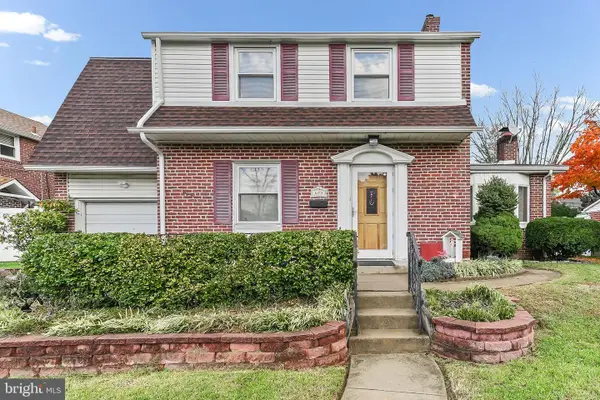77 N Keystone Ave, Upper Darby, PA 19082
Local realty services provided by:Better Homes and Gardens Real Estate Cassidon Realty
77 N Keystone Ave,Upper Darby, PA 19082
$185,000
- 2 Beds
- - Baths
- 1,200 sq. ft.
- Multi-family
- Active
Listed by: thomas h mcbride
Office: keller williams real estate -exton
MLS#:PADE2100288
Source:BRIGHTMLS
Price summary
- Price:$185,000
- Price per sq. ft.:$154.17
About this home
Upper Darby Duplex – Flexible Living & Investment Potential Discover this well-maintained duplex in the heart of Upper Darby, featuring two separate 1-bedroom, 1-bathroom apartments. Perfectly located just a short walk to local shops and the nearby SEPTA transportation hub, this property offers both convenience and accessibility. Each unit is move-in ready, making it an excellent option for an investor seeking strong rental potential or a first-time homebuyer looking to live in one unit while generating income from the other. The property also boasts a private backyard, ideal for gardening, entertaining, or simply relaxing under the shade of the established grapevine. With its prime location and versatile layout, this duplex presents a unique opportunity to create value, generate income, or enjoy as your own home. Don’t miss your chance to explore the possibilities — contact me today to learn more or to schedule a private tour.
Contact an agent
Home facts
- Year built:1935
- Listing ID #:PADE2100288
- Added:59 day(s) ago
- Updated:November 14, 2025 at 10:28 PM
Rooms and interior
- Bedrooms:2
- Living area:1,200 sq. ft.
Heating and cooling
- Cooling:Window Unit(s)
- Heating:Forced Air, Natural Gas
Structure and exterior
- Roof:Flat
- Year built:1935
- Building area:1,200 sq. ft.
- Lot area:0.03 Acres
Schools
- Middle school:ROBERT E LAMBERTON ELEMENTARY SCHOOL
- Elementary school:ROBERT E LAMBERTON
Utilities
- Water:Public
- Sewer:Public Sewer
Finances and disclosures
- Price:$185,000
- Price per sq. ft.:$154.17
- Tax amount:$3,600 (2025)
New listings near 77 N Keystone Ave
- New
 $265,000Active3 beds 1 baths1,120 sq. ft.
$265,000Active3 beds 1 baths1,120 sq. ft.2325 Bond Ave, DREXEL HILL, PA 19026
MLS# PADE2103464Listed by: KELLER WILLIAMS REAL ESTATE - Coming Soon
 $350,000Coming Soon4 beds -- baths
$350,000Coming Soon4 beds -- baths1223 Drexel Ave, DREXEL HILL, PA 19026
MLS# PADE2103640Listed by: KELLER WILLIAMS MAIN LINE - New
 $279,900Active3 beds 2 baths1,152 sq. ft.
$279,900Active3 beds 2 baths1,152 sq. ft.5159 Gramercy Dr, CLIFTON HEIGHTS, PA 19018
MLS# PADE2103686Listed by: KELLER WILLIAMS REAL ESTATE - MEDIA - New
 $265,000Active3 beds 1 baths1,188 sq. ft.
$265,000Active3 beds 1 baths1,188 sq. ft.4426 Huey Ave, DREXEL HILL, PA 19026
MLS# PADE2103790Listed by: COMPASS PENNSYLVANIA, LLC - New
 $325,000Active2 beds 1 baths1,134 sq. ft.
$325,000Active2 beds 1 baths1,134 sq. ft.5233 Arrowhead Ln, DREXEL HILL, PA 19026
MLS# PADE2103838Listed by: LONG & FOSTER REAL ESTATE, INC. - Coming Soon
 $249,900Coming Soon3 beds 1 baths
$249,900Coming Soon3 beds 1 baths7819 Westview Ave, UPPER DARBY, PA 19082
MLS# PADE2103910Listed by: BHHS FOX&ROACH-NEWTOWN SQUARE - Open Sun, 11am to 1pmNew
 $150,000Active2 beds 2 baths854 sq. ft.
$150,000Active2 beds 2 baths854 sq. ft.7247 Guilford Rd, UPPER DARBY, PA 19082
MLS# PADE2103942Listed by: BHHS FOX&ROACH-NEWTOWN SQUARE - New
 $199,000Active3 beds 2 baths1,449 sq. ft.
$199,000Active3 beds 2 baths1,449 sq. ft.7226 Penarth Ave, UPPER DARBY, PA 19082
MLS# PADE2103958Listed by: KELLER WILLIAMS MAIN LINE - New
 $185,000Active3 beds 1 baths1,202 sq. ft.
$185,000Active3 beds 1 baths1,202 sq. ft.7229 Clinton Rd, UPPER DARBY, PA 19082
MLS# PADE2103966Listed by: COMPASS PENNSYLVANIA, LLC - Coming Soon
 $325,000Coming Soon3 beds 2 baths
$325,000Coming Soon3 beds 2 baths603 Montana Ave, ALDAN, PA 19018
MLS# PADE2103470Listed by: KW GREATER WEST CHESTER
