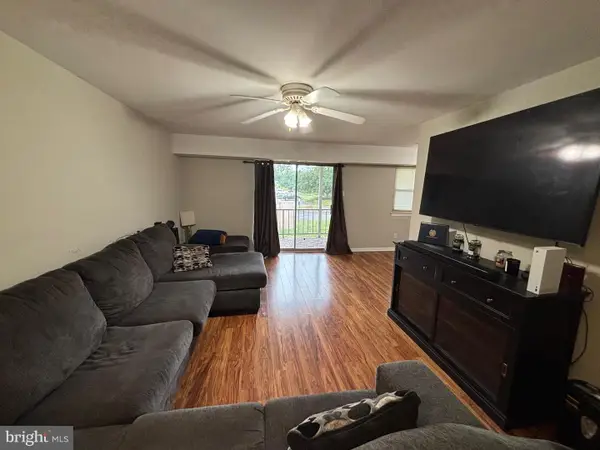501 Jasmine Cir, Upper Gwynedd, PA 19446
Local realty services provided by:Better Homes and Gardens Real Estate Cassidon Realty
501 Jasmine Cir,Upper Gwynedd, PA 19446
$820,000
- 4 Beds
- 3 Baths
- - sq. ft.
- Townhouse
- Sold
Listed by:myrna josephs
Office:bhhs fox & roach-blue bell
MLS#:PAMC2141908
Source:BRIGHTMLS
Sorry, we are unable to map this address
Price summary
- Price:$820,000
About this home
COMING SOON!! PRIVATE & PRISTINE End Unit Carriage House at the sought after "Reserve at Gwynedd"! Located in a Premium Cul-de-sac in a Private Setting! Sit on the Patio or in the Sun Room and watch Nature behind the house - colorful birds, deer and so much more. This Luxurious 55 community is tops in Montgomery County! 4 BR 2.5 bath spacious home with a 2-car attached garage has a long driveway entrance, which is a bonus as it allows for plenty of off street parking. Custom decorated professionally. This home has over $100,000.00 in builder & home owner upgrades/improvements! This includes upgraded lighting package, 42”kitchen cabinetry, morning room, lighting package and the entire home has upgraded custom wood millwork throughout! Rich hardwood flooring, 9 foot ceilings on first floor! Upon entering the elegant entry foyer is a beautiful sweeping circular staircase which leads to the 2nd fl. w/three spacious bedrooms, a full hall bath and a bonus loft. On the main floor is a formal dining room with architectural ceiling, chair rail, rich crown moldings. The FIRST FLOOR PRIMARY BEDROOM SUITE allows for easy living with architectural ceilings and a lavish bath with a double vanity, soaking tub, spacious shower area with customized spacious walk-in-closet! The upgraded gourmet kitchen, w/ large maple kitchen cabinets w/LED under cabinet lighting, granite countertops, stainless steel Kitchen Aid appliances with five-burner gas cook top, double wall oven, dishwasher and built in microwave. The breakfast area and the kitchen are open to the dramatic 2-story great room with a gas fireplace that is framed with large windows & lots of sunlight and scenic views. Best of all, enjoy relaxing in the Bright & Sunny Morning Room with Cathedral ceiling off the breakfast area that leads to the huge(26'x14') custom concrete & brick patio & enjoy the stunning open nature vistas! This gated community includes and indoor pool and year round jacuzzi, sauna, outdoor pool, fitness center, billiard room, card room, irrigation system maintenance, including water, & more! Plus Full time activities director!!—Carefree living! Sorry but you will have to wait to see this home until June 14th but make your appointment today.
Contact an agent
Home facts
- Year built:2012
- Listing ID #:PAMC2141908
- Added:123 day(s) ago
- Updated:September 30, 2025 at 03:39 AM
Rooms and interior
- Bedrooms:4
- Total bathrooms:3
- Full bathrooms:2
- Half bathrooms:1
Heating and cooling
- Cooling:Central A/C
- Heating:90% Forced Air, Natural Gas
Structure and exterior
- Year built:2012
Utilities
- Water:Public
- Sewer:Public Sewer
Finances and disclosures
- Price:$820,000
- Tax amount:$8,499 (2024)
New listings near 501 Jasmine Cir
- Open Sat, 1 to 3pmNew
 $539,900Active2 beds 2 baths1,886 sq. ft.
$539,900Active2 beds 2 baths1,886 sq. ft.6103 Lilac Ct, UPPER GWYNEDD, PA 19446
MLS# PAMC2156340Listed by: BHHS FOX & ROACH-BLUE BELL - New
 $397,500Active2 beds 2 baths1,456 sq. ft.
$397,500Active2 beds 2 baths1,456 sq. ft.1105 Jfk Dr, NORTH WALES, PA 19454
MLS# PAMC2156174Listed by: LONG & FOSTER REAL ESTATE, INC. - New
 $495,000Active3 beds 4 baths2,517 sq. ft.
$495,000Active3 beds 4 baths2,517 sq. ft.719 N Sumneytown Pike #4, LANSDALE, PA 19446
MLS# PAMC2156370Listed by: LONG & FOSTER REAL ESTATE, INC. - New
 $1,050,000Active4 beds 4 baths4,578 sq. ft.
$1,050,000Active4 beds 4 baths4,578 sq. ft.846 Fulton Ave, LANSDALE, PA 19446
MLS# PAMC2156278Listed by: COLDWELL BANKER HEARTHSIDE REALTORS-COLLEGEVILLE - New
 $700,000Active4 beds 3 baths3,307 sq. ft.
$700,000Active4 beds 3 baths3,307 sq. ft.1107 Jarvis Ln, LANSDALE, PA 19446
MLS# PAMC2155188Listed by: KELLER WILLIAMS REAL ESTATE-MONTGOMERYVILLE  $535,000Pending4 beds 3 baths1,960 sq. ft.
$535,000Pending4 beds 3 baths1,960 sq. ft.1959 Supplee Rd, LANSDALE, PA 19446
MLS# PAMC2155776Listed by: BHHS FOX & ROACH-COLLEGEVILLE- New
 $250,000Active2 beds 1 baths748 sq. ft.
$250,000Active2 beds 1 baths748 sq. ft.30 Kearney Dr, NORTH WALES, PA 19454
MLS# PAMC2155664Listed by: KELLER WILLIAMS REAL ESTATE - NEWTOWN  $450,000Active3 beds 3 baths1,938 sq. ft.
$450,000Active3 beds 3 baths1,938 sq. ft.1231 Meadowview Cir, LANSDALE, PA 19446
MLS# PAMC2151736Listed by: KELLER WILLIAMS REALTY GROUP $494,000Active2 beds 2 baths1,494 sq. ft.
$494,000Active2 beds 2 baths1,494 sq. ft.6206 Lilac Ct, UPPER GWYNEDD, PA 19446
MLS# PAMC2155206Listed by: BHHS FOX & ROACH-BLUE BELL $625,000Active4 beds 2 baths2,240 sq. ft.
$625,000Active4 beds 2 baths2,240 sq. ft.160 Church Rd, NORTH WALES, PA 19454
MLS# PAMC2155166Listed by: KELLER WILLIAMS REAL ESTATE-LANGHORNE
