5205 Lilac Ct, Upper Gwynedd, PA 19446
Local realty services provided by:Better Homes and Gardens Real Estate Maturo
5205 Lilac Ct,Upper Gwynedd, PA 19446
$479,900
- 2 Beds
- 2 Baths
- 1,886 sq. ft.
- Condominium
- Active
Listed by:amanda m helwig
Office:dan helwig inc
MLS#:PAMC2150362
Source:BRIGHTMLS
Price summary
- Price:$479,900
- Price per sq. ft.:$254.45
About this home
This Clarion Model, Garden Home is situated in award-winning The Reserve at Gwynedd, a Del Webb Community for Active Adults over 55. This spacious 1885 square foot unit offers 2 Bedrooms and 2 full Baths plus a Den. This garden home also includes a deeded parking space and a storage unit in the underground garage. Enter the unit and you will discover the open floor plan is perfect for everyday living or entertaining friends and family. To your right, a Den / Office. To your left is a Large Laundry Room with a laundry sink, extra cabinets, and included washer & dryer. Moving forward, your Dining Room features a tray ceiling with beautiful crown molding and wainscoting. To the left, the Kitchen features 42" cabinets, a pantry, and an eat-in area. This is open to your spacious living room with sliders to a private patio. To the left, the Main Bedroom Suite to relax with a tray ceiling and a large walk-in closet with plenty of storage. Main Bath has a double sink vanity, walk-in shower, soaking tub, and private toilet closet. To the right of the Living Room, a good-sized second Bedroom can be used for guests with the full hall Bath. In addition to your unit, enjoy the 8000 square foot clubhouse with indoor and outdoor pools, card room, craft room, library, billiards, spacious party room, gym, and aerobic rooms. If you are checking out other units, be sure to give this affordable option a look!
Contact an agent
Home facts
- Year built:2010
- Listing ID #:PAMC2150362
- Added:66 day(s) ago
- Updated:October 21, 2025 at 01:35 PM
Rooms and interior
- Bedrooms:2
- Total bathrooms:2
- Full bathrooms:2
- Living area:1,886 sq. ft.
Heating and cooling
- Cooling:Central A/C
- Heating:Forced Air, Natural Gas
Structure and exterior
- Roof:Pitched
- Year built:2010
- Building area:1,886 sq. ft.
Schools
- High school:NORTH PENN SENIOR
Utilities
- Water:Public
- Sewer:Public Sewer
Finances and disclosures
- Price:$479,900
- Price per sq. ft.:$254.45
- Tax amount:$5,714 (2025)
New listings near 5205 Lilac Ct
- Coming Soon
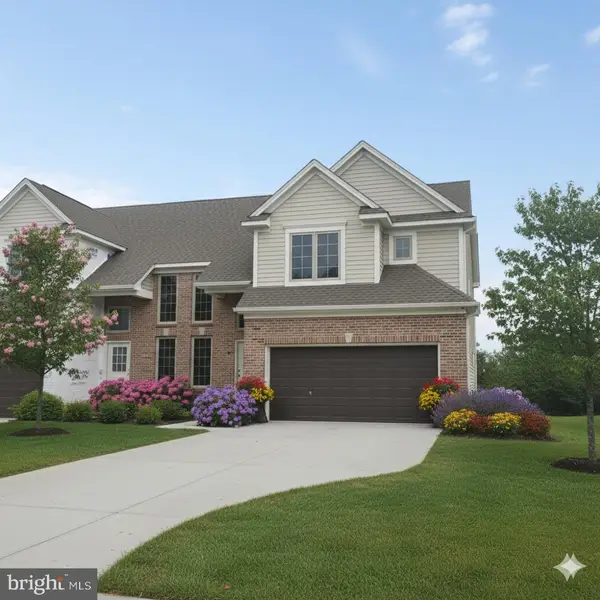 $450,000Coming Soon3 beds 3 baths
$450,000Coming Soon3 beds 3 baths641 Jones Ave, LANSDALE, PA 19446
MLS# PAMC2158432Listed by: EVERYHOME REALTORS - Coming Soon
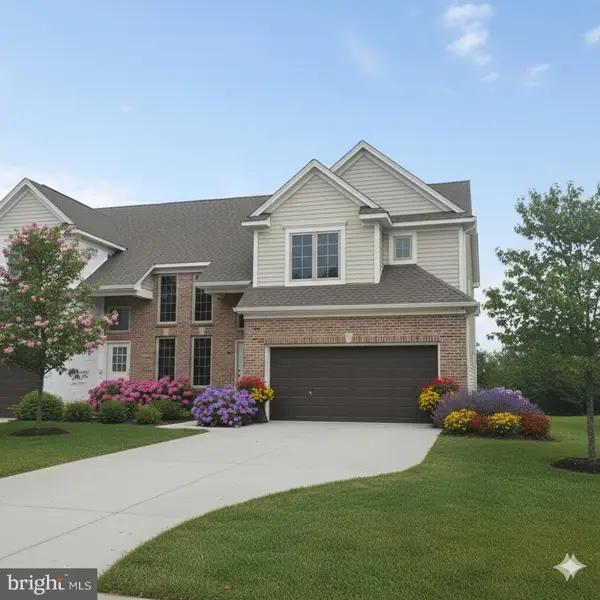 $450,000Coming Soon3 beds 3 baths
$450,000Coming Soon3 beds 3 baths643 Jones Ave, LANSDALE, PA 19446
MLS# PAMC2158874Listed by: EVERYHOME REALTORS - Coming Soon
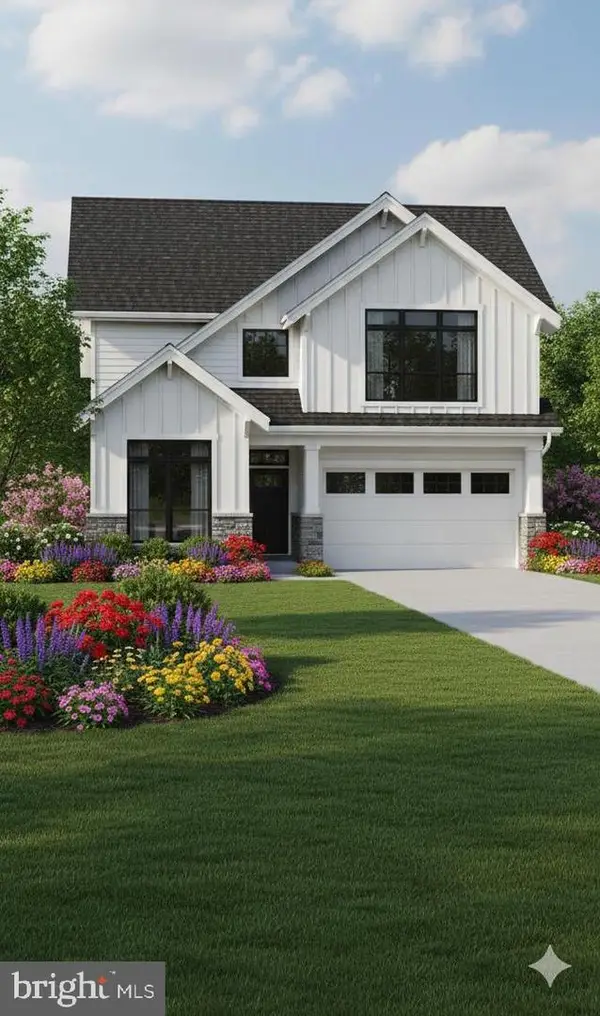 $550,000Coming Soon4 beds 3 baths
$550,000Coming Soon4 beds 3 baths645 Jones Ave, LANSDALE, PA 19446
MLS# PAMC2158876Listed by: EVERYHOME REALTORS - New
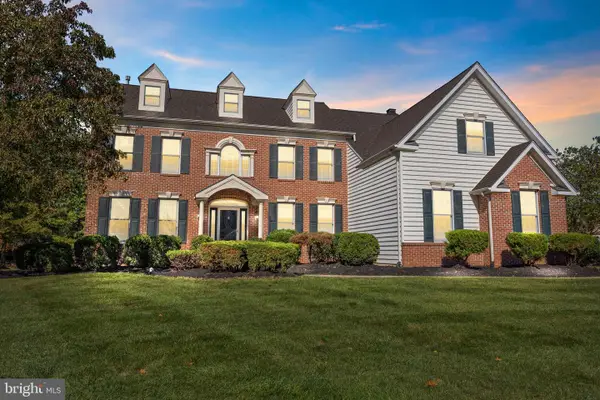 $999,990Active4 beds 5 baths4,406 sq. ft.
$999,990Active4 beds 5 baths4,406 sq. ft.1120 Kingsley Hall Dr, LANSDALE, PA 19446
MLS# PAMC2158230Listed by: JMG PENNSYLVANIA 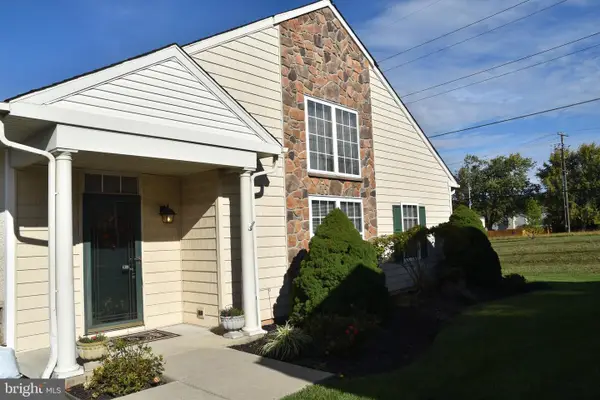 $449,999Pending2 beds 2 baths2,081 sq. ft.
$449,999Pending2 beds 2 baths2,081 sq. ft.149 Arbour Ct, NORTH WALES, PA 19454
MLS# PAMC2158796Listed by: LONG & FOSTER REAL ESTATE, INC.- New
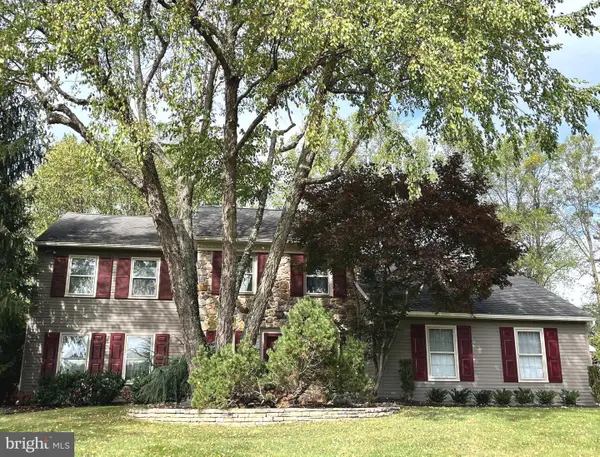 $795,000Active4 beds 4 baths2,688 sq. ft.
$795,000Active4 beds 4 baths2,688 sq. ft.560 Woodford Rd, NORTH WALES, PA 19454
MLS# PAMC2158480Listed by: EXP REALTY, LLC 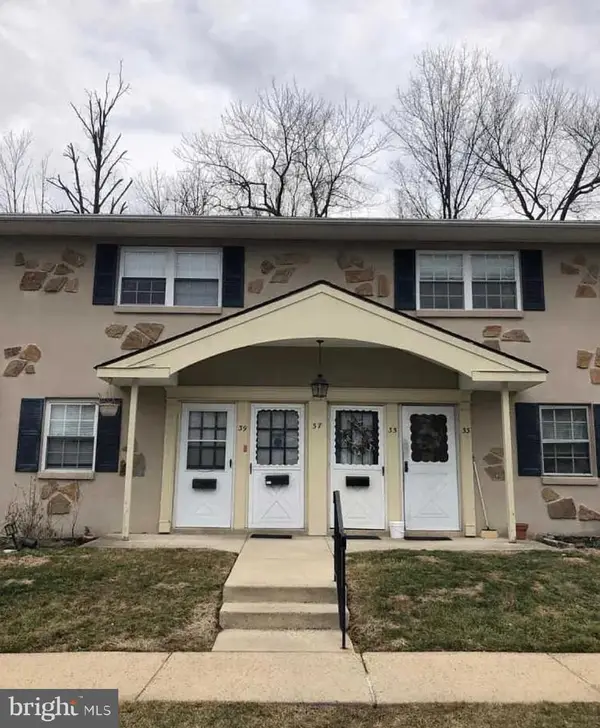 $265,000Pending2 beds 1 baths952 sq. ft.
$265,000Pending2 beds 1 baths952 sq. ft.37 Shannon Dr, NORTH WALES, PA 19454
MLS# PAMC2157890Listed by: RE/MAX 2000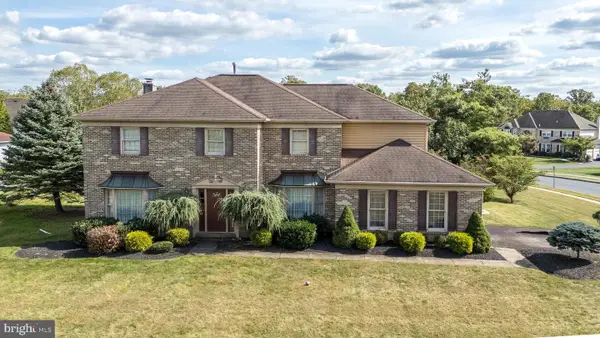 $650,000Active4 beds 3 baths2,924 sq. ft.
$650,000Active4 beds 3 baths2,924 sq. ft.1255 Scobee Dr, LANSDALE, PA 19446
MLS# PAMC2156352Listed by: COLDWELL BANKER HEARTHSIDE-DOYLESTOWN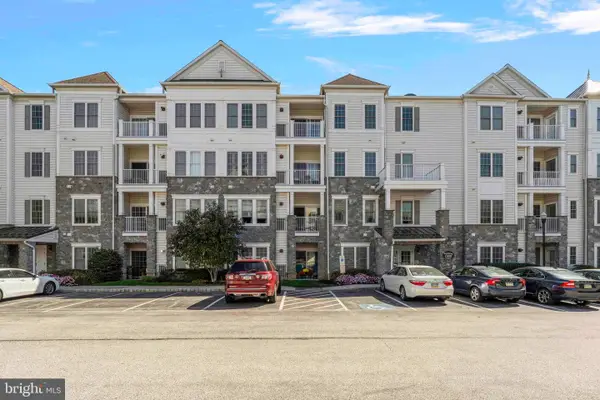 $545,000Active2 beds 2 baths1,908 sq. ft.
$545,000Active2 beds 2 baths1,908 sq. ft.1307 Lilac Ct, UPPER GWYNEDD, PA 19446
MLS# PAMC2157724Listed by: EXP REALTY, LLC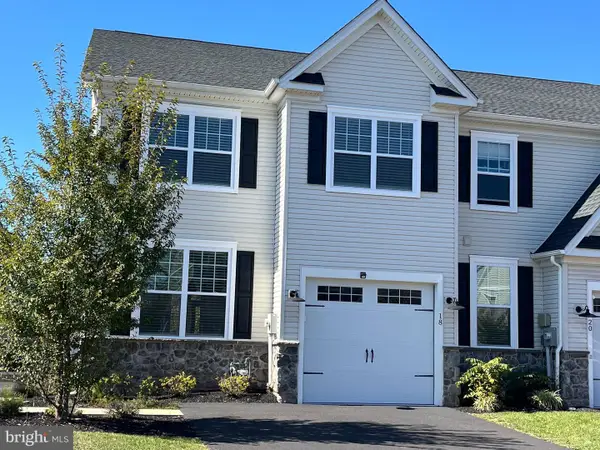 $635,000Pending3 beds 4 baths2,710 sq. ft.
$635,000Pending3 beds 4 baths2,710 sq. ft.18 Finley Ct, LANSDALE, PA 19446
MLS# PAMC2157710Listed by: COLDWELL BANKER HEARTHSIDE
