1615 Watson Loop, Upper Macungie Twp, PA 18051
Local realty services provided by:Better Homes and Gardens Real Estate Cassidon Realty
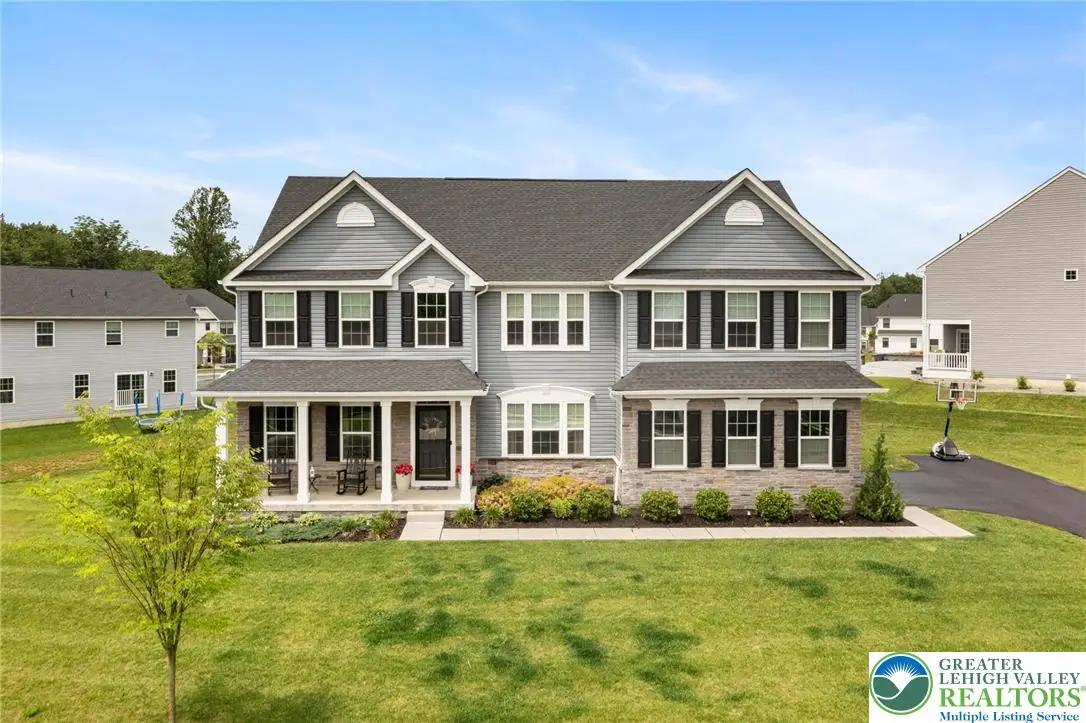
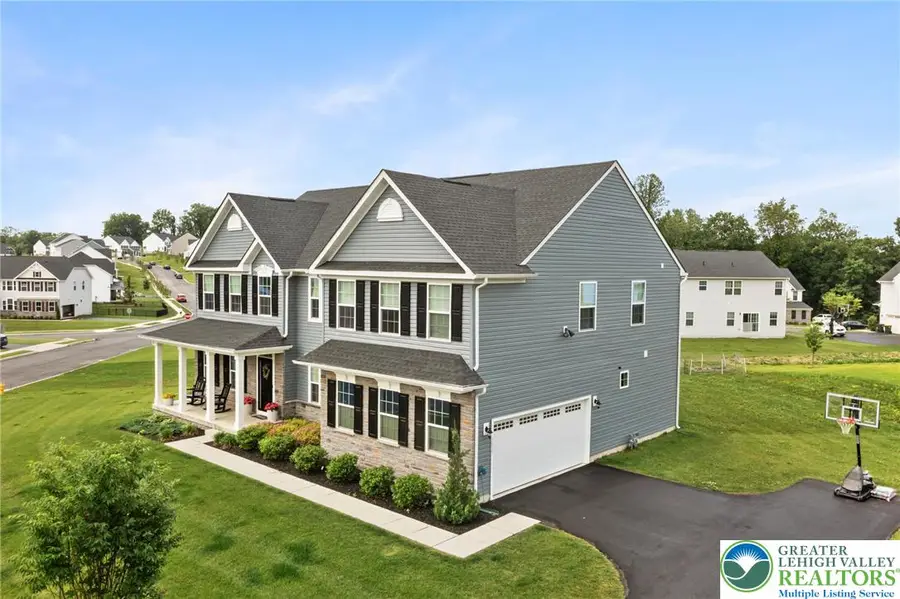
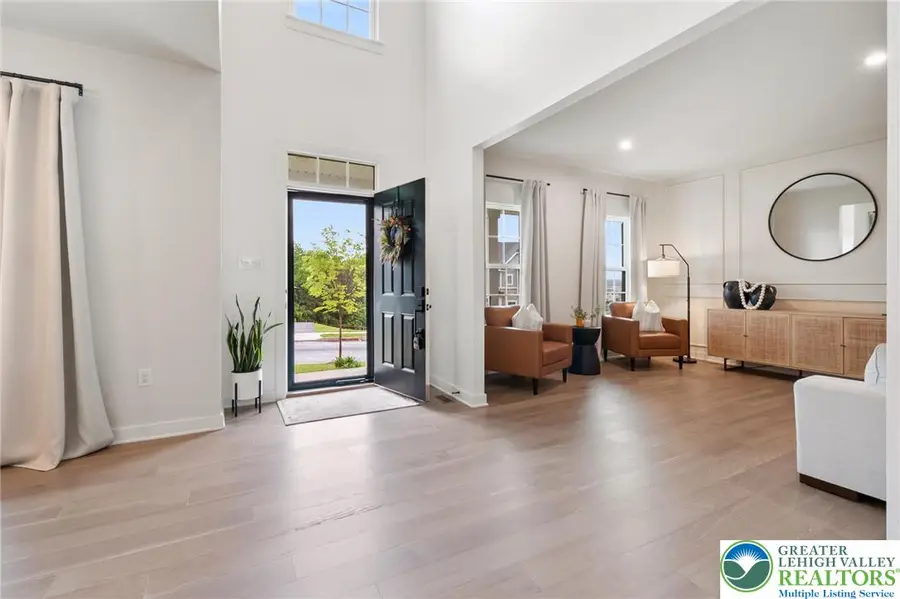
1615 Watson Loop,Upper Macungie Twp, PA 18051
$810,000
- 5 Beds
- 3 Baths
- 4,976 sq. ft.
- Single family
- Active
Listed by:creighton faust
Office:re/max real estate
MLS#:758633
Source:PA_LVAR
Price summary
- Price:$810,000
- Price per sq. ft.:$162.78
- Monthly HOA dues:$47
About this home
Located in the highly sought-after Parkland School District and within the popular Lehigh Hills subdivision, this ABSOLUTELY STUNNING home is less than 3 years old and blends modern elegance with everyday functionality. Priced very competitively, it features a bright, open-concept layout with wide plank flooring, stylish lighting, and timeless finishes. The chef’s kitchen wows with a massive quartz island, white cabinetry, gold hardware, double oven, and flows into the dining area and great room with stone fireplace. Upstairs, the spacious primary suite boasts tray ceilings, dual walk-in closets, and a spa-like bath with oversized tiled shower. Three additional bedrooms, a chic hall bath, second-floor laundry, and a 5th bedroom/flex room (no closet—originally a loft that can easily be converted back) complete the upper level. The finished basement offers incredible bonus space for play, work, or fitness. Flat backyard, one of the biggest in the neighborhood, is perfect for relaxing or entertaining. This is your chance to get into a nearly new home in Parkland—don't wait! P.S. THESE PHOTOS MAY LOOK LIKE THEY FELL OUT OF A LUXURY HOME MAGAZINE, BUT THIS IS THE REAL DEAL!
Contact an agent
Home facts
- Year built:2022
- Listing Id #:758633
- Added:62 day(s) ago
- Updated:August 13, 2025 at 02:48 PM
Rooms and interior
- Bedrooms:5
- Total bathrooms:3
- Full bathrooms:2
- Half bathrooms:1
- Living area:4,976 sq. ft.
Heating and cooling
- Cooling:Central Air
- Heating:Forced Air, Gas
Structure and exterior
- Roof:Asphalt, Fiberglass
- Year built:2022
- Building area:4,976 sq. ft.
- Lot area:0.45 Acres
Schools
- High school:Parkland
Utilities
- Water:Public
- Sewer:Public Sewer
Finances and disclosures
- Price:$810,000
- Price per sq. ft.:$162.78
- Tax amount:$9,232
New listings near 1615 Watson Loop
- New
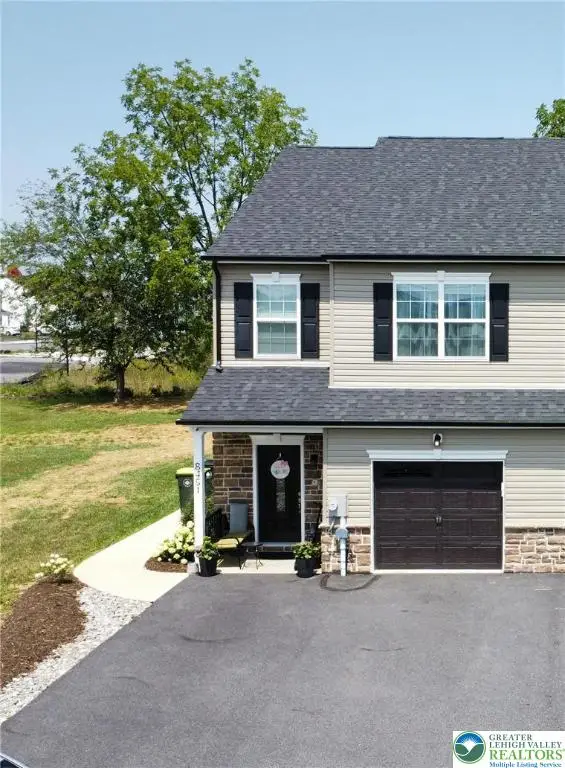 $424,999Active3 beds 3 baths1,636 sq. ft.
$424,999Active3 beds 3 baths1,636 sq. ft.8451 Hamilton Boulevard, Upper Macungie Twp, PA 18031
MLS# 762938Listed by: GRACE REALTY CO INC - New
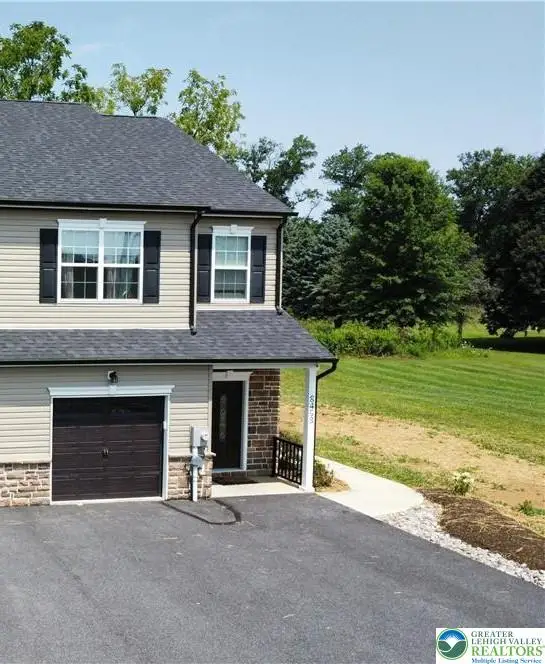 $424,999Active3 beds 3 baths1,636 sq. ft.
$424,999Active3 beds 3 baths1,636 sq. ft.8453 Hamilton Boulevard, Upper Macungie Twp, PA 18031
MLS# 762940Listed by: GRACE REALTY CO INC - New
 $398,990Active3 beds 3 baths1,500 sq. ft.
$398,990Active3 beds 3 baths1,500 sq. ft.1153 Susan Circle, Upper Macungie Twp, PA 18031
MLS# 762759Listed by: D. R. HORTON REALTY OF PA - New
 $719,900Active5 beds 3 baths4,200 sq. ft.
$719,900Active5 beds 3 baths4,200 sq. ft.1692 Windmill Lane, Upper Macungie Twp, PA 18031
MLS# 762545Listed by: KELLER WILLIAMS ALLENTOWN - New
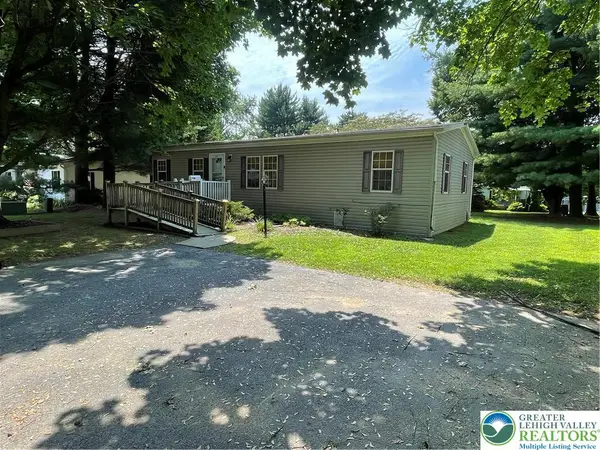 $55,000Active3 beds 2 baths1,344 sq. ft.
$55,000Active3 beds 2 baths1,344 sq. ft.8727 Evergreen Circle, Upper Macungie Twp, PA 18031
MLS# 762252Listed by: IRONVALLEY RE OF LEHIGH VALLEY - New
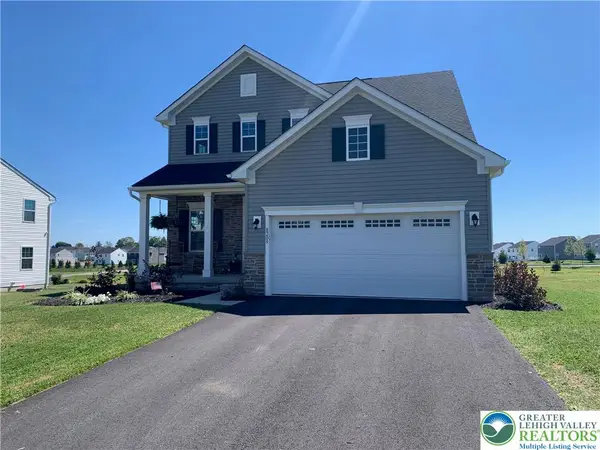 $699,900Active4 beds 4 baths2,767 sq. ft.
$699,900Active4 beds 4 baths2,767 sq. ft.8209 Young Boulevard, Upper Macungie Twp, PA 18051
MLS# 762142Listed by: BETTER HOMES&GARDENS RE VALLEY 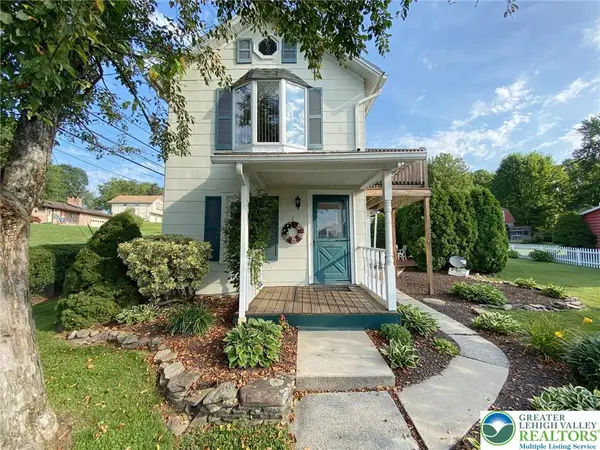 $345,000Active2 beds 2 baths1,216 sq. ft.
$345,000Active2 beds 2 baths1,216 sq. ft.7733 Lime Street, Upper Macungie Twp, PA 18051
MLS# 761944Listed by: BETTERHOMES&GARDENSRE/CASSIDON $69,400Active3 beds 2 baths1,056 sq. ft.
$69,400Active3 beds 2 baths1,056 sq. ft.1007 Redwood Drive, Upper Macungie Twp, PA 18031
MLS# 761988Listed by: IRONVALLEY RE OF LEHIGH VALLEY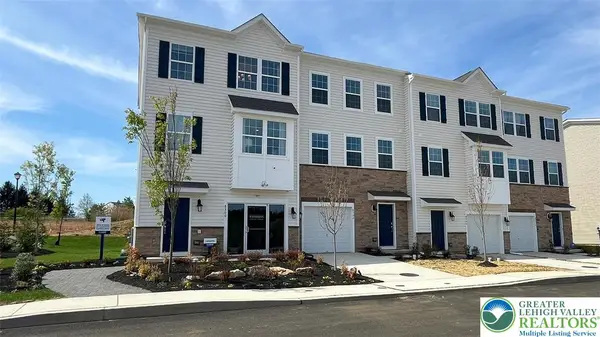 $454,120Active3 beds 3 baths1,969 sq. ft.
$454,120Active3 beds 3 baths1,969 sq. ft.8347 Alexander Court, Upper Macungie Twp, PA 18031
MLS# 761610Listed by: D. R. HORTON REALTY OF PA $449,120Active3 beds 3 baths1,969 sq. ft.
$449,120Active3 beds 3 baths1,969 sq. ft.8341 Alexander Court, Upper Macungie Twp, PA 18031
MLS# 761611Listed by: D. R. HORTON REALTY OF PA
