437 Sawgrass Drive, Upper Macungie Twp, PA 18104
Local realty services provided by:Better Homes and Gardens Real Estate Cassidon Realty
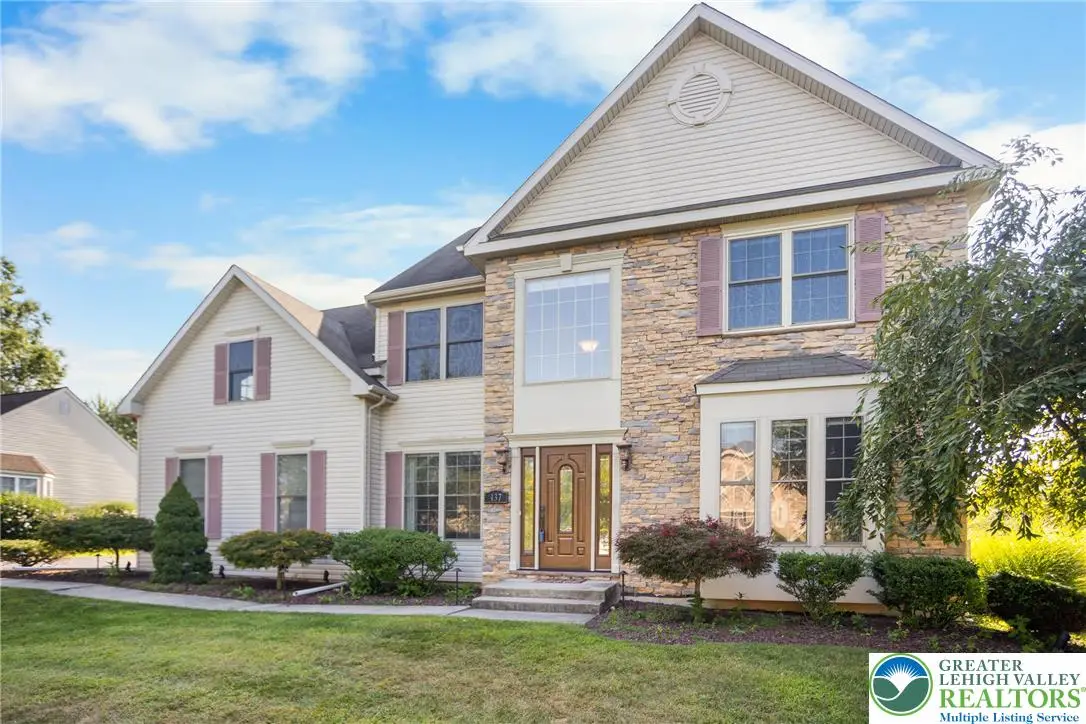
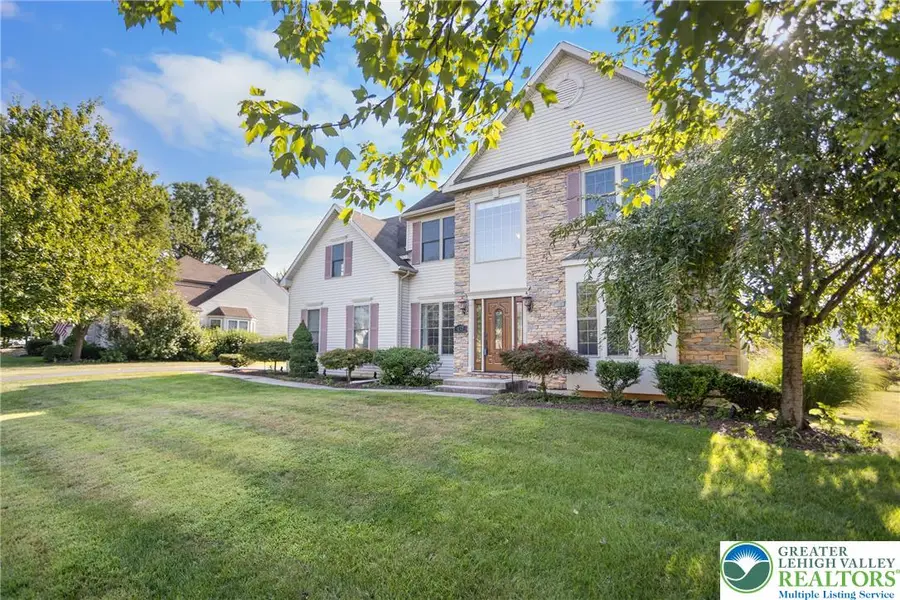
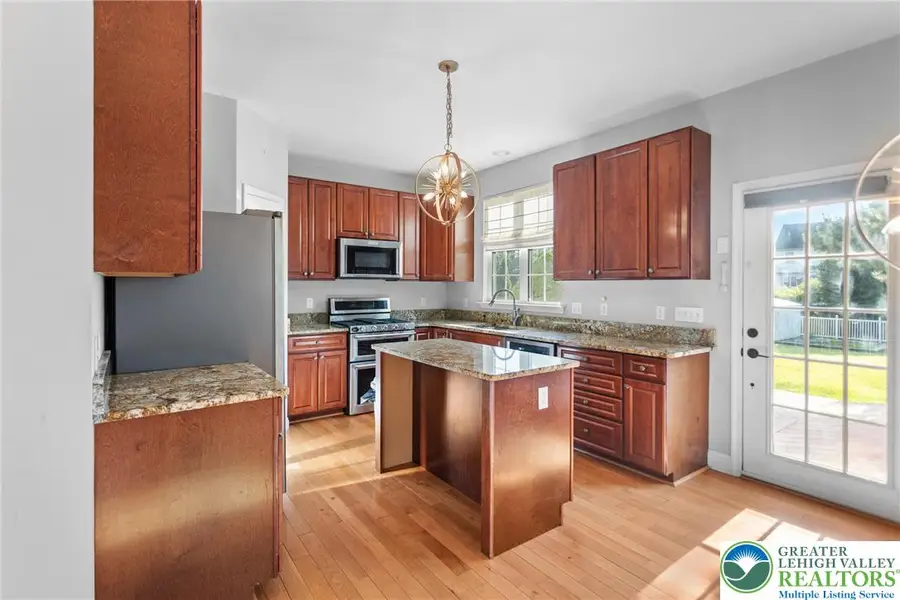
437 Sawgrass Drive,Upper Macungie Twp, PA 18104
$679,900
- 4 Beds
- 3 Baths
- 3,410 sq. ft.
- Single family
- Active
Listed by:bonnie l. shive
Office:howardhanna thefrederickgroup
MLS#:761904
Source:PA_LVAR
Price summary
- Price:$679,900
- Price per sq. ft.:$199.38
About this home
Welcome Home to Heatherfield in Upper Macungie!
Located in the highly sought-after Parkland School District, this unforgettable residence offers comfort, style, and a host of impressive features. Step through the cherry wood stained-glass door into a soaring two-story foyer, complete with a medallion chandelier and a motorized shade for the high window. Grand architectural columns frame the entrance, opening to a bright living room and an elegant dining room with contempory chandelier.The open-concept layout flows seamlessly into the family room and breakfast area, leading to a chef’s kitchen with granite countertops, 42-inch cherry wood cabinets, a gas stove, and modern appliances. Hardwood floors add warmth and elegance throughout.The finished basement offers both recreation and fitness, featuring an area that housed a fully equipped gym, stylish entertaining space, and even a sound booth for music or recording.
Outside, enjoy a covered entry, a spacious Trex deck, multiple seating areas, lush landscaping with fruit trees, and a storage shed for added convenience.
Join us at an upcoming Open House or schedule your private tour today!
Open House Thursday August 14th 5:00-7:30
Saturday August 16th 12:00-3:00
Sunday August 17th 12:00-3:00
Contact an agent
Home facts
- Year built:2004
- Listing Id #:761904
- Added:1 day(s) ago
- Updated:August 15, 2025 at 04:38 AM
Rooms and interior
- Bedrooms:4
- Total bathrooms:3
- Full bathrooms:2
- Half bathrooms:1
- Living area:3,410 sq. ft.
Heating and cooling
- Cooling:Central Air
- Heating:Forced Air, Gas
Structure and exterior
- Roof:Asphalt, Fiberglass
- Year built:2004
- Building area:3,410 sq. ft.
- Lot area:0.39 Acres
Schools
- High school:Parkland
Utilities
- Water:Public
- Sewer:Public Sewer
Finances and disclosures
- Price:$679,900
- Price per sq. ft.:$199.38
- Tax amount:$6,172
New listings near 437 Sawgrass Drive
- Coming SoonOpen Sat, 1 to 3pm
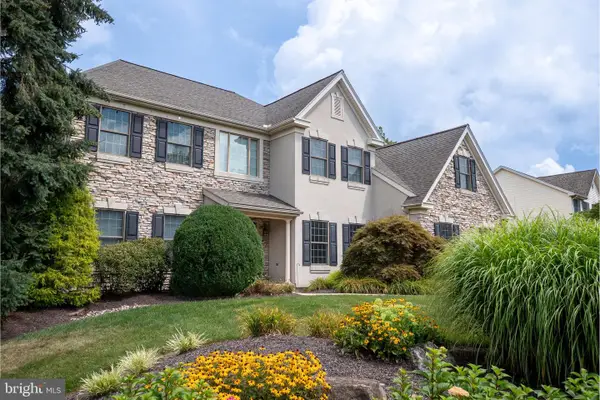 $825,000Coming Soon4 beds 4 baths
$825,000Coming Soon4 beds 4 baths7296 Lochhaven St, ALLENTOWN, PA 18106
MLS# PALH2012894Listed by: BHHS FOX & ROACH - CENTER VALLEY - New
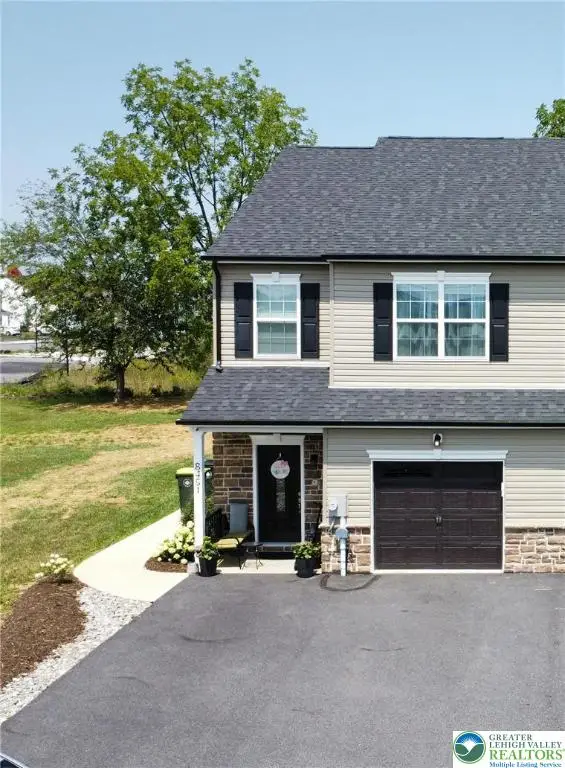 $424,999Active3 beds 3 baths1,636 sq. ft.
$424,999Active3 beds 3 baths1,636 sq. ft.8451 Hamilton Boulevard, Upper Macungie Twp, PA 18031
MLS# 762938Listed by: GRACE REALTY CO INC - New
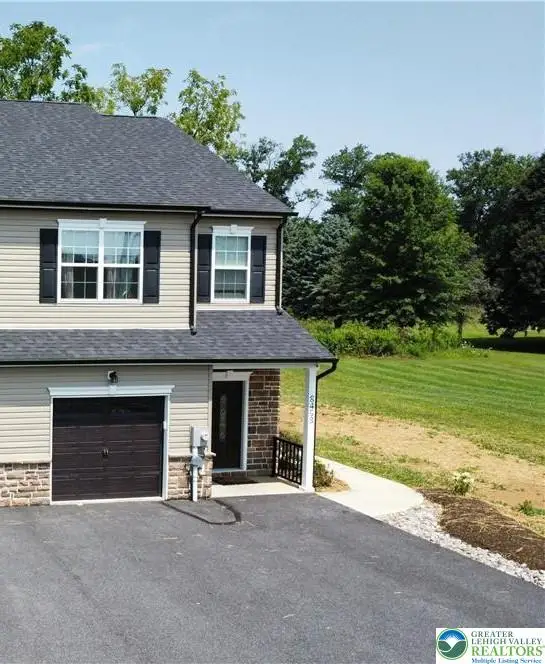 $424,999Active3 beds 3 baths1,636 sq. ft.
$424,999Active3 beds 3 baths1,636 sq. ft.8453 Hamilton Boulevard, Upper Macungie Twp, PA 18031
MLS# 762940Listed by: GRACE REALTY CO INC - New
 $398,990Active3 beds 3 baths1,500 sq. ft.
$398,990Active3 beds 3 baths1,500 sq. ft.1153 Susan Circle, Upper Macungie Twp, PA 18031
MLS# 762759Listed by: D. R. HORTON REALTY OF PA - New
 $639,490Active2 beds 2 baths1,865 sq. ft.
$639,490Active2 beds 2 baths1,865 sq. ft.1530 Dresden Dr, BREINIGSVILLE, PA 18031
MLS# PALH2012938Listed by: D.R. HORTON REALTY OF PENNSYLVANIA - New
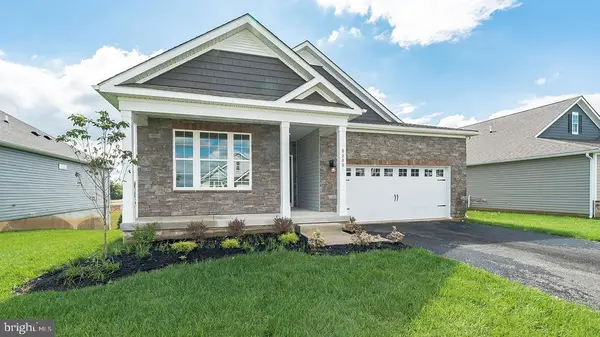 $629,490Active2 beds 2 baths1,865 sq. ft.
$629,490Active2 beds 2 baths1,865 sq. ft.1559 Dresden Dr, BREINIGSVILLE, PA 18031
MLS# PALH2012940Listed by: D.R. HORTON REALTY OF PENNSYLVANIA - New
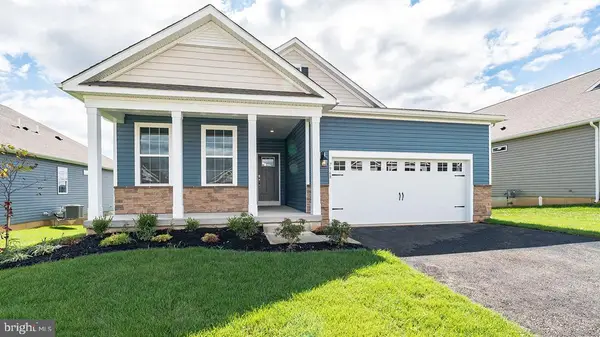 $629,490Active2 beds 2 baths1,748 sq. ft.
$629,490Active2 beds 2 baths1,748 sq. ft.1526 Dresden Dr, BREINIGSVILLE, PA 18031
MLS# PALH2012942Listed by: D.R. HORTON REALTY OF PENNSYLVANIA - Open Sat, 11am to 1pmNew
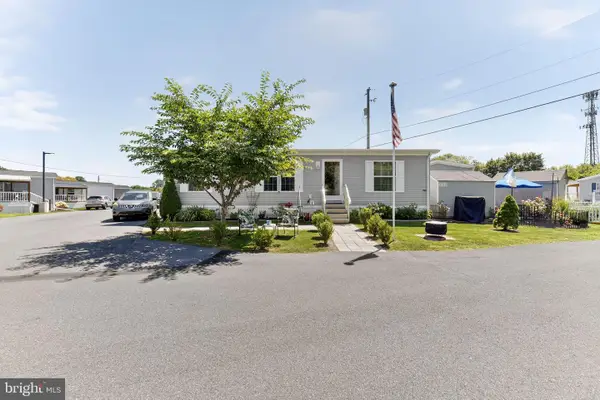 $119,900Active3 beds 2 baths960 sq. ft.
$119,900Active3 beds 2 baths960 sq. ft.7419 Lincoln Ln, TREXLERTOWN, PA 18087
MLS# PALH2012936Listed by: REAL OF PENNSYLVANIA - New
 $719,900Active5 beds 3 baths4,200 sq. ft.
$719,900Active5 beds 3 baths4,200 sq. ft.1692 Windmill Lane, Upper Macungie Twp, PA 18031
MLS# 762545Listed by: KELLER WILLIAMS ALLENTOWN
