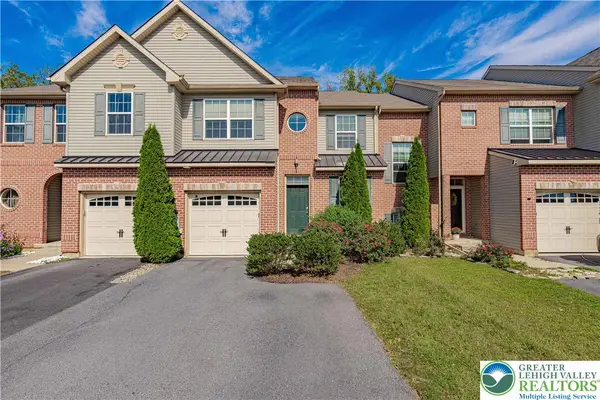4654 Woodbrush Way, Upper Macungie Twp, PA 18104
Local realty services provided by:Better Homes and Gardens Real Estate Cassidon Realty
4654 Woodbrush Way,Upper Macungie Twp, PA 18104
$464,900
- 3 Beds
- 3 Baths
- 2,580 sq. ft.
- Townhouse
- Active
Listed by:ravi dhingra
Office:keller williams allentown
MLS#:764552
Source:PA_LVAR
Price summary
- Price:$464,900
- Price per sq. ft.:$180.19
- Monthly HOA dues:$115
About this home
One of the most desired Stargrass Model Townhome in a very desired community of Hidden Meadows in Upper Macungie Twp, ParklandSD. This beauty is less than 6 years old but still feels like new. With 2,580 total finished sqft, this property offers the perfect blend of comfort, elegance, and entertainment. 3 spacious bedrooms, 2.5 bathrooms, Finished Basement, 10 x 10 patio, Private backyard, Guest Parking right in your backyard for convivence. Many upgrades like laminate floors on 1st and basement, recessed lights with dimmers, water softener, water filtration system in kitchen, ceiling fans. Formal living room with open floor plan, Kitchen with Granite countertop, all appliances stay, 42" cabinets, Huge Island, Family room, Dining room and Half bath completes the 1st floor. Walk upstairs and you will find Master suite with cathedral ceiling, office nook or sitting area, walk-in closet, full bath, and separate shower. 2 other spacious bedrooms, laundry room and full bathroom. Recently painted and upstairs carpet was replaced. Fully finished gorgeous basement gives you an opportunity to entertain your guests or watch your favorite movies on your projector or let your kids and pets play. 1 attached car garage, 3-car driveway. HOA take care of grass cutting, mulching, and maintains the common area. Only 5-7 minutes away from major restaurants and Costco, and all the major highways like Rt. 78, 222, 22, 100. One of the best location! Go N Show! Open House - Sunday Sept 14th
Contact an agent
Home facts
- Year built:2019
- Listing ID #:764552
- Added:4 day(s) ago
- Updated:September 15, 2025 at 03:17 PM
Rooms and interior
- Bedrooms:3
- Total bathrooms:3
- Full bathrooms:2
- Half bathrooms:1
- Living area:2,580 sq. ft.
Heating and cooling
- Cooling:Central Air
- Heating:Forced Air, Gas, Heat Pump
Structure and exterior
- Roof:Asphalt, Fiberglass
- Year built:2019
- Building area:2,580 sq. ft.
Schools
- High school:Parkland
- Middle school:Springhouse
- Elementary school:Parkway Manor
Utilities
- Water:Public
- Sewer:Public Sewer
Finances and disclosures
- Price:$464,900
- Price per sq. ft.:$180.19
- Tax amount:$5,629
New listings near 4654 Woodbrush Way
- New
 $199,000Active2 beds 1 baths1,099 sq. ft.
$199,000Active2 beds 1 baths1,099 sq. ft.7919 Lime Street, Upper Macungie Twp, PA 18051
MLS# 764654Listed by: HOWARDHANNA THEFREDERICKGROUP - New
 $409,900Active3 beds 3 baths1,973 sq. ft.
$409,900Active3 beds 3 baths1,973 sq. ft.5155 Dogwood Trail, Allentown City, PA 18104
MLS# 763152Listed by: RE/MAX REAL ESTATE - New
 $481,120Active3 beds 3 baths2,208 sq. ft.
$481,120Active3 beds 3 baths2,208 sq. ft.Address Withheld By Seller, Upper Macungie Twp, PA 18051
MLS# 764566Listed by: D. R. HORTON REALTY OF PA - New
 $459,120Active3 beds 3 baths2,208 sq. ft.
$459,120Active3 beds 3 baths2,208 sq. ft.Address Withheld By Seller, Upper Macungie Twp, PA 18051
MLS# 764567Listed by: D. R. HORTON REALTY OF PA - New
 $461,120Active3 beds 3 baths2,208 sq. ft.
$461,120Active3 beds 3 baths2,208 sq. ft.Address Withheld By Seller, Upper Macungie Twp, PA 18051
MLS# 764568Listed by: D. R. HORTON REALTY OF PA - New
 $549,900Active3 beds 3 baths3,061 sq. ft.
$549,900Active3 beds 3 baths3,061 sq. ft.8521 Starling Rd, BREINIGSVILLE, PA 18031
MLS# PALH2013266Listed by: OPUS ELITE REAL ESTATE - Open Thu, 11:30am to 3pmNew
 $486,120Active3 beds 3 baths2,208 sq. ft.
$486,120Active3 beds 3 baths2,208 sq. ft.1126 Meadowlark Drive, FOGELSVILLE, PA 18051
MLS# PALH2013276Listed by: D.R. HORTON REALTY OF PENNSYLVANIA - New
 $329,900Active3 beds 2 baths1,746 sq. ft.
$329,900Active3 beds 2 baths1,746 sq. ft.7588 Trexler Circle, Upper Macungie Twp, PA 18087
MLS# 764237Listed by: KELLER WILLIAMS ALLENTOWN  $387,500Pending3 beds 3 baths2,460 sq. ft.
$387,500Pending3 beds 3 baths2,460 sq. ft.7611 Brandywine Cir, TREXLERTOWN, PA 18087
MLS# PALH2013226Listed by: EXP REALTY, LLC
