3989 Mink Road, Upper Milford, PA 18049
Local realty services provided by:Better Homes and Gardens Real Estate Cassidon Realty
3989 Mink Road,Upper Milford Twp, PA 18049
$449,900
- 3 Beds
- 3 Baths
- 2,311 sq. ft.
- Townhouse
- Active
Listed by: john f. wargo, maximilian melito
Office: realty one group supreme
MLS#:762454
Source:PA_LVAR
Price summary
- Price:$449,900
- Price per sq. ft.:$194.68
- Monthly HOA dues:$41.67
About this home
**OPEN HOUSE - SATURDAY 8/16 - 11:00a - 1:00p ** Welcome home! This spacious, open concept townhome in Jasper Ridge is just what you've been looking for! The living room, dining area and kitchen flow together to create an large, open gathering space. Gorgeous hardwood floors throughout the first floor. Upstairs, you'll have plush wall to wall carpet under your feet in the bedrooms and hallway, tile in each of the bathrooms. and Luxury Vinyl Plank flooring in the laundry room. The lower level features a professionally finished living space, including an egress window - perfect for an extra bedroom or family room. Time to move the party outside onto the expansive deck! The decking and steps are maintenance-free manufactured wood with vinyl-clad deck railing posts and gate.
Contact an agent
Home facts
- Year built:2020
- Listing ID #:762454
- Added:90 day(s) ago
- Updated:November 11, 2025 at 04:39 PM
Rooms and interior
- Bedrooms:3
- Total bathrooms:3
- Full bathrooms:2
- Half bathrooms:1
- Living area:2,311 sq. ft.
Heating and cooling
- Cooling:Central Air
- Heating:Forced Air, Gas
Structure and exterior
- Roof:Asphalt, Fiberglass
- Year built:2020
- Building area:2,311 sq. ft.
- Lot area:0.07 Acres
Schools
- High school:Emmaus High School
- Middle school:Eyer Middle School
- Elementary school:Macungie Elementary
Utilities
- Water:Community Coop
- Sewer:Community Coop Sewer
Finances and disclosures
- Price:$449,900
- Price per sq. ft.:$194.68
- Tax amount:$6,102
New listings near 3989 Mink Road
- New
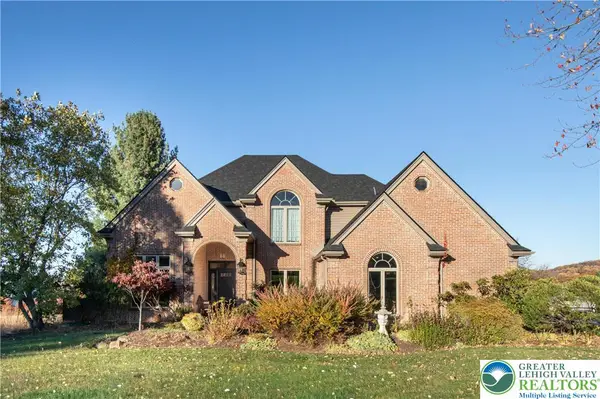 $879,900Active4 beds 5 baths5,239 sq. ft.
$879,900Active4 beds 5 baths5,239 sq. ft.4481 Linda Lane, Upper Milford Twp, PA 18049
MLS# 767448Listed by: WEICHERT REALTORS - ALLENTOWN - New
 $365,000Active3 beds 3 baths
$365,000Active3 beds 3 baths4160 Newport Dr, EMMAUS, PA 18049
MLS# PALH2013856Listed by: IRON VALLEY REAL ESTATE OF LEHIGH VALLEY  $899,990Active5 beds 4 baths4,900 sq. ft.
$899,990Active5 beds 4 baths4,900 sq. ft.4441 Taviston Court E. #homesite 26, EMMAUS, PA 18049
MLS# PALH2011132Listed by: WB HOMES REALTY ASSOCIATES INC. $819,990Active4 beds 3 baths2,822 sq. ft.
$819,990Active4 beds 3 baths2,822 sq. ft.4441 Taviston Ct. E. #homesite 26, EMMAUS, PA 18049
MLS# PALH2011134Listed by: WB HOMES REALTY ASSOCIATES INC. $889,990Active4 beds 4 baths3,652 sq. ft.
$889,990Active4 beds 4 baths3,652 sq. ft.4441 Taviston Court E. #homesite 26, EMMAUS, PA 18049
MLS# PALH2012478Listed by: WB HOMES REALTY ASSOCIATES INC.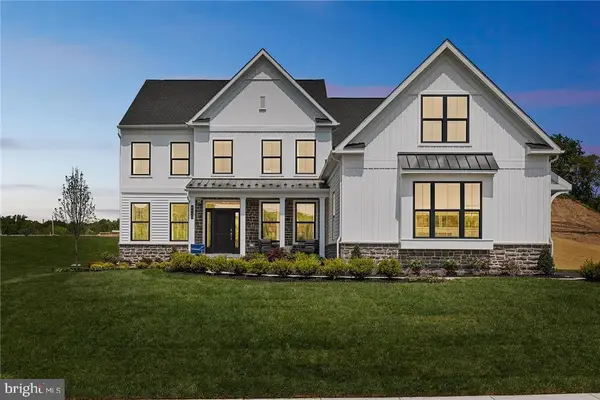 $859,990Active4 beds 3 baths3,228 sq. ft.
$859,990Active4 beds 3 baths3,228 sq. ft.4441 Taviston Court E. #homesite 26, EMMAUS, PA 18049
MLS# PALH2013036Listed by: WB HOMES REALTY ASSOCIATES INC.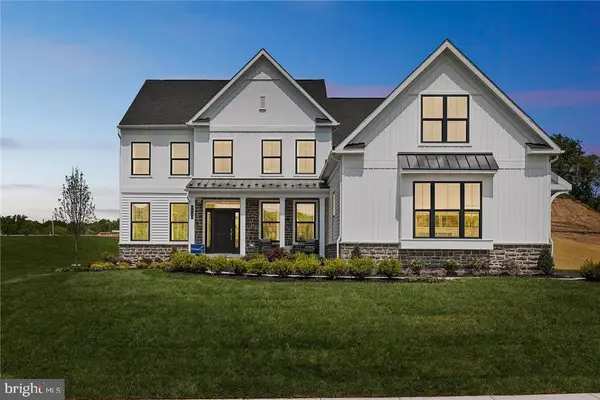 $1,208,960Pending4 beds 3 baths3,228 sq. ft.
$1,208,960Pending4 beds 3 baths3,228 sq. ft.4434 Taviston Court E., EMMAUS, PA 18049
MLS# PALH2013662Listed by: WB HOMES REALTY ASSOCIATES INC.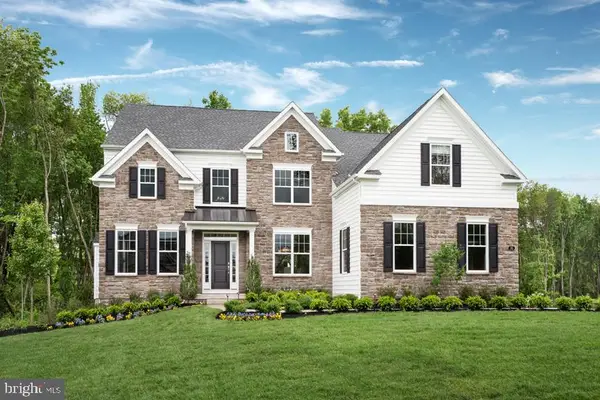 $1,276,404Pending4 beds 4 baths4,100 sq. ft.
$1,276,404Pending4 beds 4 baths4,100 sq. ft.5065 Maple Ridge Way, EMMAUS, PA 18049
MLS# PALH2013656Listed by: WB HOMES REALTY ASSOCIATES INC.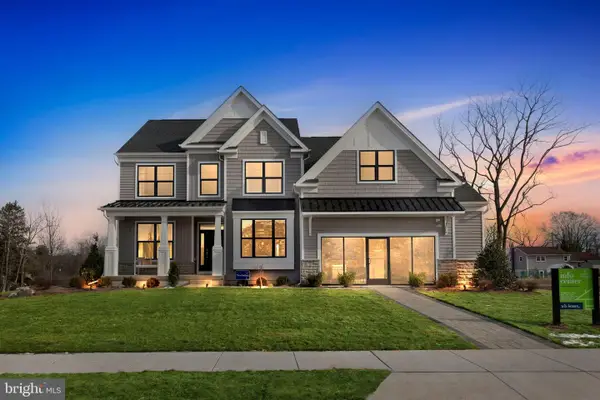 $808,890Pending4 beds 3 baths2,800 sq. ft.
$808,890Pending4 beds 3 baths2,800 sq. ft.5125 Maple Ridge Way, EMMAUS, PA 18049
MLS# PALH2013660Listed by: WB HOMES REALTY ASSOCIATES INC.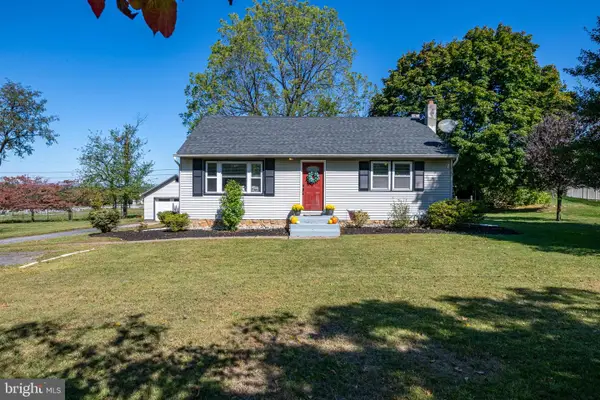 $320,000Pending3 beds 1 baths936 sq. ft.
$320,000Pending3 beds 1 baths936 sq. ft.4115 Charles Rd, EMMAUS, PA 18049
MLS# PALH2013468Listed by: RE/MAX OF READING
