4435 Benjamin Court, Upper Milford Twp, PA 18049
Local realty services provided by:Better Homes and Gardens Real Estate Cassidon Realty
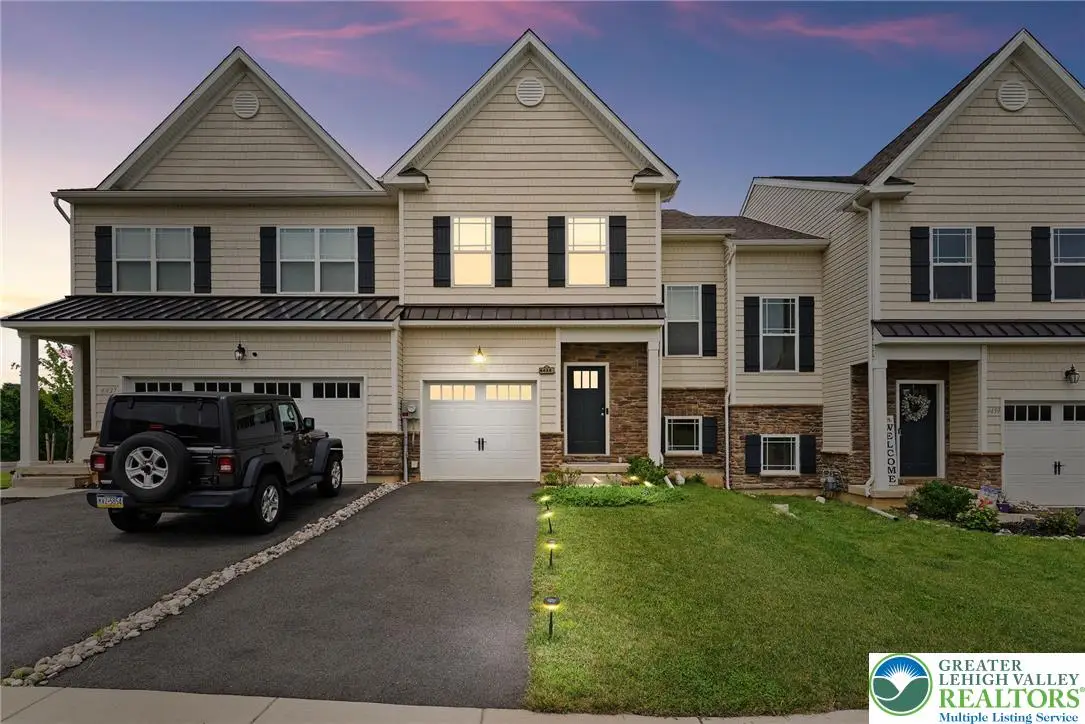
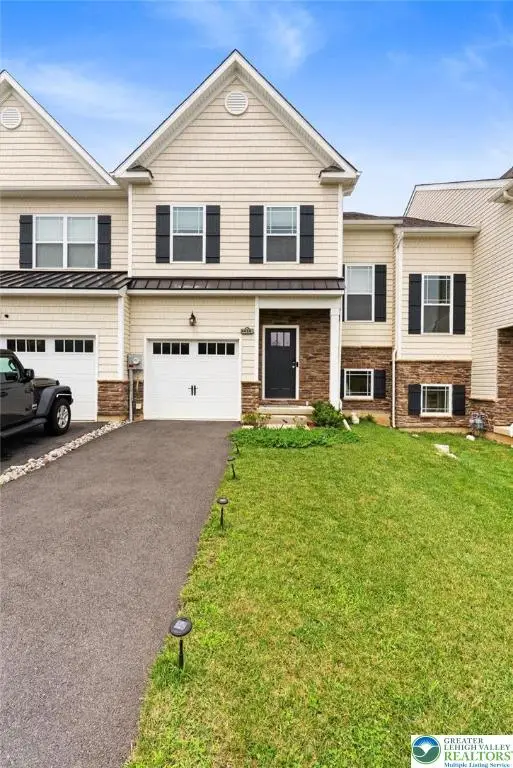
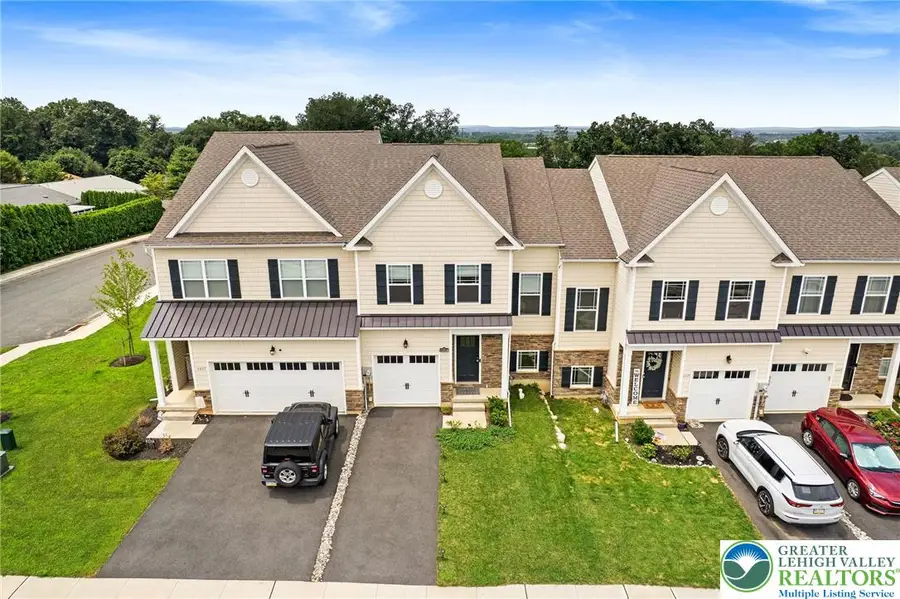
Listed by:jamie l. achberger
Office:exp realty llc.
MLS#:760321
Source:PA_LVAR
Price summary
- Price:$424,000
- Price per sq. ft.:$234.12
- Monthly HOA dues:$41.67
About this home
Welcome to this gorgeous nearly new home offering a bright, open layout designed for comfortable modern living. Step through the welcoming Foyer into a sunlit main floor featuring a spacious Living Room and a generous Dining Room that flow seamlessly together for easy entertaining. The stunning Kitchen is the heart of the home with stainless steel appliances, a massive center island with extra storage, sleek cabinetry, and recessed lighting creating a warm, inviting space to gather. Sliders open to an impressive maintenance-free Deck and a lovely yard perfect for relaxing or hosting friends. A convenient Half Bath and interior access to the Garage add to the thoughtful design of the main level. Upstairs, the Primary Bedroom Suite is a true retreat with a walk-in closet and a private Bathroom featuring a double bowl vanity and a stall shower. Two additional Bedrooms offer excellent space and storage, while the 2nd Floor Laundry provides added convenience. The full Basement with a daylight window is ready for your personal touch and future plans. Ideally located in the desirable East Penn School District with easy access to Routes 22 and 78 and close to shopping, dining, and all the best of the Lehigh Valley, this beautiful blank slate is ready to welcome you home.
Contact an agent
Home facts
- Year built:2021
- Listing Id #:760321
- Added:37 day(s) ago
- Updated:August 14, 2025 at 02:43 PM
Rooms and interior
- Bedrooms:3
- Total bathrooms:3
- Full bathrooms:2
- Half bathrooms:1
- Living area:1,811 sq. ft.
Heating and cooling
- Cooling:Central Air
- Heating:Gas, Heat Pump
Structure and exterior
- Roof:Asphalt, Fiberglass
- Year built:2021
- Building area:1,811 sq. ft.
- Lot area:0.07 Acres
Schools
- High school:Emmaus High School
- Middle school:Eyer Middle School
- Elementary school:Macungie Elementary School
Utilities
- Water:Public
- Sewer:Public Sewer
Finances and disclosures
- Price:$424,000
- Price per sq. ft.:$234.12
- Tax amount:$5,548
New listings near 4435 Benjamin Court
- Open Sat, 11am to 1pmNew
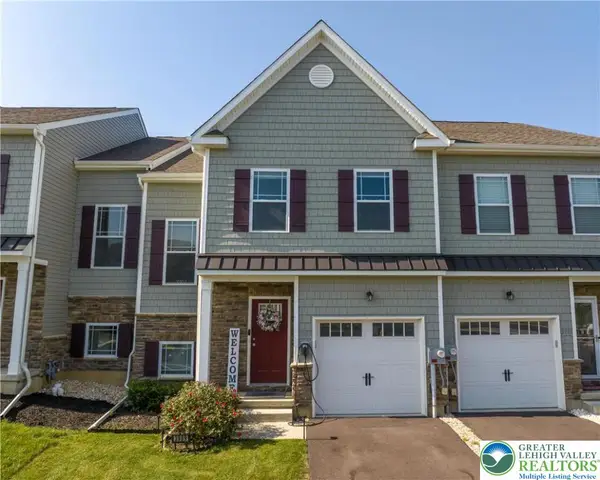 $449,900Active3 beds 3 baths2,311 sq. ft.
$449,900Active3 beds 3 baths2,311 sq. ft.3989 Mink Road, Upper Milford Twp, PA 18049
MLS# 762454Listed by: REALTY ONE GROUP SUPREME - New
 $929,900Active4 beds 3 baths4,348 sq. ft.
$929,900Active4 beds 3 baths4,348 sq. ft.5061 Wendi Drive W, Upper Milford Twp, PA 18092
MLS# 762675Listed by: BHHS REGENCY REAL ESTATE 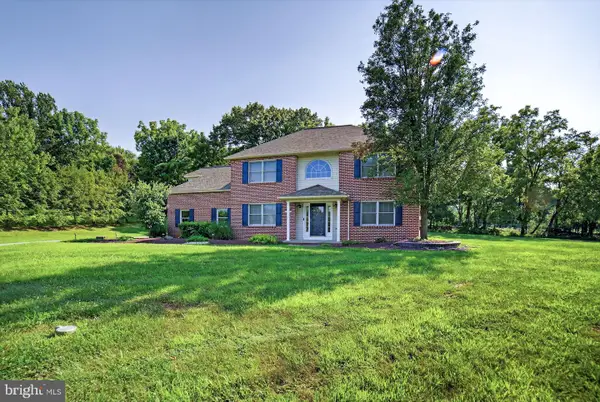 $559,900Active4 beds 3 baths2,532 sq. ft.
$559,900Active4 beds 3 baths2,532 sq. ft.5209 Homestead Cir, EMMAUS, PA 18049
MLS# PALH2012780Listed by: REAL OF PENNSYLVANIA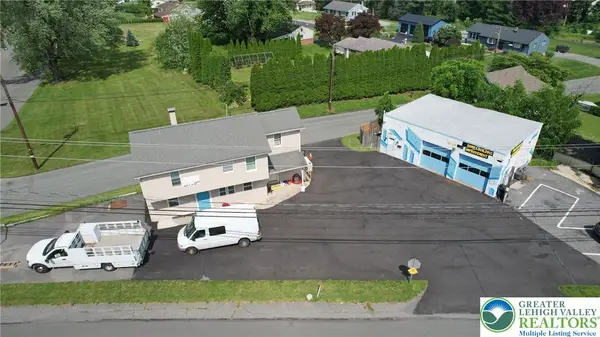 $650,000Active-- beds -- baths2,722 sq. ft.
$650,000Active-- beds -- baths2,722 sq. ft.5722 S Kings Highway, Lower Milford Twp, PA 18092
MLS# 761505Listed by: HOWARDHANNA THEFREDERICKGROUP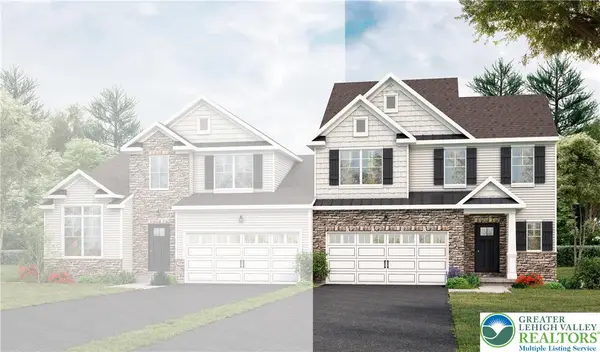 $419,900Active3 beds 3 baths1,775 sq. ft.
$419,900Active3 beds 3 baths1,775 sq. ft.3658 Samantha Lane #Lot 33, Upper Milford Twp, PA 18062
MLS# 759264Listed by: KAY BUILDERS, INC.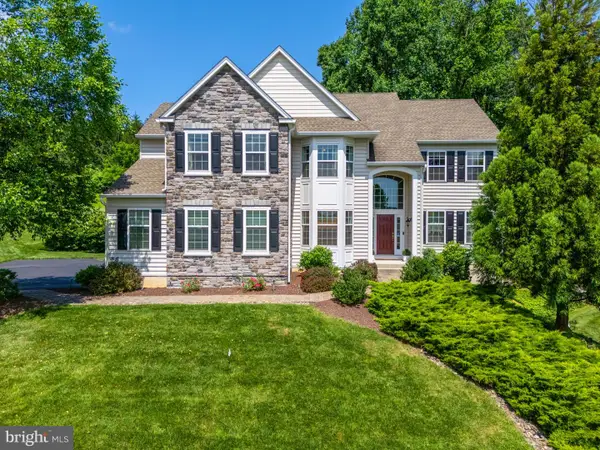 $885,000Active4 beds 3 baths4,220 sq. ft.
$885,000Active4 beds 3 baths4,220 sq. ft.7451 Mount Vernon Dr, ZIONSVILLE, PA 18092
MLS# PALH2012518Listed by: BHHS FOX & ROACH-MACUNGIE $550,000Pending4 beds 3 baths2,277 sq. ft.
$550,000Pending4 beds 3 baths2,277 sq. ft.4582 Vera Cruz Rd, EMMAUS, PA 18049
MLS# PALH2012652Listed by: BHHS FOX & ROACH-MACUNGIE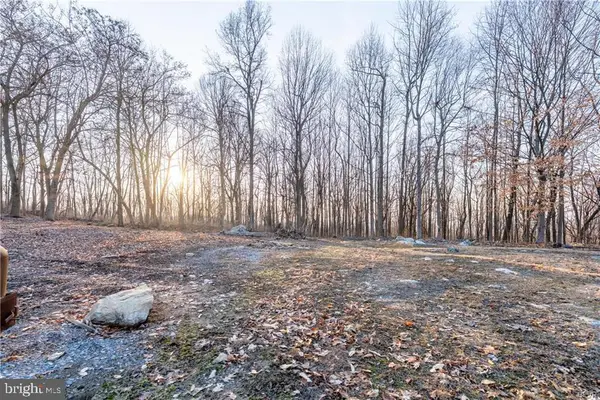 $299,900Active3.54 Acres
$299,900Active3.54 Acres4835 Shimerville Rd, EMMAUS, PA 18049
MLS# PALH2012594Listed by: BHHS FOX & ROACH-MACUNGIE $699,900Pending3 beds 3 baths2,580 sq. ft.
$699,900Pending3 beds 3 baths2,580 sq. ft.4849 Wendi Dr E, ZIONSVILLE, PA 18092
MLS# PALH2012572Listed by: IRON VALLEY REAL ESTATE DOYLESTOWN
