129 W St. Elmo Street, Upper Nazareth Twp, PA 18064
Local realty services provided by:Better Homes and Gardens Real Estate Cassidon Realty
129 W St. Elmo Street,Upper Nazareth Twp, PA 18064
$440,000
- 3 Beds
- 1 Baths
- 2,578 sq. ft.
- Single family
- Active
Listed by:christopher topping
Office:re/max real estate
MLS#:763352
Source:PA_LVAR
Price summary
- Price:$440,000
- Price per sq. ft.:$170.67
About this home
Being offered for the first time by its original owner, this expanded Upper Nazareth Ranch is walking distance to schools and downtown. With its updated kitchen and bath, first floor laundry/mud room and 3 good sized bedrooms with excellent closet space this home is move in ready. Enjoy all the natural light in the formal living room with bay widow or the heated and air conditioned 4 season sun room overlooking the manicured back yard with covered patio and multiple comfy spots to enjoy the outside. There is also a 1st floor family room with a propane fireplace and large rec room in the basement with another propane fireplace and bar.
And rounding out this sturdy home is a 2 car attached garage with a driveway big enough for 4 more cars, a huge utility/storage room in the basement and a storage shed out back because you can never have too much storage. Don’t hesitate to make your appointment today!
Contact an agent
Home facts
- Year built:1969
- Listing ID #:763352
- Added:6 day(s) ago
- Updated:August 28, 2025 at 02:40 PM
Rooms and interior
- Bedrooms:3
- Total bathrooms:1
- Full bathrooms:1
- Living area:2,578 sq. ft.
Heating and cooling
- Cooling:Ceiling Fans, Central Air
- Heating:Baseboard
Structure and exterior
- Roof:Asphalt, Fiberglass
- Year built:1969
- Building area:2,578 sq. ft.
- Lot area:0.31 Acres
Utilities
- Water:Public
- Sewer:Public Sewer
Finances and disclosures
- Price:$440,000
- Price per sq. ft.:$170.67
- Tax amount:$5,178
New listings near 129 W St. Elmo Street
- New
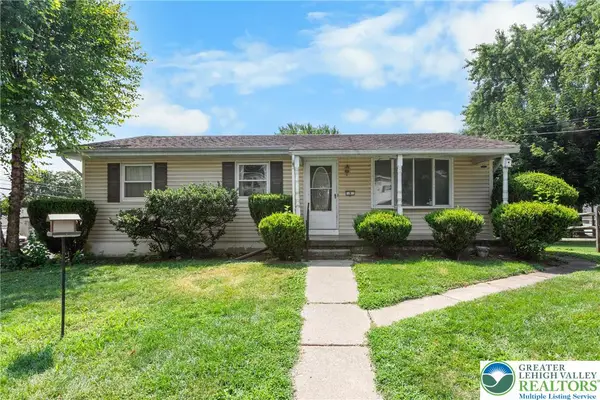 $300,000Active3 beds 1 baths1,300 sq. ft.
$300,000Active3 beds 1 baths1,300 sq. ft.9 W 5th Street, Upper Nazareth Twp, PA 18064
MLS# 763186Listed by: BHHS - CHOICE PROPERTIES  $535,000Active4 beds 2 baths2,636 sq. ft.
$535,000Active4 beds 2 baths2,636 sq. ft.3493 Gun Club Road, Upper Nazareth Twp, PA 18064
MLS# 763094Listed by: HEART AND HOME REALTY LLC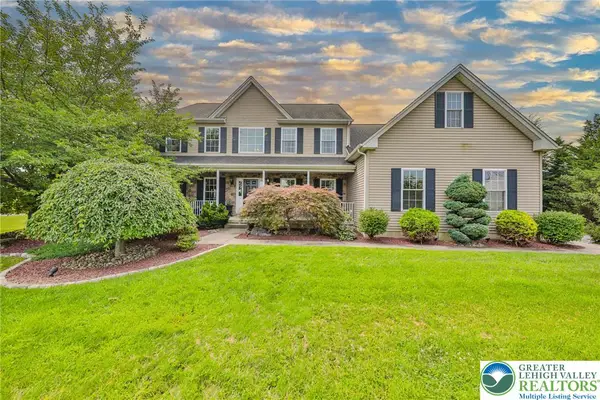 $745,000Active4 beds 3 baths2,951 sq. ft.
$745,000Active4 beds 3 baths2,951 sq. ft.2720 New England Drive, Upper Nazareth Twp, PA 18064
MLS# 762453Listed by: WEICHERT REALTORS $2,500,000Active-- beds -- baths
$2,500,000Active-- beds -- baths3236 Michaels School Road, Upper Nazareth Twp, PA 18064
MLS# 761431Listed by: KELLER WILLIAMS NORTHAMPTON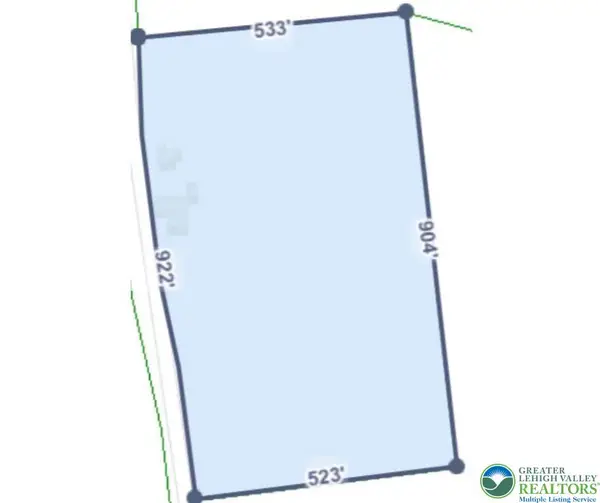 $2,500,000Active3 beds 2 baths
$2,500,000Active3 beds 2 baths3236 Michaels School Road, Upper Nazareth Twp, PA 18064
MLS# 761432Listed by: KELLER WILLIAMS NORTHAMPTON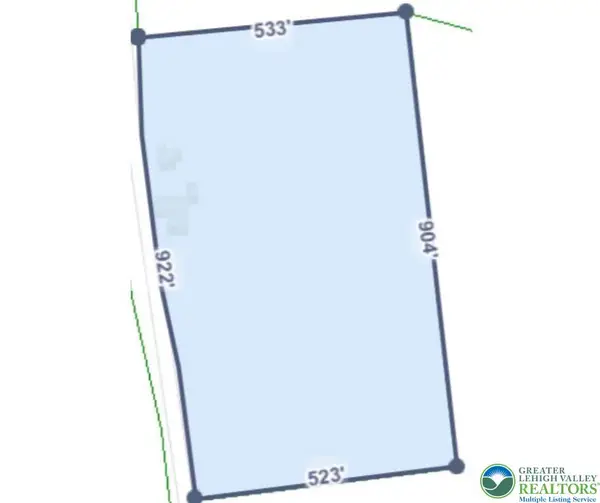 $2,500,000Active3 beds 2 baths2,412 sq. ft.
$2,500,000Active3 beds 2 baths2,412 sq. ft.3236 Michaels School Road, Upper Nazareth Twp, PA 18064
MLS# 761442Listed by: KELLER WILLIAMS NORTHAMPTON- Open Sun, 1 to 3pmNew
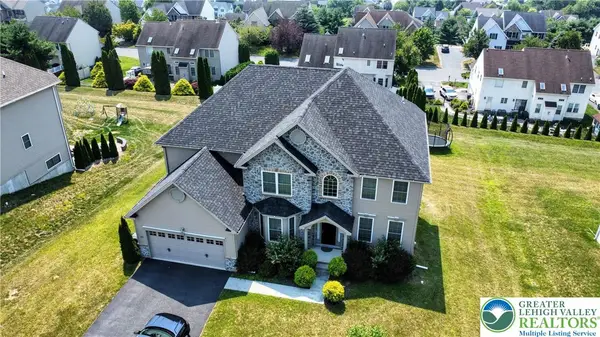 $799,900Active5 beds 5 baths4,498 sq. ft.
$799,900Active5 beds 5 baths4,498 sq. ft.254 Danbury Drive, Upper Nazareth Twp, PA 18064
MLS# 763618Listed by: ASSIST 2 SELL BUYERS & SELLERS 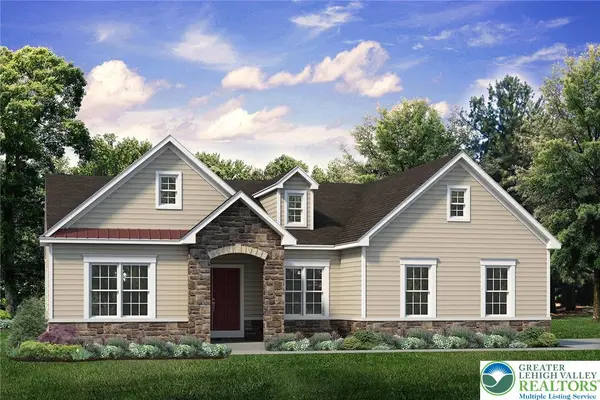 $780,900Active3 beds 2 baths2,134 sq. ft.
$780,900Active3 beds 2 baths2,134 sq. ft.3235 Michaels School Road #10, Upper Nazareth Twp, PA 18064
MLS# 755997Listed by: TUSKES REALTY
