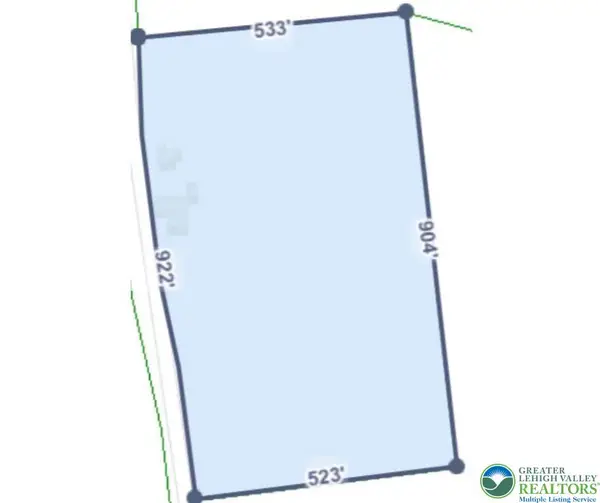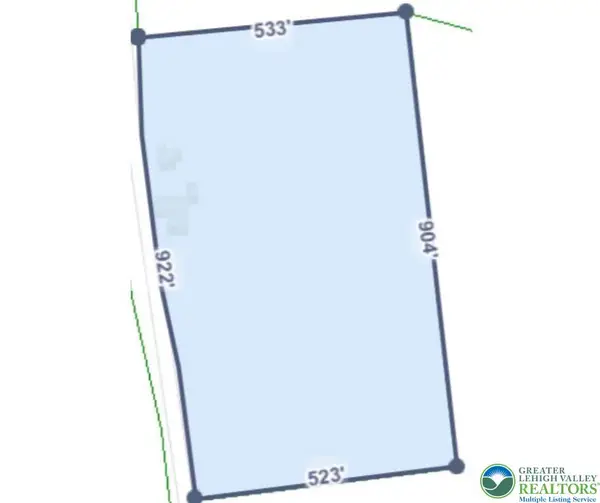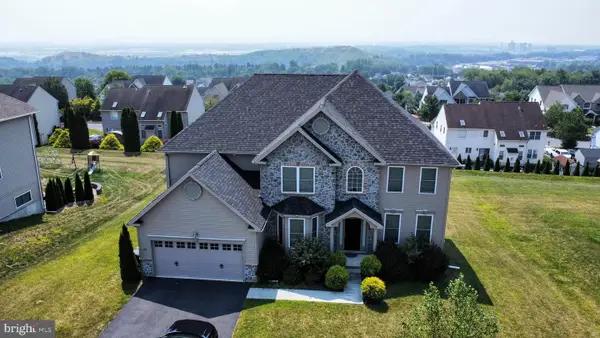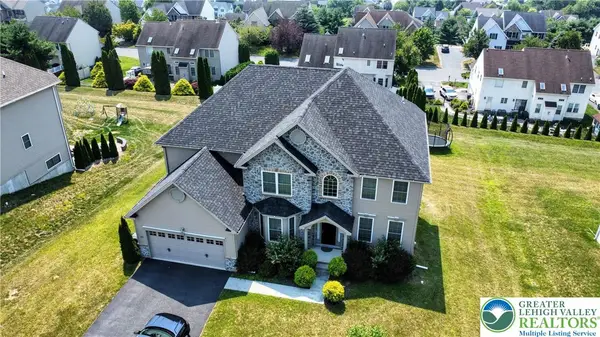3493 Gun Club Road, Upper Nazareth Township, PA 18064
Local realty services provided by:Better Homes and Gardens Real Estate Valley Partners
3493 Gun Club Road,Upper Nazareth Twp, PA 18064
$534,900
- 4 Beds
- 2 Baths
- 2,636 sq. ft.
- Single family
- Active
Listed by:bobbie a. fraunfelter
Office:heart and home realty llc.
MLS#:763094
Source:PA_LVAR
Price summary
- Price:$534,900
- Price per sq. ft.:$202.92
About this home
Beautiful new upgrades because we listen! Come see this lovely home on 1+acre lot in highly sought after rural Nazareth Area. Quiet neighborhood 1 mile from 2 community parks and close to all major highways. Wonderful setting for commuters. The amount of space and thoughtfulness put into this beautiful Cape cod home will surprise you. Step up onto the covered front porch and enter into the dining area where you can host large family dinners or to use as a formal living room is you so choose. From this room the home opens into a large eat-in kitchen with island and a spacious great room with 12ft ceilings, beautiful beams and a wood burning stove surrounded by stone. This space wraps you in a warm homey feeling to enjoy that family time we all need, and just imagine that extra tall Christmas tree in the corner! Through the glass doors you will step onto the large back deck overlooking a lovely back yard. In the side yard is a patio with a firepit. Rounding out the 1st level are 2 bedrooms and master bath. The 2nd floor is where you will discover 2 additional large bedrooms and another full bath. The bonus to this level is an extremely large space that is presently the owners workshop, but has tremendous opportunities for more bedrooms, home gym, office space-your imagination is the limit! Added to all this- 4 car garage space and a shed. This home offers something for all of the family! We are hosting an Open House come see the fresh upgrades and give us an offer!
Contact an agent
Home facts
- Year built:1997
- Listing ID #:763094
- Added:45 day(s) ago
- Updated:October 02, 2025 at 02:58 PM
Rooms and interior
- Bedrooms:4
- Total bathrooms:2
- Full bathrooms:2
- Living area:2,636 sq. ft.
Heating and cooling
- Cooling:Ceiling Fans, Central Air
- Heating:Forced Air, Oil, Wood Stove
Structure and exterior
- Roof:Asphalt, Fiberglass
- Year built:1997
- Building area:2,636 sq. ft.
- Lot area:1.13 Acres
Utilities
- Water:Well
- Sewer:Septic Tank
Finances and disclosures
- Price:$534,900
- Price per sq. ft.:$202.92
- Tax amount:$6,338
New listings near 3493 Gun Club Road
- New
 $639,900Active3 beds 3 baths3,314 sq. ft.
$639,900Active3 beds 3 baths3,314 sq. ft.461 Beil Avenue, Upper Nazareth Twp, PA 18064
MLS# 765491Listed by: RE/MAX REAL ESTATE - New
 $874,400Active4 beds 3 baths3,060 sq. ft.
$874,400Active4 beds 3 baths3,060 sq. ft.3229 Michaels School Road #13, Upper Nazareth Twp, PA 18064
MLS# 765487Listed by: TUSKES REALTY - Open Sat, 12 to 2pmNew
 $790,000Active5 beds 3 baths4,058 sq. ft.
$790,000Active5 beds 3 baths4,058 sq. ft.2747 New England Drive, Upper Nazareth Twp, PA 18064
MLS# 765319Listed by: WEICHERT REALTORS  $725,000Active4 beds 3 baths2,951 sq. ft.
$725,000Active4 beds 3 baths2,951 sq. ft.2720 New England Drive, Upper Nazareth Twp, PA 18064
MLS# 764071Listed by: WEICHERT REALTORS $2,500,000Active3 beds 2 baths
$2,500,000Active3 beds 2 baths3236 Michaels School Road, Upper Nazareth Twp, PA 18064
MLS# 761432Listed by: KELLER WILLIAMS NORTHAMPTON $2,500,000Active3 beds 2 baths2,412 sq. ft.
$2,500,000Active3 beds 2 baths2,412 sq. ft.3236 Michaels School Road, Upper Nazareth Twp, PA 18064
MLS# 761442Listed by: KELLER WILLIAMS NORTHAMPTON $799,900Active5 beds 5 baths4,146 sq. ft.
$799,900Active5 beds 5 baths4,146 sq. ft.254 Danbury Dr, NAZARETH, PA 18064
MLS# PANH2008280Listed by: ASSIST 2 SELL BUYERS & SELLERS REALTY, LLC $799,900Active5 beds 5 baths4,498 sq. ft.
$799,900Active5 beds 5 baths4,498 sq. ft.254 Danbury Drive, Upper Nazareth Twp, PA 18064
MLS# 763618Listed by: ASSIST 2 SELL BUYERS & SELLERS $595,000Pending4 beds 4 baths3,326 sq. ft.
$595,000Pending4 beds 4 baths3,326 sq. ft.2613 English Ivy Road, Nazareth, PA 18064
MLS# PM-132363Listed by: BERKSHIRE HATHAWAY HOMESERVICES FOX & ROACH REALTORS - BETHLEHEM
