- BHGRE®
- Pennsylvania
- Villanova
- 101 Highfield Rd
101 Highfield Rd, Villanova, PA 19085
Local realty services provided by:Better Homes and Gardens Real Estate Cassidon Realty
101 Highfield Rd,Villanova, PA 19085
$2,695,000
- 5 Beds
- 7 Baths
- 6,012 sq. ft.
- Single family
- Active
Listed by: brendan m. reilly
Office: crescent real estate
MLS#:PADE2099478
Source:BRIGHTMLS
Price summary
- Price:$2,695,000
- Price per sq. ft.:$448.27
About this home
Welcome to 101 Highfield Road! This luxury new construction home is nearing completion and will be ready for delivery this fall. Highlights include 4,912 square feet of above grade living space, five bedrooms, five full and two half bathrooms, a finished basement with multiple egress windows, two-car front entry garage, massive composite deck with stairs to grade, and a level half acre lot in the heart of Villanova. Main level highlights include 9’ ceiling height, family room with custom built-ins and exposed beams, large dining room with triple window and custom moldings, gourmet kitchen with custom cabinetry and large island, adjacent sundrenched morning room with French door to rear deck, mudroom with closet and cubbies, powder room, dry bar with cabinetry, and pantry. The second floor is home to a stunning primary bedroom suite with tray ceiling, huge walk-in closet, linen closet, and a spa like bathroom with stall shower, free standing tub, two vanities, and a private water closet. Three secondary bedrooms with en-suite bathrooms and walk-in-closets and a conveniently located laundry room complete this level. The third level include the fifth bedroom with ensuite bathroom and walk-in-closet, access to additional storage, and a finished retreat area perfect for a multitude of uses. The lower level has 1,100 sq ft of additional living space and offers a large recreation area, half bathroom, another finished space that could be used as a guest or in-law suite, dressing room, and a 3-piece rough-in for future full bathroom or laundry. Other highlights include ample recessed lighting throughout, red oak site finished hardwood floors throughout main level and second floor hallway, oak stairs, premium plumbing fixtures, Anderson windows, stormwater system engineered for future pool or additional impervious coverage, privacy fencing, and professional landscaping. This incredible property is located minutes from Lancaster Avenue and the Blue Route, regional rail lines, all major commuter routes, shopping, dining, multiple country clubs, parks, and private schools, and is part of the top-rated Radnor School District.
Contact an agent
Home facts
- Year built:2025
- Listing ID #:PADE2099478
- Added:146 day(s) ago
- Updated:February 02, 2026 at 02:43 PM
Rooms and interior
- Bedrooms:5
- Total bathrooms:7
- Full bathrooms:5
- Half bathrooms:2
- Living area:6,012 sq. ft.
Heating and cooling
- Cooling:Central A/C
- Heating:Forced Air, Natural Gas
Structure and exterior
- Year built:2025
- Building area:6,012 sq. ft.
- Lot area:0.48 Acres
Schools
- High school:RADNOR
- Middle school:RADNOR
Utilities
- Water:Public
- Sewer:Public Sewer
Finances and disclosures
- Price:$2,695,000
- Price per sq. ft.:$448.27
- Tax amount:$4,729 (2024)
New listings near 101 Highfield Rd
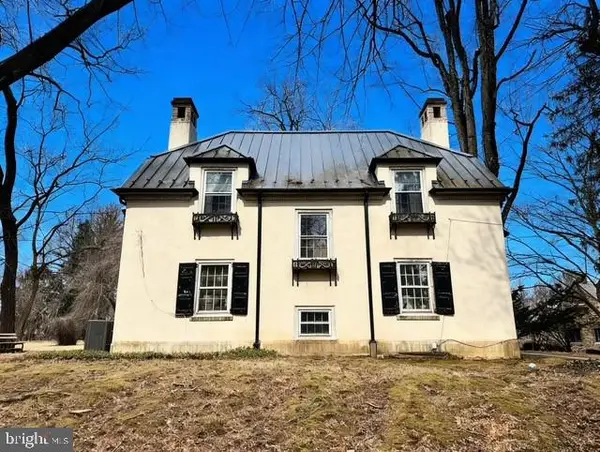 $1,095,000Pending4 beds 2 baths2,088 sq. ft.
$1,095,000Pending4 beds 2 baths2,088 sq. ft.18 Villanova Rd, VILLANOVA, PA 19085
MLS# PADE2106668Listed by: COMPASS PENNSYLVANIA, LLC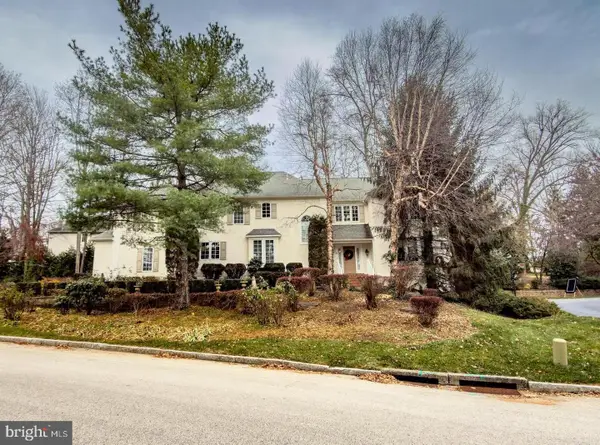 $1,500,000Active4 beds 6 baths5,389 sq. ft.
$1,500,000Active4 beds 6 baths5,389 sq. ft.12 Chalous Ln, VILLANOVA, PA 19085
MLS# PADE2105064Listed by: RE/MAX CLASSIC $500,000Active1.23 Acres
$500,000Active1.23 Acres1968 W Montgomery Ave, VILLANOVA, PA 19085
MLS# PAMC2158494Listed by: BHHS FOX & ROACH-CHESTNUT HILL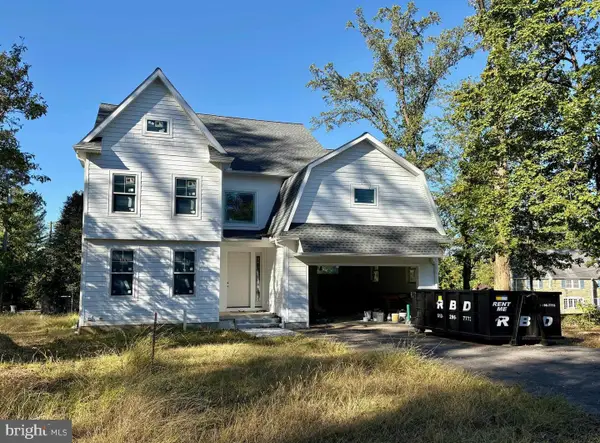 $2,695,000Active5 beds 7 baths6,012 sq. ft.
$2,695,000Active5 beds 7 baths6,012 sq. ft.101 Highfield Rd, VILLANOVA, PA 19085
MLS# PADE2099478Listed by: CRESCENT REAL ESTATE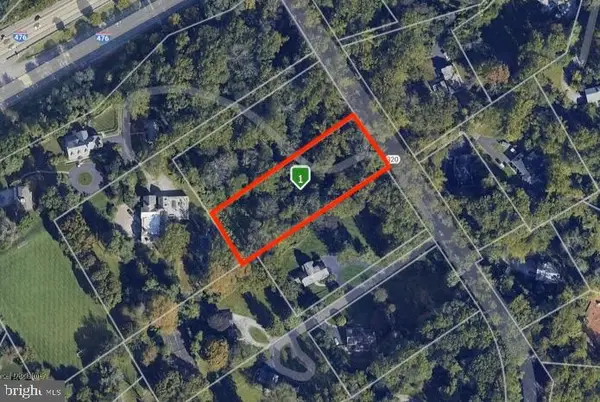 $500,000Active1.3 Acres
$500,000Active1.3 Acres1962 Montgomery Ave, VILLANOVA, PA 19085
MLS# PAMC2137770Listed by: KW EMPOWER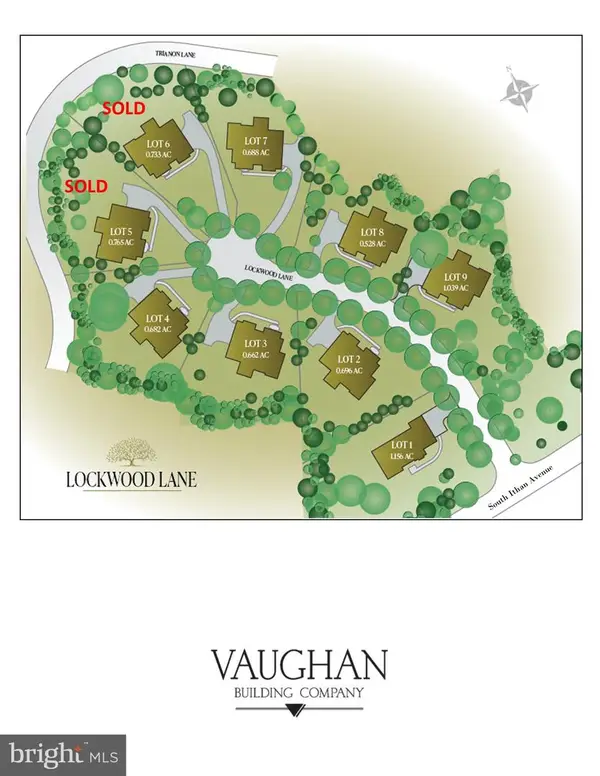 $1,200,000Pending0.7 Acres
$1,200,000Pending0.7 Acres7 Lockwood Ln #lot 2, VILLANOVA, PA 19085
MLS# PADE2073804Listed by: BHHS FOX & ROACH-ROSEMONT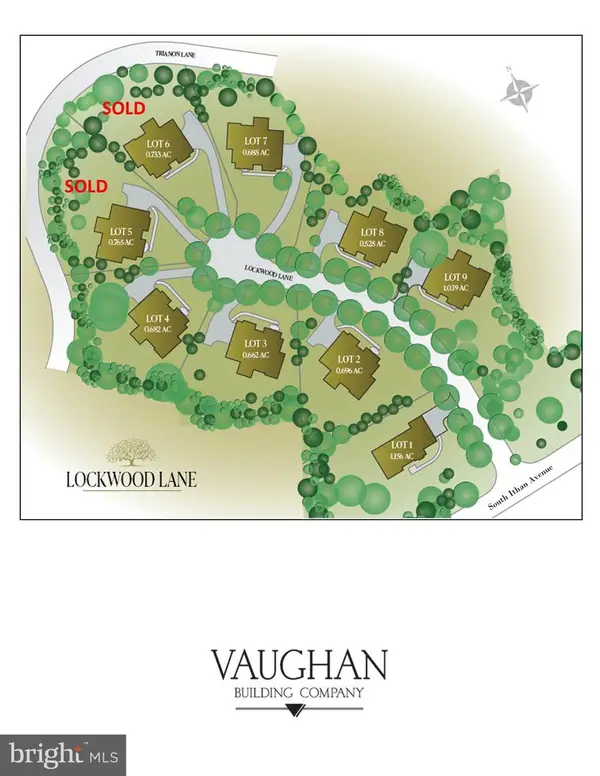 $1,260,000Active0.68 Acres
$1,260,000Active0.68 Acres15 Lockwood Ln #lot4, VILLANOVA, PA 19085
MLS# PADE2073812Listed by: BHHS FOX & ROACH-ROSEMONT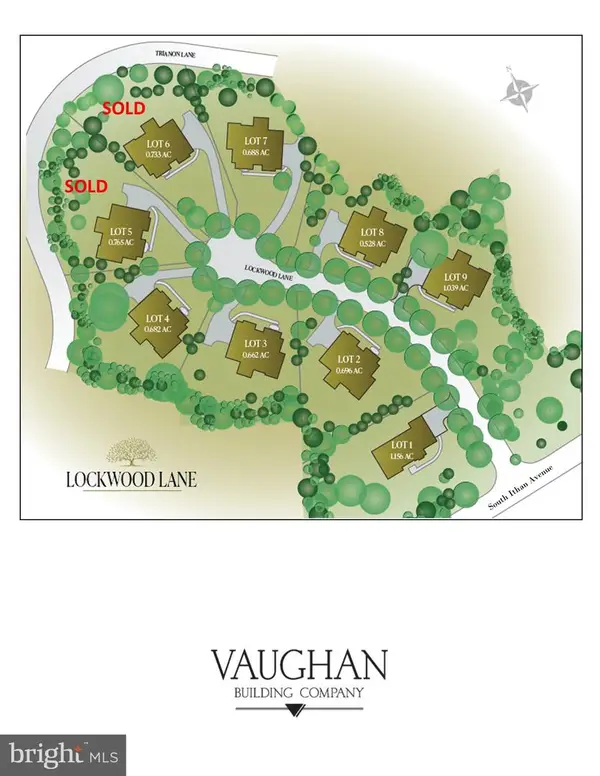 $1,310,000Active1 Acres
$1,310,000Active1 Acres4 Lockwood Ln #lot9, VILLANOVA, PA 19085
MLS# PADE2073822Listed by: BHHS FOX & ROACH-ROSEMONT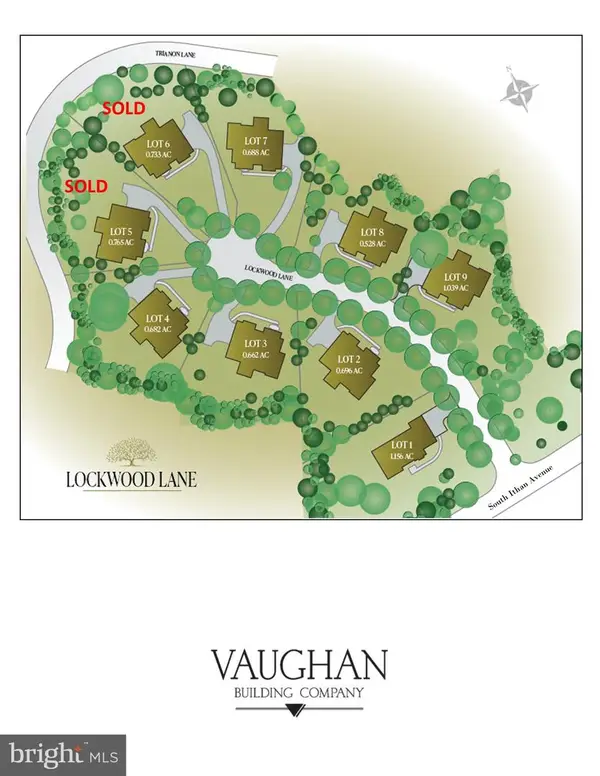 $1,100,000Active1.1 Acres
$1,100,000Active1.1 Acres3 Lockwood Ln #lot 1, VILLANOVA, PA 19085
MLS# PADE2064794Listed by: BHHS FOX & ROACH-ROSEMONT

