1115 Red Rose Ln, Villanova, PA 19085
Local realty services provided by:Better Homes and Gardens Real Estate Maturo
1115 Red Rose Ln,Villanova, PA 19085
$3,150,000
- 6 Beds
- 8 Baths
- 7,841 sq. ft.
- Single family
- Pending
Listed by: larisa bevan, marybeth baldwin
Office: bhhs fox & roach-rosemont
MLS#:PAMC2154206
Source:BRIGHTMLS
Price summary
- Price:$3,150,000
- Price per sq. ft.:$401.73
About this home
The curb appeal is just the beginning of your love affair with this stunning property! This spectacular three-story expanded Colonial sits on a private, beautifully landscaped 1.4-acre lot on a quiet Northside Villanova cul-de-sac. Warm, yet sophisticated, this "Forever house” is a rare opportunity, set on one of the most desirable lanes in Villanova.
Thoughtfully renovated from top to bottom, the home blends timeless elegance with modern luxury, offering space for both grand entertaining and everyday living. From the gourmet chef’s kitchen to a custom pub room, a wine cellar, and lush grounds with pool and spa—every space has been designed with comfort and style in mind.
Enter the property through stone pillars on either side of the circular drive. The first floor welcomes you with a gracious foyer featuring charming millwork and hand-pegged wood floors that flow into the fabulous eat-in kitchen, showcasing Halkett custom cabinetry, double-thick marble countertops, custom mosaic backsplash, 6-burner Wolf range with grill, separate Thermador refrigerator and freezer, wet bar with beverage frig, and a unique coffee bar pantry. The adjoining dining room is perfect for large gatherings, while the oversized family room connects to the elegant step-down living room with gas fireplace, crown moldings, French doors, and serene yard views.
Just off the kitchen is a mudroom with built-ins and garage access. A breezeway/sunroom leads to the custom pub room, paneled with reclaimed wood from a Chicago speakeasy, complete with electric fireplace, powder room, and French doors to the fire pit area and backyard—an entertainer’s dream. This versatile space could also function as a private office with its own entrance.
The finished lower level offers a 1,500-bottle temperature-controlled wine cellar, gym, laundry, and storage.
The second floor showcases the luxurious primary suite including a sitting area, gas fireplace, and two walk-in closets with brand-new custom cabinetry. The marble ensuite bath boasts heated floors, imported fixtures, television, custom cabinetry with charging station, and a private WC. Four additional bedrooms and four baths (three ensuite) complete this level, including a full in-law/guest suite featuring a kitchenette, sitting room, laundry, and spacious bedroom with full bath.
The third floor provides flexible living space with a great room, office, and an additional full bath. A game room offers abundant cabinet storage and access to a large walk-in attic storage.
Outdoor living shines with a large bluestone patio and awning-covered sitting and dining area overlooking the pool, spa with waterfall, and lush landscaping with hydrangeas, mature trees, and plenty of flat yard space for play, pets, or relaxation.
Located in the award-winning Lower Merion School District and close to many private schools, universities, country clubs, shopping, dining, and major highways to Philadelphia, New York, and beyond—this exceptional home offers convenience, luxury, and Main Line living at its best.
Showings start Thursday the 18th. Schedule your private tour today!
Contact an agent
Home facts
- Year built:1956
- Listing ID #:PAMC2154206
- Added:91 day(s) ago
- Updated:December 17, 2025 at 10:49 AM
Rooms and interior
- Bedrooms:6
- Total bathrooms:8
- Full bathrooms:6
- Half bathrooms:2
- Living area:7,841 sq. ft.
Heating and cooling
- Cooling:Central A/C, Ductless/Mini-Split
- Heating:Baseboard - Electric, Electric, Forced Air, Natural Gas, Zoned
Structure and exterior
- Year built:1956
- Building area:7,841 sq. ft.
- Lot area:1.4 Acres
Schools
- High school:HARRITON
- Elementary school:GLADWYNE
Utilities
- Water:Public
- Sewer:On Site Septic
Finances and disclosures
- Price:$3,150,000
- Price per sq. ft.:$401.73
- Tax amount:$28,689 (2025)
New listings near 1115 Red Rose Ln
- Coming Soon
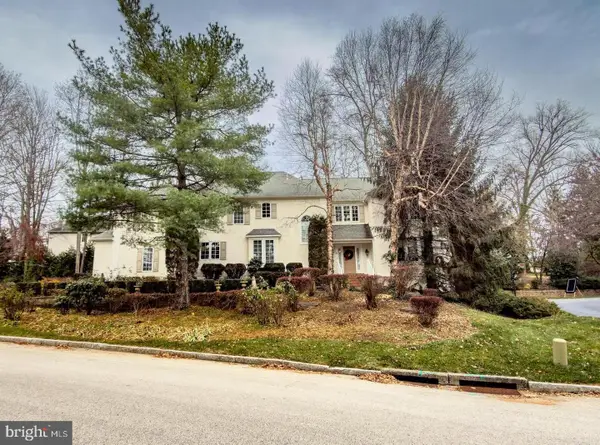 $1,500,000Coming Soon4 beds 6 baths
$1,500,000Coming Soon4 beds 6 baths12 Chalous Ln, VILLANOVA, PA 19085
MLS# PADE2105064Listed by: RE/MAX CLASSIC 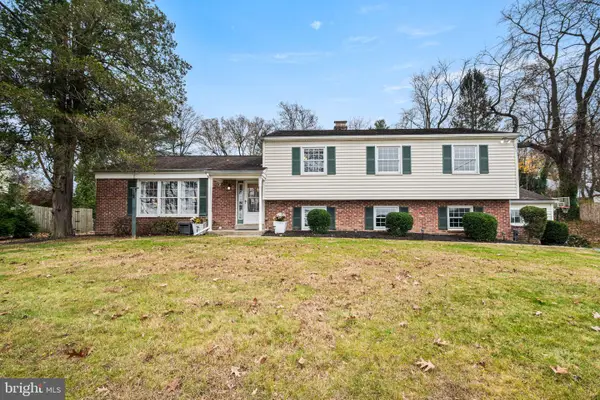 $900,000Pending4 beds 3 baths2,514 sq. ft.
$900,000Pending4 beds 3 baths2,514 sq. ft.309 Saybrook Rd, VILLANOVA, PA 19085
MLS# PAMC2160908Listed by: EXP REALTY, LLC $1,300,000Pending4 beds 4 baths4,177 sq. ft.
$1,300,000Pending4 beds 4 baths4,177 sq. ft.1611 Lark Ln, VILLANOVA, PA 19085
MLS# PAMC2160402Listed by: LONG & FOSTER REAL ESTATE, INC. $1,300,000Pending0.9 Acres
$1,300,000Pending0.9 Acres1611 Lark Ln, VILLANOVA, PA 19085
MLS# PAMC2161616Listed by: LONG & FOSTER REAL ESTATE, INC. $500,000Active1.23 Acres
$500,000Active1.23 Acres1968 W Montgomery Ave, VILLANOVA, PA 19085
MLS# PAMC2158494Listed by: BHHS FOX & ROACH-CHESTNUT HILL $2,175,000Pending5 beds 7 baths7,160 sq. ft.
$2,175,000Pending5 beds 7 baths7,160 sq. ft.500 Northwick Ln, VILLANOVA, PA 19085
MLS# PAMC2149364Listed by: BHHS FOX & ROACH-HAVERFORD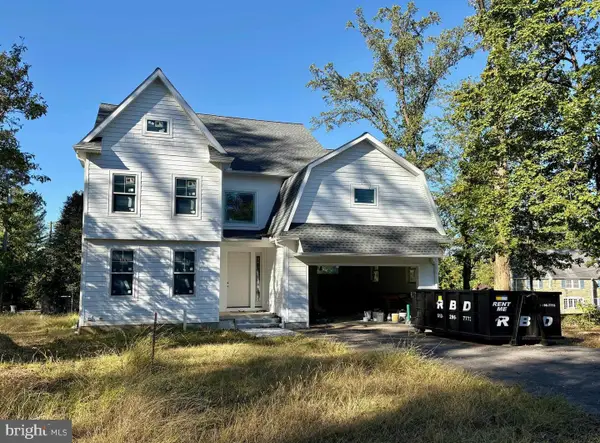 $2,695,000Active5 beds 7 baths6,012 sq. ft.
$2,695,000Active5 beds 7 baths6,012 sq. ft.101 Highfield Rd, VILLANOVA, PA 19085
MLS# PADE2099478Listed by: CRESCENT REAL ESTATE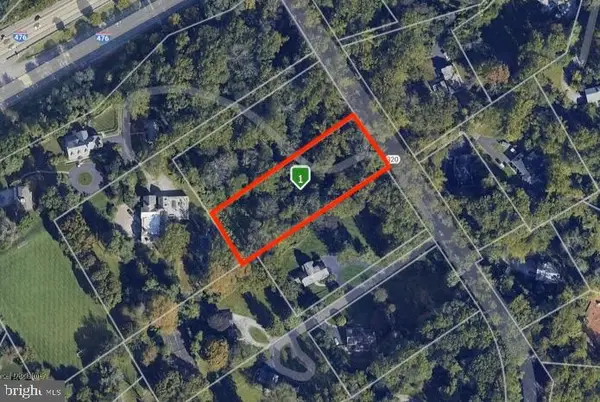 $500,000Active1.3 Acres
$500,000Active1.3 Acres1962 Montgomery Ave, VILLANOVA, PA 19085
MLS# PAMC2137770Listed by: KW EMPOWER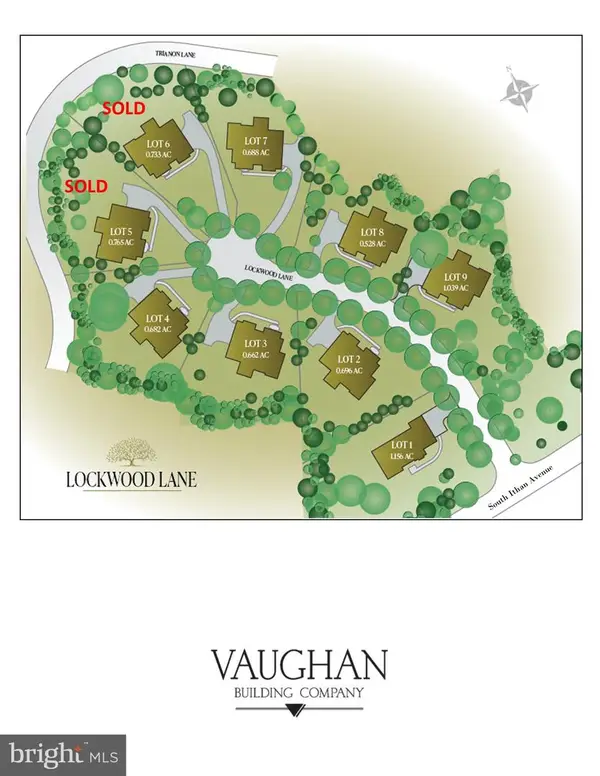 $1,200,000Active0.7 Acres
$1,200,000Active0.7 Acres7 Lockwood Ln #lot 2, VILLANOVA, PA 19085
MLS# PADE2073804Listed by: BHHS FOX & ROACH-ROSEMONT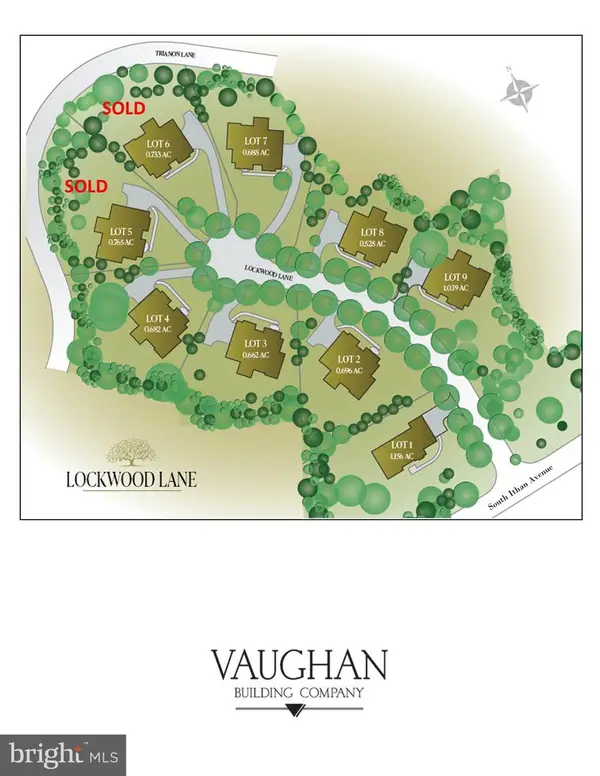 $1,260,000Active0.68 Acres
$1,260,000Active0.68 Acres15 Lockwood Ln #lot4, VILLANOVA, PA 19085
MLS# PADE2073812Listed by: BHHS FOX & ROACH-ROSEMONT
