1345 Valley Rd, Villanova, PA 19085
Local realty services provided by:Better Homes and Gardens Real Estate Reserve
1345 Valley Rd,Villanova, PA 19085
$1,295,000
- 5 Beds
- 7 Baths
- 4,425 sq. ft.
- Single family
- Active
Listed by:robin r. gordon
Office:bhhs fox & roach-haverford
MLS#:PAMC2160286
Source:BRIGHTMLS
Price summary
- Price:$1,295,000
- Price per sq. ft.:$292.66
About this home
This beautiful custom-built stone Colonial was completed in 1972 by the original owner. It is being offered for sale for the first time. The home offers 4,425 square feet of living space on 1.13 acres. The expansive rear grounds provide lovely views and abundant space for outdoor recreation or relaxation. The setting on Valley Road is ideal—a quiet neighborhood formed by two cul-de-sacs that ensures privacy and minimal traffic.
Generously scaled rooms and architectural details throughout the home reflect a modern farmhouse sensibility—a timeless blend of comfort and craftsmanship.
Graceful proportions and soaring ceilings create a feeling of openness and light throughout. A large center hall foyer with half bath sets the tone for the home’s classic layout. The living room features a fireplace and large windows that fill the space with natural light. The private study includes custom built-in shelving, ideal for work or reading. The dining room, located just off the foyer, offers a welcoming setting for gatherings and everyday meals.
The kitchen and family room are joined by a double-sided stone fireplace, connecting the cooking and entertaining spaces. The kitchen includes an eat-in breakfast area, while the family room features beamed ceilings, doors leading to the patio and rear grounds.
A laundry and mudroom with exterior access provides additional functionality and connects directly to the two-car garage and access to the rear staircase for everyday convenience.
Upstairs, the primary suite features vaulted, beamed ceilings, a private balcony overlooking the rear grounds, and separate his and her bathrooms. Four additional bedrooms complete this level, served by two full hall baths; one includes its own half bath, ideal for guests.
The lower level offers a stone fireplace, flexible recreation space, and an unfinished area for mechanical equipment and storage.
This one-owner residence presents a rare opportunity to own a custom Main Line home distinguished by its privacy, scale, and enduring quality.
Contact an agent
Home facts
- Year built:1972
- Listing ID #:PAMC2160286
- Added:1 day(s) ago
- Updated:November 06, 2025 at 05:34 AM
Rooms and interior
- Bedrooms:5
- Total bathrooms:7
- Full bathrooms:4
- Half bathrooms:3
- Living area:4,425 sq. ft.
Heating and cooling
- Cooling:Central A/C
- Heating:Forced Air, Natural Gas
Structure and exterior
- Roof:Asphalt, Pitched, Shingle
- Year built:1972
- Building area:4,425 sq. ft.
- Lot area:1.14 Acres
Schools
- High school:HARRITON
Utilities
- Water:Public
- Sewer:On Site Septic
Finances and disclosures
- Price:$1,295,000
- Price per sq. ft.:$292.66
- Tax amount:$24,405 (2025)
New listings near 1345 Valley Rd
- Coming Soon
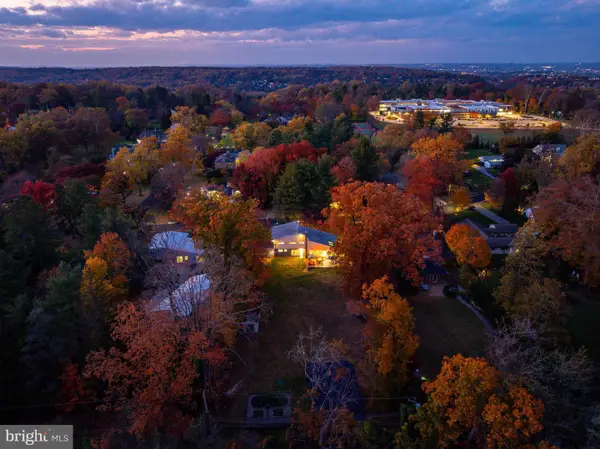 $1,175,000Coming Soon4 beds 4 baths
$1,175,000Coming Soon4 beds 4 baths407 Clairemont Rd, VILLANOVA, PA 19085
MLS# PAMC2160760Listed by: BHHS FOX & ROACH THE HARPER AT RITTENHOUSE SQUARE  $525,000Active1.23 Acres
$525,000Active1.23 Acres1968 W Montgomery Ave, VILLANOVA, PA 19085
MLS# PAMC2158494Listed by: BHHS FOX & ROACH-CHESTNUT HILL $2,175,000Pending5 beds 7 baths7,160 sq. ft.
$2,175,000Pending5 beds 7 baths7,160 sq. ft.500 Northwick Ln, VILLANOVA, PA 19085
MLS# PAMC2149364Listed by: BHHS FOX & ROACH-HAVERFORD $2,999,000Pending5 beds 7 baths7,397 sq. ft.
$2,999,000Pending5 beds 7 baths7,397 sq. ft.1850 W Montgomery Ave, VILLANOVA, PA 19085
MLS# PAMC2155284Listed by: COMPASS PENNSYLVANIA, LLC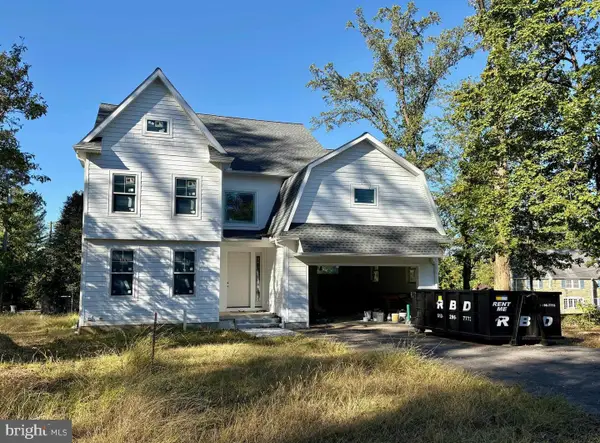 $2,695,000Active5 beds 7 baths6,012 sq. ft.
$2,695,000Active5 beds 7 baths6,012 sq. ft.101 Highfield Rd, VILLANOVA, PA 19085
MLS# PADE2099478Listed by: CRESCENT REAL ESTATE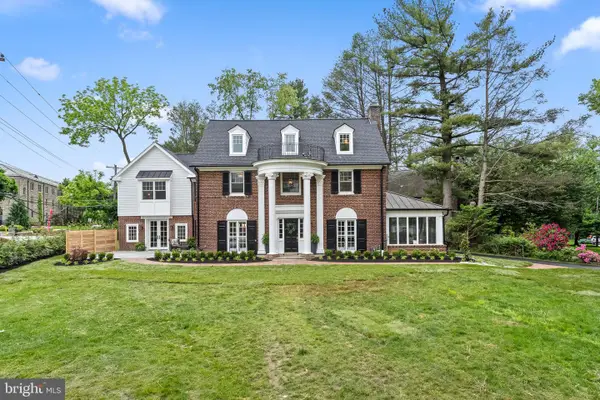 $2,150,000Active5 beds 5 baths4,300 sq. ft.
$2,150,000Active5 beds 5 baths4,300 sq. ft.200 Hilldale Rd, VILLANOVA, PA 19085
MLS# PADE2098604Listed by: KELLER WILLIAMS MAIN LINE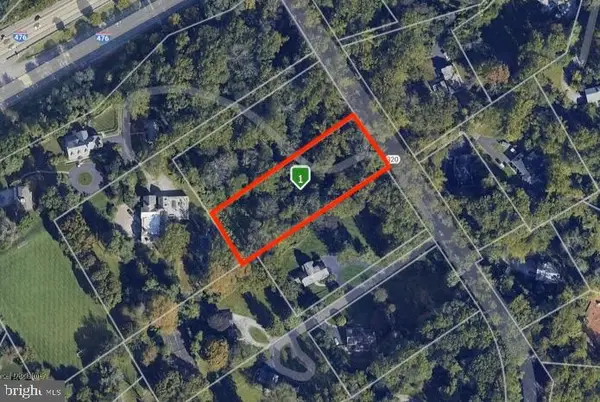 $500,000Active1.3 Acres
$500,000Active1.3 Acres1962 Montgomery Ave, VILLANOVA, PA 19085
MLS# PAMC2137770Listed by: KW EMPOWER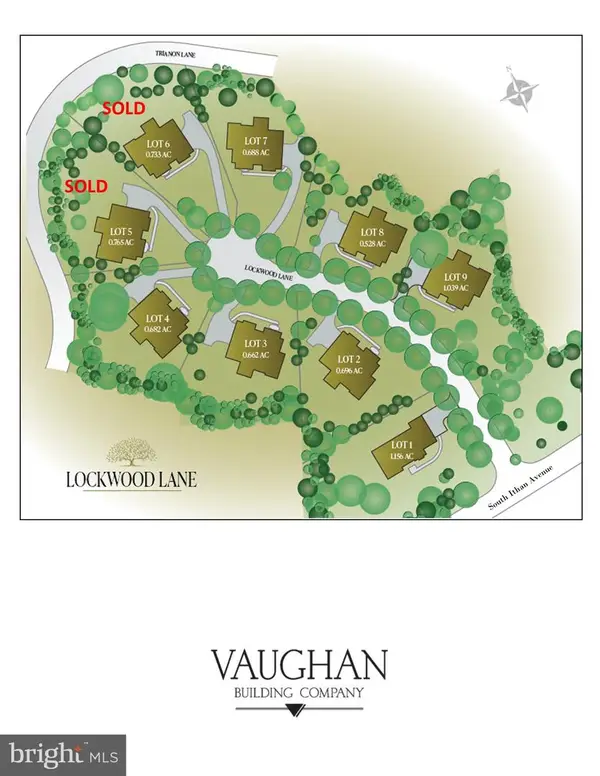 $1,200,000Active0.7 Acres
$1,200,000Active0.7 Acres7 Lockwood Ln #lot 2, VILLANOVA, PA 19085
MLS# PADE2073804Listed by: BHHS FOX & ROACH-ROSEMONT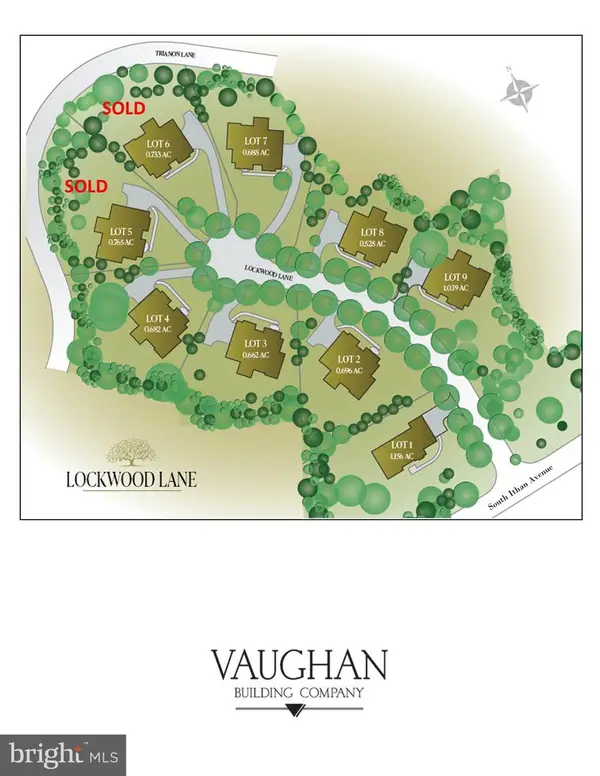 $1,260,000Active0.68 Acres
$1,260,000Active0.68 Acres15 Lockwood Ln #lot4, VILLANOVA, PA 19085
MLS# PADE2073812Listed by: BHHS FOX & ROACH-ROSEMONT $1,225,000Pending0.69 Acres
$1,225,000Pending0.69 Acres12 Lockwood Ln #lot7, VILLANOVA, PA 19085
MLS# PADE2073816Listed by: BHHS FOX & ROACH-ROSEMONT
