2031 Montgomery Ave, VILLANOVA, PA 19085
Local realty services provided by:Better Homes and Gardens Real Estate Reserve
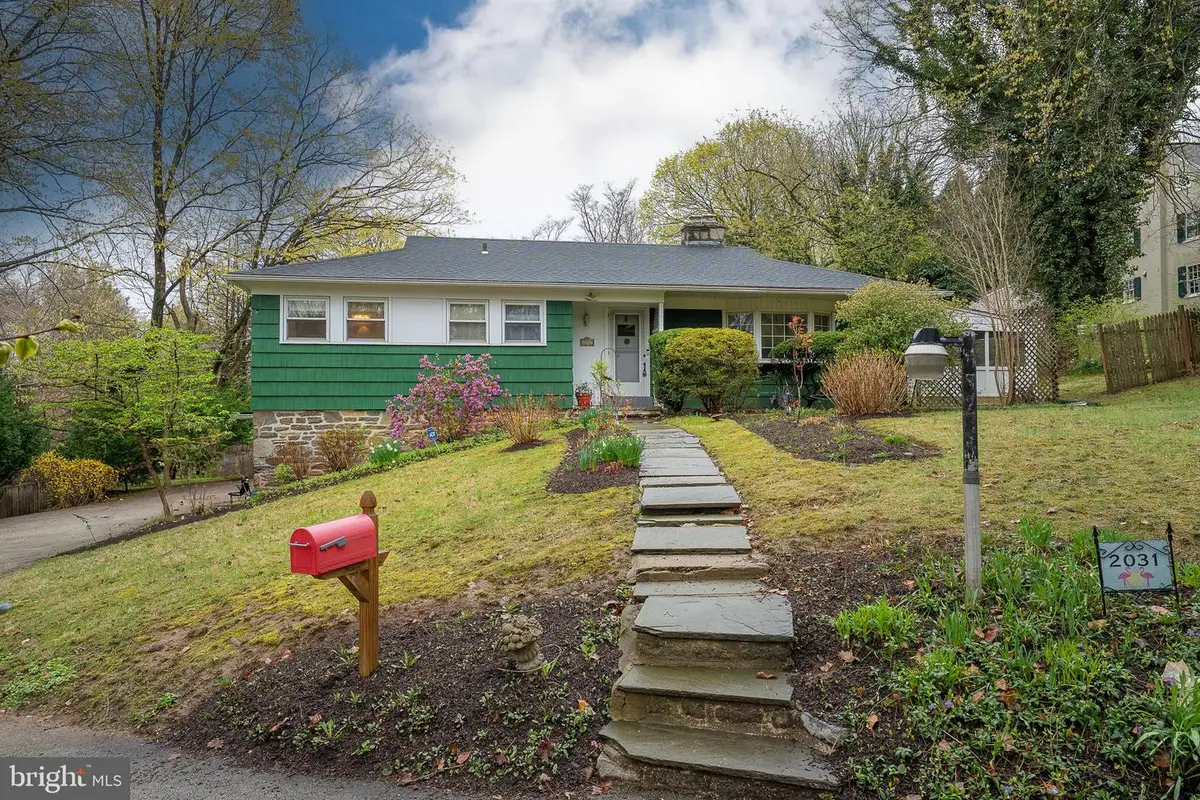
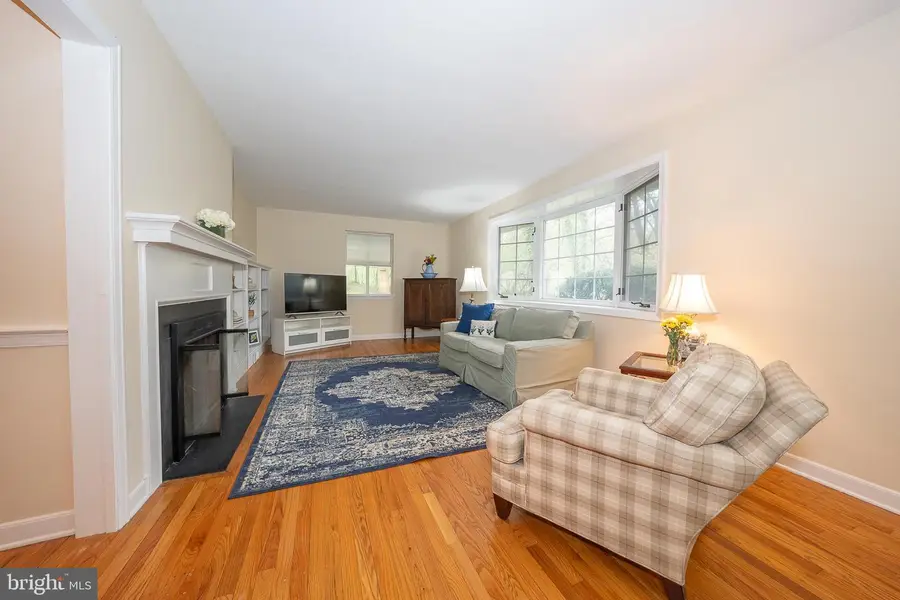
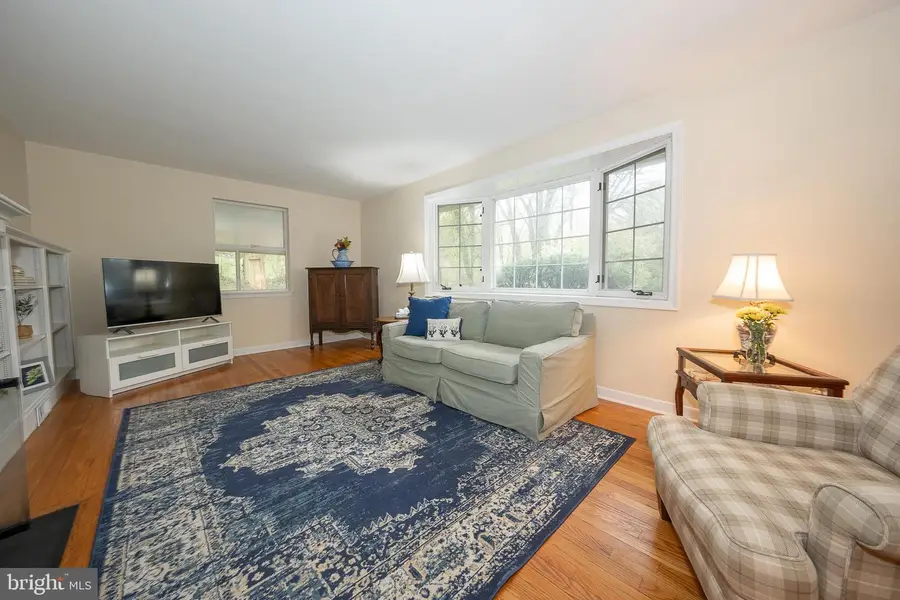
Listed by:damon c. michels
Office:kw main line - narberth
MLS#:PAMC2134528
Source:BRIGHTMLS
Price summary
- Price:$650,000
- Price per sq. ft.:$431.03
About this home
Nestled on a picturesque .48-acre lot in the sought-after community of Villanova in Lower Merion Township, this delightful 3-bedroom, 2-bathroom, 1,508 sq ft ranch home offers the perfect blend of comfort and convenience. The inviting living room boasts a cozy gas fireplace, built-in bookcases, and hardwood floors that flow throughout, providing a warm and welcoming atmosphere. The formal dining room is perfect for entertaining, with sliders leading to a beautiful back deck, which is ideal for enjoying outdoor meals or relaxing in privacy. The kitchen is a chef’s dream, featuring ceramic tile floors, quartz countertops, and access to a spacious screened-in porch—an excellent spot for enjoying the outdoors year-round. The primary bedroom suite offers a tranquil retreat with a generous walk-in closet and an ensuite full bathroom for added convenience. Two additional well-sized bedrooms share a full hall bath for family living or guests. A convenient laundry area and ample storage space are in the unfinished lower level. The oversized 2-car garage provides additional storage and parking. Located within the highly regarded Lower Merion School District, down the street from the brand new Black Rock Middle School, this home offers easy access to major roadways, including Routes 76 and 476 and the SEPTA High-Speed Line. Just minutes away, you'll find the vibrant shops and restaurants of Wayne and Conshohocken—perfect for shopping, dining, and entertainment. Don't miss out on this fantastic opportunity to enjoy the ease of one-floor living in one of Villanova's most desirable locations!
Contact an agent
Home facts
- Year built:1950
- Listing Id #:PAMC2134528
- Added:385 day(s) ago
- Updated:August 15, 2025 at 07:30 AM
Rooms and interior
- Bedrooms:3
- Total bathrooms:2
- Full bathrooms:2
- Living area:1,508 sq. ft.
Heating and cooling
- Cooling:Central A/C
- Heating:Forced Air, Natural Gas
Structure and exterior
- Roof:Pitched, Shingle
- Year built:1950
- Building area:1,508 sq. ft.
- Lot area:0.48 Acres
Schools
- High school:HARRITON
- Middle school:BLACK ROCK
- Elementary school:GLADWYNE
Utilities
- Water:Public
- Sewer:Public Sewer
Finances and disclosures
- Price:$650,000
- Price per sq. ft.:$431.03
- Tax amount:$7,966 (2024)
New listings near 2031 Montgomery Ave
- Coming SoonOpen Fri, 11am to 1pm
 $1,550,000Coming Soon4 beds 4 baths
$1,550,000Coming Soon4 beds 4 baths210 Curwen Rd, BRYN MAWR, PA 19010
MLS# PAMC2146122Listed by: BHHS FOX & ROACH-ROSEMONT - Open Sat, 1 to 2pmNew
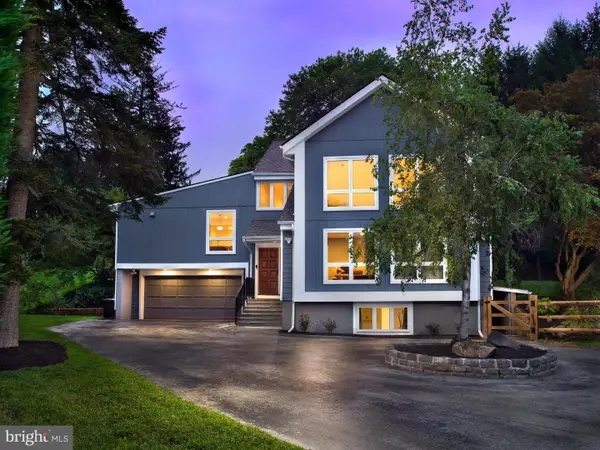 $1,475,000Active4 beds 4 baths3,762 sq. ft.
$1,475,000Active4 beds 4 baths3,762 sq. ft.526 N Spring Mill Rd, VILLANOVA, PA 19085
MLS# PAMC2150624Listed by: BHHS FOX & ROACH-HAVERFORD - Open Fri, 2 to 4pmNew
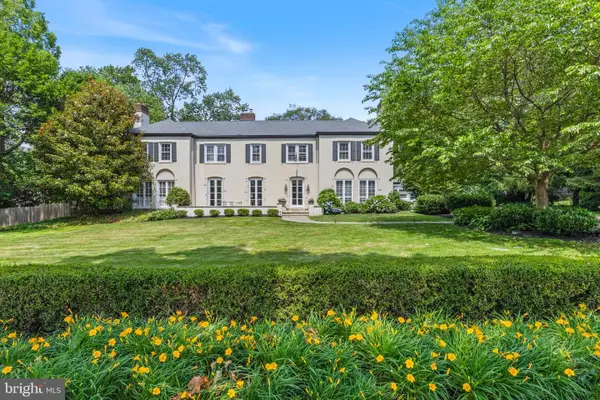 $2,500,000Active6 beds 6 baths5,206 sq. ft.
$2,500,000Active6 beds 6 baths5,206 sq. ft.103 Ashwood Rd, VILLANOVA, PA 19085
MLS# PADE2093258Listed by: BHHS FOX & ROACH-ROSEMONT - New
 $935,000Active4 beds 3 baths2,178 sq. ft.
$935,000Active4 beds 3 baths2,178 sq. ft.168 Woodstock Road, VILLANOVA, PA 19085
MLS# PADE2097352Listed by: BHHS FOX & ROACH WAYNE-DEVON - Open Sun, 1 to 2pmNew
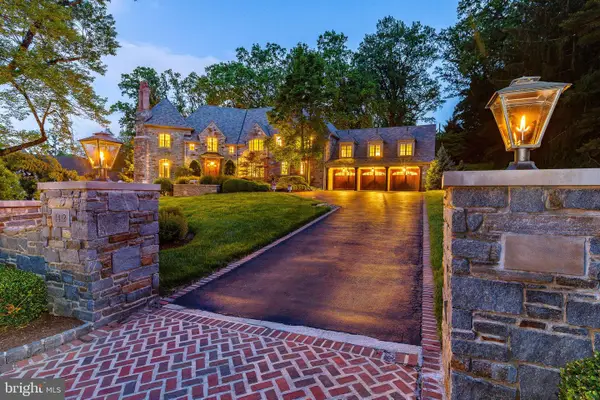 $2,995,000Active5 beds 8 baths10,421 sq. ft.
$2,995,000Active5 beds 8 baths10,421 sq. ft.1412 Mount Pleasant Rd, VILLANOVA, PA 19085
MLS# PAMC2150326Listed by: BHHS FOX & ROACH-HAVERFORD 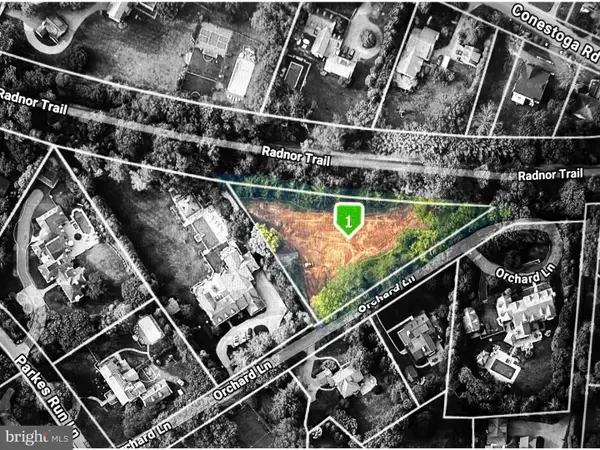 $2,500,000Active1.1 Acres
$2,500,000Active1.1 Acres24 Orchard Ln, VILLANOVA, PA 19085
MLS# PADE2096424Listed by: COLDWELL BANKER REALTY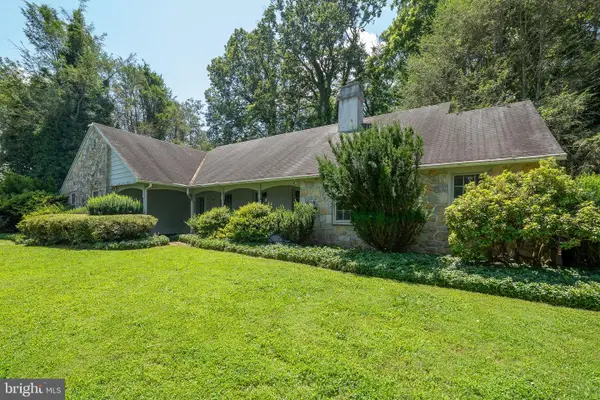 $794,000Pending4 beds 3 baths2,890 sq. ft.
$794,000Pending4 beds 3 baths2,890 sq. ft.2227 N Stone Ridge Ln, VILLANOVA, PA 19085
MLS# PAMC2148448Listed by: BHHS FOX & ROACH-HAVERFORD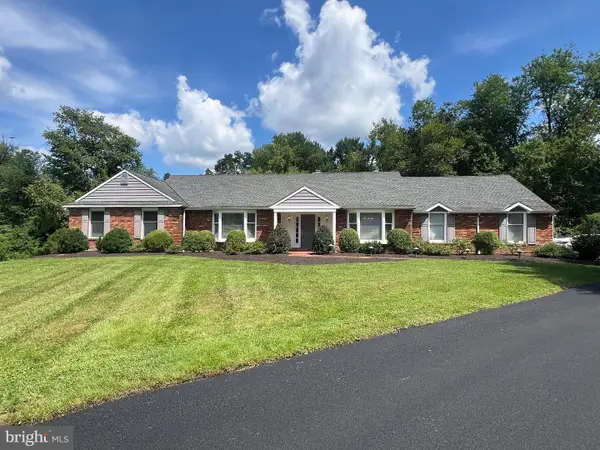 $1,299,000Pending5 beds 4 baths5,002 sq. ft.
$1,299,000Pending5 beds 4 baths5,002 sq. ft.450 S Ithan Ave, VILLANOVA, PA 19085
MLS# PADE2096338Listed by: BHHS FOX & ROACH WAYNE-DEVON $2,250,000Active3 beds 4 baths5,158 sq. ft.
$2,250,000Active3 beds 4 baths5,158 sq. ft.705 Canterbury Ln, VILLANOVA, PA 19085
MLS# PAMC2147158Listed by: BHHS FOX & ROACH-HAVERFORD- Open Fri, 5 to 6pm
 $2,150,000Active6 beds 7 baths6,000 sq. ft.
$2,150,000Active6 beds 7 baths6,000 sq. ft.1220 Valley Rd, VILLANOVA, PA 19085
MLS# PAMC2147732Listed by: KELLER WILLIAMS MAIN LINE
