841 Mt Moro Rd, Villanova, PA 19085
Local realty services provided by:Better Homes and Gardens Real Estate Maturo
Listed by: william m mcgarrigle
Office: keller williams real estate -exton
MLS#:PAMC2161510
Source:BRIGHTMLS
Price summary
- Price:$1,900,000
- Price per sq. ft.:$312.14
About this home
Welcome to 841 Mt. Moro Road, a beautifully crafted E.B. Mahoney home offering 5 bedrooms, 4 full and 2 half bathrooms in a scenic and private Villanova setting. Tucked along a quiet lane in Lower Merion Township, this move-in-ready residence blends timeless architecture with thoughtful updates and exceptional craftsmanship throughout. A stone walkway leads to a gated front terrace and covered entry, setting a gracious tone from the start. Step inside to a grand two-story foyer with a curved staircase and detailed millwork — a hallmark of Mahoney construction. Throughout the home, you’ll find extensive built-ins, decorative trim, and hardwood floors that unify each space. To the left of the foyer, a private home office features custom cabinetry, plantation shutters, and access to one of two main-level powder rooms. The formal living room offers oversized windows framing views of the tree-lined rear yard, a gas fireplace, and more built-ins. Through a wide cased opening, a sunlit sitting room provides the perfect nook for reading or morning coffee, with French door access to the rear deck. Designed for both daily living and entertaining, the formal dining room features arched windows, plantation shutters, and another set of French doors opening to the deck for effortless indoor-outdoor flow. The gourmet kitchen is anchored by a large island and abundant prep space, complete with granite countertops, Wolf, Thermador, and Sub Zero appliances, gas cooking, double ovens, and a generous pantry. The adjoining breakfast area opens to the front terrace — an ideal spot for casual meals or quiet mornings. The great room offers a soaring vaulted ceiling, built-ins, and a floor-to-ceiling brick hearth surrounding one of the home’s four gas fireplaces. A tiled mudroom connects the 3-car side-entry garage, includes a secondary powder room, storage closet, and convenient laundry closet with stacked washer & dryer. Upstairs, the primary suite serves as a true retreat with a Juliet balcony, sitting area, and a gas fireplace. The en suite bath features dual vanities and closets, a jetted soaking tub, and a step-in shower. Two additional bedrooms share a Jack-and-Jill bath, while the fourth is a spacious junior suite. The large main laundry room with Bosch washer & dryer, cabinetry and counter space completes the upper level, along with walk-up access to a floored attic with two cedar closets for additional storage. A rear staircase conveniently connects the upper level to the kitchen. The finished lower level offers incredible flexibility with a den and the home’s fourth fireplace, a private 5th bedroom or flex room overlooking the yard, a full bath, sauna, and a rubber-floored gym with walkout access. The unfinished areas provide abundant storage and utility space. Additional highlights include four-zone HVAC, a whole-house generator, and a central vacuum system. Perfectly located just minutes from Villanova University, top-rated Lower Merion schools, local shops, and major commuter routes, 841 Mt. Moro Road offers refined living in a highly desirable Main Line setting. **Please do not drive down private lane without an appointment.**
Contact an agent
Home facts
- Year built:1993
- Listing ID #:PAMC2161510
- Added:54 day(s) ago
- Updated:January 08, 2026 at 08:34 AM
Rooms and interior
- Bedrooms:5
- Total bathrooms:6
- Full bathrooms:4
- Half bathrooms:2
- Living area:6,087 sq. ft.
Heating and cooling
- Cooling:Central A/C
- Heating:Forced Air, Natural Gas
Structure and exterior
- Roof:Shake
- Year built:1993
- Building area:6,087 sq. ft.
- Lot area:1.39 Acres
Schools
- High school:HARRITON SENIOR
- Middle school:WELSH VALLEY
- Elementary school:GLADWYNE
Utilities
- Water:Public
- Sewer:On Site Septic
Finances and disclosures
- Price:$1,900,000
- Price per sq. ft.:$312.14
- Tax amount:$25,315 (2025)
New listings near 841 Mt Moro Rd
- New
 $1,275,000Active4 beds 4 baths2,000 sq. ft.
$1,275,000Active4 beds 4 baths2,000 sq. ft.34 Aldwyn Ln, VILLANOVA, PA 19085
MLS# PADE2105790Listed by: COMPASS PENNSYLVANIA, LLC 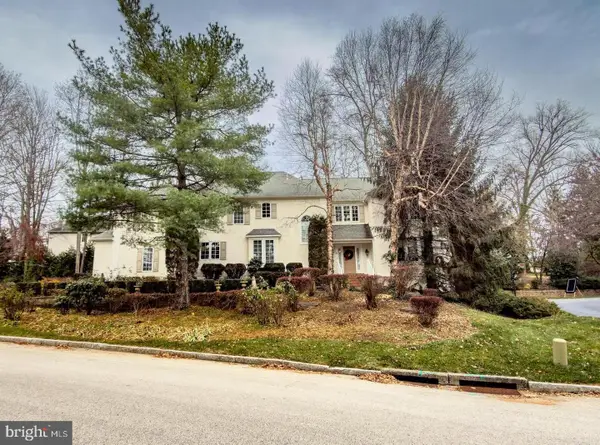 $1,500,000Pending4 beds 6 baths5,389 sq. ft.
$1,500,000Pending4 beds 6 baths5,389 sq. ft.12 Chalous Ln, VILLANOVA, PA 19085
MLS# PADE2105064Listed by: RE/MAX CLASSIC $500,000Active1.23 Acres
$500,000Active1.23 Acres1968 W Montgomery Ave, VILLANOVA, PA 19085
MLS# PAMC2158494Listed by: BHHS FOX & ROACH-CHESTNUT HILL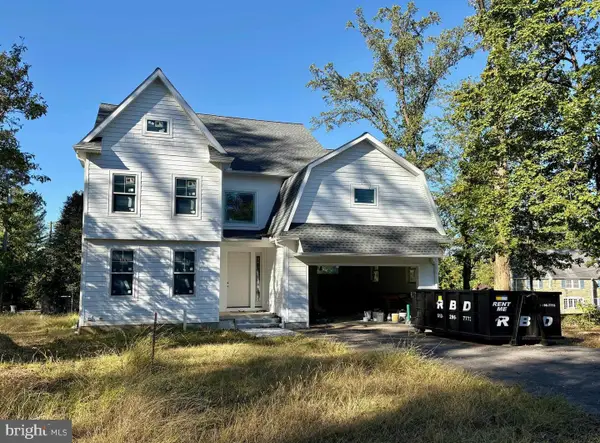 $2,695,000Active5 beds 7 baths6,012 sq. ft.
$2,695,000Active5 beds 7 baths6,012 sq. ft.101 Highfield Rd, VILLANOVA, PA 19085
MLS# PADE2099478Listed by: CRESCENT REAL ESTATE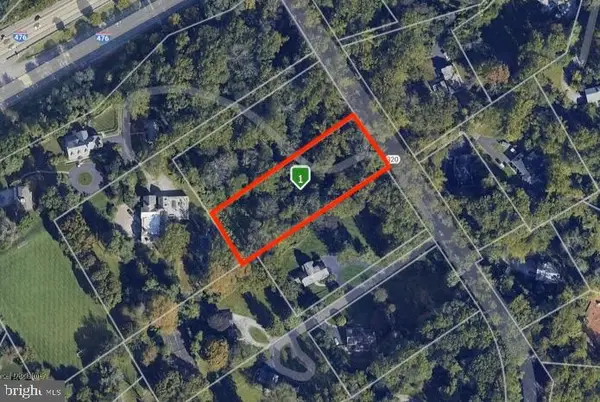 $500,000Active1.3 Acres
$500,000Active1.3 Acres1962 Montgomery Ave, VILLANOVA, PA 19085
MLS# PAMC2137770Listed by: KW EMPOWER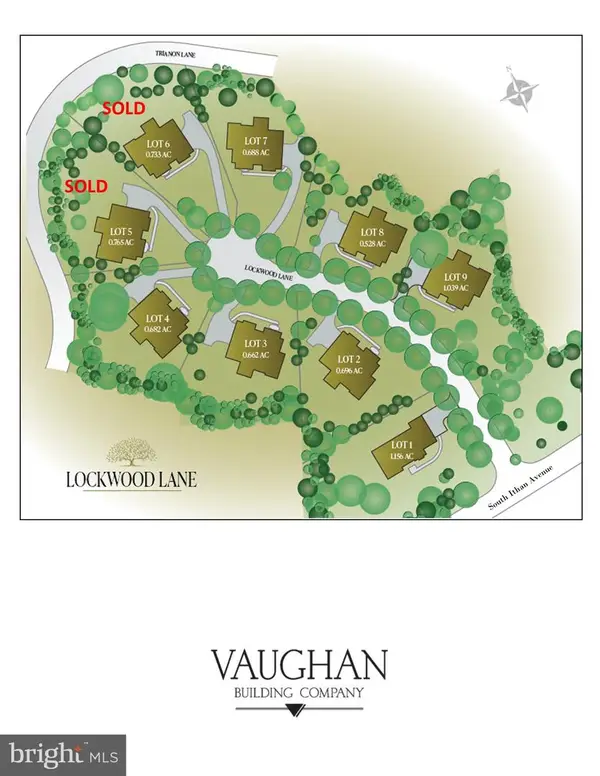 $1,200,000Active0.7 Acres
$1,200,000Active0.7 Acres7 Lockwood Ln #lot 2, VILLANOVA, PA 19085
MLS# PADE2073804Listed by: BHHS FOX & ROACH-ROSEMONT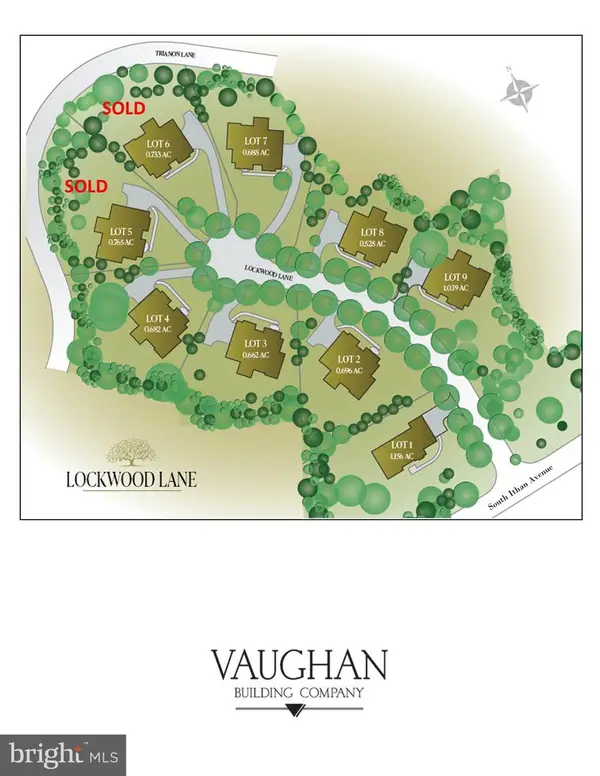 $1,260,000Active0.68 Acres
$1,260,000Active0.68 Acres15 Lockwood Ln #lot4, VILLANOVA, PA 19085
MLS# PADE2073812Listed by: BHHS FOX & ROACH-ROSEMONT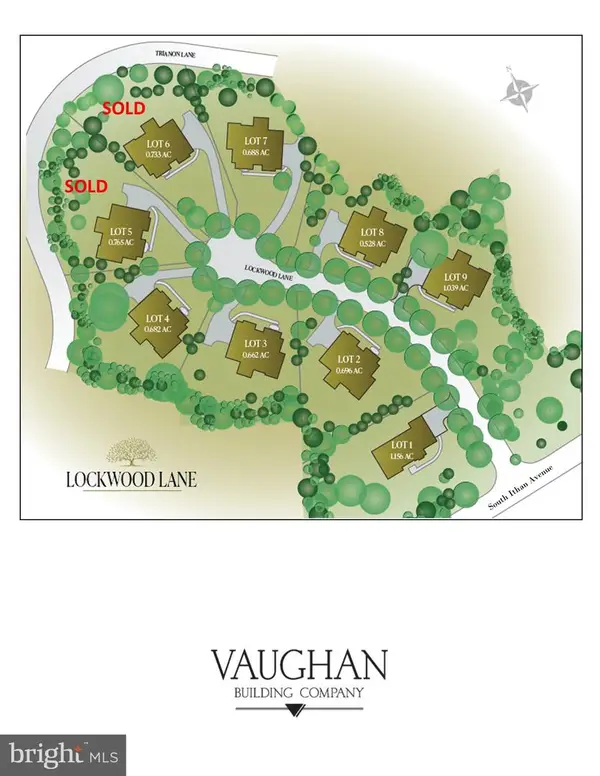 $1,310,000Active1 Acres
$1,310,000Active1 Acres4 Lockwood Ln #lot9, VILLANOVA, PA 19085
MLS# PADE2073822Listed by: BHHS FOX & ROACH-ROSEMONT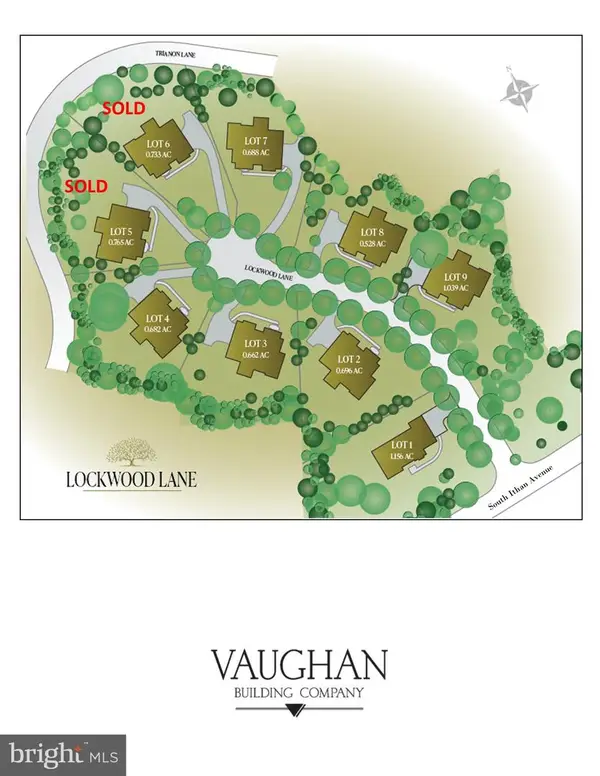 $1,100,000Active1.1 Acres
$1,100,000Active1.1 Acres3 Lockwood Ln #lot 1, VILLANOVA, PA 19085
MLS# PADE2064794Listed by: BHHS FOX & ROACH-ROSEMONT
