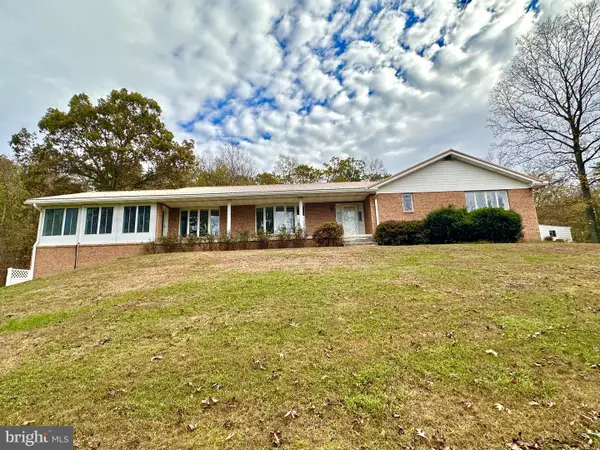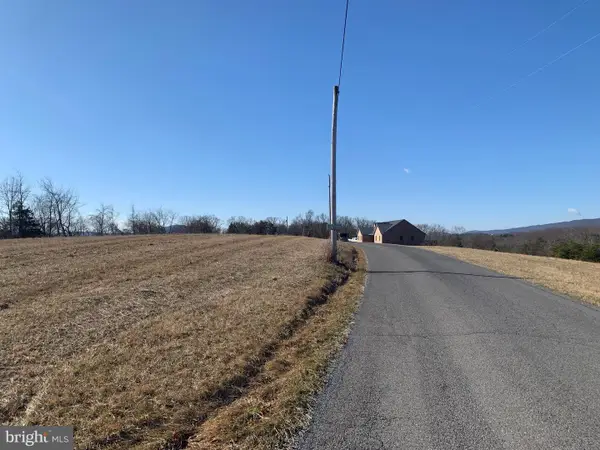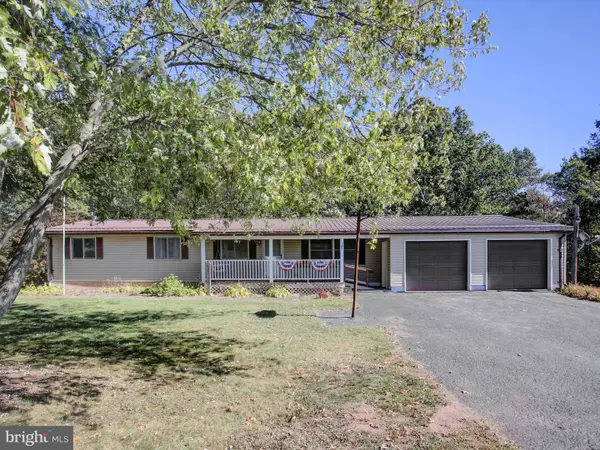674 Wasamud Lane, Warfordsburg, PA 17267
Local realty services provided by:Better Homes and Gardens Real Estate Valley Partners
674 Wasamud Lane,Warfordsburg, PA 17267
$370,000
- 2 Beds
- 1 Baths
- 896 sq. ft.
- Single family
- Pending
Listed by: brittany k leasure
Office: palmer realty
MLS#:PAFU2001554
Source:BRIGHTMLS
Price summary
- Price:$370,000
- Price per sq. ft.:$412.95
About this home
Perfect getaway property!! 37 acres, unrestricted, with a move-in-ready 2-story, 2-bedroom, 1 bathroom home. The property is secluded and has total privacy, located at the end of a private lane. This property features: Barn, Shed, pond, and 2 separate streams run through the property. The house has a kitchen/dining room, a living room, and an enclosed sun porch on the main level. Upstairs, you'll find two nicely sized bedrooms and one full bathroom. A portion of the unfinished basement could be finished for additional usable living square footage with a walk-out level leading to the covered back porch. Also, there is a separate cellar-like room adjacent to the basement with a water heater, etc. Secluded, complete privacy, and endless opportunities await! No restrictions! Close to I-70 and I-68. Perfect for hunting, fishing, farming, multi-family or generational living, a family getaway, or an Airbnb. Enjoy the view of the pond from the sun porch. Enjoy fishing in the pond, which is big enough for a small boat to enjoy. Backhoe conveys with a list price offer. Furniture conveys. Contact today to schedule a showing!! Follow GPS, Lane does not have a road sign. Cash or Conventional loan only
Contact an agent
Home facts
- Year built:1900
- Listing ID #:PAFU2001554
- Added:218 day(s) ago
- Updated:November 15, 2025 at 09:07 AM
Rooms and interior
- Bedrooms:2
- Total bathrooms:1
- Full bathrooms:1
- Living area:896 sq. ft.
Heating and cooling
- Cooling:Central A/C
- Heating:Baseboard - Electric, Forced Air
Structure and exterior
- Roof:Shingle
- Year built:1900
- Building area:896 sq. ft.
- Lot area:37 Acres
Schools
- High school:SOUTHERN FULTON JUNIOR-SENIOR
- Middle school:SOUTHERN FULTON JUNIOR-SENIOR
Utilities
- Water:Spring
- Sewer:On Site Septic
Finances and disclosures
- Price:$370,000
- Price per sq. ft.:$412.95
- Tax amount:$1,800 (2024)
New listings near 674 Wasamud Lane
 $49,900Pending-- beds -- baths
$49,900Pending-- beds -- baths4602 Old 126, HARRISONVILLE, PA 17228
MLS# PAFU2001800Listed by: ANTHONY REALTY, LLC $549,000Pending3 beds 3 baths2,742 sq. ft.
$549,000Pending3 beds 3 baths2,742 sq. ft.360 Hummingbird Lane, NEEDMORE, PA 17238
MLS# PAFU2001786Listed by: PALMER REALTY $159,900Active20 Acres
$159,900Active20 AcresBlack Oak Road, WARFORDSBURG, PA 17267
MLS# PAFU2001780Listed by: PALMER REALTY $194,900Pending3 beds 2 baths1,872 sq. ft.
$194,900Pending3 beds 2 baths1,872 sq. ft.165 Flickerville Rd, WARFORDSBURG, PA 17267
MLS# PAFU2001774Listed by: COLDWELL BANKER REALTY $269,900Pending3 beds 2 baths1,144 sq. ft.
$269,900Pending3 beds 2 baths1,144 sq. ft.2251 Mill Hill Road, WARFORDSBURG, PA 17267
MLS# PAFU2001762Listed by: HURLEY REAL ESTATE & AUCTIONS $69,900Active2.01 Acres
$69,900Active2.01 AcresLot 6 Long Hollow Rd, WARFORDSBURG, PA 17267
MLS# PAFU2001764Listed by: SAMSON PROPERTIES $67,900Active1.92 Acres
$67,900Active1.92 AcresLot 5 Long Hollow Rd, WARFORDSBURG, PA 17267
MLS# PAFU2001766Listed by: SAMSON PROPERTIES $289,900Active3 beds 2 baths2,267 sq. ft.
$289,900Active3 beds 2 baths2,267 sq. ft.280 Long Hollow Rd, WARFORDSBURG, PA 17267
MLS# PAFU2001754Listed by: SAMSON PROPERTIES $117,950Active19.1 Acres
$117,950Active19.1 Acres00 Mckees Gap Rd, WARFORDSBURG, PA 17267
MLS# PAFU2001748Listed by: THE GREENE REALTY GROUP $699,900Active82 Acres
$699,900Active82 Acres4089 Old 126, WARFORDSBURG, PA 17267
MLS# PAFU2001728Listed by: HAGERSTOWN MANAGEMENT CORPORATION
