442 Acorn Dr, Warminster, PA 18974
Local realty services provided by:Better Homes and Gardens Real Estate Maturo
442 Acorn Dr,Warminster, PA 18974
$455,000
- 3 Beds
- 2 Baths
- 1,118 sq. ft.
- Single family
- Pending
Listed by:cynthia l knotts
Office:bhhs fox & roach-doylestown
MLS#:PABU2108052
Source:BRIGHTMLS
Price summary
- Price:$455,000
- Price per sq. ft.:$406.98
About this home
Welcome to 442 Acorn Drive, a beautifully maintained split-level home with great curb appeal, offering both style and flexibility in one of Warminster’s most convenient neighborhoods. This 3-bedroom, 1.5-bath home features a main level with an open layout that includes a spacious living room, dining area, and updated kitchen with granite countertops, an island, and stainless steel appliances, perfect for everyday living or entertaining. The living room features a charming window seat with built-in storage and flows seamlessly into the dining area and kitchen. Step directly onto the large deck from the dining area for easy outdoor entertaining and relaxation. The main and upper levels have carpet with hardwood floors underneath, adding warmth and character. The upper level offers three nicely sized bedrooms and an updated hall bath with modern finishes. The lower level features a large family room centered around a stacked stone fireplace (non-functioning at this time), creating an inviting spot for relaxing or gathering with friends. A bonus room on this level, currently used as a laundry area, offers great versatility and could easily serve as a home office, hobby space, or playroom. The level backyard provides plenty of room for play, gardening, or simply enjoying the outdoors. Updated siding and windows enhance the home’s appearance and efficiency, and the attached one-car garage with a two-car wide driveway adds everyday convenience. Ideally located near shopping, dining, and parks with easy access to major routes, this move-in-ready home combines comfort, location, and value in one inviting package.
Contact an agent
Home facts
- Year built:1961
- Listing ID #:PABU2108052
- Added:10 day(s) ago
- Updated:November 01, 2025 at 07:28 AM
Rooms and interior
- Bedrooms:3
- Total bathrooms:2
- Full bathrooms:1
- Half bathrooms:1
- Living area:1,118 sq. ft.
Heating and cooling
- Cooling:Central A/C
- Heating:Forced Air, Natural Gas
Structure and exterior
- Roof:Asphalt
- Year built:1961
- Building area:1,118 sq. ft.
- Lot area:0.23 Acres
Schools
- High school:WILLIAM TENNENT
- Middle school:LOG COLLEGE
Utilities
- Water:Public
- Sewer:Public Sewer
Finances and disclosures
- Price:$455,000
- Price per sq. ft.:$406.98
- Tax amount:$5,230 (2025)
New listings near 442 Acorn Dr
- Open Sun, 11am to 1pmNew
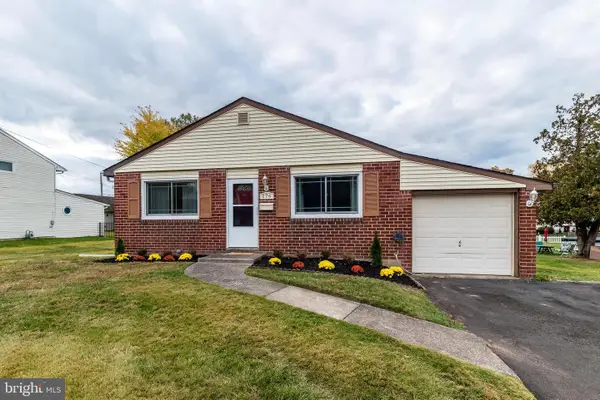 $425,000Active3 beds 2 baths1,176 sq. ft.
$425,000Active3 beds 2 baths1,176 sq. ft.176 Westbury Dr, WARMINSTER, PA 18974
MLS# PABU2108662Listed by: REALTY ONE GROUP SUPREME - New
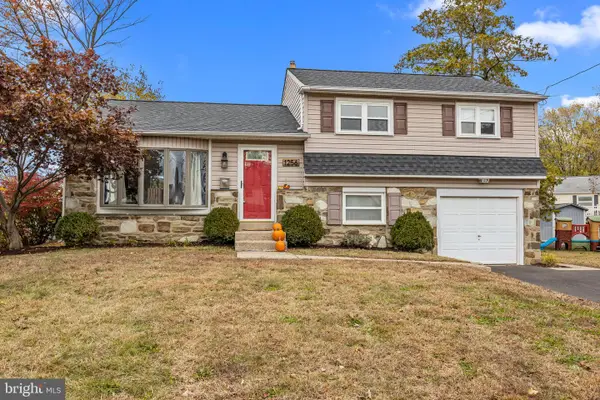 $435,000Active3 beds 2 baths1,600 sq. ft.
$435,000Active3 beds 2 baths1,600 sq. ft.1256 Dahlia Rd, WARMINSTER, PA 18974
MLS# PABU2108480Listed by: BHHS FOX & ROACH -YARDLEY/NEWTOWN - Open Sun, 12 to 2pmNew
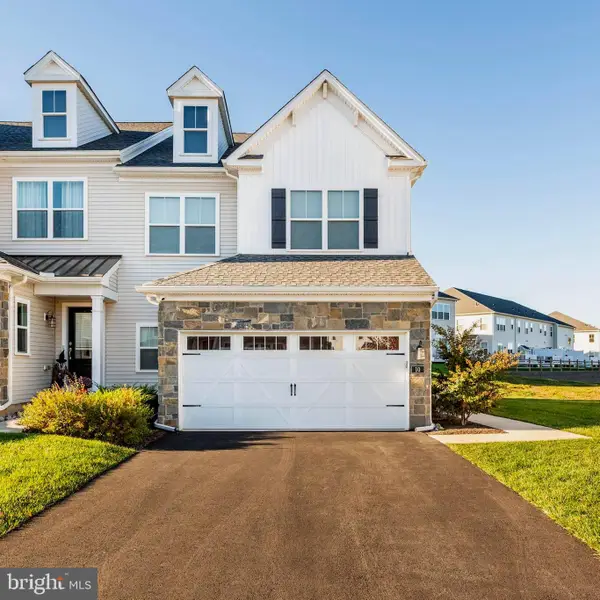 $699,000Active3 beds 3 baths1,978 sq. ft.
$699,000Active3 beds 3 baths1,978 sq. ft.10 Spring Mill Rd, IVYLAND, PA 18974
MLS# PABU2108574Listed by: BHHS FOX & ROACH-ROSEMONT - Open Sun, 2 to 4pmNew
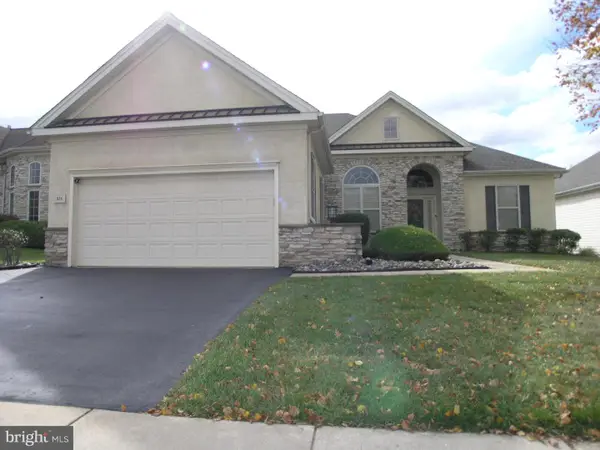 $649,900Active2 beds 2 baths2,086 sq. ft.
$649,900Active2 beds 2 baths2,086 sq. ft.934 Nathaniel Trl, WARWICK, PA 18974
MLS# PABU2108378Listed by: REALTY ONE GROUP SUPREME - Open Sat, 12 to 3pmNew
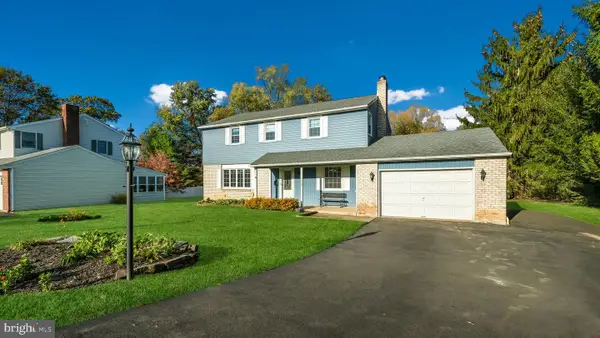 $575,000Active4 beds 4 baths2,684 sq. ft.
$575,000Active4 beds 4 baths2,684 sq. ft.1139 Dayton Dr, WARMINSTER, PA 18974
MLS# PABU2108072Listed by: CLASS-HARLAN REAL ESTATE, LLC - Open Sun, 12 to 2pmNew
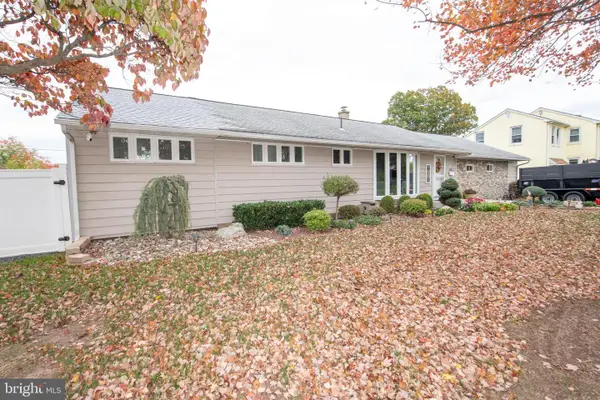 $525,000Active4 beds 2 baths1,475 sq. ft.
$525,000Active4 beds 2 baths1,475 sq. ft.1309 Clyde Rd, WARMINSTER, PA 18974
MLS# PABU2108162Listed by: BHHS FOX & ROACH-SOUTHAMPTON 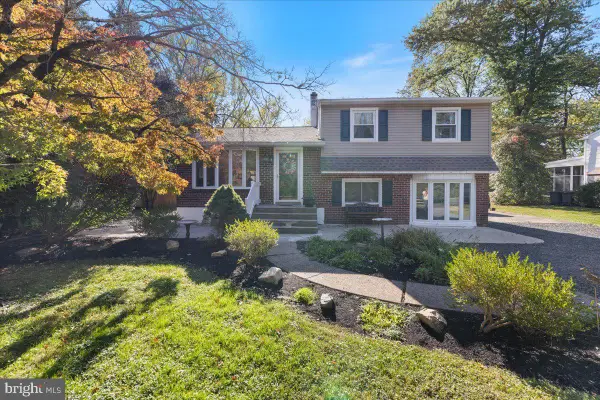 $525,000Pending3 beds 3 baths2,100 sq. ft.
$525,000Pending3 beds 3 baths2,100 sq. ft.938 Jamison, WARMINSTER, PA 18974
MLS# PABU2108000Listed by: REALTY ONE GROUP SUPREME- New
 $199,900Active1 beds 1 baths611 sq. ft.
$199,900Active1 beds 1 baths611 sq. ft.4108 Centennial Sta #410, WARMINSTER, PA 18974
MLS# PABU2108092Listed by: RE/MAX CENTRE REALTORS 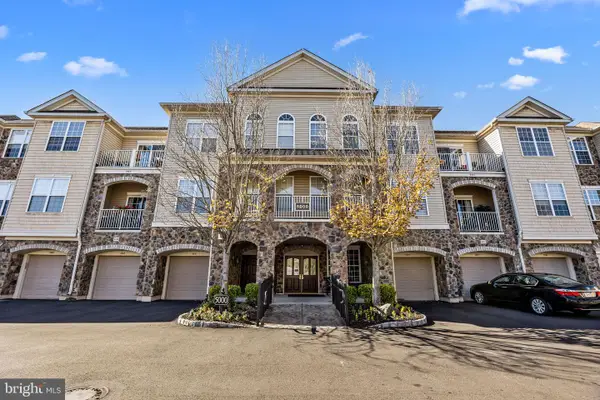 $440,000Pending2 beds 2 baths
$440,000Pending2 beds 2 baths5302 Knox Ct #5302, WARWICK, PA 18974
MLS# PABU2107966Listed by: KELLER WILLIAMS REAL ESTATE - NEWTOWN
