451 Twin Streams Dr, Warminster, PA 18974
Local realty services provided by:Better Homes and Gardens Real Estate Reserve
451 Twin Streams Dr,Warminster, PA 18974
$490,000
- 3 Beds
- 3 Baths
- 1,298 sq. ft.
- Single family
- Active
Upcoming open houses
- Sun, Oct 1901:00 pm - 03:00 pm
Listed by:jack poole
Office:re/max centre realtors
MLS#:PABU2107542
Source:BRIGHTMLS
Price summary
- Price:$490,000
- Price per sq. ft.:$377.5
About this home
Here’s a new listing from an original owner that presents a unique opportunity for a young family to see and own in this listing poor market. Larger ticket exterior items like roof and windows have been replaced. The seller also converted to natural gas for more efficient, economical and warmer reasons. For heating options there is a wood burning fireplace and the replacement windows are all thermal, tilt-ins! The main structure provides four levels with 3 full size bedrooms and 2 1/2 baths, eat-in size kitchen, formal living and dining rooms, huge 20.8' X 12.9' sunken family room with fireplace and sliders to the rear yard. The basement measures 24.4' X 20.8' and is fully carpeted and has all poured concrete walls. Also, a front entry 2-car garage measures 20' X 20' with ample storage. This home is also serviced by Verizon FiOS, USC security system, 200 AMP circuit breaker service and much more. Corner property and large wooded lot is waiting for your showing. This home is being listed, marketed, closed and sold in "as-is condition" with a price that will fit your budget!
Contact an agent
Home facts
- Year built:1979
- Listing ID #:PABU2107542
- Added:1 day(s) ago
- Updated:October 14, 2025 at 05:31 AM
Rooms and interior
- Bedrooms:3
- Total bathrooms:3
- Full bathrooms:2
- Half bathrooms:1
- Living area:1,298 sq. ft.
Heating and cooling
- Cooling:Central A/C
- Heating:Forced Air, Natural Gas
Structure and exterior
- Year built:1979
- Building area:1,298 sq. ft.
Schools
- High school:WILLIAM TENNENT
- Middle school:LOG COLLEGE
- Elementary school:MCDONALD
Utilities
- Water:Public
- Sewer:Public Sewer
Finances and disclosures
- Price:$490,000
- Price per sq. ft.:$377.5
- Tax amount:$7,583 (2025)
New listings near 451 Twin Streams Dr
- Coming SoonOpen Sat, 11am to 1pm
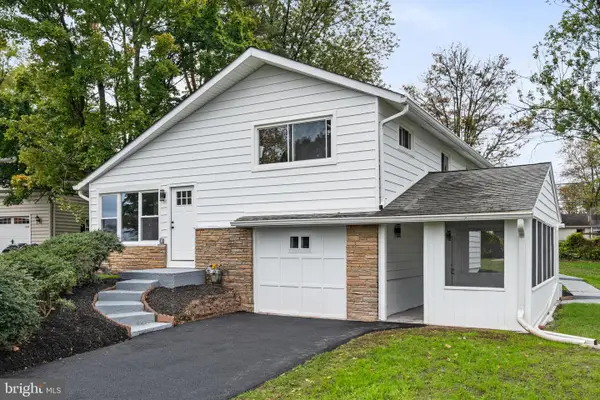 $469,900Coming Soon3 beds 2 baths
$469,900Coming Soon3 beds 2 baths1274 Beverly Rd, WARMINSTER, PA 18974
MLS# PABU2106348Listed by: LPT REALTY, LLC - New
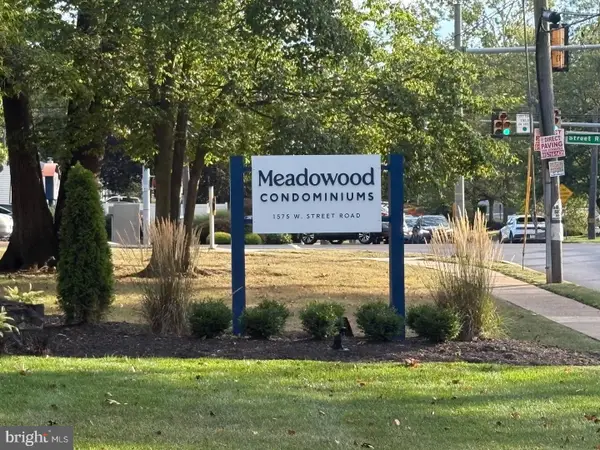 $274,900Active3 beds 2 baths
$274,900Active3 beds 2 baths1575 W Street Rd #812, WARMINSTER, PA 18974
MLS# PABU2107508Listed by: 20/20 REAL ESTATE - BENSALEM - Coming Soon
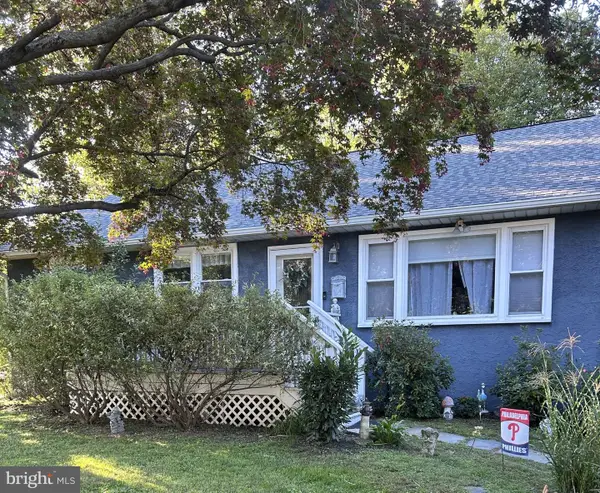 $425,000Coming Soon3 beds 2 baths
$425,000Coming Soon3 beds 2 baths472 4th Ave, WARMINSTER, PA 18974
MLS# PABU2107474Listed by: KELLER WILLIAMS REAL ESTATE TRI-COUNTY - Coming Soon
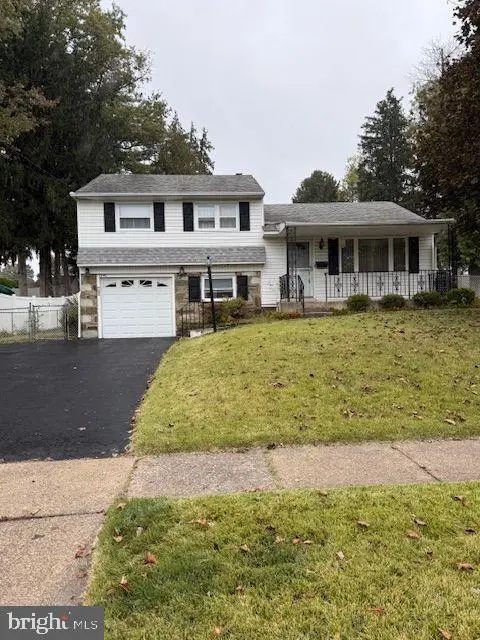 $404,900Coming Soon3 beds 1 baths
$404,900Coming Soon3 beds 1 baths1240 June Rd, WARMINSTER, PA 18974
MLS# PABU2107446Listed by: RE/MAX CENTRE REALTORS - Coming SoonOpen Sat, 11am to 1pm
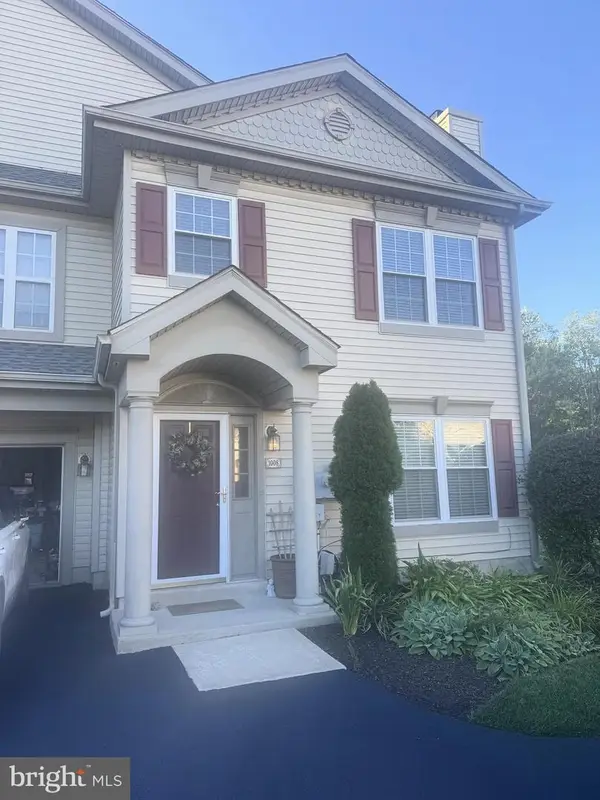 $489,000Coming Soon3 beds 3 baths
$489,000Coming Soon3 beds 3 baths1008 Julian Dr W #w, WARWICK, PA 18974
MLS# PABU2107426Listed by: EXP REALTY, LLC - New
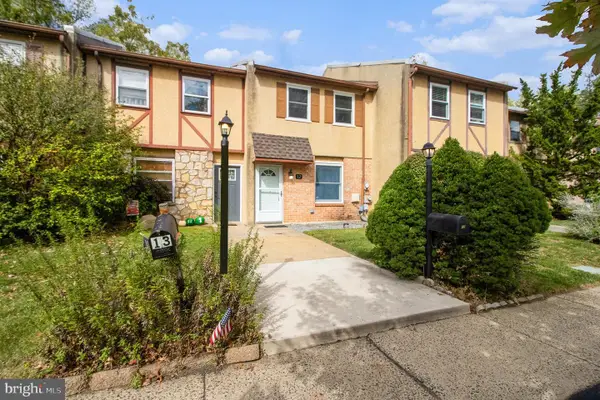 $309,900Active2 beds 2 baths1,024 sq. ft.
$309,900Active2 beds 2 baths1,024 sq. ft.1000 Jacksonville Rd #12, WARMINSTER, PA 18974
MLS# PABU2107384Listed by: BHHS FOX & ROACH-BLUE BELL - Coming SoonOpen Sat, 11am to 1pm
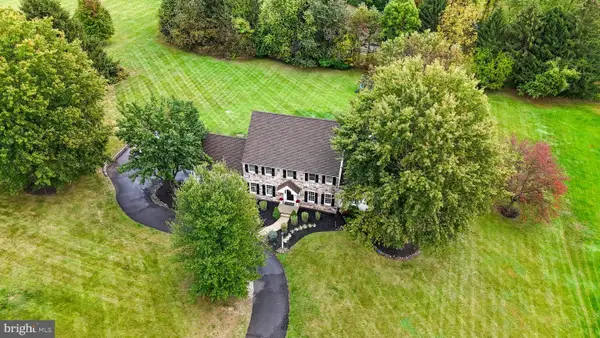 $899,900Coming Soon4 beds 3 baths
$899,900Coming Soon4 beds 3 baths1000 Old Jacksonville, IVYLAND, PA 18974
MLS# PABU2107380Listed by: ROC HOUS REAL ESTATE LLC - New
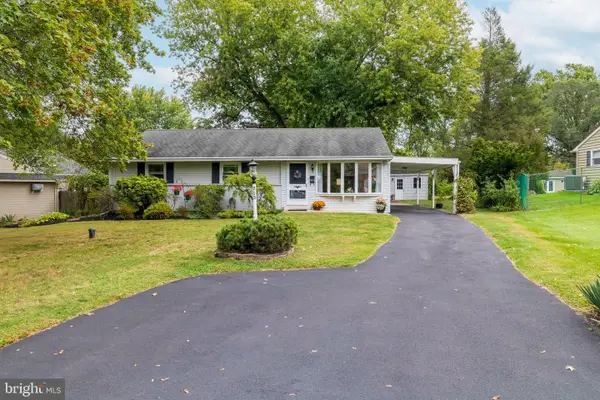 $415,000Active3 beds 1 baths1,232 sq. ft.
$415,000Active3 beds 1 baths1,232 sq. ft.713 Mason Dr, WARMINSTER, PA 18974
MLS# PABU2106914Listed by: QUINN & WILSON, INC. - New
 $729,000Active3 beds 3 baths2,378 sq. ft.
$729,000Active3 beds 3 baths2,378 sq. ft.100 Villa Dr, WARMINSTER, PA 18974
MLS# PABU2107158Listed by: BHHS FOX & ROACH-BLUE BELL
