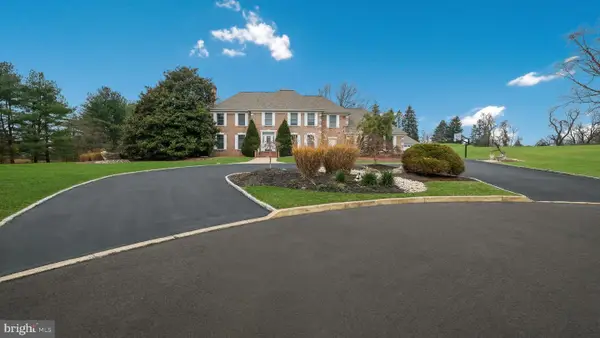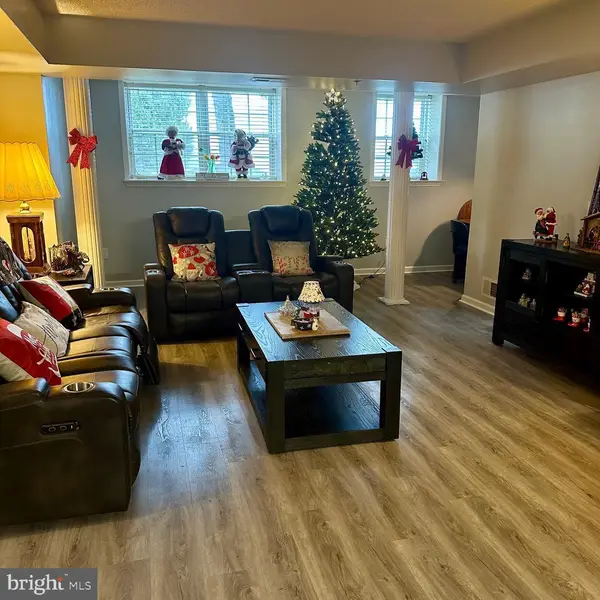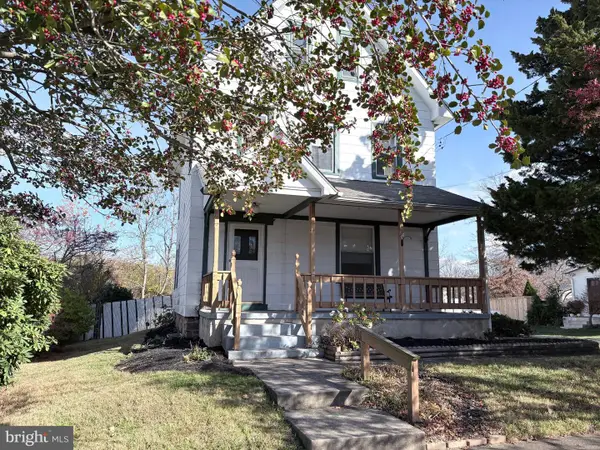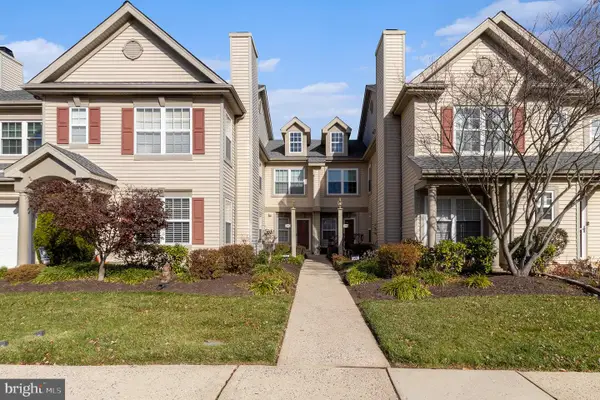713 Mason Dr, Warminster, PA 18974
Local realty services provided by:Better Homes and Gardens Real Estate Cassidon Realty
Listed by: renee m meister, diane r malnati
Office: quinn & wilson, inc.
MLS#:PABU2106914
Source:BRIGHTMLS
Price summary
- Price:$415,000
- Price per sq. ft.:$336.85
About this home
Welcome to this charming ranch home nestled on over half an acre in the heart of Warminster! Step into a bright and spacious living room featuring a large bay window and hardwood floors beneath the carpeting, ready to be revealed. The open dining area flows seamlessly into the kitchen, which offers ample cabinetry, newer appliances, and picturesque views of the expansive backyard. This well-maintained home boasts three generously sized bedrooms and an updated full bath. A convenient laundry/utility room provides access to the rear patio, perfect for relaxing or entertaining. Enjoy the fabulous backyard — ideal for gatherings or personal retreat. The property also features a carport, a detached one-car garage with a workshop, and a built-in shed for additional storage. Updates include newer electric, hot water heater, and windows. Located close to parks, schools, shopping, and major roadways, this move-in-ready home is a must-see!
Contact an agent
Home facts
- Year built:1955
- Listing ID #:PABU2106914
- Added:44 day(s) ago
- Updated:November 23, 2025 at 08:41 AM
Rooms and interior
- Bedrooms:3
- Total bathrooms:1
- Full bathrooms:1
- Living area:1,232 sq. ft.
Heating and cooling
- Heating:Forced Air, Oil
Structure and exterior
- Year built:1955
- Building area:1,232 sq. ft.
- Lot area:0.55 Acres
Schools
- High school:WILLIAM TENNENT
Utilities
- Water:Public
- Sewer:Public Sewer
Finances and disclosures
- Price:$415,000
- Price per sq. ft.:$336.85
- Tax amount:$4,097 (2025)
New listings near 713 Mason Dr
- New
 $1,250,000Active5 beds 6 baths4,606 sq. ft.
$1,250,000Active5 beds 6 baths4,606 sq. ft.26 Breckenridge Dr, WARMINSTER, PA 18974
MLS# PABU2109794Listed by: LONG & FOSTER REAL ESTATE, INC. - New
 $315,000Active2 beds 2 baths1,400 sq. ft.
$315,000Active2 beds 2 baths1,400 sq. ft.9000 Centennial Sta, WARMINSTER, PA 18974
MLS# PABU2109908Listed by: RE/MAX CENTRAL - BLUE BELL - New
 $450,000Active3 beds 2 baths2,308 sq. ft.
$450,000Active3 beds 2 baths2,308 sq. ft.11 Lincoln Ave, IVYLAND, PA 18974
MLS# PABU2109318Listed by: CENTURY 21 VETERANS-NEWTOWN - New
 $385,000Active2 beds 3 baths1,500 sq. ft.
$385,000Active2 beds 3 baths1,500 sq. ft.1004 Julian Dr W #w, WARWICK, PA 18974
MLS# PABU2109574Listed by: RE/MAX CENTRE REALTORS - New
 $238,000Active1 beds 1 baths897 sq. ft.
$238,000Active1 beds 1 baths897 sq. ft.1155 York Rd #c-11, WARMINSTER, PA 18974
MLS# PABU2109542Listed by: RE/MAX CENTRE REALTORS - New
 $480,000Active2 beds 3 baths1,798 sq. ft.
$480,000Active2 beds 3 baths1,798 sq. ft.146 Grandview Dr, WARMINSTER, PA 18974
MLS# PABU2109110Listed by: KELLER WILLIAMS REAL ESTATE-MONTGOMERYVILLE  $575,000Pending4 beds 3 baths1,924 sq. ft.
$575,000Pending4 beds 3 baths1,924 sq. ft.524 Penrose Ln, WARMINSTER, PA 18974
MLS# PABU2109178Listed by: HERITAGE HOMES REALTY- New
 $589,000Active3 beds 3 baths2,752 sq. ft.
$589,000Active3 beds 3 baths2,752 sq. ft.1070 Decker Ln, WARMINSTER, PA 18974
MLS# PABU2109310Listed by: KELLER WILLIAMS REAL ESTATE-LANGHORNE  $349,900Pending3 beds 2 baths1,182 sq. ft.
$349,900Pending3 beds 2 baths1,182 sq. ft.904 Andover Pl, WARMINSTER, PA 18974
MLS# PABU2109350Listed by: RE/MAX CENTRE REALTORS- New
 $295,000Active2 beds 1 baths1,008 sq. ft.
$295,000Active2 beds 1 baths1,008 sq. ft.7206 Centennial Sta, WARMINSTER, PA 18974
MLS# PABU2109458Listed by: FABER REALTY INC
