484 Rowan St, Warminster, PA 18974
Local realty services provided by:Better Homes and Gardens Real Estate Maturo
484 Rowan St,Warminster, PA 18974
$565,000
- 3 Beds
- 3 Baths
- 2,400 sq. ft.
- Townhouse
- Active
Upcoming open houses
- Sun, Nov 0212:00 pm - 03:00 pm
Listed by:brandon michael spognardi
Office:re/max signature
MLS#:PABU2107878
Source:BRIGHTMLS
Price summary
- Price:$565,000
- Price per sq. ft.:$235.42
- Monthly HOA dues:$174
About this home
Welcome to 484 Rowan Street in the beautiful sought after Tall Oaks neighborhood. This newer built (2019) interior unit townhome features 3 bedrooms and 2.5 bathrooms with gorgeous finishes throughout. Enter into the foyer and up the stairs into a gorgeous open family room with plenty of natural light, and lovely hardwood flooring which spans all the way into the dining room and kitchen. The kitchen features wood cabinets, granite countertops, stainless steel appliances, and a lovely deck off the back, with easy access from the kitchen. The main level also features a powder room off the staircase. Head upstairs and be welcomed by your primary suite with a huge walk-in closet, wall-to-wall carpeting, ceiling fan, and a primary bathroom. The primary bathroom includes a large double vanity and sizable walk-in shower, as well as a separate toilet area. The washer and dryer are located conveniently next to the primary suite for easy access which eliminates hauling clothes up and down stairs. Both additional bedrooms feature wall-to-wall carpeting and ceiling fans with plenty of storage, and are located next to the hall full bathroom. This bathroom features a vanity with tub/shower insert, frosted glass, and beige tiling. The lower level features plenty of garage space with a 2 car garage with additional storage. There is a good size mudroom with added storage and utility closets. The downstairs den is a perfect spot for an additional family/living space, gym, or office. There is additional covered outside space off the bottom floor to enjoy the gorgeous neighborhood. Do not miss out on this great opportunity!
Contact an agent
Home facts
- Year built:2018
- Listing ID #:PABU2107878
- Added:12 day(s) ago
- Updated:November 02, 2025 at 02:45 PM
Rooms and interior
- Bedrooms:3
- Total bathrooms:3
- Full bathrooms:2
- Half bathrooms:1
- Living area:2,400 sq. ft.
Heating and cooling
- Cooling:Central A/C
- Heating:Forced Air, Natural Gas
Structure and exterior
- Year built:2018
- Building area:2,400 sq. ft.
- Lot area:0.05 Acres
Schools
- High school:WILLIAM TENNENT
- Middle school:EUGENE KLINGER
- Elementary school:MCDONALD
Utilities
- Water:Public
- Sewer:Public Sewer
Finances and disclosures
- Price:$565,000
- Price per sq. ft.:$235.42
- Tax amount:$8,318 (2025)
New listings near 484 Rowan St
- Open Sun, 12 to 2pmNew
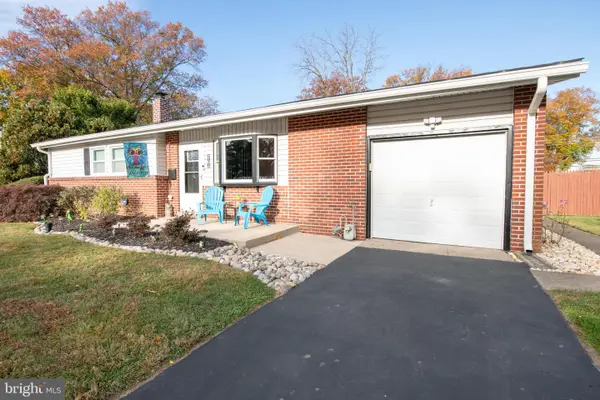 $396,500Active3 beds 2 baths1,310 sq. ft.
$396,500Active3 beds 2 baths1,310 sq. ft.376 Newtown Rd, WARMINSTER, PA 18974
MLS# PABU2108736Listed by: KELLER WILLIAMS REAL ESTATE-MONTGOMERYVILLE - New
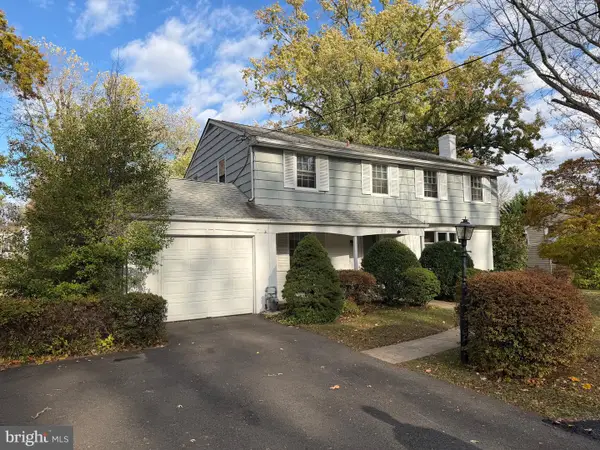 $699,995Active4 beds 3 baths2,106 sq. ft.
$699,995Active4 beds 3 baths2,106 sq. ft.687 W Bristol Rd, WARMINSTER, PA 18974
MLS# PABU2108750Listed by: NOBLE REALTY GROUP - Coming Soon
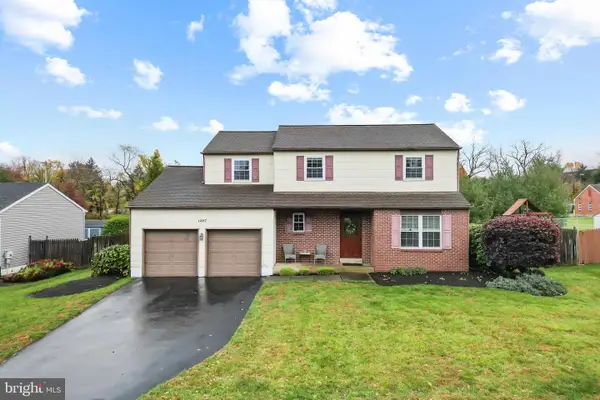 $464,900Coming Soon4 beds 3 baths
$464,900Coming Soon4 beds 3 baths1297 Twin Streams Dr, WARMINSTER, PA 18974
MLS# PABU2107260Listed by: KELLER WILLIAMS REAL ESTATE-DOYLESTOWN - Open Sun, 11am to 1pmNew
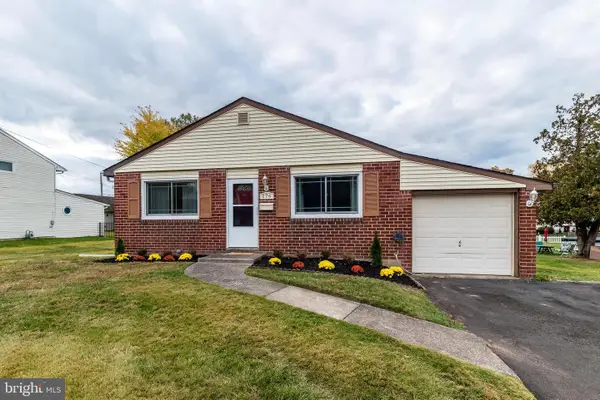 $425,000Active3 beds 2 baths1,176 sq. ft.
$425,000Active3 beds 2 baths1,176 sq. ft.176 Westbury Dr, WARMINSTER, PA 18974
MLS# PABU2108662Listed by: REALTY ONE GROUP SUPREME - New
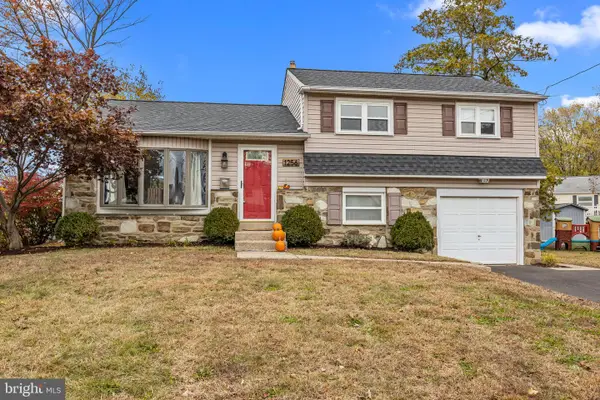 $435,000Active3 beds 2 baths1,600 sq. ft.
$435,000Active3 beds 2 baths1,600 sq. ft.1256 Dahlia Rd, WARMINSTER, PA 18974
MLS# PABU2108480Listed by: BHHS FOX & ROACH -YARDLEY/NEWTOWN - Open Sun, 12 to 2pmNew
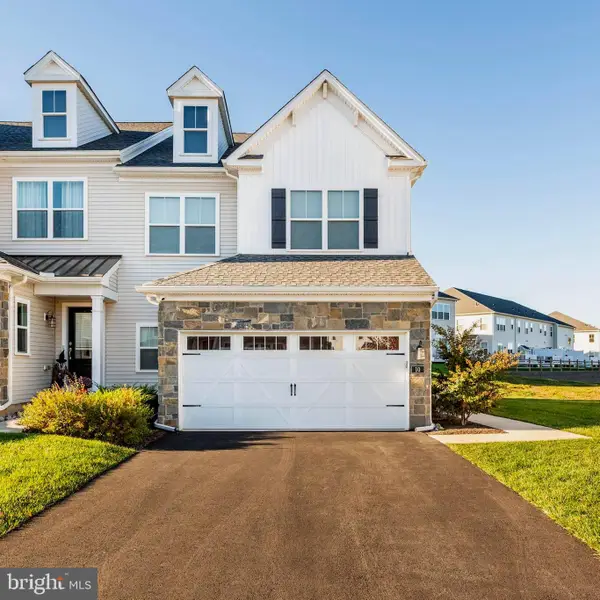 $699,000Active3 beds 3 baths1,978 sq. ft.
$699,000Active3 beds 3 baths1,978 sq. ft.10 Spring Mill Rd, IVYLAND, PA 18974
MLS# PABU2108574Listed by: BHHS FOX & ROACH-ROSEMONT - Open Sun, 2 to 4pmNew
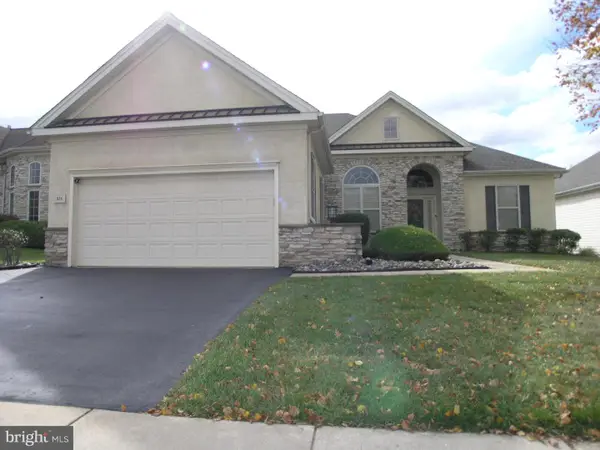 $649,900Active2 beds 2 baths2,086 sq. ft.
$649,900Active2 beds 2 baths2,086 sq. ft.934 Nathaniel Trl, WARWICK, PA 18974
MLS# PABU2108378Listed by: REALTY ONE GROUP SUPREME - Open Sun, 12 to 3pmNew
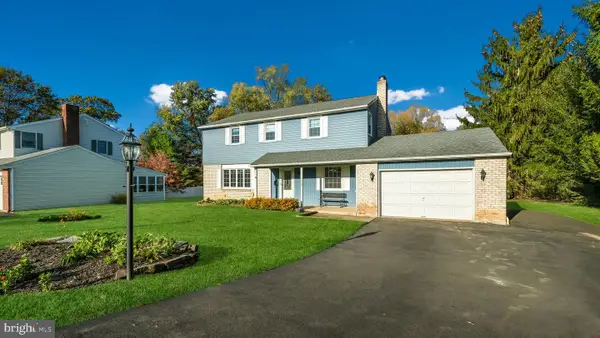 $575,000Active4 beds 4 baths2,684 sq. ft.
$575,000Active4 beds 4 baths2,684 sq. ft.1139 Dayton Dr, WARMINSTER, PA 18974
MLS# PABU2108072Listed by: CLASS-HARLAN REAL ESTATE, LLC - Open Sun, 12 to 2pmNew
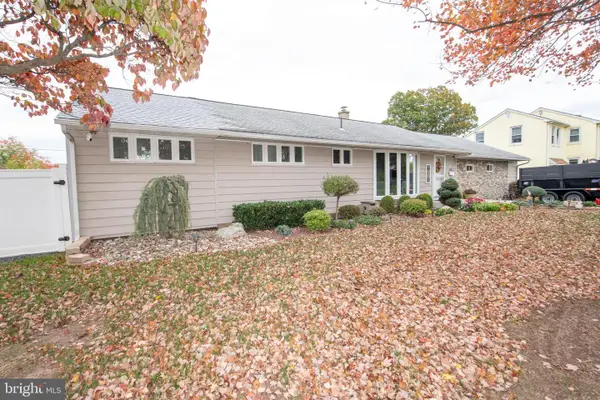 $525,000Active4 beds 2 baths1,475 sq. ft.
$525,000Active4 beds 2 baths1,475 sq. ft.1309 Clyde Rd, WARMINSTER, PA 18974
MLS# PABU2108162Listed by: BHHS FOX & ROACH-SOUTHAMPTON 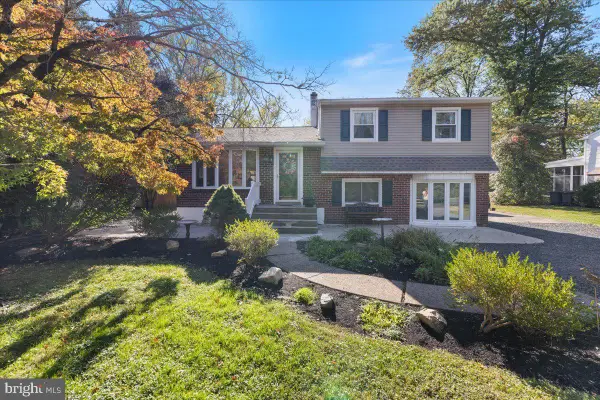 $525,000Pending3 beds 3 baths2,100 sq. ft.
$525,000Pending3 beds 3 baths2,100 sq. ft.938 Jamison, WARMINSTER, PA 18974
MLS# PABU2108000Listed by: REALTY ONE GROUP SUPREME
