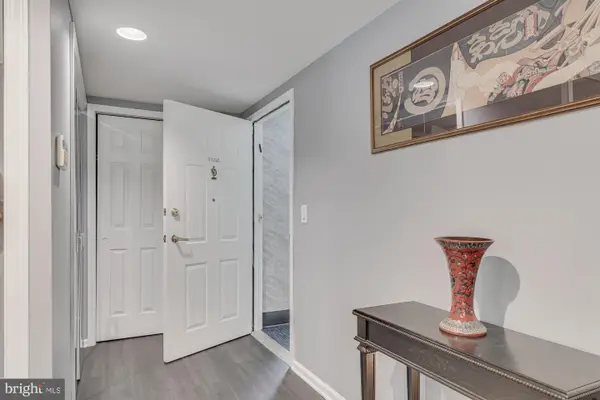665 Whirlaway Dr, Warminster, PA 18974
Local realty services provided by:Better Homes and Gardens Real Estate Premier
665 Whirlaway Dr,Warminster, PA 18974
$550,000
- 4 Beds
- 3 Baths
- 1,793 sq. ft.
- Single family
- Pending
Listed by: terry stephens maven
Office: re/max legacy
MLS#:PABU2105008
Source:BRIGHTMLS
Price summary
- Price:$550,000
- Price per sq. ft.:$306.75
About this home
Well-Maintained 4 Bedroom, 2.5 Bath Single-Family Home on nearly half an acre towards the end of a dead end street! Step into this bright and spacious home featuring a sun-drenched living room with a large bay window and fresh paint, seamlessly flowing into the dining area—creating an inviting, open-concept space perfect for everyday living and entertaining. The adjacent kitchen serves as the heart of the home, complete with a breakfast area, recessed lighting, ample cabinetry, and a convenient built-in desk—ideal for homework or household planning. Downstairs, the expansive lower level offers a warm and welcoming family room with exposed wood beams, a beautiful brick fireplace, and a wall of windows that flood the space with natural light. A powder room and large pantry, offering lots of storage, complete the lower level. From here you can enter the well-kept 1 car garage or step directly out to the large, fenced-in backyard, where you'll find a covered porch perfect for relaxing or entertaining year-round, a storage shed, and a gazebo. You can also access the full basement from this level. Upstairs, you’ll find four generously sized bedrooms, including a spacious primary suite featuring dual closets and a private full bath. A large hall bathroom serves the other 3 bedrooms. Additionally, the driveway was repaved in 2024, the central air was installed in 2022, and there is already a hookup for a generator. Don’t miss this opportunity to enjoy space, comfort, and convenience in one beautiful package!
Contact an agent
Home facts
- Year built:1976
- Listing ID #:PABU2105008
- Added:48 day(s) ago
- Updated:November 14, 2025 at 08:40 AM
Rooms and interior
- Bedrooms:4
- Total bathrooms:3
- Full bathrooms:2
- Half bathrooms:1
- Living area:1,793 sq. ft.
Heating and cooling
- Cooling:Central A/C, Wall Unit
- Heating:Baseboard - Hot Water, Forced Air, Natural Gas
Structure and exterior
- Roof:Pitched, Shingle
- Year built:1976
- Building area:1,793 sq. ft.
- Lot area:0.43 Acres
Schools
- High school:WILLIAM TENNENT
- Middle school:EUGENE KLINGER
- Elementary school:MCDONALD
Utilities
- Water:Public, Well
- Sewer:Public Sewer
Finances and disclosures
- Price:$550,000
- Price per sq. ft.:$306.75
- Tax amount:$7,670 (2025)
New listings near 665 Whirlaway Dr
- Open Sun, 1 to 3pmNew
 $395,000Active3 beds 1 baths952 sq. ft.
$395,000Active3 beds 1 baths952 sq. ft.216 Wellington Dr, WARMINSTER, PA 18974
MLS# PABU2109250Listed by: RE/MAX CENTRE REALTORS - Open Sun, 1 to 3pmNew
 $299,900Active3 beds 2 baths2,035 sq. ft.
$299,900Active3 beds 2 baths2,035 sq. ft.220 Nemoral St, WARMINSTER, PA 18974
MLS# PABU2109262Listed by: RE/MAX CENTRE REALTORS  $415,000Pending3 beds 2 baths1,747 sq. ft.
$415,000Pending3 beds 2 baths1,747 sq. ft.995 Howard Rd, WARMINSTER, PA 18974
MLS# PABU2109244Listed by: IRON VALLEY REAL ESTATE OF LEHIGH VALLEY- New
 $709,000Active3 beds 4 baths2,478 sq. ft.
$709,000Active3 beds 4 baths2,478 sq. ft.8 Lacey Ln, IVYLAND, PA 18974
MLS# PABU2109254Listed by: BHHS FOX & ROACH MALVERN-PAOLI - New
 $380,000Active2 beds 2 baths1,548 sq. ft.
$380,000Active2 beds 2 baths1,548 sq. ft.9108 Centennial Sta #910, WARMINSTER, PA 18974
MLS# PABU2109212Listed by: RE/MAX PROPERTIES - NEWTOWN - Coming Soon
 $380,000Coming Soon1 beds 1 baths
$380,000Coming Soon1 beds 1 baths1421 Bradley Ln, WARMINSTER, PA 18974
MLS# PABU2109136Listed by: RE/MAX LEGACY  $374,900Pending3 beds 3 baths1,342 sq. ft.
$374,900Pending3 beds 3 baths1,342 sq. ft.1531 Tarleton Pl, WARMINSTER, PA 18974
MLS# PABU2106430Listed by: KELLER WILLIAMS REAL ESTATE-DOYLESTOWN $250,000Pending1 beds 1 baths
$250,000Pending1 beds 1 baths1155 York Rd #d8, WARMINSTER, PA 18974
MLS# PABU2108994Listed by: COLDWELL BANKER HEARTHSIDE-DOYLESTOWN- New
 $359,900Active2 beds 2 baths1,601 sq. ft.
$359,900Active2 beds 2 baths1,601 sq. ft.11111 Centennial Sta, WARMINSTER, PA 18974
MLS# PABU2108908Listed by: FABER REALTY INC - Coming SoonOpen Sun, 11am to 1pm
 $549,999Coming Soon4 beds 2 baths
$549,999Coming Soon4 beds 2 baths971 Cornell Dr, WARMINSTER, PA 18974
MLS# PABU2107580Listed by: CARDANO REALTORS
