990 Meadow Glen Rd, Warminster, PA 18974
Local realty services provided by:Better Homes and Gardens Real Estate Maturo
990 Meadow Glen Rd,Warminster, PA 18974
$749,900
- 4 Beds
- 3 Baths
- 3,184 sq. ft.
- Single family
- Active
Listed by:joy augustus
Office:re/max real estate-allentown
MLS#:PABU2105618
Source:BRIGHTMLS
Price summary
- Price:$749,900
- Price per sq. ft.:$235.52
About this home
Step inside and fall in love with this stunning center hall colonial in the highly desirable Meadow Glen community. With nearly 3,200 sq ft of living space, this 4-bedroom, 2.5-bath home impresses with its thoughtful layout, dual staircases, and abundant natural light. The first floor offers a classic, functional layout ideal for everyday living and entertaining. You'll find a formal living room and dining room, a home office perfect for remote work, a gourmet kitchen with modern conveniences, a cozy family room featuring vaulted ceilings, a fireplace, and a second staircase; and a powder room and laundry room for added convenience.
Upstairs, retreat to the spacious primary suite complete with an en suite bath. Three additional bedrooms, all with generous closet space, and a second full bath offer comfort and privacy for family and guests.
The full, unfinished basement provides endless possibilities — create a home gym, playroom, or media room while still leaving plenty of storage space. Outside, start your day on the covered front porch with your morning coffee, or unwind in the fenced-in backyard under the large shade tree. Dine al fresco on the rear patio beneath the retractable awning — a perfect spot for entertaining or relaxing with loved ones. Additional highlights include a two-car garage, roof (2013), hot water heater ( 3 years old), a flat, private backyard — ideal for children and pets, and a prime location in the heart of Bucks County, close to shopping, dining, parks, and schools — many amenities are even within walking distance! Don’t miss your chance to make this beautiful property with so much potential your forever home!
Contact an agent
Home facts
- Year built:1998
- Listing ID #:PABU2105618
- Added:9 day(s) ago
- Updated:September 29, 2025 at 01:51 PM
Rooms and interior
- Bedrooms:4
- Total bathrooms:3
- Full bathrooms:2
- Half bathrooms:1
- Living area:3,184 sq. ft.
Heating and cooling
- Cooling:Central A/C
- Heating:Forced Air, Natural Gas, Zoned
Structure and exterior
- Roof:Architectural Shingle
- Year built:1998
- Building area:3,184 sq. ft.
- Lot area:0.29 Acres
Schools
- High school:WILLIAM TENNENT
- Middle school:LOG COLLEGE
- Elementary school:WILLOW DALE
Utilities
- Water:Public
- Sewer:Public Sewer
Finances and disclosures
- Price:$749,900
- Price per sq. ft.:$235.52
- Tax amount:$9,553 (2025)
New listings near 990 Meadow Glen Rd
- Coming SoonOpen Sat, 12 to 2pm
 $550,000Coming Soon4 beds 3 baths
$550,000Coming Soon4 beds 3 baths665 Whirlaway Dr, WARMINSTER, PA 18974
MLS# PABU2105008Listed by: RE/MAX LEGACY - New
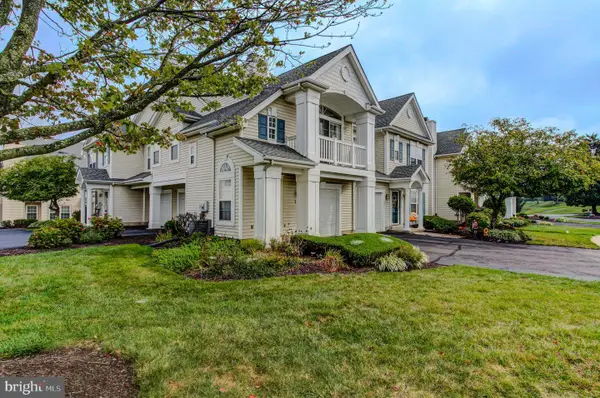 $385,000Active2 beds 2 baths1,260 sq. ft.
$385,000Active2 beds 2 baths1,260 sq. ft.202 Strawberry Ct, WARWICK, PA 18974
MLS# PABU2105290Listed by: KELLER WILLIAMS REALTY GROUP - Coming Soon
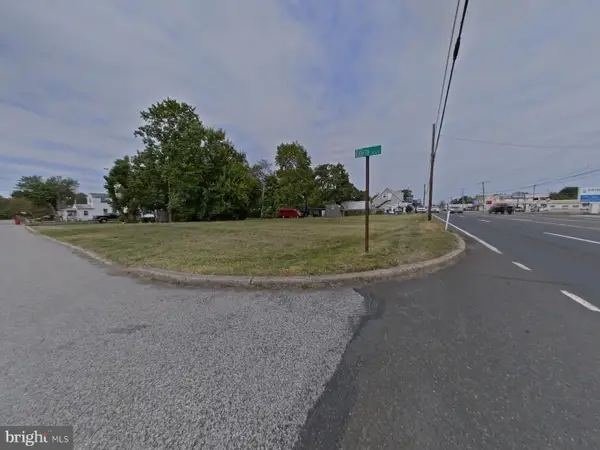 $95,000Coming Soon-- Acres
$95,000Coming Soon-- AcresYork Rd, WARMINSTER, PA 18974
MLS# PABU2105782Listed by: RE/MAX @ HOME - New
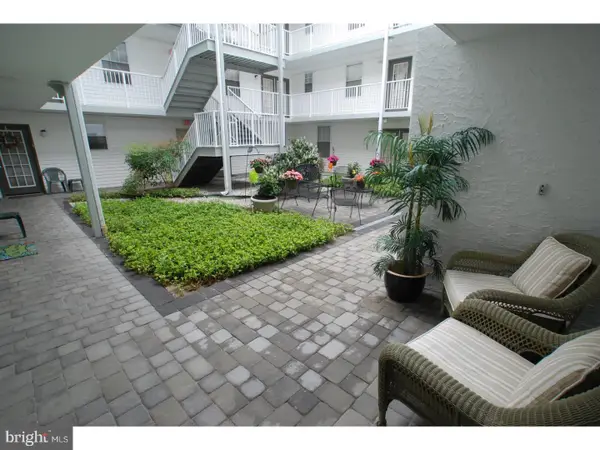 $335,000Active2 beds 2 baths1,414 sq. ft.
$335,000Active2 beds 2 baths1,414 sq. ft.1000 Centennial Sta, WARMINSTER, PA 18974
MLS# PABU2105838Listed by: FABER REALTY INC - New
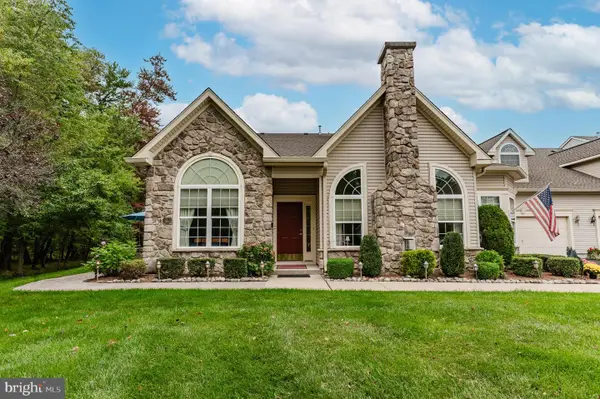 $725,000Active2 beds 3 baths2,378 sq. ft.
$725,000Active2 beds 3 baths2,378 sq. ft.159 Villa Dr, WARMINSTER, PA 18991
MLS# PABU2105920Listed by: LONG & FOSTER REAL ESTATE, INC. 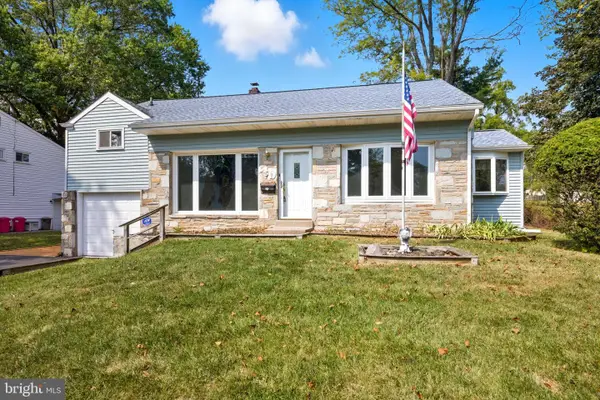 $439,000Pending4 beds 3 baths1,867 sq. ft.
$439,000Pending4 beds 3 baths1,867 sq. ft.551 Revolutionary Way, WARMINSTER, PA 18974
MLS# PABU2106326Listed by: KELLER WILLIAMS REAL ESTATE - NEWTOWN- New
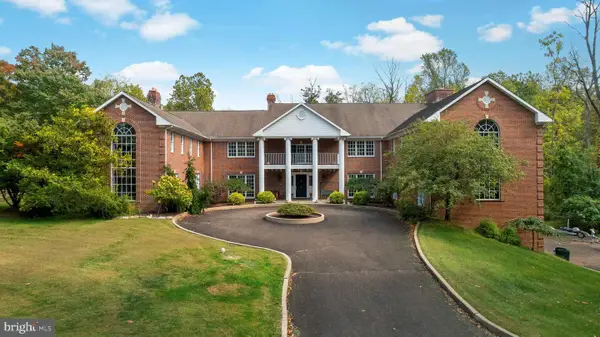 $2,495,000Active6 beds 10 baths14,000 sq. ft.
$2,495,000Active6 beds 10 baths14,000 sq. ft.1390 Old Jacksonville, IVYLAND, PA 18974
MLS# PABU2106160Listed by: ELITE REALTY GROUP UNL. INC. - New
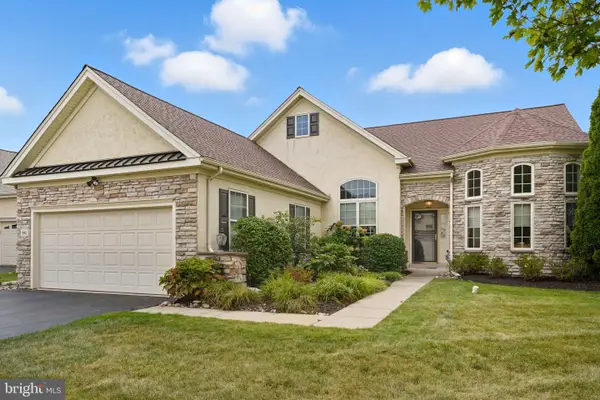 $650,000Active2 beds 2 baths2,077 sq. ft.
$650,000Active2 beds 2 baths2,077 sq. ft.902 Hamilton Way, WARWICK, PA 18974
MLS# PABU2105810Listed by: KELLER WILLIAMS REAL ESTATE - NEWTOWN - Coming Soon
 $440,000Coming Soon3 beds 2 baths
$440,000Coming Soon3 beds 2 baths1002 Windsor Rd, WARMINSTER, PA 18974
MLS# PABU2105650Listed by: KELLER WILLIAMS REAL ESTATE-DOYLESTOWN
