1105 Madison Cir, Warrington, PA 18976
Local realty services provided by:Better Homes and Gardens Real Estate Maturo
1105 Madison Cir,Warrington, PA 18976
$579,900
- 4 Beds
- 3 Baths
- 2,151 sq. ft.
- Single family
- Pending
Listed by: pamela j. vollrath
Office: re/max centre realtors
MLS#:PABU2106972
Source:BRIGHTMLS
Price summary
- Price:$579,900
- Price per sq. ft.:$269.6
About this home
Beautifully maintained 4 bedroom, 2.5 bath colonial situated on a lovely cul de sac in Warrington Village. This home has been meticulously maintained and updated thru-out by the current owners. As you enter into the foyer double french doors open to the formal living room and formal dining room. Great for entertaining and special occasions. The spacious updated island kitchen with granite countertops and updated backsplash features stainless steel range/oven, microwave, dishwasher and refrigerator. Cozy large family room off kitchen features brick fireplace with propane gas insert and a door to the enclosed florida room with access to backyard. Conveniently located off family room is updated half bath and laundry room and access to garage. Upstairs, the primary bedroom features two large closets and updated master bath with shower. Three spacious additional bedrooms and full updated bathroom completes this level. Spacious full basement great for additional storage. New roof was installed in 2011. Conveniently located to township park, swimming pool and golf courses. Close to major highways, restaurants and shopping.
Contact an agent
Home facts
- Year built:1978
- Listing ID #:PABU2106972
- Added:48 day(s) ago
- Updated:November 23, 2025 at 08:41 AM
Rooms and interior
- Bedrooms:4
- Total bathrooms:3
- Full bathrooms:2
- Half bathrooms:1
- Living area:2,151 sq. ft.
Heating and cooling
- Cooling:Central A/C
- Heating:Electric, Forced Air, Heat Pump(s)
Structure and exterior
- Year built:1978
- Building area:2,151 sq. ft.
Schools
- Elementary school:TITUS
Utilities
- Water:Public
- Sewer:Public Sewer
Finances and disclosures
- Price:$579,900
- Price per sq. ft.:$269.6
- Tax amount:$6,436 (2025)
New listings near 1105 Madison Cir
- New
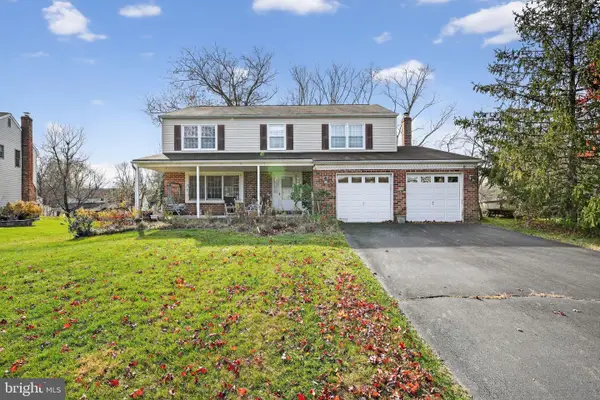 $530,000Active4 beds 2 baths2,554 sq. ft.
$530,000Active4 beds 2 baths2,554 sq. ft.1070 Gelding Cir, WARRINGTON, PA 18976
MLS# PABU2109916Listed by: SELL YOUR HOME SERVICES - Open Sun, 11am to 4pmNew
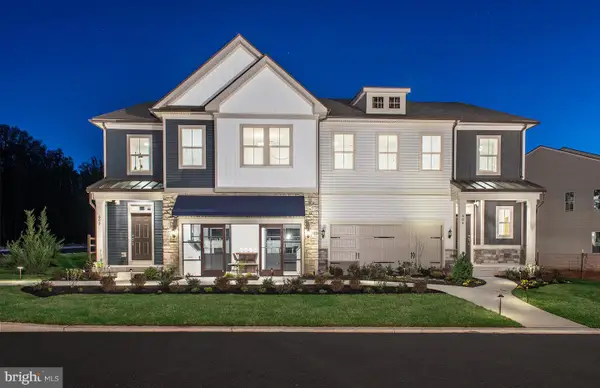 $742,410Active3 beds 3 baths2,508 sq. ft.
$742,410Active3 beds 3 baths2,508 sq. ft.25 Patriot Ln, HORSHAM, PA 19044
MLS# PAMC2162152Listed by: PULTE HOMES OF PA LIMITED PARTNERSHIP - New
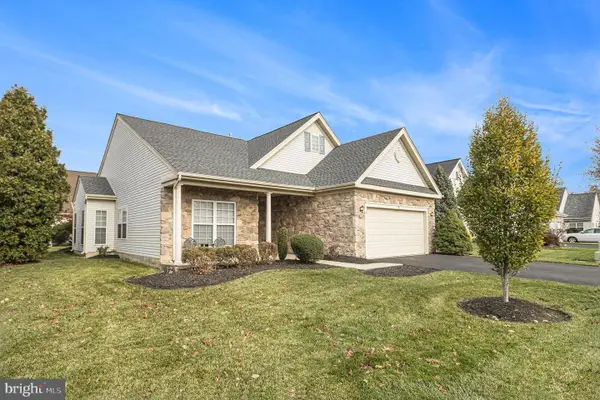 $625,000Active2 beds 2 baths1,745 sq. ft.
$625,000Active2 beds 2 baths1,745 sq. ft.204 Neighbors Rd, WARRINGTON, PA 18976
MLS# PABU2109666Listed by: CHRISTOPHER REAL ESTATE SERVICES - New
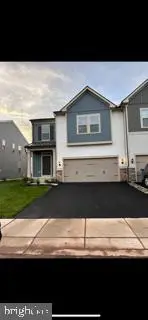 $745,000Active3 beds 3 baths2,588 sq. ft.
$745,000Active3 beds 3 baths2,588 sq. ft.623 Liberty Ridge Rd, HORSHAM, PA 19044
MLS# PAMC2161930Listed by: RE/MAX CENTRE REALTORS - New
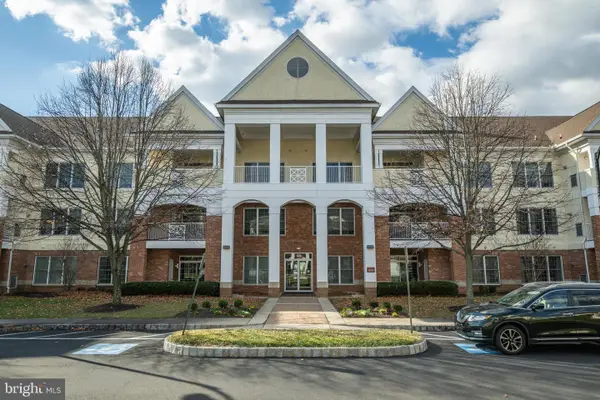 $535,000Active2 beds 2 baths1,793 sq. ft.
$535,000Active2 beds 2 baths1,793 sq. ft.1333 Meridian Blvd #1333, WARRINGTON, PA 18976
MLS# PABU2109392Listed by: LONG & FOSTER REAL ESTATE, INC. - Coming Soon
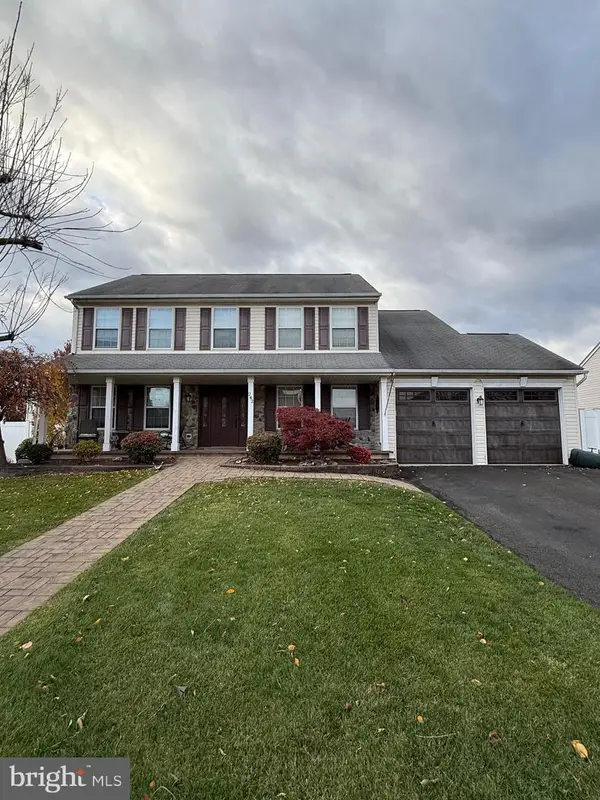 $789,000Coming Soon5 beds 4 baths
$789,000Coming Soon5 beds 4 baths242 Snapdragon St, WARRINGTON, PA 18976
MLS# PABU2109480Listed by: ROC HOUS REAL ESTATE LLC 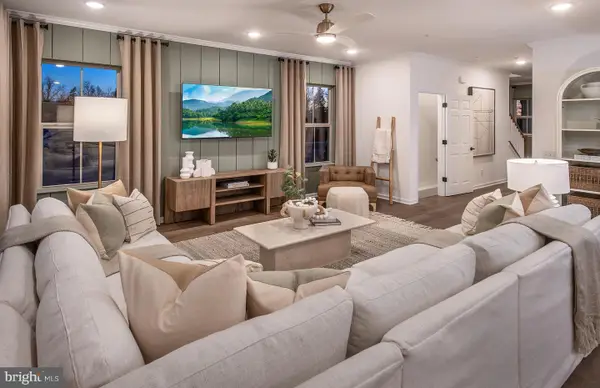 $674,990Active3 beds 3 baths2,465 sq. ft.
$674,990Active3 beds 3 baths2,465 sq. ft.34 Patriot Ln, HORSHAM, PA 19044
MLS# PAMC2160404Listed by: PULTE HOMES OF PA LIMITED PARTNERSHIP- Open Sun, 11am to 1pmNew
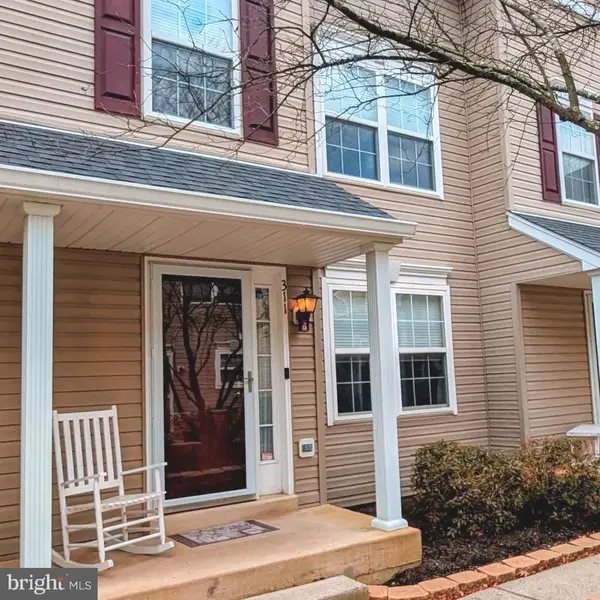 $364,900Active2 beds 2 baths1,305 sq. ft.
$364,900Active2 beds 2 baths1,305 sq. ft.311 Goldenrod Ct, WARRINGTON, PA 18976
MLS# PABU2109322Listed by: COLDWELL BANKER REALTY - Open Sun, 1 to 3pm
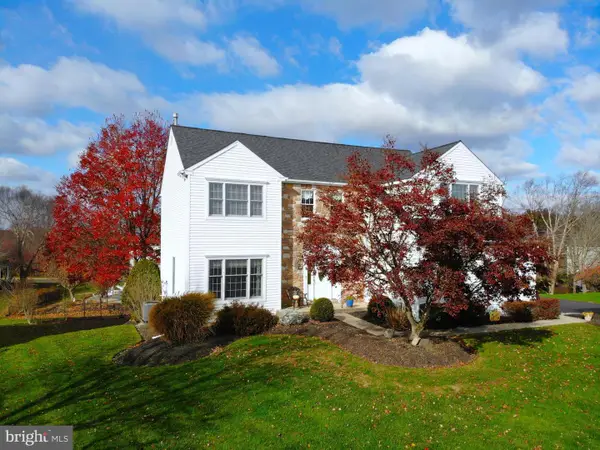 $879,900Active4 beds 3 baths3,616 sq. ft.
$879,900Active4 beds 3 baths3,616 sq. ft.20 Woodstone Dr, DOYLESTOWN, PA 18901
MLS# PABU2109160Listed by: RE/MAX CENTRE REALTORS 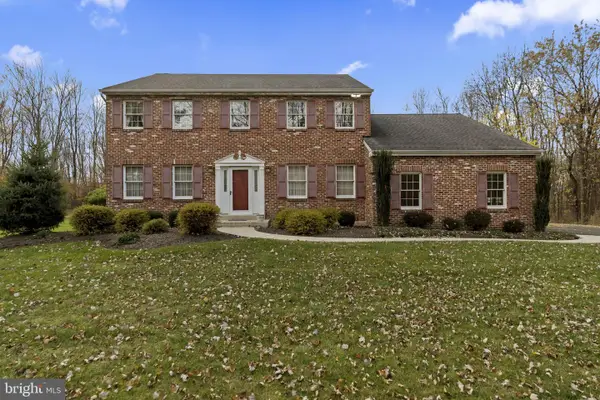 $800,000Pending4 beds 3 baths2,604 sq. ft.
$800,000Pending4 beds 3 baths2,604 sq. ft.2756 Pickertown Rd, WARRINGTON, PA 18976
MLS# PABU2108764Listed by: KELLER WILLIAMS REAL ESTATE-LANGHORNE
