2150 Hilltop Ln, Warrington, PA 18976
Local realty services provided by:Better Homes and Gardens Real Estate Reserve
2150 Hilltop Ln,Warrington, PA 18976
$633,000
- 4 Beds
- 2 Baths
- 1,994 sq. ft.
- Single family
- Pending
Listed by: josalyn aponte
Office: honest real estate
MLS#:PABU2100738
Source:BRIGHTMLS
Price summary
- Price:$633,000
- Price per sq. ft.:$317.45
About this home
This beautifully maintained 4BR, 2BA home offers 1,994 sq ft of living space in pristine condition, located on a private road in the desirable Central Bucks School District. Featuring a living room, dining room and kitchen open-concept layout with hardwood floors with sliding doors to a large sunroom overlooking the spacious yard and white picket fenced in-ground pool—perfect for entertaining!
The main level includes a generous primary bedroom with a large walk-in closet, another generous size bedroom and a main level bath. The lower level offers an additional living space complete with a wood-burning fireplace that can be used as a living room or man cave, etc, two additional bedrooms, a full bathroom, laundry room, and a door that leads to the double garage. Additional highlights include a newer roof (2024), heating system (2024), and central A/C (2024), updated electric (2025) plus a 2-car garage with new garage openers (2025) and oversized driveway fitting up to 8 cars. Pool was just recoated and repainted so new owner can be carefree for many years to come! All situated on a 0.62-acre lot in a peaceful, convenient location. A true gem! Wegman's, TJ Maxx, PF Changs and other stores all in walking distance!
Contact an agent
Home facts
- Year built:1965
- Listing ID #:PABU2100738
- Added:124 day(s) ago
- Updated:November 19, 2025 at 09:01 AM
Rooms and interior
- Bedrooms:4
- Total bathrooms:2
- Full bathrooms:2
- Living area:1,994 sq. ft.
Heating and cooling
- Cooling:Central A/C
- Heating:Electric, Heat Pump - Electric BackUp
Structure and exterior
- Roof:Architectural Shingle, Pitched
- Year built:1965
- Building area:1,994 sq. ft.
- Lot area:0.62 Acres
Utilities
- Water:Public, Well
- Sewer:Public Sewer
Finances and disclosures
- Price:$633,000
- Price per sq. ft.:$317.45
- Tax amount:$5,072 (2025)
New listings near 2150 Hilltop Ln
- Coming Soon
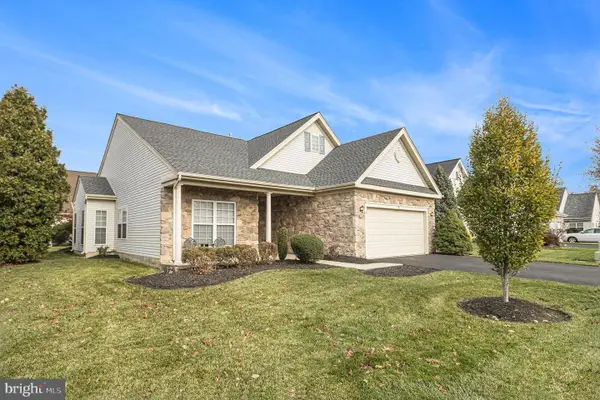 $625,000Coming Soon2 beds 2 baths
$625,000Coming Soon2 beds 2 baths204 Neighbors Rd, WARRINGTON, PA 18976
MLS# PABU2109666Listed by: CHRISTOPHER REAL ESTATE SERVICES - New
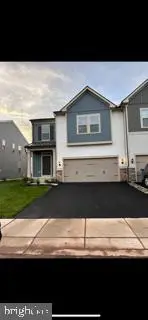 $745,000Active3 beds 3 baths2,588 sq. ft.
$745,000Active3 beds 3 baths2,588 sq. ft.623 Liberty Ridge Rd, HORSHAM, PA 19044
MLS# PAMC2161930Listed by: RE/MAX CENTRE REALTORS - New
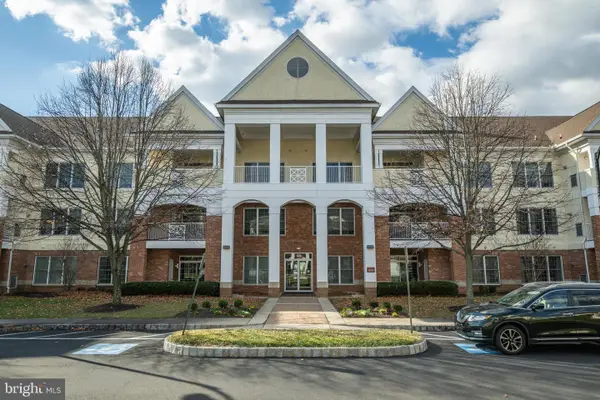 $535,000Active2 beds 2 baths1,793 sq. ft.
$535,000Active2 beds 2 baths1,793 sq. ft.1333 Meridian Blvd #1333, WARRINGTON, PA 18976
MLS# PABU2109392Listed by: LONG & FOSTER REAL ESTATE, INC. - Coming Soon
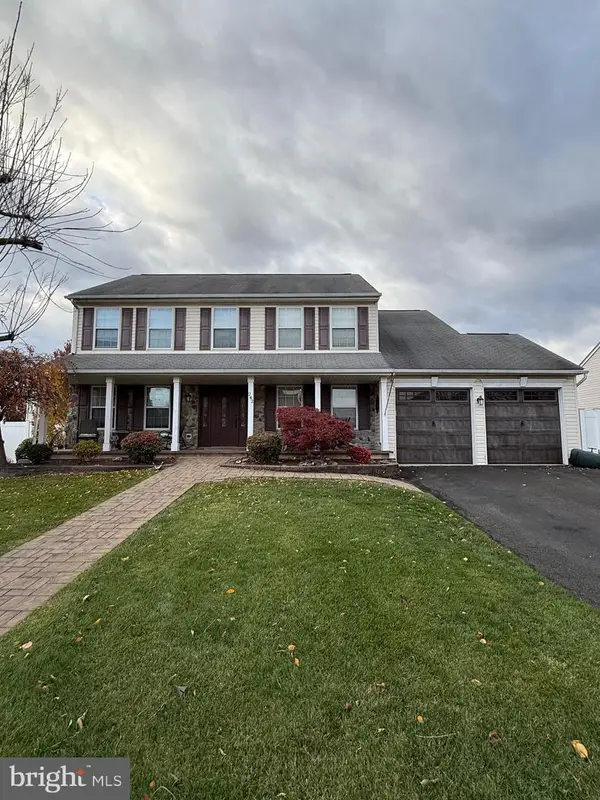 $789,000Coming Soon5 beds 4 baths
$789,000Coming Soon5 beds 4 baths242 Snapdragon St, WARRINGTON, PA 18976
MLS# PABU2109480Listed by: ROC HOUS REAL ESTATE LLC 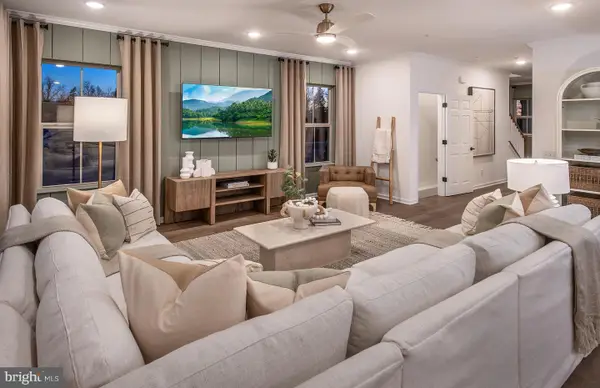 $674,990Active3 beds 3 baths2,465 sq. ft.
$674,990Active3 beds 3 baths2,465 sq. ft.34 Patriot Ln, HORSHAM, PA 19044
MLS# PAMC2160404Listed by: PULTE HOMES OF PA LIMITED PARTNERSHIP- New
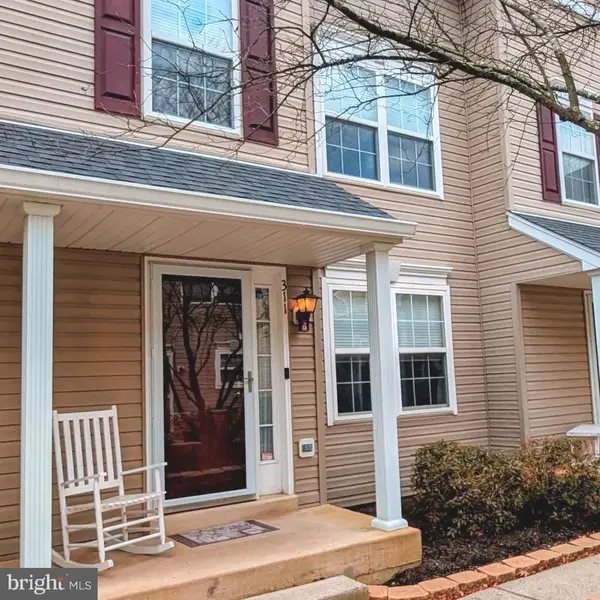 $364,900Active2 beds 2 baths1,305 sq. ft.
$364,900Active2 beds 2 baths1,305 sq. ft.311 Goldenrod Ct, WARRINGTON, PA 18976
MLS# PABU2109322Listed by: COLDWELL BANKER REALTY - Open Sun, 1 to 3pmNew
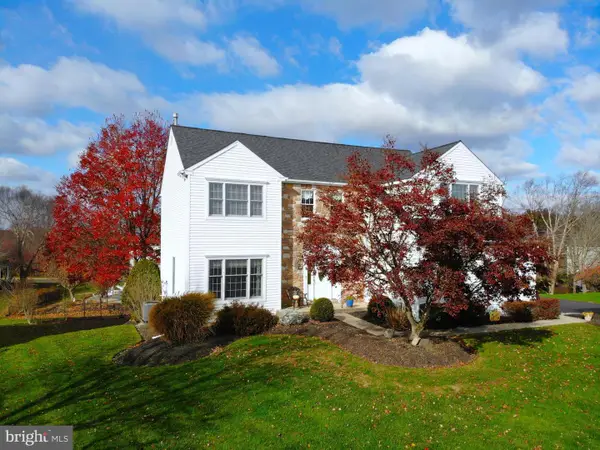 $879,900Active4 beds 3 baths3,616 sq. ft.
$879,900Active4 beds 3 baths3,616 sq. ft.20 Woodstone Dr, DOYLESTOWN, PA 18901
MLS# PABU2109160Listed by: RE/MAX CENTRE REALTORS 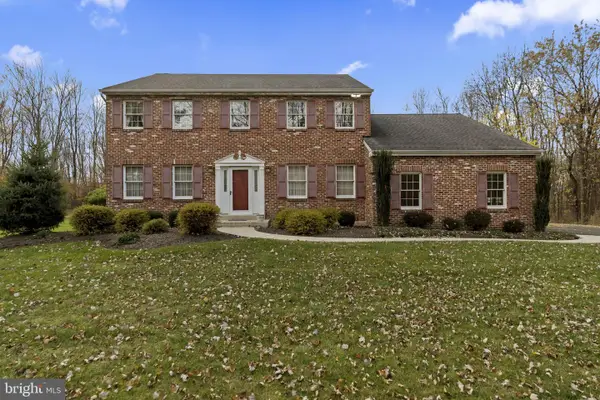 $800,000Pending4 beds 3 baths2,604 sq. ft.
$800,000Pending4 beds 3 baths2,604 sq. ft.2756 Pickertown Rd, WARRINGTON, PA 18976
MLS# PABU2108764Listed by: KELLER WILLIAMS REAL ESTATE-LANGHORNE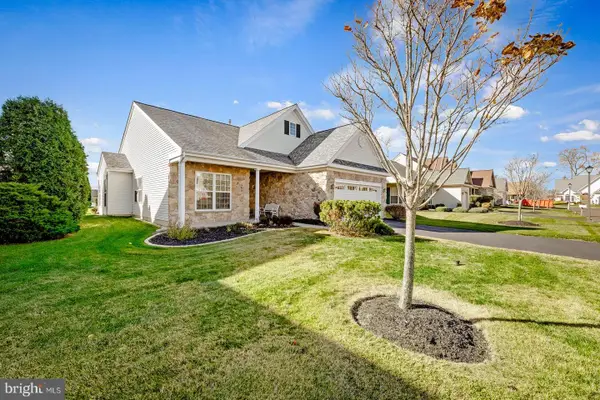 $595,000Pending2 beds 2 baths1,745 sq. ft.
$595,000Pending2 beds 2 baths1,745 sq. ft.407 Maryjoe Way, WARRINGTON, PA 18976
MLS# PABU2108844Listed by: COLDWELL BANKER HEARTHSIDE-DOYLESTOWN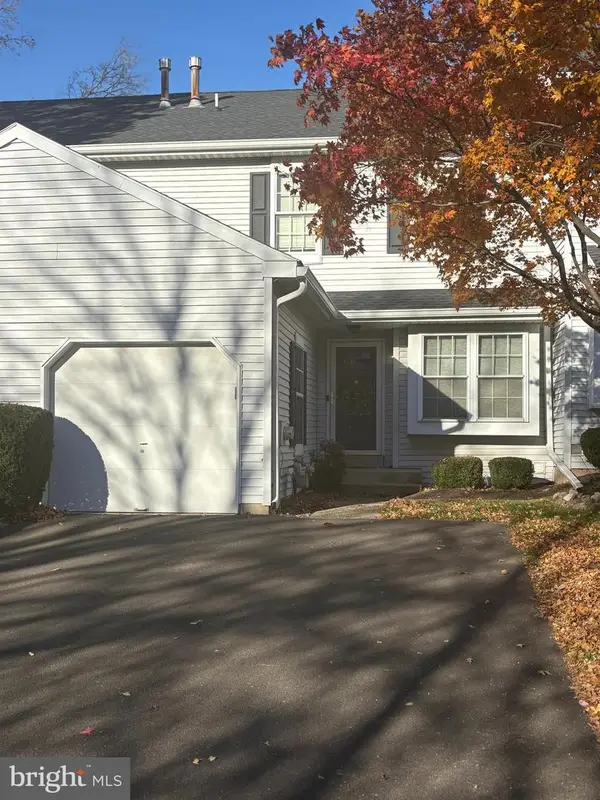 $420,000Active3 beds 3 baths1,410 sq. ft.
$420,000Active3 beds 3 baths1,410 sq. ft.2420 Dogleg Dr, WARRINGTON, PA 18976
MLS# PABU2108850Listed by: IRON VALLEY REAL ESTATE DOYLESTOWN
