2158 Green Ridge Dr, Warrington, PA 18976
Local realty services provided by:Better Homes and Gardens Real Estate Community Realty
2158 Green Ridge Dr,Warrington, PA 18976
$589,000
- 3 Beds
- 3 Baths
- 1,868 sq. ft.
- Single family
- Pending
Listed by:vanessa power
Office:silver leaf partners inc
MLS#:PABU2107952
Source:BRIGHTMLS
Price summary
- Price:$589,000
- Price per sq. ft.:$315.31
About this home
PHOTOS COMING FRIDAY AM.
Nestled in the charming Springbrook community of Green Ridge Meadow, this delightful traditional style home offers a perfect blend of comfort and convenience. Loved and cared for by the original owners, this home offers three spacious bedrooms and with newly remodeled 2 and a half bathrooms, this home is designed for both relaxation and entertaining. The inviting living area off the kitchen features a cozy gas fireplace, perfect for those chilly evenings, while the full basement provides ample space for storage or future recreation. The exterior boasts BRAND NEW VINYL SIDING and BRAND NEW WINDOWS, and FRESH LANDSCAPING, ensuring your weekends are free for enjoying the local parks and community events. The attached garage with BRAND NEW DOOR and asphalt driveway offer convenient parking, making it easy to come and go. Springbrook is known for its friendly atmosphere and vibrant community spirit. Residents enjoy access to well-maintained parks, ideal for leisurely strolls, picnics, or playdate along with great schools. With nearby amenities including shopping, dining, and recreational facilities, everything you need is just a short drive away.
Experience the charm of Springbrook and make this beautiful property your own!
NEW UPDATES AS OF OCTOBER 2025 include:
Fresh paint throughout entire home
2 Full baths newly updated
Entire exterior boasts new vinyl siding
New garage door.
All new windows throughout.
Front walk will be resurfaced ASAP weather permitting.
Contact an agent
Home facts
- Year built:1991
- Listing ID #:PABU2107952
- Added:10 day(s) ago
- Updated:November 01, 2025 at 07:28 AM
Rooms and interior
- Bedrooms:3
- Total bathrooms:3
- Full bathrooms:2
- Half bathrooms:1
- Living area:1,868 sq. ft.
Heating and cooling
- Cooling:Central A/C
- Heating:Forced Air, Natural Gas
Structure and exterior
- Year built:1991
- Building area:1,868 sq. ft.
- Lot area:0.31 Acres
Schools
- High school:CENTRAL BUCKS HIGH SCHOOL SOUTH
Utilities
- Water:Public
- Sewer:Public Sewer
Finances and disclosures
- Price:$589,000
- Price per sq. ft.:$315.31
- Tax amount:$6,405 (2025)
New listings near 2158 Green Ridge Dr
- New
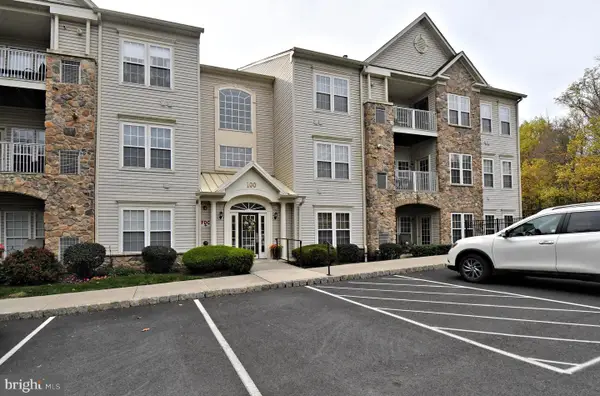 $339,900Active2 beds 2 baths
$339,900Active2 beds 2 baths100 Ginko St #202, WARRINGTON, PA 18976
MLS# PABU2108700Listed by: LONG & FOSTER REAL ESTATE, INC. - New
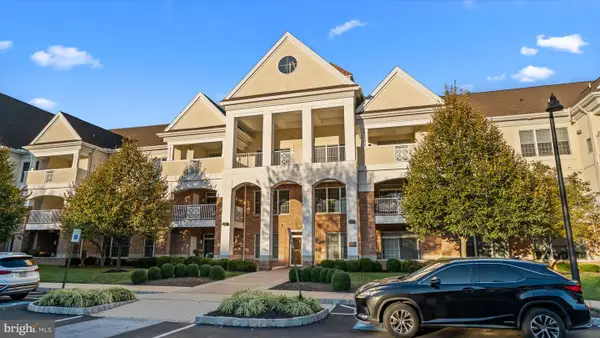 $535,000Active2 beds 2 baths1,895 sq. ft.
$535,000Active2 beds 2 baths1,895 sq. ft.4324 Meridian Blvd #4324, WARRINGTON, PA 18976
MLS# PABU2108384Listed by: KELLER WILLIAMS REAL ESTATE - NEWTOWN 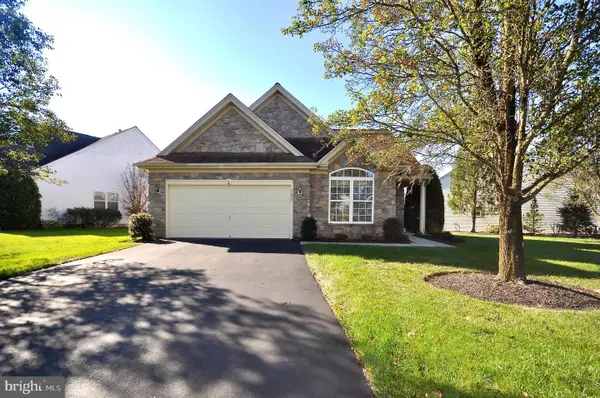 $579,900Pending2 beds 2 baths1,416 sq. ft.
$579,900Pending2 beds 2 baths1,416 sq. ft.753 S Settlers Cir, WARRINGTON, PA 18976
MLS# PABU2108258Listed by: EXCEED REALTY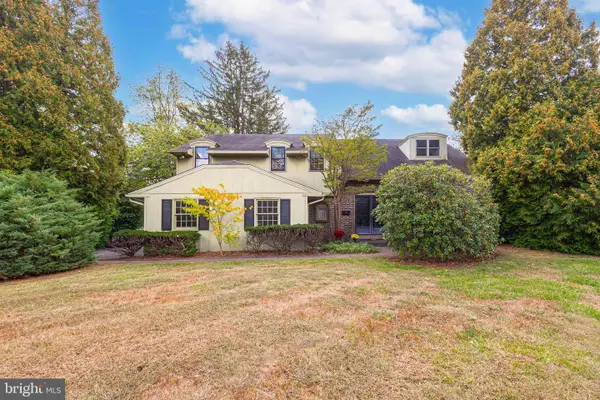 $544,900Pending4 beds 3 baths2,140 sq. ft.
$544,900Pending4 beds 3 baths2,140 sq. ft.797 Monaco Dr, WARRINGTON, PA 18976
MLS# PABU2107516Listed by: STERLING REALTY & PROPERTY MANAGEMENT, LLC- Open Sat, 11am to 2pmNew
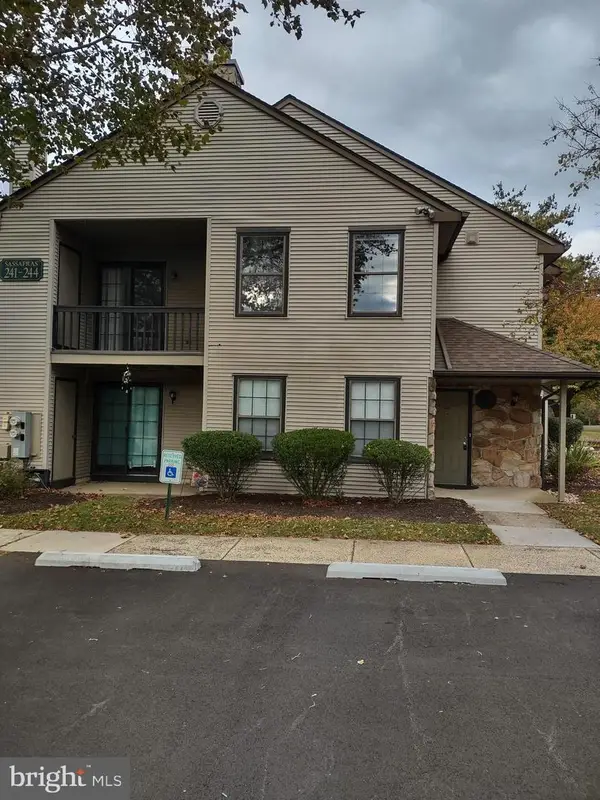 $318,900Active2 beds 2 baths1,931 sq. ft.
$318,900Active2 beds 2 baths1,931 sq. ft.244 Sassafras Ct, WARRINGTON, PA 18976
MLS# PABU2108196Listed by: DAN REALTY 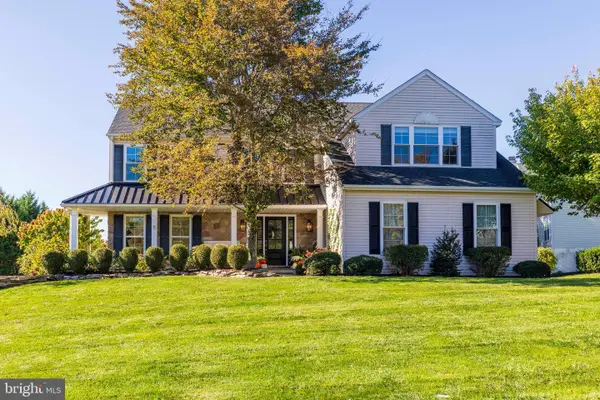 $924,900Pending4 beds 3 baths3,102 sq. ft.
$924,900Pending4 beds 3 baths3,102 sq. ft.24 Brinker Dr #n, DOYLESTOWN, PA 18901
MLS# PABU2107850Listed by: QUINN & WILSON, INC.- Open Sat, 11am to 2pmNew
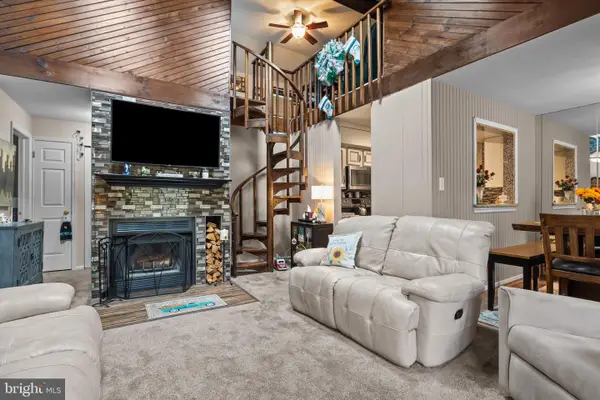 $339,999Active2 beds 2 baths1,110 sq. ft.
$339,999Active2 beds 2 baths1,110 sq. ft.254 Sassafras Ct, WARRINGTON, PA 18976
MLS# PABU2108018Listed by: KW EMPOWER 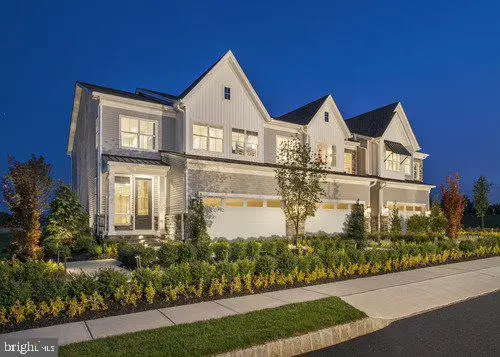 $845,632Pending4 beds 4 baths2,650 sq. ft.
$845,632Pending4 beds 4 baths2,650 sq. ft.3146 Wier Dr E #e, WARRINGTON, PA 18976
MLS# PABU2033488Listed by: TOLLBROS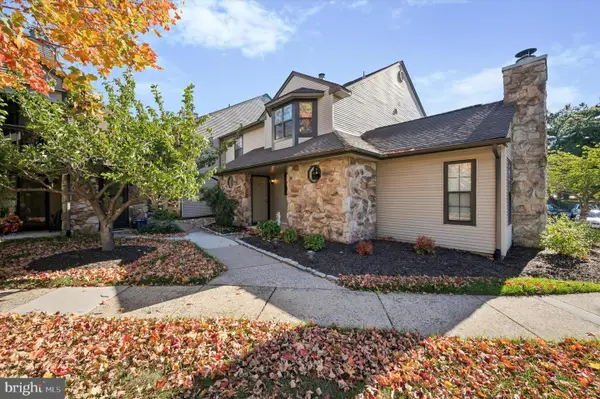 $310,000Active2 beds 2 baths751 sq. ft.
$310,000Active2 beds 2 baths751 sq. ft.192 Hackberry Ct, WARRINGTON, PA 18976
MLS# PABU2107736Listed by: BHHS FOX & ROACH-CENTER CITY WALNUT
