24 Brinker Dr #n, Doylestown, PA 18901
Local realty services provided by:Better Homes and Gardens Real Estate Reserve
24 Brinker Dr #n,Doylestown, PA 18901
$924,900
- 4 Beds
- 3 Baths
- 3,102 sq. ft.
- Single family
- Active
Upcoming open houses
- Sun, Oct 2611:00 am - 01:00 pm
Listed by:elaine moran
Office:quinn & wilson, inc.
MLS#:PABU2107850
Source:BRIGHTMLS
Price summary
- Price:$924,900
- Price per sq. ft.:$298.16
About this home
Nestled in the charming Doylestown Knoll, this exquisite residence offers a perfect blend of elegance and style. Luxury meets comfort in every detail. This fully updated home showcases meticulous craftsmanship and high-end finishes throughout. Step inside to discover a warm and inviting interior, where gleaming hardwood floors flow seamlessly through the main living areas.
The heart of the home features a recently renovated well-appointed kitchen with Village custom cabinetry and high end appliances. The spacious layout is designed for both relaxation and entertaining, featuring a cozy gas fireplace that serves as a stunning focal point, creating an ambiance of warmth and tranquility. An entertainers dream continues to a bright four season sunroom leading to your private outdoor oasis. Outside, the property shines with extensive hardscaping and beautiful patios for alfresco dining. The Carlton in-ground pool invites you to unwind and enjoy sunny days in your private sanctuary, surrounded by beautifully landscaped grounds ideal for hosting or unwinding in tranquility.
The second level boasts an expansive primary suite offering a serene bath retreat including a relaxing cast iron soaking tub and walk in closets. Three additional bedrooms offer ample closets with an updated hall bath. A new front entry door and new windows throughout bathe the home in natural light, creating a bright and airy atmosphere. The finished basement provides ample space for recreation with a separate home office, or a personal gym-tailored to suit your lifestyle needs. Rounding out this level is a spacious storage room. This home not only offers luxurious features but also a lifestyle of comfort and sophistication. Every detail has been thoughtfully curated to create a true sanctuary!
Embrace the opportunity to make this exceptional property your own, where every day feels like a retreat. This is more than just a house, it’s a place to call home just moments away from the charming shops, fine dining, and cultural attractions that Doylestown has to offer.
Contact an agent
Home facts
- Year built:1995
- Listing ID #:PABU2107850
- Added:3 day(s) ago
- Updated:October 25, 2025 at 11:42 PM
Rooms and interior
- Bedrooms:4
- Total bathrooms:3
- Full bathrooms:2
- Half bathrooms:1
- Living area:3,102 sq. ft.
Heating and cooling
- Cooling:Central A/C
- Heating:Forced Air, Natural Gas
Structure and exterior
- Roof:Architectural Shingle, Metal
- Year built:1995
- Building area:3,102 sq. ft.
- Lot area:0.51 Acres
Schools
- High school:CENTRAL BUCKS HIGH SCHOOL SOUTH
Utilities
- Water:Public
- Sewer:Public Sewer
Finances and disclosures
- Price:$924,900
- Price per sq. ft.:$298.16
- Tax amount:$8,559 (2025)
New listings near 24 Brinker Dr #n
- New
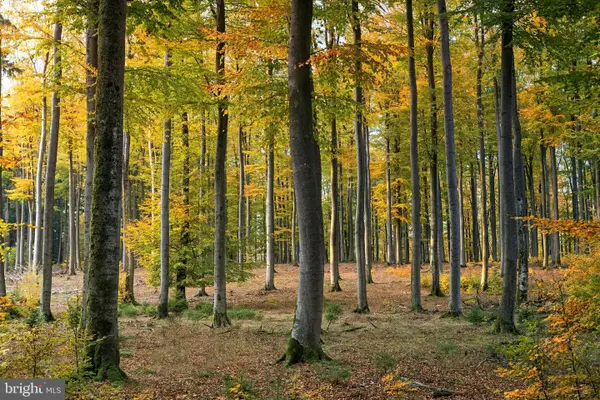 $350,000Active1.12 Acres
$350,000Active1.12 Acres3865 Burnt House Hill Rd, DOYLESTOWN, PA 18902
MLS# PABU2108270Listed by: CORCORAN SAWYER SMITH - New
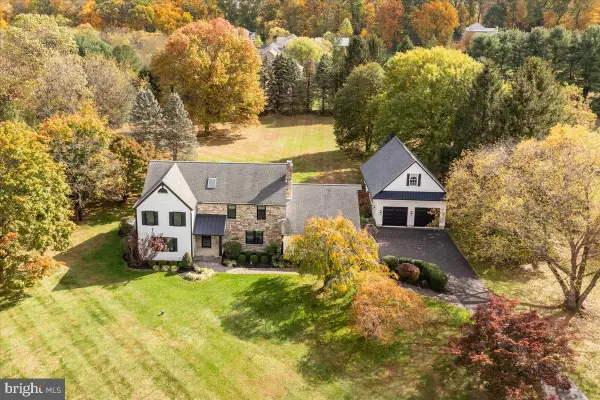 $1,250,000Active5 beds 6 baths3,292 sq. ft.
$1,250,000Active5 beds 6 baths3,292 sq. ft.5978 Shetland Dr, DOYLESTOWN, PA 18902
MLS# PABU2100014Listed by: KELLER WILLIAMS REAL ESTATE-DOYLESTOWN - Open Sat, 12 to 2pmNew
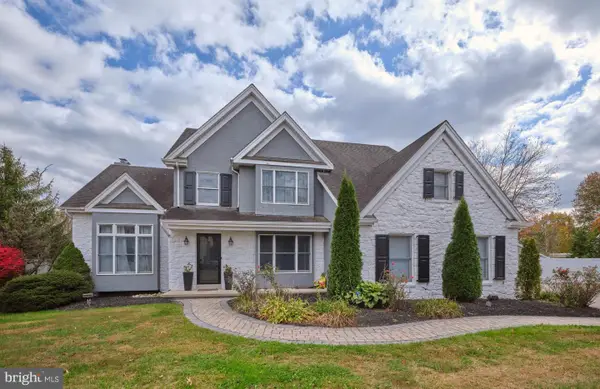 $999,000Active4 beds 4 baths3,409 sq. ft.
$999,000Active4 beds 4 baths3,409 sq. ft.5281 Harrington Ct, DOYLESTOWN, PA 18902
MLS# PABU2108254Listed by: ADDISON WOLFE REAL ESTATE - New
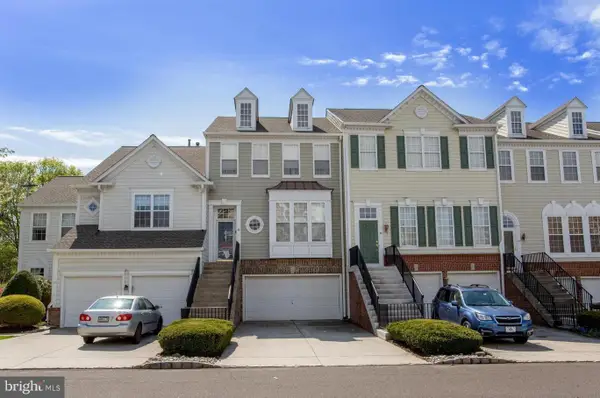 $560,000Active3 beds 4 baths1,690 sq. ft.
$560,000Active3 beds 4 baths1,690 sq. ft.82 Avalon Ct, DOYLESTOWN, PA 18901
MLS# PABU2100318Listed by: KELLER WILLIAMS REAL ESTATE-DOYLESTOWN - Open Sun, 12 to 2pmNew
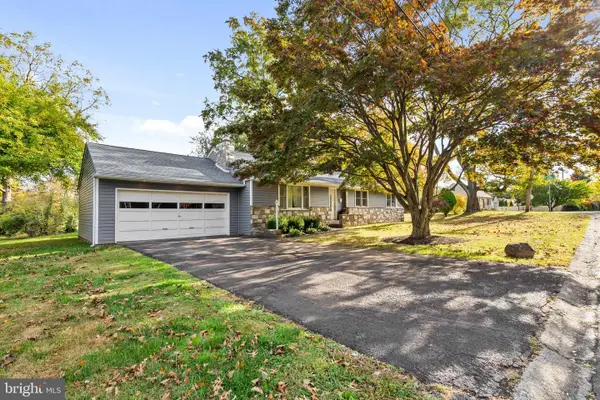 $599,000Active3 beds 2 baths1,350 sq. ft.
$599,000Active3 beds 2 baths1,350 sq. ft.1 Kershaw Ave, DOYLESTOWN, PA 18901
MLS# PABU2108182Listed by: REAL OF PENNSYLVANIA - Open Sat, 11am to 1pmNew
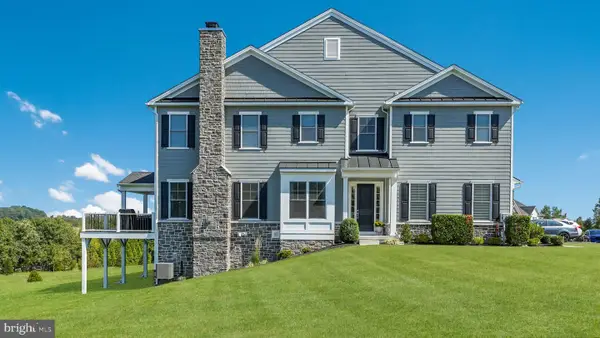 $1,029,000Active3 beds 3 baths3,217 sq. ft.
$1,029,000Active3 beds 3 baths3,217 sq. ft.1 Elizabeth Ln, DOYLESTOWN, PA 18901
MLS# PABU2108062Listed by: KELLER WILLIAMS REAL ESTATE-DOYLESTOWN - Open Sun, 11am to 2pmNew
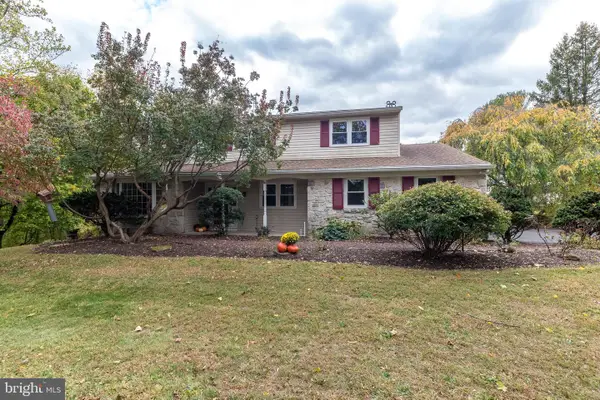 $769,000Active4 beds 3 baths3,176 sq. ft.
$769,000Active4 beds 3 baths3,176 sq. ft.2728 Red Gate Dr, DOYLESTOWN, PA 18902
MLS# PABU2108172Listed by: COMPASS PENNSYLVANIA, LLC - Open Sun, 11am to 1pmNew
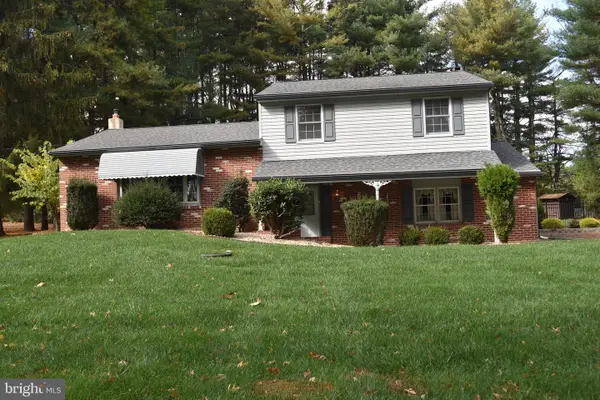 $499,900Active3 beds 2 baths1,386 sq. ft.
$499,900Active3 beds 2 baths1,386 sq. ft.5945 Stovers Mill Rd, DOYLESTOWN, PA 18902
MLS# PABU2108198Listed by: LONG & FOSTER REAL ESTATE, INC. - Open Sat, 1 to 3pmNew
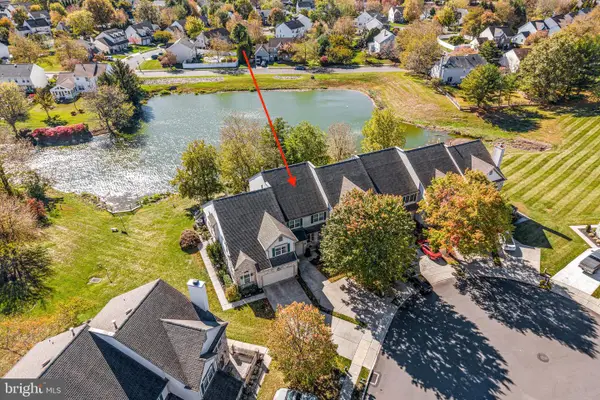 $599,000Active3 beds 3 baths2,360 sq. ft.
$599,000Active3 beds 3 baths2,360 sq. ft.5063 Sagewood Ct, DOYLESTOWN, PA 18902
MLS# PABU2106912Listed by: COMPASS PENNSYLVANIA, LLC
