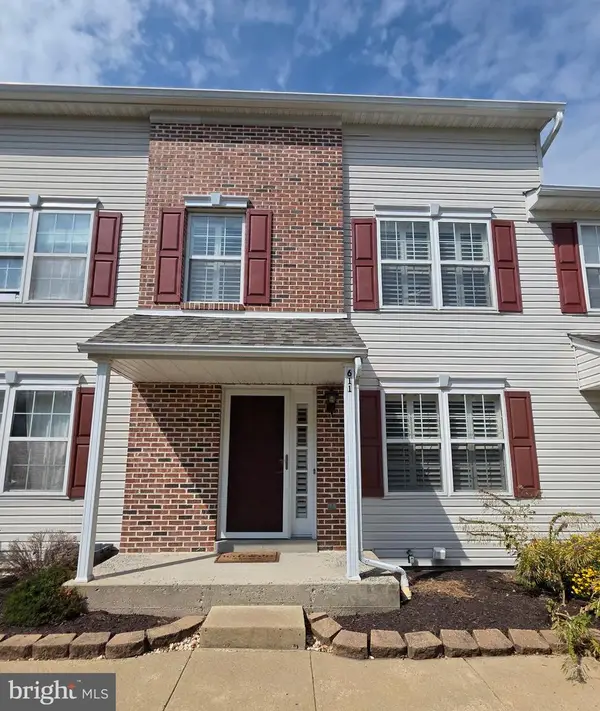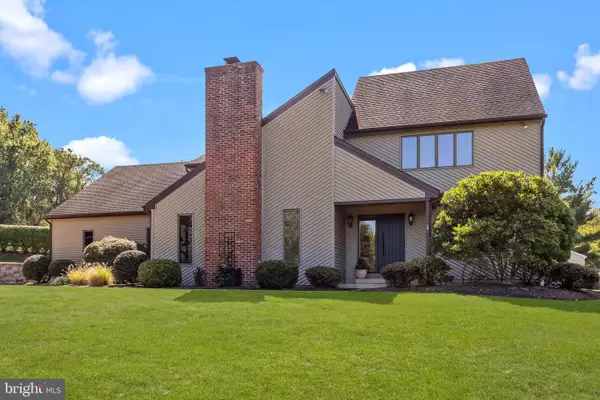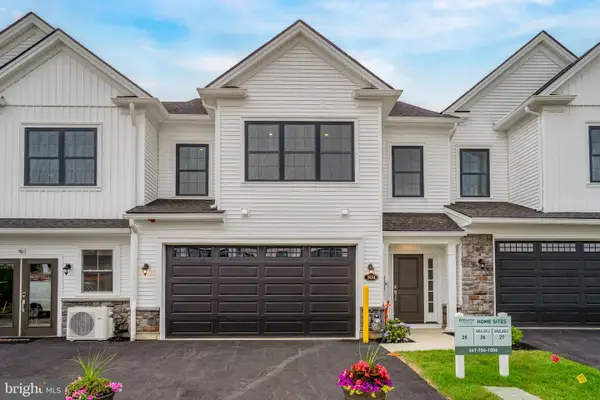2182 Herblew Rd, Warrington, PA 18976
Local realty services provided by:Better Homes and Gardens Real Estate Community Realty
Listed by:james e. stachelek
Office:re/max reliance
MLS#:PABU2099310
Source:BRIGHTMLS
Price summary
- Price:$475,000
- Price per sq. ft.:$315.82
About this home
Looking for one floor living?? Youmay have just found it !!!Cute as a button, best describes this rustic rancher nestled on a wooded lot that is just over an acre.
It is located in the heart of Warrington Township and also the Central Bucks school system.
It has been tastefully updated and features modern amenities with old world warmth and charm.
You will feel the warmth the minute you enter the living room with sparkling hardwood floors and a cozy wood burning fireplace for those cold winter nights. Immediately behind the living room is the remodeled kitchen with appealing Cherry cabinets, granite counter tops, ceramic tile floor and high-end stainless-steel Samsung appliances.
The entire first floor glows with warm hardwood floors. There are three bedrooms all of ample size and a newer full bath. The master bath has a convenient powder room.
Imagine yourself hosting great holiday meals in 15x15 dining room again with hardwood floors and built-in bookshelves. Lots of room for a large table and server.
Dad will just love the oversized two car garage. It has plenty of room for your cars, tools and workspace.
The rear lot is massive with mature shade trees. Just see yourself having a family barbecue on the rear patio and sipping your favorite beverage. The children will love playing there and there’s plenty of room for Dad to make a playhouse for them or your vegetable garden .
This home is located very close to the major commuter route and the Pa. Turnpike.
Hurry out and make it your home for the summer. The seller will provide a one-year home warranty at closing.
Fast settlement possible. Being sold in as-is condition.
Contact an agent
Home facts
- Year built:1954
- Listing ID #:PABU2099310
- Added:90 day(s) ago
- Updated:September 29, 2025 at 07:35 AM
Rooms and interior
- Bedrooms:3
- Total bathrooms:1
- Full bathrooms:1
- Living area:1,504 sq. ft.
Heating and cooling
- Cooling:Central A/C
- Heating:Baseboard - Hot Water, Oil, Summer/Winter Changeover
Structure and exterior
- Roof:Asphalt
- Year built:1954
- Building area:1,504 sq. ft.
- Lot area:1.03 Acres
Schools
- High school:CENTRAL BUCKS HIGH SCHOOL SOUTH
- Elementary school:JAMISON
Utilities
- Water:Public
- Sewer:Public Sewer
Finances and disclosures
- Price:$475,000
- Price per sq. ft.:$315.82
- Tax amount:$4,980 (2025)
New listings near 2182 Herblew Rd
- Coming Soon
 $699,900Coming Soon4 beds 3 baths
$699,900Coming Soon4 beds 3 baths2463 Pine Cone Rd, WARRINGTON, PA 18976
MLS# PABU2106494Listed by: RE/MAX CENTRE REALTORS - Coming SoonOpen Sat, 12 to 4pm
 $795,000Coming Soon4 beds 4 baths
$795,000Coming Soon4 beds 4 baths2492 Greensward South, WARRINGTON, PA 18976
MLS# PABU2105832Listed by: IRON VALLEY REAL ESTATE DOYLESTOWN - New
 $320,000Active3 beds 2 baths1,120 sq. ft.
$320,000Active3 beds 2 baths1,120 sq. ft.3014 Creekside Ct, WARRINGTON, PA 18976
MLS# PABU2106334Listed by: REAL OF PENNSYLVANIA - New
 $375,000Active2 beds 2 baths1,260 sq. ft.
$375,000Active2 beds 2 baths1,260 sq. ft.611 Songbird Ct #184, WARRINGTON, PA 18976
MLS# PABU2105944Listed by: REALTY ONE GROUP SUPREME - New
 $1,280,000Active4 beds 4 baths4,455 sq. ft.
$1,280,000Active4 beds 4 baths4,455 sq. ft.623 Addison Way, WARRINGTON, PA 18976
MLS# PABU2106278Listed by: KELLER WILLIAMS REAL ESTATE-BLUE BELL - New
 $1,650,000Active4 beds 4 baths3,969 sq. ft.
$1,650,000Active4 beds 4 baths3,969 sq. ft.1101 Deerfield Ln, DOYLESTOWN, PA 18901
MLS# PABU2105614Listed by: COLDWELL BANKER HEARTHSIDE  $425,000Pending3 beds 1 baths1,100 sq. ft.
$425,000Pending3 beds 1 baths1,100 sq. ft.31 Poplar Ave, WARRINGTON, PA 18976
MLS# PABU2105698Listed by: RE/MAX CENTRE REALTORS- New
 $775,000Active3 beds 3 baths2,400 sq. ft.
$775,000Active3 beds 3 baths2,400 sq. ft.503 Fullerton Farm Court #29, WARRINGTON, PA 18976
MLS# PABU2105636Listed by: KW EMPOWER - New
 $389,900Active2 beds 2 baths1,837 sq. ft.
$389,900Active2 beds 2 baths1,837 sq. ft.100 Ginko St #303, WARRINGTON, PA 18976
MLS# PABU2105520Listed by: KELLER WILLIAMS REAL ESTATE-DOYLESTOWN  $575,000Pending4 beds 3 baths2,260 sq. ft.
$575,000Pending4 beds 3 baths2,260 sq. ft.983 Wilson Ct, WARRINGTON, PA 18976
MLS# PABU2105476Listed by: RE/MAX PROPERTIES - NEWTOWN
