3174 Wier Dr E #e, Warrington, PA 18976
Local realty services provided by:Better Homes and Gardens Real Estate GSA Realty
Listed by: ashlee check, karen langsfeld
Office: bhhs fox & roach-blue bell
MLS#:PABU2092872
Source:BRIGHTMLS
Price summary
- Price:$749,000
- Price per sq. ft.:$270.98
- Monthly HOA dues:$181
About this home
UPDATED PHOTOS!!!
Welcome to this stunning 3-year-young Delan Elite end unit carriage-style townhome in the coveted Reserve at Emerson Farm by Toll Brothers. With high-end builder upgrades throughout and a beautifully crafted stone front façade, this home combines timeless style with modern luxury and is situated on a premium lot that backs up to open space.
Step inside to a dramatic two-story foyer bathed in natural light, showcasing wide-plank neutral hardwood flooring that flows seamlessly throughout the main level. As an end unit, this home enjoys abundant sunlight from extra windows, enhancing the airy, open-concept design.
The heart of the home is the expanded great room, a premium builder upgrade, ideal for everyday living and entertaining. The gourmet kitchen is a chef’s dream—featuring a deep island with seating, upgraded Quartz countertops, white subway tile backsplash, a gas cooktop, and classic white cabinetry offering exceptional storage and prep space. A walk-in pantry, located conveniently near the garage entry, adds even more functionality.
Upstairs, a versatile loft area provides the perfect spot for a home office, playroom, or media lounge. The luxurious primary suite is a true retreat, complete with expansive windows, a walk-in closet with direct access to the second-floor laundry, and a spa-inspired bath featuring a double vanity, oversized shower, and modern wood finishes in a calming neutral palette. Two additional bedrooms complete the second level—one with an ensuite bath, and the other adjacent to a hall bath with a tub.
The unfinished basement, already plumbed for a bathroom, offers endless possibilities for added living space or storage.
With a 2-car garage, premium location within the community, and the quality and craftsmanship synonymous with Toll Brothers, this home is an exceptional opportunity to own in one of the area’s most desirable neighborhoods.
This home feeds to Mill Creek Elementary School, which will be one of the few elementary schools in Central Bucks School District to start full-day kindergarten in the fall of 2025!
Contact an agent
Home facts
- Year built:2022
- Listing ID #:PABU2092872
- Added:209 day(s) ago
- Updated:November 19, 2025 at 09:01 AM
Rooms and interior
- Bedrooms:3
- Total bathrooms:4
- Full bathrooms:3
- Half bathrooms:1
- Living area:2,764 sq. ft.
Heating and cooling
- Cooling:Central A/C
- Heating:Forced Air, Natural Gas
Structure and exterior
- Year built:2022
- Building area:2,764 sq. ft.
- Lot area:0.12 Acres
Schools
- High school:CENTRAL BUCKS HIGH SCHOOL SOUTH
- Elementary school:MILL CREEK
Utilities
- Water:Public
- Sewer:Public Sewer
Finances and disclosures
- Price:$749,000
- Price per sq. ft.:$270.98
- Tax amount:$10,290 (2025)
New listings near 3174 Wier Dr E #e
- Coming Soon
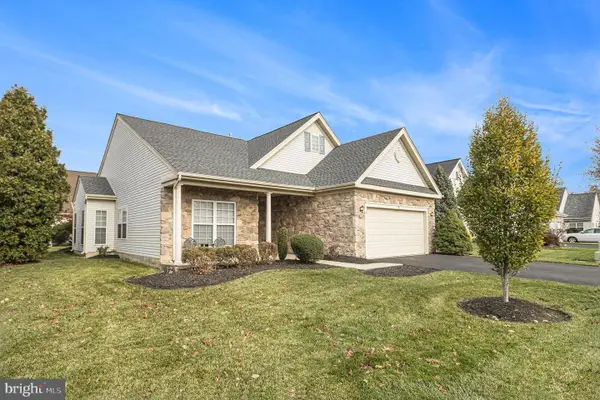 $625,000Coming Soon2 beds 2 baths
$625,000Coming Soon2 beds 2 baths204 Neighbors Rd, WARRINGTON, PA 18976
MLS# PABU2109666Listed by: CHRISTOPHER REAL ESTATE SERVICES - New
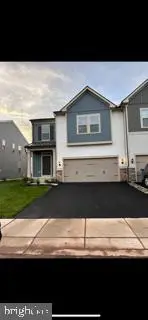 $745,000Active3 beds 3 baths2,588 sq. ft.
$745,000Active3 beds 3 baths2,588 sq. ft.623 Liberty Ridge Rd, HORSHAM, PA 19044
MLS# PAMC2161930Listed by: RE/MAX CENTRE REALTORS - New
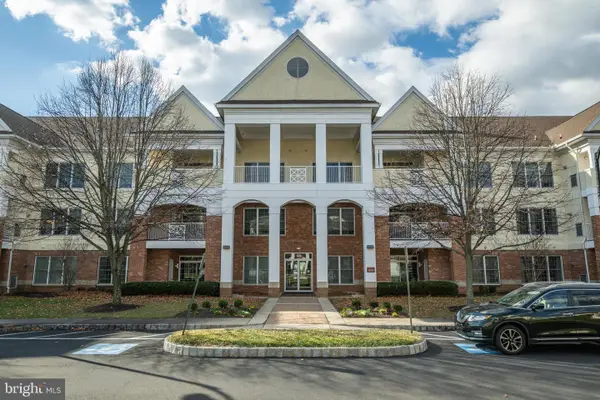 $535,000Active2 beds 2 baths1,793 sq. ft.
$535,000Active2 beds 2 baths1,793 sq. ft.1333 Meridian Blvd #1333, WARRINGTON, PA 18976
MLS# PABU2109392Listed by: LONG & FOSTER REAL ESTATE, INC. - Coming Soon
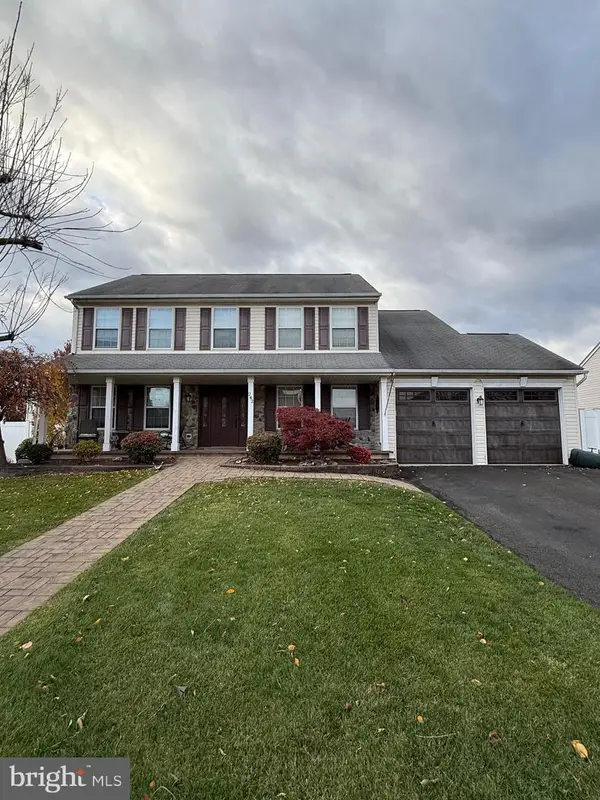 $789,000Coming Soon5 beds 4 baths
$789,000Coming Soon5 beds 4 baths242 Snapdragon St, WARRINGTON, PA 18976
MLS# PABU2109480Listed by: ROC HOUS REAL ESTATE LLC 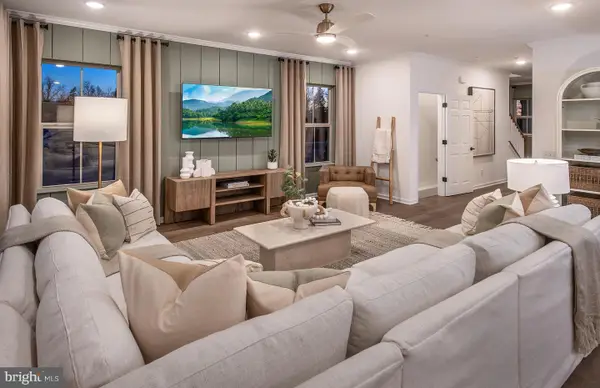 $674,990Active3 beds 3 baths2,465 sq. ft.
$674,990Active3 beds 3 baths2,465 sq. ft.34 Patriot Ln, HORSHAM, PA 19044
MLS# PAMC2160404Listed by: PULTE HOMES OF PA LIMITED PARTNERSHIP- New
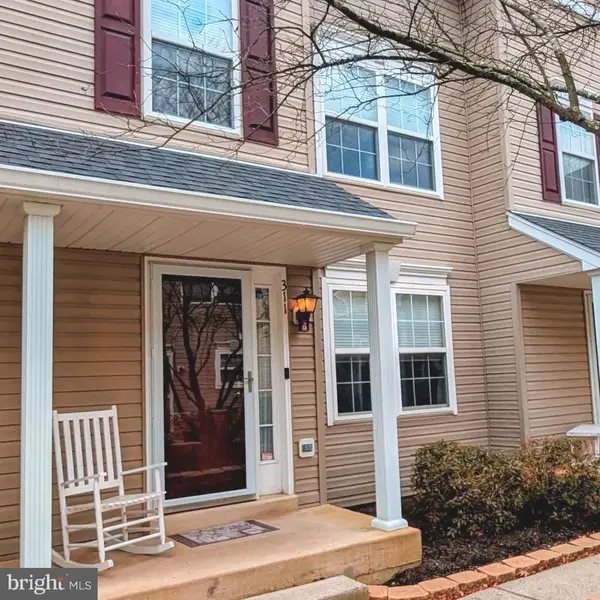 $364,900Active2 beds 2 baths1,305 sq. ft.
$364,900Active2 beds 2 baths1,305 sq. ft.311 Goldenrod Ct, WARRINGTON, PA 18976
MLS# PABU2109322Listed by: COLDWELL BANKER REALTY - Open Sun, 1 to 3pmNew
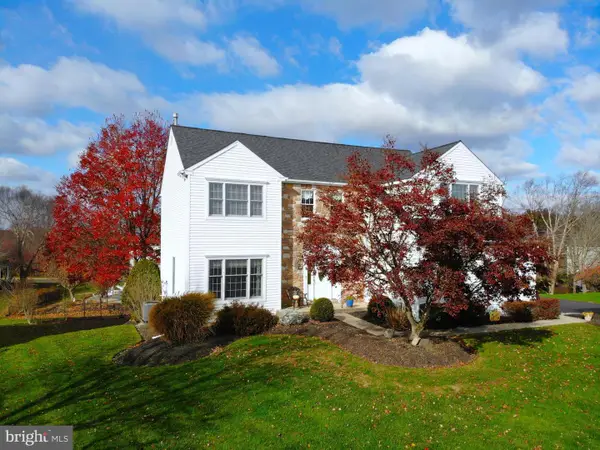 $879,900Active4 beds 3 baths3,616 sq. ft.
$879,900Active4 beds 3 baths3,616 sq. ft.20 Woodstone Dr, DOYLESTOWN, PA 18901
MLS# PABU2109160Listed by: RE/MAX CENTRE REALTORS 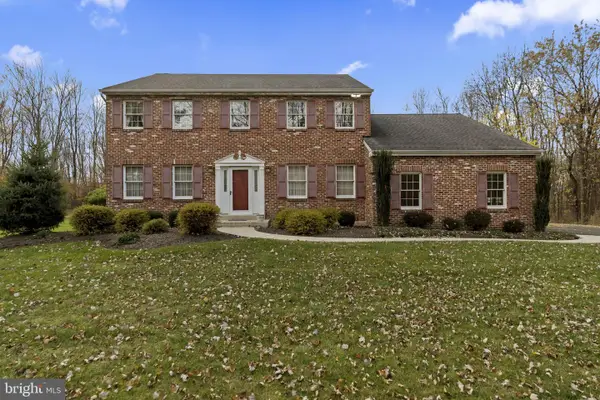 $800,000Pending4 beds 3 baths2,604 sq. ft.
$800,000Pending4 beds 3 baths2,604 sq. ft.2756 Pickertown Rd, WARRINGTON, PA 18976
MLS# PABU2108764Listed by: KELLER WILLIAMS REAL ESTATE-LANGHORNE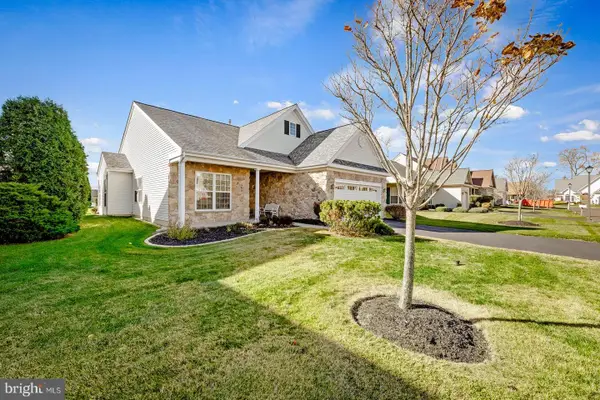 $595,000Pending2 beds 2 baths1,745 sq. ft.
$595,000Pending2 beds 2 baths1,745 sq. ft.407 Maryjoe Way, WARRINGTON, PA 18976
MLS# PABU2108844Listed by: COLDWELL BANKER HEARTHSIDE-DOYLESTOWN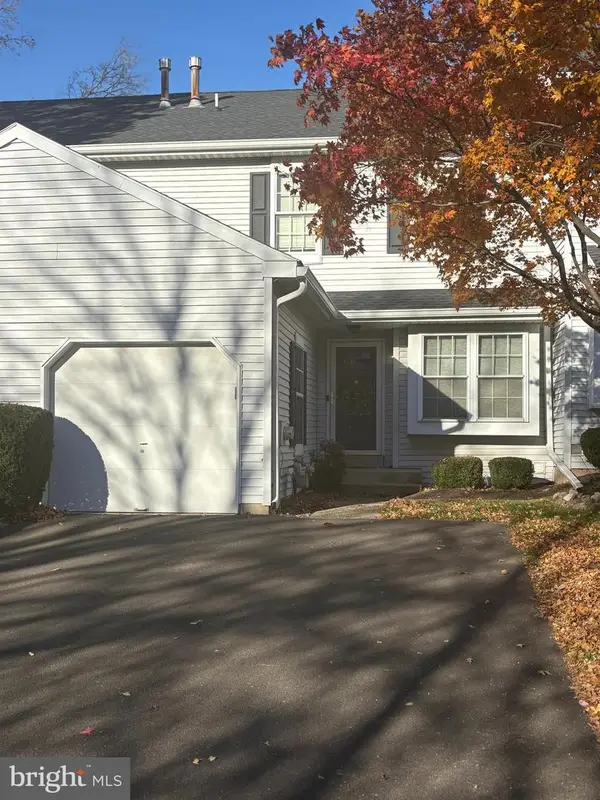 $420,000Active3 beds 3 baths1,410 sq. ft.
$420,000Active3 beds 3 baths1,410 sq. ft.2420 Dogleg Dr, WARRINGTON, PA 18976
MLS# PABU2108850Listed by: IRON VALLEY REAL ESTATE DOYLESTOWN
