3220 Wier Dr W #w, Warrington, PA 18976
Local realty services provided by:Better Homes and Gardens Real Estate Murphy & Co.
3220 Wier Dr W #w,Warrington, PA 18976
$849,900
- 3 Beds
- 4 Baths
- 3,911 sq. ft.
- Townhouse
- Pending
Listed by: katarzyna grzymala
Office: realty mark associates
MLS#:PABU2099344
Source:BRIGHTMLS
Price summary
- Price:$849,900
- Price per sq. ft.:$217.31
- Monthly HOA dues:$184
About this home
Luxury Toll Brothers Townhome – Premium Upgrades Throughout. Set on a fully landscaped lot in the award-winning Central Bucks School District, this 3-bedroom, 3.5-bath home features a fully finished basement and interior designer curated finishes.Flooded with natural light enter a two-story foyer and immediately notice the refined atmosphere with 3 Herman Miller Pendant Lamps. Large windows create a sunlit great room- kitchen, living, and dining areas with high ceilings, custom feature walls and an expanded chef’s kitchen outfitted with a marble backsplash, upgraded cabinetry, under cabinet lights and premium appliances. Large sliding doors open to a private deck, where you can enjoy peaceful mornings in a meticulously landscaped oasis built for maximum privacy. Powder room fully renovated from builder grade with new vanity, feature tiles, backlit mirror and premium fixtures- a true gem!. Upstairs includes a wood floor throughout. The expansive primary suite boasts a fully finished grand walk-in closet, large spa bathroom with statement tile and modern fixtures. Two additional bedrooms offer custom closets and the updated second bath and laundry room feature high-end finishes and built-ins. Both upstairs bathrooms have upgraded custom shower doors and shower fixtures. A custom library nook adds a touch of sophistication.The fully finished basement provides multiple living areas and a designer full bath, perfect as an additional bedroom or in-law suite.Owners spared no expense! Additional highlights include a two-car garage with epoxy flooring, Lutron dimmers in all rooms for ambiance lighting, automated Hunter Douglas shades, custom Container Store closets, premium designer lighting, and an underground sprinkler system. Every detail was curated by a professional interior design firm.
Contact an agent
Home facts
- Year built:2021
- Listing ID #:PABU2099344
- Added:177 day(s) ago
- Updated:December 25, 2025 at 08:30 AM
Rooms and interior
- Bedrooms:3
- Total bathrooms:4
- Full bathrooms:3
- Half bathrooms:1
- Living area:3,911 sq. ft.
Heating and cooling
- Cooling:Central A/C
- Heating:Forced Air, Natural Gas
Structure and exterior
- Year built:2021
- Building area:3,911 sq. ft.
- Lot area:0.08 Acres
Utilities
- Water:Public
- Sewer:Public Sewer
Finances and disclosures
- Price:$849,900
- Price per sq. ft.:$217.31
- Tax amount:$9,777 (2025)
New listings near 3220 Wier Dr W #w
 $425,000Pending2 beds 2 baths1,551 sq. ft.
$425,000Pending2 beds 2 baths1,551 sq. ft.1805 Regency Ct #146, WARRINGTON, PA 18976
MLS# PABU2110536Listed by: OPUS ELITE REAL ESTATE $839,900Pending5 beds 3 baths2,763 sq. ft.
$839,900Pending5 beds 3 baths2,763 sq. ft.1417 Bentley Dr, WARRINGTON, PA 18976
MLS# PABU2110718Listed by: KW EMPOWER $519,000Active3 beds 4 baths2,390 sq. ft.
$519,000Active3 beds 4 baths2,390 sq. ft.843 Geranium Dr, WARRINGTON, PA 18976
MLS# PABU2110660Listed by: KELLER WILLIAMS REAL ESTATE TRI-COUNTY $549,900Pending4 beds 3 baths2,466 sq. ft.
$549,900Pending4 beds 3 baths2,466 sq. ft.1905 Palomino Dr, WARRINGTON, PA 18976
MLS# PABU2109826Listed by: RE/MAX CENTRE REALTORS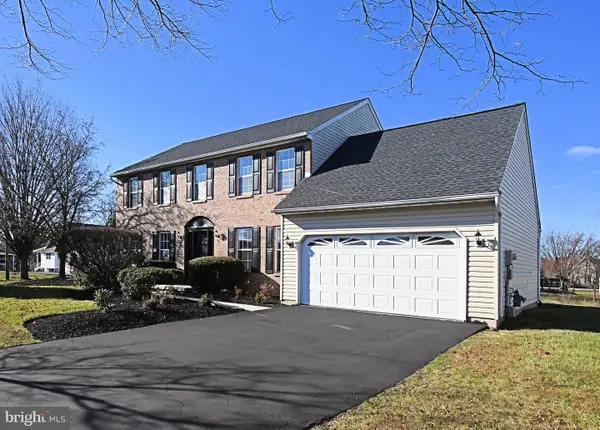 $789,900Active4 beds 3 baths3,417 sq. ft.
$789,900Active4 beds 3 baths3,417 sq. ft.110 Greenfield Ln, WARRINGTON, PA 18976
MLS# PABU2110304Listed by: RE/MAX CENTRAL - LANSDALE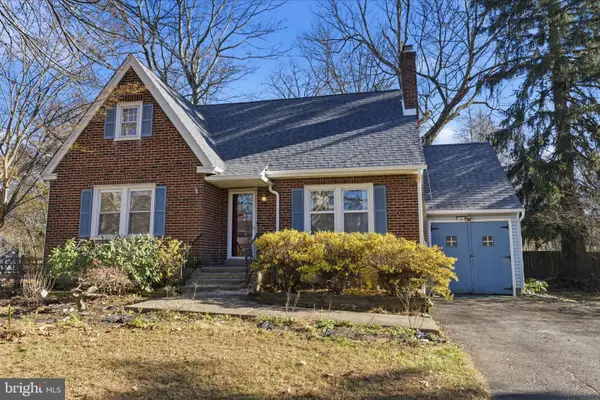 $550,000Pending4 beds 2 baths1,617 sq. ft.
$550,000Pending4 beds 2 baths1,617 sq. ft.1323 School Ln, WARRINGTON, PA 18976
MLS# PABU2109988Listed by: ELITE REALTY GROUP UNL. INC.- Open Sat, 11am to 4pm
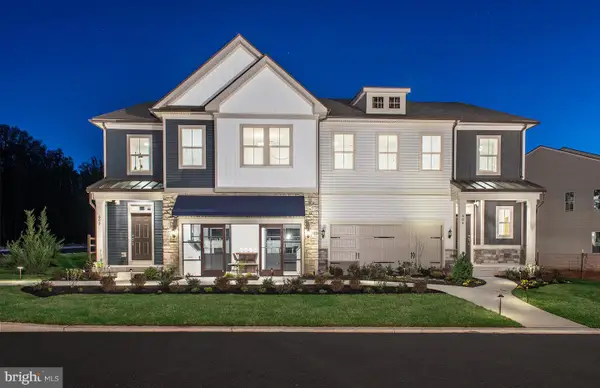 $712,410Active3 beds 3 baths2,508 sq. ft.
$712,410Active3 beds 3 baths2,508 sq. ft.25 Patriot Ln, HORSHAM, PA 19044
MLS# PAMC2162152Listed by: PULTE HOMES OF PA LIMITED PARTNERSHIP 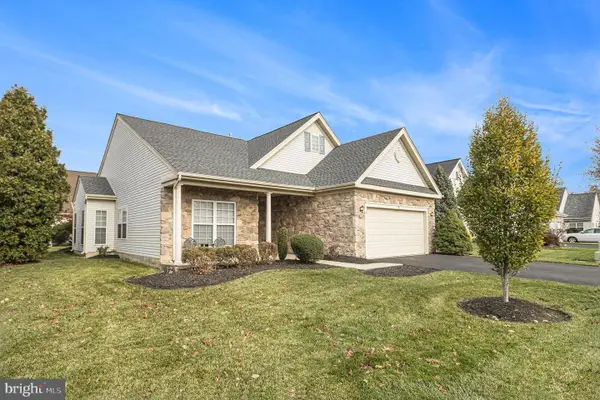 $590,000Active2 beds 2 baths1,745 sq. ft.
$590,000Active2 beds 2 baths1,745 sq. ft.204 Neighbors Rd, WARRINGTON, PA 18976
MLS# PABU2109666Listed by: CHRISTOPHER REAL ESTATE SERVICES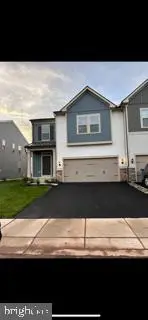 $745,000Active3 beds 3 baths2,588 sq. ft.
$745,000Active3 beds 3 baths2,588 sq. ft.623 Liberty Ridge Rd, HORSHAM, PA 19044
MLS# PAMC2161930Listed by: RE/MAX CENTRE REALTORS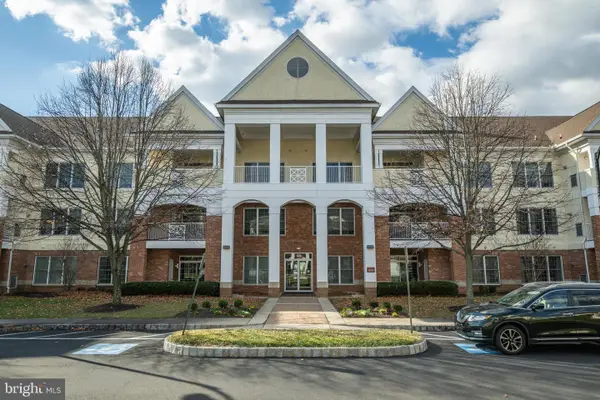 $524,900Pending2 beds 2 baths1,793 sq. ft.
$524,900Pending2 beds 2 baths1,793 sq. ft.1333 Meridian Blvd #1333, WARRINGTON, PA 18976
MLS# PABU2109392Listed by: LONG & FOSTER REAL ESTATE, INC.
