349 Bumble Bee Pass, Warrington, PA 18326
Local realty services provided by:Better Homes and Gardens Real Estate Cassidon Realty
Listed by: james a. dellaria
Office: keller williams real estate
MLS#:767982
Source:PA_LVAR
Price summary
- Price:$519,000
- Price per sq. ft.:$136.15
- Monthly HOA dues:$33.33
About this home
Spacious 5BR, 3.5BA Split-Level Retreat With Pool, Hot Tub & 2-Car Garage!
Discover This Inviting Home In The Peaceful Ski Haven Lake Community With Low HOA Dues. Designed For Comfort And Entertaining, It Offers Multiple Decks, A Private Pool, Hot Tub, And Fitness Room.
Inside, Enjoy Vaulted Ceilings, Skylights With Shades, And Three Fireplaces. The Main Level Features Parquet Floors, A Kitchen With Stainless Steel Appliances & Gas Stove, And Deck Access For Easy Outdoor Dining.
The Primary Suite Includes A Fireplace Sitting Area, Walk-In Closet, And Luxurious Bath With Jacuzzi Tub, Walk-In Shower, And Dual Sinks. Additional Bedrooms And Baths Provide Plenty Of Space For Family Or Guests.
The Lower Level Offers A Gym/Recreation Area With A See-Through Fireplace, Family Room, And Garage Access. The Basement Adds Another Bedroom, Two Full Baths, Laundry Hookup, Pellet Stove, And A Bright Four-Season Sunroom.
Perfectly Located Near Ski Resorts, Water Parks, Mt. Airy Casino, Outlets, Golf, And Dining—This Pocono Mountain Retreat Has It All.
Gym Equipment Negotiable!
Contact an agent
Home facts
- Year built:1998
- Listing ID #:767982
- Added:40 day(s) ago
- Updated:December 22, 2025 at 03:49 PM
Rooms and interior
- Bedrooms:5
- Total bathrooms:4
- Full bathrooms:3
- Half bathrooms:1
- Living area:3,812 sq. ft.
Heating and cooling
- Cooling:Ceiling Fans, Ductless
- Heating:Baseboard, Electric
Structure and exterior
- Roof:Asphalt, Fiberglass
- Year built:1998
- Building area:3,812 sq. ft.
- Lot area:0.42 Acres
Schools
- High school:Pocono Mountain
Utilities
- Water:Well
- Sewer:Septic Tank
Finances and disclosures
- Price:$519,000
- Price per sq. ft.:$136.15
- Tax amount:$7,920
New listings near 349 Bumble Bee Pass
- New
 $425,000Active2 beds 2 baths1,551 sq. ft.
$425,000Active2 beds 2 baths1,551 sq. ft.1805 Regency Ct #146, WARRINGTON, PA 18976
MLS# PABU2110536Listed by: OPUS ELITE REAL ESTATE  $839,900Active5 beds 3 baths2,763 sq. ft.
$839,900Active5 beds 3 baths2,763 sq. ft.1417 Bentley Dr, WARRINGTON, PA 18976
MLS# PABU2110718Listed by: KW EMPOWER $519,000Active3 beds 4 baths2,390 sq. ft.
$519,000Active3 beds 4 baths2,390 sq. ft.843 Geranium Dr, WARRINGTON, PA 18976
MLS# PABU2110660Listed by: KELLER WILLIAMS REAL ESTATE TRI-COUNTY $549,900Pending4 beds 3 baths2,466 sq. ft.
$549,900Pending4 beds 3 baths2,466 sq. ft.1905 Palomino Dr, WARRINGTON, PA 18976
MLS# PABU2109826Listed by: RE/MAX CENTRE REALTORS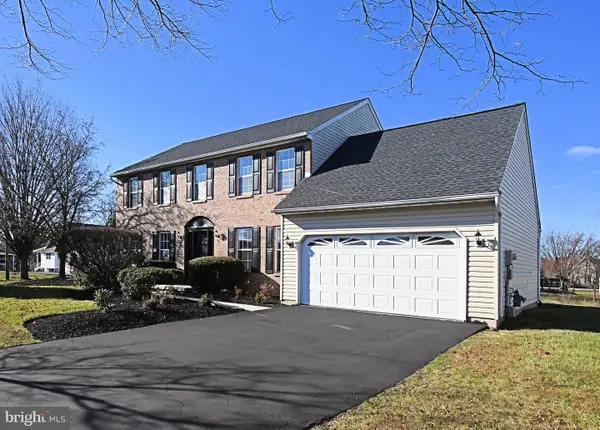 $789,900Active4 beds 3 baths3,417 sq. ft.
$789,900Active4 beds 3 baths3,417 sq. ft.110 Greenfield Ln, WARRINGTON, PA 18976
MLS# PABU2110304Listed by: RE/MAX CENTRAL - LANSDALE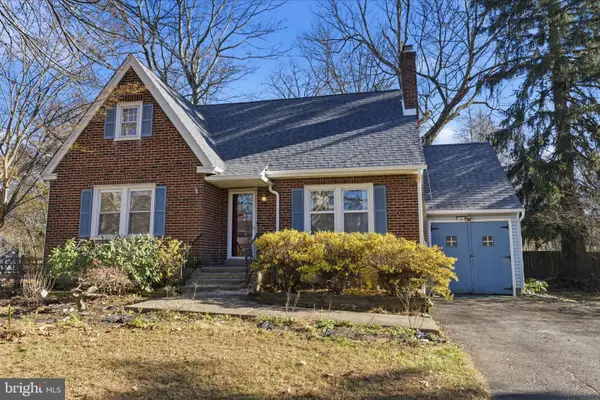 $550,000Pending4 beds 2 baths1,617 sq. ft.
$550,000Pending4 beds 2 baths1,617 sq. ft.1323 School Ln, WARRINGTON, PA 18976
MLS# PABU2109988Listed by: ELITE REALTY GROUP UNL. INC.- Open Mon, 11am to 4pm
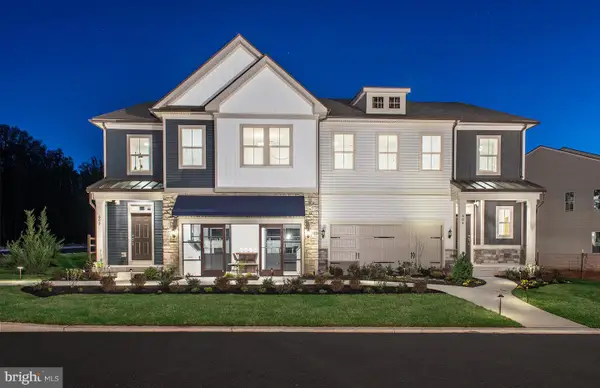 $712,410Active3 beds 3 baths2,508 sq. ft.
$712,410Active3 beds 3 baths2,508 sq. ft.25 Patriot Ln, HORSHAM, PA 19044
MLS# PAMC2162152Listed by: PULTE HOMES OF PA LIMITED PARTNERSHIP 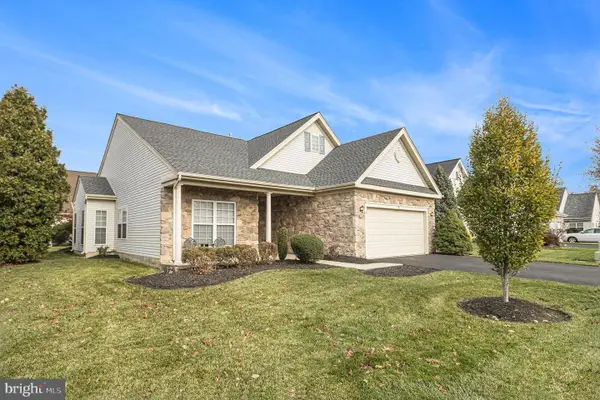 $590,000Active2 beds 2 baths1,745 sq. ft.
$590,000Active2 beds 2 baths1,745 sq. ft.204 Neighbors Rd, WARRINGTON, PA 18976
MLS# PABU2109666Listed by: CHRISTOPHER REAL ESTATE SERVICES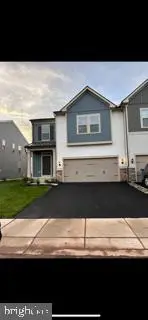 $745,000Active3 beds 3 baths2,588 sq. ft.
$745,000Active3 beds 3 baths2,588 sq. ft.623 Liberty Ridge Rd, HORSHAM, PA 19044
MLS# PAMC2161930Listed by: RE/MAX CENTRE REALTORS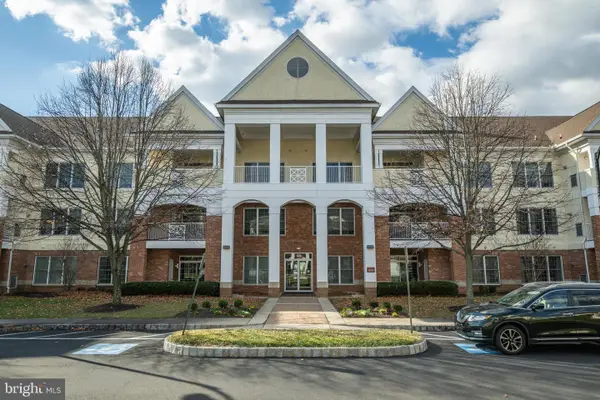 $524,900Pending2 beds 2 baths1,793 sq. ft.
$524,900Pending2 beds 2 baths1,793 sq. ft.1333 Meridian Blvd #1333, WARRINGTON, PA 18976
MLS# PABU2109392Listed by: LONG & FOSTER REAL ESTATE, INC.
