406 Primrose Pl, Warrington, PA 18976
Local realty services provided by:Better Homes and Gardens Real Estate GSA Realty
406 Primrose Pl,Warrington, PA 18976
$799,000
- 4 Beds
- 3 Baths
- 2,692 sq. ft.
- Single family
- Pending
Listed by:maryellen t o'brien
Office:keller williams real estate-doylestown
MLS#:PABU2103858
Source:BRIGHTMLS
Price summary
- Price:$799,000
- Price per sq. ft.:$296.81
About this home
A garden paradise awaits in the popular Maple Knoll neighborhood in Central Bucks School District. A hardscaped path leads to front porch where you can enjoy the sights and sounds of the front garden pond, birds and butterflies, charming gardens and views of the cul-de-sac. Step inside to this meticulously maintained home and find exquisite millwork, from crown molding and extra trim around doors to the classic and elegant wainscotting in the formal dining room. French doors lead into the formal living room which can also be the perfect spot for a quiet home office or reading room. The center hall foyer leads to the open and inviting eat in kitchen and family room. Imagine spending a chilly night in front of your wood burning stone fireplace while still enjoying the views from extra windows of the backyard and patio area. A glimpse of the beautiful stone hot tub with waterfall can be seen here and beckons you to enjoy the great outdoors in your own private paradise. The kitchen, truly the heart of this home, offers plenty of cabinet space, granite counters, and designer backsplash, upgraded appliances, center island and a convenient pantry. Adjoining the dining room, the kitchen offers ease of entertaining and meal planning and will be sure to be a favorite spot. The laundry mudroom allows access to the powder room, painted in soothing colors and the two car garage. The finished lower level expands your living space with a large second family room with built in bookcases and lots of storage. The quality of workmanship doesn't stop here. The warm and cozy wood wainscotting and trim make this room especially inviting. The workshop area has bilco doors for easy access to the backyard and space for mechanicals.
The primary bedroom, with cathedral ceiling and walk in closet allow for plenty of room and a private primary bath that has been updated beautifully and will make prepping for the day ahead or relaxing for the evening so easy. Three additional bedrooms and a hall bath complete this level and offer lots of space for guests and family. This home has been loved and cared for by one owner and the pride of ownership shows in every corner. Neutral, soothing colors in most of the living areas will allow you to move right in and start enjoying your home. You will want to take your time as you traverse the meandering hardscaped paths from the front yard and the rear yard so you can take in the beautiful garden areas and prepare to enjoy the paver patio. The bubbling hot tub with a soothing waterfall will be a favorite spot for everyone as they enjoy this wonderful garden spot with so many features to love. Maple Knoll is conveniently located near major commuting routes and offers close proximity to schools and shopping. Valley Square, Lions Pride Park and many other area attractions are close by for even more fun and enjoyment, if you can bring yourself to leave this immaculate, peaceful home. Opportunities like this one are hard to find! Make time to see this one quickly! For peace of mind, a one year warranty is also included. You will love living here!
Contact an agent
Home facts
- Year built:2000
- Listing ID #:PABU2103858
- Added:47 day(s) ago
- Updated:October 14, 2025 at 07:30 AM
Rooms and interior
- Bedrooms:4
- Total bathrooms:3
- Full bathrooms:2
- Half bathrooms:1
- Living area:2,692 sq. ft.
Heating and cooling
- Cooling:Central A/C
- Heating:Forced Air, Natural Gas
Structure and exterior
- Roof:Asphalt
- Year built:2000
- Building area:2,692 sq. ft.
- Lot area:0.25 Acres
Schools
- High school:CENTRAL BUCKS HIGH SCHOOL SOUTH
- Middle school:UNAMI
- Elementary school:MILL CREEK
Utilities
- Water:Public
- Sewer:Public Sewer
Finances and disclosures
- Price:$799,000
- Price per sq. ft.:$296.81
- Tax amount:$7,639 (2025)
New listings near 406 Primrose Pl
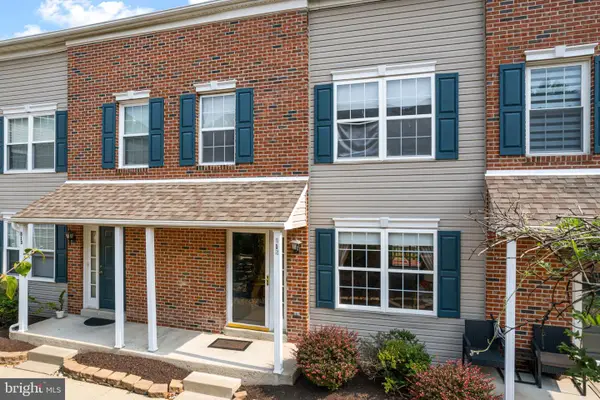 $325,000Pending2 beds 1 baths1,260 sq. ft.
$325,000Pending2 beds 1 baths1,260 sq. ft.812 Purple Martin Ct #202, WARRINGTON, PA 18976
MLS# PABU2107398Listed by: KW EMPOWER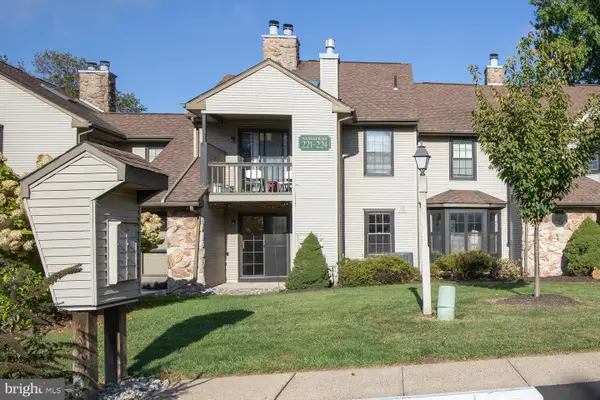 $310,000Pending2 beds 2 baths
$310,000Pending2 beds 2 baths223 Sassafras Ct, WARRINGTON, PA 18976
MLS# PABU2107082Listed by: KURFISS SOTHEBY'S INTERNATIONAL REALTY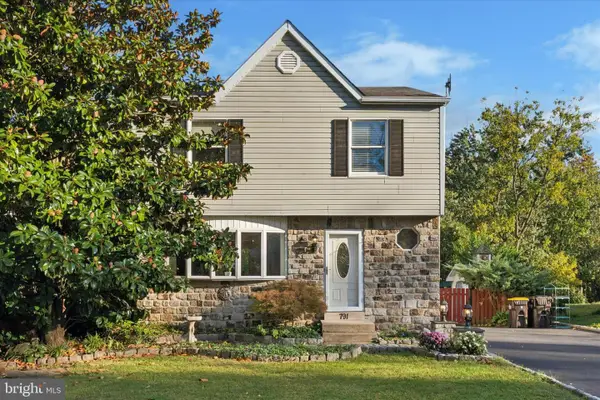 $459,000Pending3 beds 3 baths1,963 sq. ft.
$459,000Pending3 beds 3 baths1,963 sq. ft.791 Philadelphia Ave, WARRINGTON, PA 18976
MLS# PABU2107308Listed by: BHHS FOX & ROACH-NEW HOPE- New
 $399,900Active3 beds 3 baths1,410 sq. ft.
$399,900Active3 beds 3 baths1,410 sq. ft.2402 Dogleg Dr, WARRINGTON, PA 18976
MLS# PABU2107300Listed by: BARBARA K MOYER REAL ESTATE LLC - New
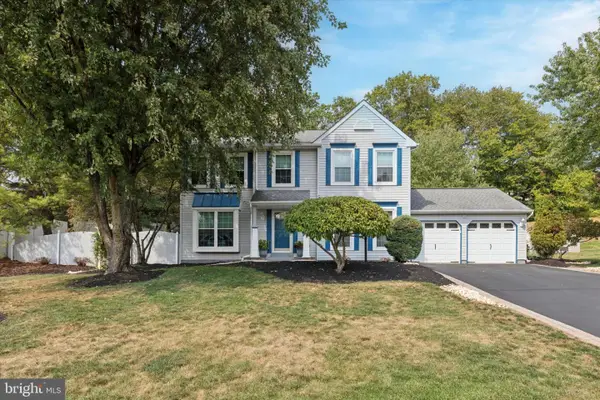 $749,900Active4 beds 3 baths2,027 sq. ft.
$749,900Active4 beds 3 baths2,027 sq. ft.1402 Valley View, WARRINGTON, PA 18976
MLS# PABU2107028Listed by: RE/MAX CENTRE REALTORS 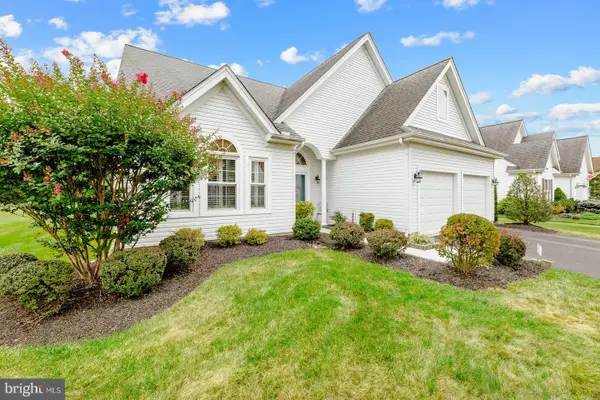 $700,000Pending3 beds 3 baths2,258 sq. ft.
$700,000Pending3 beds 3 baths2,258 sq. ft.430 Homestead Cir, WARRINGTON, PA 18976
MLS# PABU2100512Listed by: COLDWELL BANKER HEARTHSIDE-DOYLESTOWN- New
 $599,900Active4 beds 3 baths2,151 sq. ft.
$599,900Active4 beds 3 baths2,151 sq. ft.1105 Madison Cir, WARRINGTON, PA 18976
MLS# PABU2106972Listed by: RE/MAX CENTRE REALTORS - New
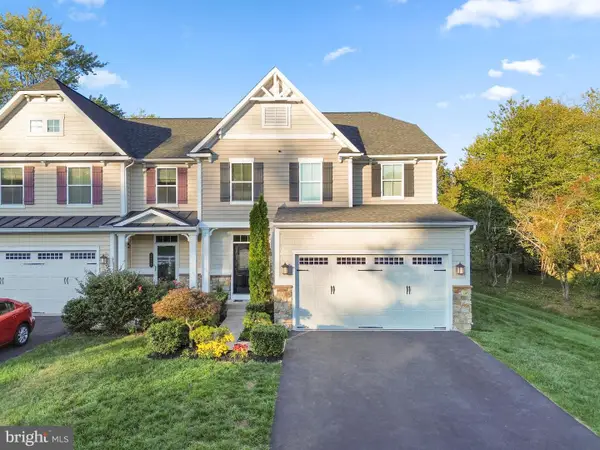 $780,000Active4 beds 3 baths3,150 sq. ft.
$780,000Active4 beds 3 baths3,150 sq. ft.2405 Cindy Ln, WARRINGTON, PA 18976
MLS# PABU2106508Listed by: WEICHERT REALTORS - New
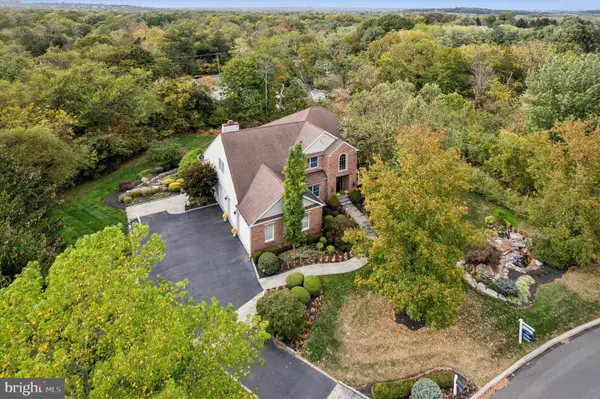 $899,000Active4 beds 4 baths3,386 sq. ft.
$899,000Active4 beds 4 baths3,386 sq. ft.73 Brinker Dr #s, DOYLESTOWN, PA 18901
MLS# PABU2106976Listed by: RE/MAX CENTRE REALTORS - Open Tue, 11am to 4pmNew
 $736,945Active3 beds 3 baths2,465 sq. ft.
$736,945Active3 beds 3 baths2,465 sq. ft.604 Liberty Ridge Rd, HORSHAM, PA 19044
MLS# PAMC2157544Listed by: PULTE HOMES OF PA LIMITED PARTNERSHIP
