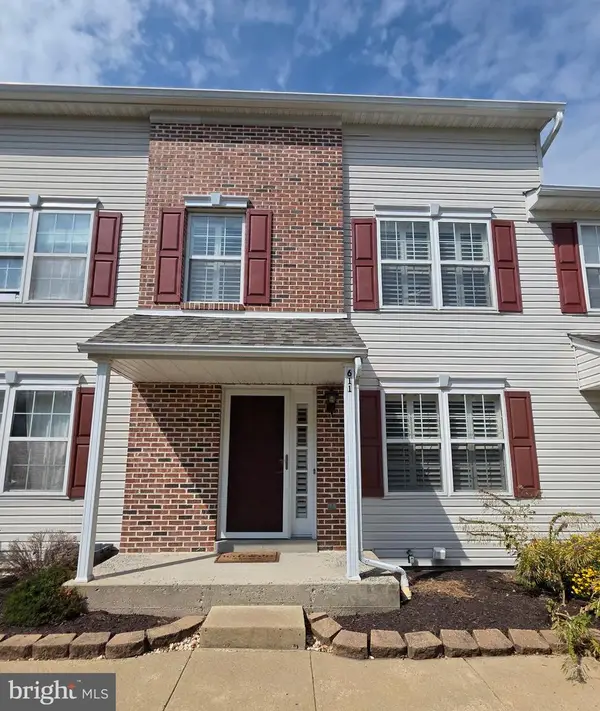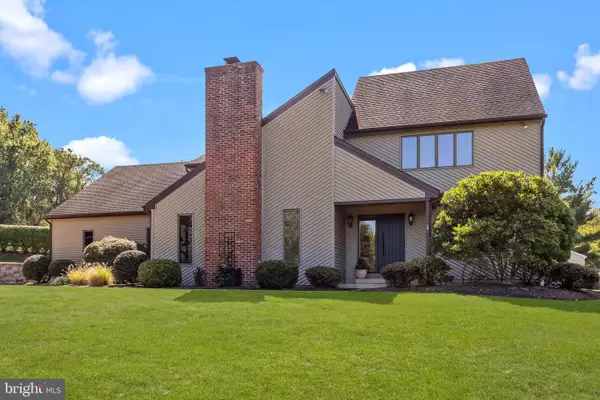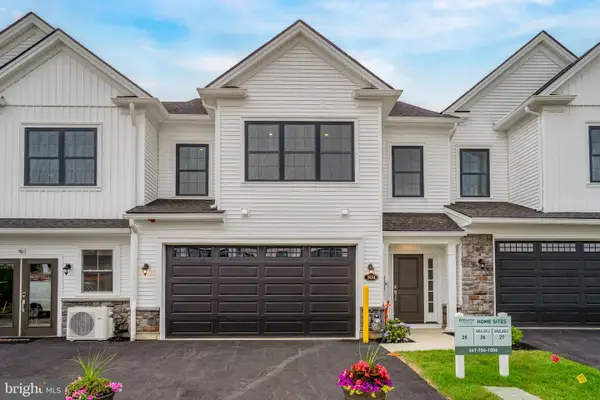418 Homestead Cir, Warrington, PA 18976
Local realty services provided by:Better Homes and Gardens Real Estate Reserve
418 Homestead Cir,Warrington, PA 18976
$559,900
- 2 Beds
- 2 Baths
- 1,536 sq. ft.
- Single family
- Pending
Listed by:constance l fohner
Office:coldwell banker hearthside-doylestown
MLS#:PABU2100264
Source:BRIGHTMLS
Price summary
- Price:$559,900
- Price per sq. ft.:$364.52
- Monthly HOA dues:$256
About this home
BACK ON MARKET ! Buyer's Remorse even after successful Home Inspection & Stucco Inspections! If you’ve been waiting for the not-too-big and not-too-small home to become available in Legacy Oaks at Warrington, your wait might be over! This just-right 1-story 2-bedroom 2-bath 2-car garage home, with a great location and good storage, just had brand new hardwood-style luxury vinyl plank flooring and neutral carpeting installed. You’ll appreciate the flexibility this floorplan allows with having a nice open room to utilize as a formal dining room, an office, or whatever! You’ll also enjoy the amenities of a Sunroom and Family Room with gas fireplace, and even a mounted tv. The front kitchen/breakfast room allows for your leisurely morning coffee while monitoring the weather, etc. out front. The charming kitchen provides custom-styled Corian counters and stainless appliances with very ample cabinet space, nicely supplemented by the bonus Pantry closet nearby in Laundry Room. And wait ‘til you see the custom storage cabinets in the garage! The Main Bedroom has a walk-in closet and ensuite bath with double sinks and a walk-in shower, while the second bedroom has a full bath located across the hall from it. Both bedrooms, Family Room and Sunroom enjoy ceiling fans and both bathrooms have neutral tone ceramic tile flooring. There’s a cute picket fence surrounding the backyard patio which provides a delightful oasis for reading and enjoying peaceful views. This cottage is truly the place to make your “Home Sweet Home”!
Contact an agent
Home facts
- Year built:2001
- Listing ID #:PABU2100264
- Added:62 day(s) ago
- Updated:September 29, 2025 at 07:35 AM
Rooms and interior
- Bedrooms:2
- Total bathrooms:2
- Full bathrooms:2
- Living area:1,536 sq. ft.
Heating and cooling
- Cooling:Central A/C
- Heating:Forced Air, Natural Gas
Structure and exterior
- Roof:Pitched, Shingle
- Year built:2001
- Building area:1,536 sq. ft.
Schools
- High school:CENTRAL BUCKS HIGH SCHOOL SOUTH
- Middle school:UNAMI
- Elementary school:MILL CREEK
Utilities
- Water:Public
- Sewer:Public Sewer
Finances and disclosures
- Price:$559,900
- Price per sq. ft.:$364.52
- Tax amount:$5,955 (2025)
New listings near 418 Homestead Cir
- Coming Soon
 $699,900Coming Soon4 beds 3 baths
$699,900Coming Soon4 beds 3 baths2463 Pine Cone Rd, WARRINGTON, PA 18976
MLS# PABU2106494Listed by: RE/MAX CENTRE REALTORS - Coming SoonOpen Sat, 12 to 4pm
 $795,000Coming Soon4 beds 4 baths
$795,000Coming Soon4 beds 4 baths2492 Greensward South, WARRINGTON, PA 18976
MLS# PABU2105832Listed by: IRON VALLEY REAL ESTATE DOYLESTOWN - New
 $320,000Active3 beds 2 baths1,120 sq. ft.
$320,000Active3 beds 2 baths1,120 sq. ft.3014 Creekside Ct, WARRINGTON, PA 18976
MLS# PABU2106334Listed by: REAL OF PENNSYLVANIA - New
 $375,000Active2 beds 2 baths1,260 sq. ft.
$375,000Active2 beds 2 baths1,260 sq. ft.611 Songbird Ct #184, WARRINGTON, PA 18976
MLS# PABU2105944Listed by: REALTY ONE GROUP SUPREME - New
 $1,280,000Active4 beds 4 baths4,455 sq. ft.
$1,280,000Active4 beds 4 baths4,455 sq. ft.623 Addison Way, WARRINGTON, PA 18976
MLS# PABU2106278Listed by: KELLER WILLIAMS REAL ESTATE-BLUE BELL - New
 $1,650,000Active4 beds 4 baths3,969 sq. ft.
$1,650,000Active4 beds 4 baths3,969 sq. ft.1101 Deerfield Ln, DOYLESTOWN, PA 18901
MLS# PABU2105614Listed by: COLDWELL BANKER HEARTHSIDE  $425,000Pending3 beds 1 baths1,100 sq. ft.
$425,000Pending3 beds 1 baths1,100 sq. ft.31 Poplar Ave, WARRINGTON, PA 18976
MLS# PABU2105698Listed by: RE/MAX CENTRE REALTORS- New
 $775,000Active3 beds 3 baths2,400 sq. ft.
$775,000Active3 beds 3 baths2,400 sq. ft.503 Fullerton Farm Court #29, WARRINGTON, PA 18976
MLS# PABU2105636Listed by: KW EMPOWER - New
 $389,900Active2 beds 2 baths1,837 sq. ft.
$389,900Active2 beds 2 baths1,837 sq. ft.100 Ginko St #303, WARRINGTON, PA 18976
MLS# PABU2105520Listed by: KELLER WILLIAMS REAL ESTATE-DOYLESTOWN  $575,000Pending4 beds 3 baths2,260 sq. ft.
$575,000Pending4 beds 3 baths2,260 sq. ft.983 Wilson Ct, WARRINGTON, PA 18976
MLS# PABU2105476Listed by: RE/MAX PROPERTIES - NEWTOWN
