535 Mockingbird Way, Warrington, PA 18976
Local realty services provided by:Better Homes and Gardens Real Estate Community Realty
535 Mockingbird Way,Warrington, PA 18976
$515,000
- 3 Beds
- 4 Baths
- 2,768 sq. ft.
- Townhouse
- Active
Upcoming open houses
- Sun, Oct 1912:00 pm - 02:00 pm
Listed by:mary b callanan
Office:realty one group supreme
MLS#:PABU2107530
Source:BRIGHTMLS
Price summary
- Price:$515,000
- Price per sq. ft.:$186.05
- Monthly HOA dues:$125
About this home
Welcome to this beautiful and surprisingly spacious townhome in the desirable Bradford Greene community. The open and flexible floor plan adapts easily to your lifestyle and offers comfortable spaces for both work and relaxation.
Gleaming hardwood floors flow through the main level, where the current owners have designed the front living area as a stylish work-from-home space. The spacious kitchen features abundant cabinetry, generous counter space, and a practical layout perfect for everyday cooking or entertaining. Just off the kitchen, a cozy family room invites you to gather by the fireplace or watch the big game. A larger adjoining room is currently used as an elegant dining area, ideal for more formal occasions.
What truly sets this home apart is the finished walkout basement, adding approximately 800 square feet of versatile living space. This level includes a second home office, a comfortable family room, a full bath, and a storage area—making it perfect for guests, hobbies, or a private retreat.
Upstairs, the serene primary suite features custom millwork in soothing tones, a walk-in closet, and a private bath with jetted soaking tub and separate shower. Two additional bedrooms (one currently used as a dressing room), a hall bath, and a convenient laundry room complete the upper level.
Step outside to the deck and enjoy peaceful views of open green space and wooded surroundings. The community’s walking path leads directly to Nike Park, and the location provides easy access to shopping, dining, and major commuter routes. All this, within the award-winning Central Bucks School District.
Make your plans today to see this exceptional home — the perfect blend of comfort, flexibility, and convenience!
Contact an agent
Home facts
- Year built:2002
- Listing ID #:PABU2107530
- Added:1 day(s) ago
- Updated:October 17, 2025 at 05:35 AM
Rooms and interior
- Bedrooms:3
- Total bathrooms:4
- Full bathrooms:3
- Half bathrooms:1
- Living area:2,768 sq. ft.
Heating and cooling
- Cooling:Central A/C
- Heating:Forced Air, Natural Gas
Structure and exterior
- Year built:2002
- Building area:2,768 sq. ft.
Schools
- High school:CENTRAL BUCKS HIGH SCHOOL SOUTH
- Middle school:UNAMI
Utilities
- Water:Public
- Sewer:Public Sewer
Finances and disclosures
- Price:$515,000
- Price per sq. ft.:$186.05
- Tax amount:$7,984 (2025)
New listings near 535 Mockingbird Way
- Open Sat, 12 to 2pmNew
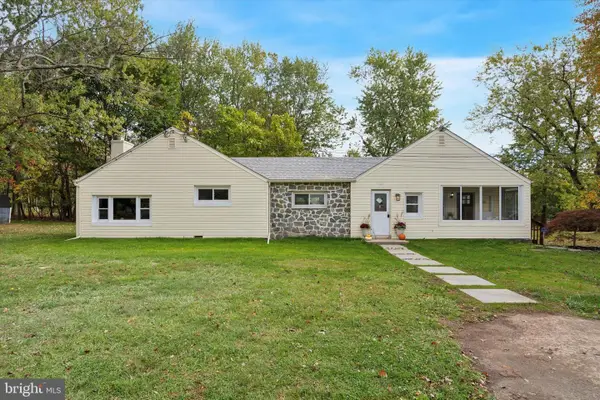 $447,000Active3 beds 2 baths1,741 sq. ft.
$447,000Active3 beds 2 baths1,741 sq. ft.2369 Tohickon Ln, WARRINGTON, PA 18976
MLS# PABU2107820Listed by: KELLER WILLIAMS MAIN LINE 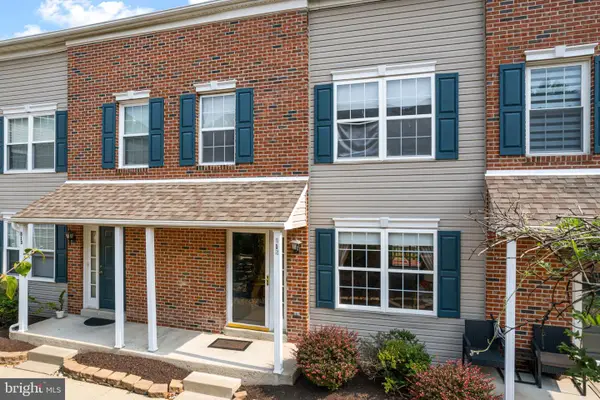 $325,000Pending2 beds 1 baths1,260 sq. ft.
$325,000Pending2 beds 1 baths1,260 sq. ft.812 Purple Martin Ct #202, WARRINGTON, PA 18976
MLS# PABU2107398Listed by: KW EMPOWER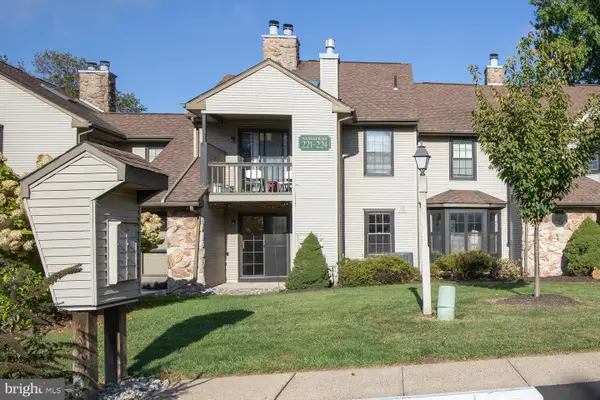 $310,000Pending2 beds 2 baths
$310,000Pending2 beds 2 baths223 Sassafras Ct, WARRINGTON, PA 18976
MLS# PABU2107082Listed by: KURFISS SOTHEBY'S INTERNATIONAL REALTY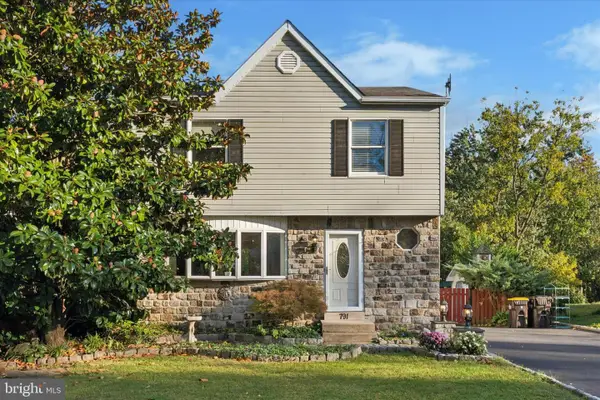 $459,000Pending3 beds 3 baths1,963 sq. ft.
$459,000Pending3 beds 3 baths1,963 sq. ft.791 Philadelphia Ave, WARRINGTON, PA 18976
MLS# PABU2107308Listed by: BHHS FOX & ROACH-NEW HOPE $399,900Pending3 beds 3 baths1,410 sq. ft.
$399,900Pending3 beds 3 baths1,410 sq. ft.2402 Dogleg Dr, WARRINGTON, PA 18976
MLS# PABU2107300Listed by: BARBARA K MOYER REAL ESTATE LLC- New
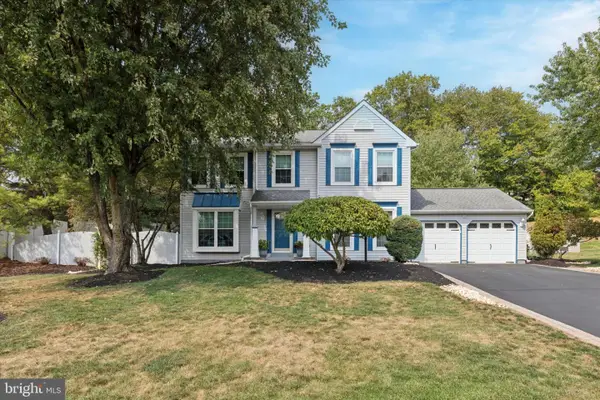 $749,900Active4 beds 3 baths2,027 sq. ft.
$749,900Active4 beds 3 baths2,027 sq. ft.1402 Valley View, WARRINGTON, PA 18976
MLS# PABU2107028Listed by: RE/MAX CENTRE REALTORS 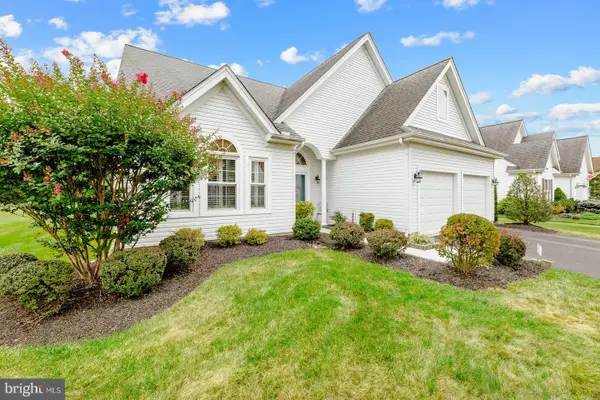 $700,000Pending3 beds 3 baths2,258 sq. ft.
$700,000Pending3 beds 3 baths2,258 sq. ft.430 Homestead Cir, WARRINGTON, PA 18976
MLS# PABU2100512Listed by: COLDWELL BANKER HEARTHSIDE-DOYLESTOWN $599,900Active4 beds 3 baths2,151 sq. ft.
$599,900Active4 beds 3 baths2,151 sq. ft.1105 Madison Cir, WARRINGTON, PA 18976
MLS# PABU2106972Listed by: RE/MAX CENTRE REALTORS- Open Sun, 1 to 3pm
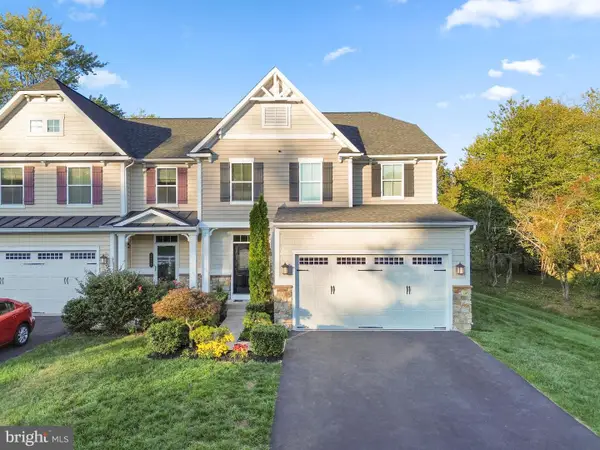 $780,000Active4 beds 3 baths3,150 sq. ft.
$780,000Active4 beds 3 baths3,150 sq. ft.2405 Cindy Ln, WARRINGTON, PA 18976
MLS# PABU2106508Listed by: WEICHERT REALTORS
