803 Sweet Cherry St, Warrington, PA 18976
Local realty services provided by:Better Homes and Gardens Real Estate Murphy & Co.
803 Sweet Cherry St,Warrington, PA 18976
$1,070,000
- 4 Beds
- 3 Baths
- 4,364 sq. ft.
- Single family
- Pending
Listed by: megan regina mcqueen
Office: re/max centre realtors
MLS#:PABU2102968
Source:BRIGHTMLS
Price summary
- Price:$1,070,000
- Price per sq. ft.:$245.19
About this home
Welcome to this 4300 plus sq ft gem nestled on a corner lot in the desirable Maple Knolls neighborhood! This home is truly one-of-a-kind. It underwent a complete renovation in 2015, including electric, HVAC, kitchen, windows, and flooring. Upon entering, you’ll be greeted by a spacious two-story foyer with a turning staircase. The first floor boasts an office, dining room, living room, an oversized kitchen, two bonus rooms, a laundry room, extended two car garages, and a sun room. The kitchen features beautiful wooden cabinets, barn door pantry, a 9ft granite island, and stainless steel appliances. The family room is conveniently located off the kitchen in this open concept. It boasts vaulted ceilings and a cozy wood-burning fireplace. The entire first floor is adorned with gorgeous oversized windows. The bonus room also has three palladium windows and a spiral staircase leading upstairs to another possible bedroom or office. The first floor is completed with a generously sized sun room featuring large sliding windows. The family room also has a rear staircase leading to the second floor, which includes four bedrooms with ample closet space and ceiling fans. The master suite boasts a tray ceiling with a fan, a sitting area, and two walk-in closets. The master bath is a dream come true with a large jacuzzi tub, dual sinks, a tiled shower, and heated floors. You’ll never need extra space here! The house has two basements. The primary basement is partially finished, waiting for your choice of paint and flooring. It also has two storage rooms. The second basement is accessible through bilco doors in the backyard and is currently being used for yard supplies. The generous corner lot is a true homeowners paradise, featuring an in-ground pool, a gazebo, a patio, a deck, a sand pit fireplace, and a small putting green. It’s truly one-of-a-kind! All this within walking distance to Mill Creek elementary school and Central Bucks South high school.
Contact an agent
Home facts
- Year built:1999
- Listing ID #:PABU2102968
- Added:94 day(s) ago
- Updated:November 23, 2025 at 08:41 AM
Rooms and interior
- Bedrooms:4
- Total bathrooms:3
- Full bathrooms:2
- Half bathrooms:1
- Living area:4,364 sq. ft.
Heating and cooling
- Cooling:Central A/C
- Heating:Forced Air, Natural Gas
Structure and exterior
- Roof:Metal, Shingle
- Year built:1999
- Building area:4,364 sq. ft.
- Lot area:0.41 Acres
Schools
- High school:CENTRAL BUCKS HIGH SCHOOL SOUTH
- Middle school:UNAMI
- Elementary school:MILL CREEK
Utilities
- Water:Public
- Sewer:Public Sewer
Finances and disclosures
- Price:$1,070,000
- Price per sq. ft.:$245.19
- Tax amount:$10,100 (2015)
New listings near 803 Sweet Cherry St
- New
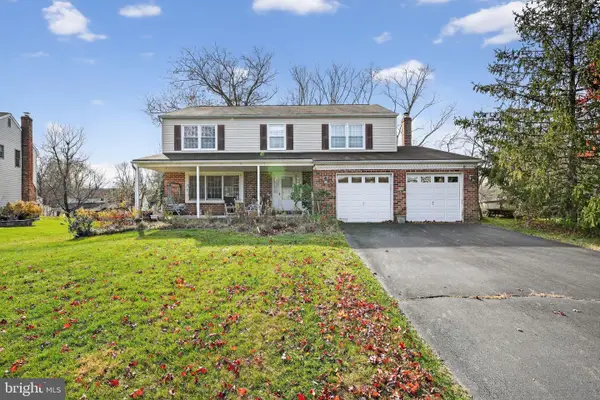 $530,000Active4 beds 2 baths2,554 sq. ft.
$530,000Active4 beds 2 baths2,554 sq. ft.1070 Gelding Cir, WARRINGTON, PA 18976
MLS# PABU2109916Listed by: SELL YOUR HOME SERVICES - Open Sun, 11am to 4pmNew
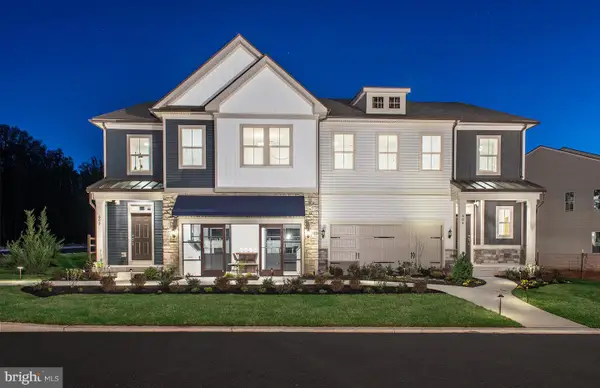 $742,410Active3 beds 3 baths2,508 sq. ft.
$742,410Active3 beds 3 baths2,508 sq. ft.25 Patriot Ln, HORSHAM, PA 19044
MLS# PAMC2162152Listed by: PULTE HOMES OF PA LIMITED PARTNERSHIP - New
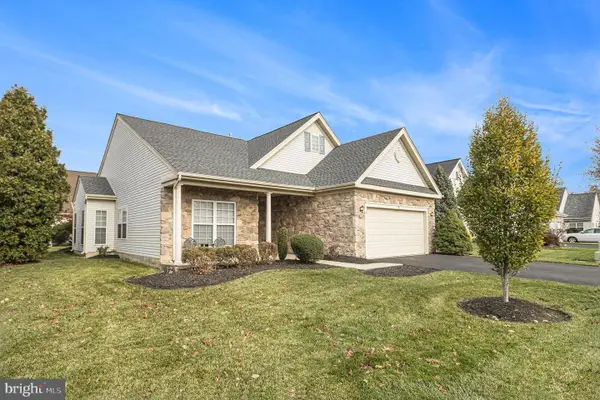 $625,000Active2 beds 2 baths1,745 sq. ft.
$625,000Active2 beds 2 baths1,745 sq. ft.204 Neighbors Rd, WARRINGTON, PA 18976
MLS# PABU2109666Listed by: CHRISTOPHER REAL ESTATE SERVICES - New
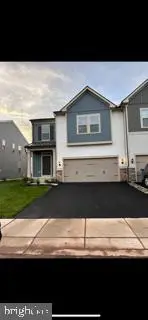 $745,000Active3 beds 3 baths2,588 sq. ft.
$745,000Active3 beds 3 baths2,588 sq. ft.623 Liberty Ridge Rd, HORSHAM, PA 19044
MLS# PAMC2161930Listed by: RE/MAX CENTRE REALTORS - New
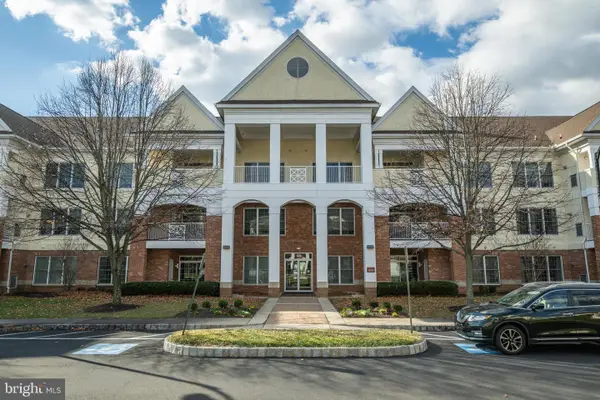 $535,000Active2 beds 2 baths1,793 sq. ft.
$535,000Active2 beds 2 baths1,793 sq. ft.1333 Meridian Blvd #1333, WARRINGTON, PA 18976
MLS# PABU2109392Listed by: LONG & FOSTER REAL ESTATE, INC. - Coming Soon
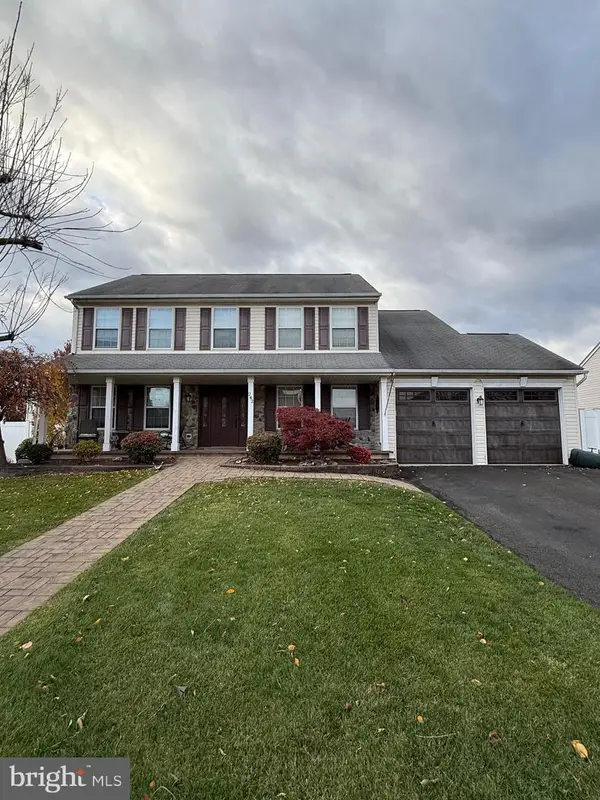 $789,000Coming Soon5 beds 4 baths
$789,000Coming Soon5 beds 4 baths242 Snapdragon St, WARRINGTON, PA 18976
MLS# PABU2109480Listed by: ROC HOUS REAL ESTATE LLC 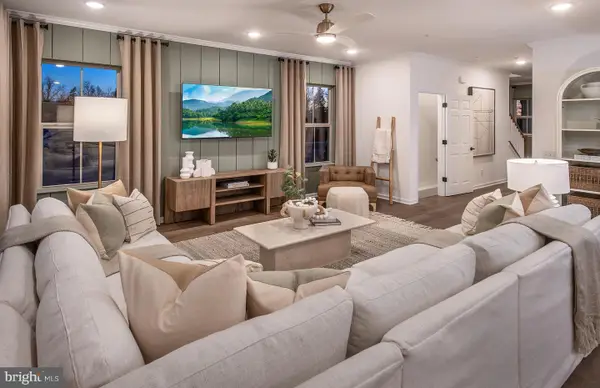 $674,990Active3 beds 3 baths2,465 sq. ft.
$674,990Active3 beds 3 baths2,465 sq. ft.34 Patriot Ln, HORSHAM, PA 19044
MLS# PAMC2160404Listed by: PULTE HOMES OF PA LIMITED PARTNERSHIP- Open Sun, 11am to 1pmNew
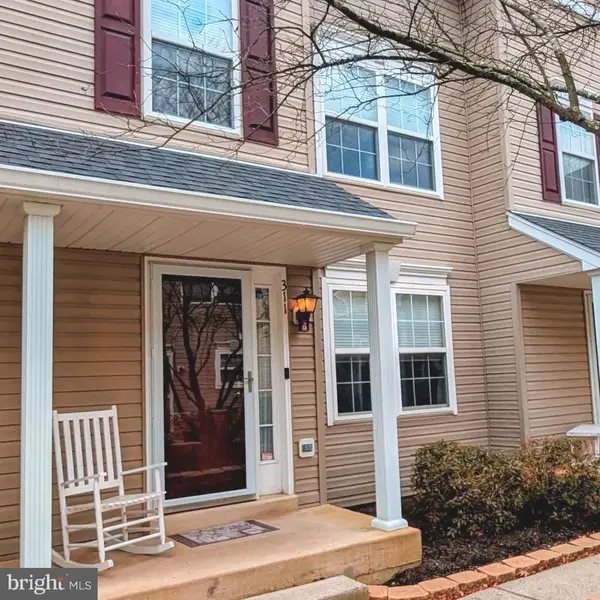 $364,900Active2 beds 2 baths1,305 sq. ft.
$364,900Active2 beds 2 baths1,305 sq. ft.311 Goldenrod Ct, WARRINGTON, PA 18976
MLS# PABU2109322Listed by: COLDWELL BANKER REALTY - Open Sun, 1 to 3pm
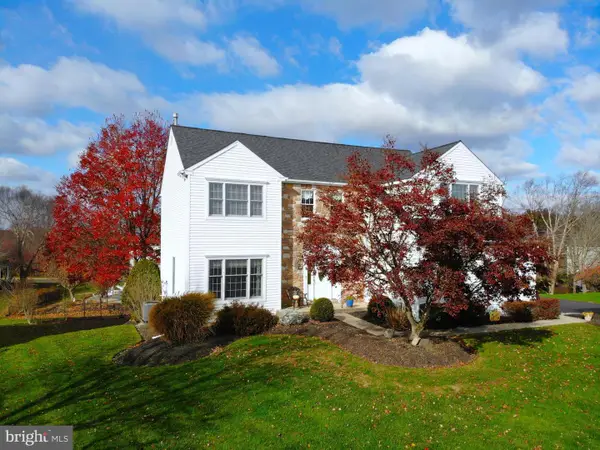 $879,900Active4 beds 3 baths3,616 sq. ft.
$879,900Active4 beds 3 baths3,616 sq. ft.20 Woodstone Dr, DOYLESTOWN, PA 18901
MLS# PABU2109160Listed by: RE/MAX CENTRE REALTORS 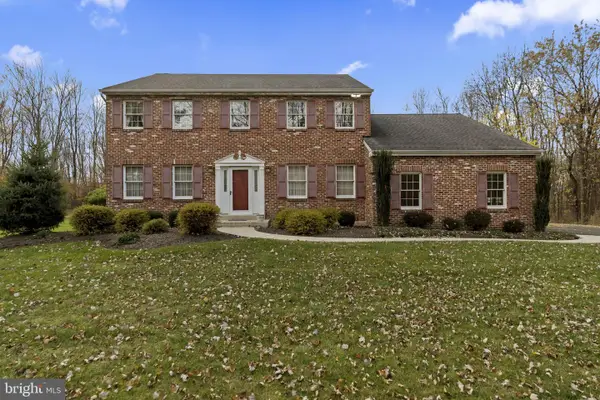 $800,000Pending4 beds 3 baths2,604 sq. ft.
$800,000Pending4 beds 3 baths2,604 sq. ft.2756 Pickertown Rd, WARRINGTON, PA 18976
MLS# PABU2108764Listed by: KELLER WILLIAMS REAL ESTATE-LANGHORNE
