813 Geranium Dr, Warrington, PA 18976
Local realty services provided by:Better Homes and Gardens Real Estate Reserve
813 Geranium Dr,Warrington, PA 18976
$475,000
- 3 Beds
- 4 Baths
- 2,390 sq. ft.
- Townhouse
- Pending
Listed by: diana lulejian
Office: coldwell banker hearthside-doylestown
MLS#:PABU2100532
Source:BRIGHTMLS
Price summary
- Price:$475,000
- Price per sq. ft.:$198.74
- Monthly HOA dues:$252
About this home
Welcome to this stunning upgraded home featuring soaring 18-foot ceilings and abundant natural light, highlighted by two skylights‹”one in the dining room and another upstairs. Durable laminate flooring flows through the open-concept main level, connecting a spacious family room, elegant dining area with wainscoting, and a chef's kitchen with custom cabinetry, pull-out pantry shelves, and access to a private deck with an electronic retractable canopy‹”perfect for outdoor entertaining.The main-floor primary suite includes a double-vanity en-suite, walk-in closet, and built-in storage. The attached garage offers added organization with custom shelving.The fully finished basement boasts a large living area, bonus room ideal for an office or guests, a half bath, and a laundry room with full-size washer and dryer. Upstairs, you'll find two generously sized bedrooms‹”one with a walk-in closet‹”and a full bath with double sinks, plus the second skylight bringing in even more natural light.Offering 3 bedrooms, 2 full and 2 half baths, this move-in-ready home in a desirable 55+ community combines comfort, flexibility, and thoughtful upgrades throughout.
Contact an agent
Home facts
- Year built:2005
- Listing ID #:PABU2100532
- Added:126 day(s) ago
- Updated:November 19, 2025 at 09:01 AM
Rooms and interior
- Bedrooms:3
- Total bathrooms:4
- Full bathrooms:2
- Half bathrooms:2
- Living area:2,390 sq. ft.
Heating and cooling
- Cooling:Central A/C
- Heating:Central, Electric, Forced Air, Hot Water
Structure and exterior
- Year built:2005
- Building area:2,390 sq. ft.
Utilities
- Water:Public
- Sewer:Public Sewer
Finances and disclosures
- Price:$475,000
- Price per sq. ft.:$198.74
- Tax amount:$6,503 (2025)
New listings near 813 Geranium Dr
- Coming Soon
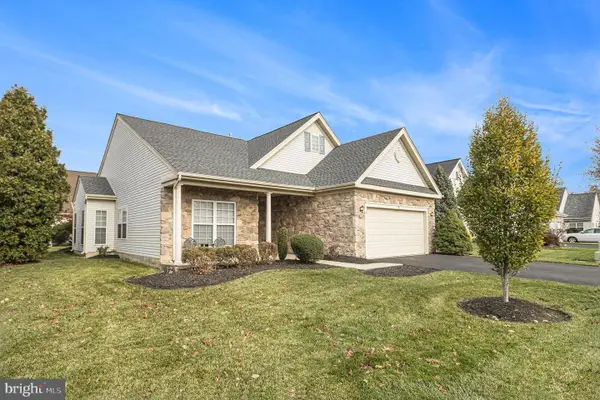 $625,000Coming Soon2 beds 2 baths
$625,000Coming Soon2 beds 2 baths204 Neighbors Rd, WARRINGTON, PA 18976
MLS# PABU2109666Listed by: CHRISTOPHER REAL ESTATE SERVICES - New
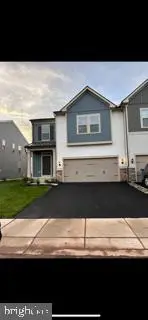 $745,000Active3 beds 3 baths2,588 sq. ft.
$745,000Active3 beds 3 baths2,588 sq. ft.623 Liberty Ridge Rd, HORSHAM, PA 19044
MLS# PAMC2161930Listed by: RE/MAX CENTRE REALTORS - New
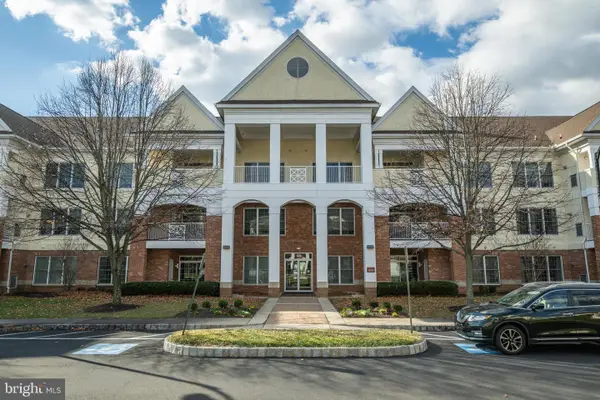 $535,000Active2 beds 2 baths1,793 sq. ft.
$535,000Active2 beds 2 baths1,793 sq. ft.1333 Meridian Blvd #1333, WARRINGTON, PA 18976
MLS# PABU2109392Listed by: LONG & FOSTER REAL ESTATE, INC. - Coming Soon
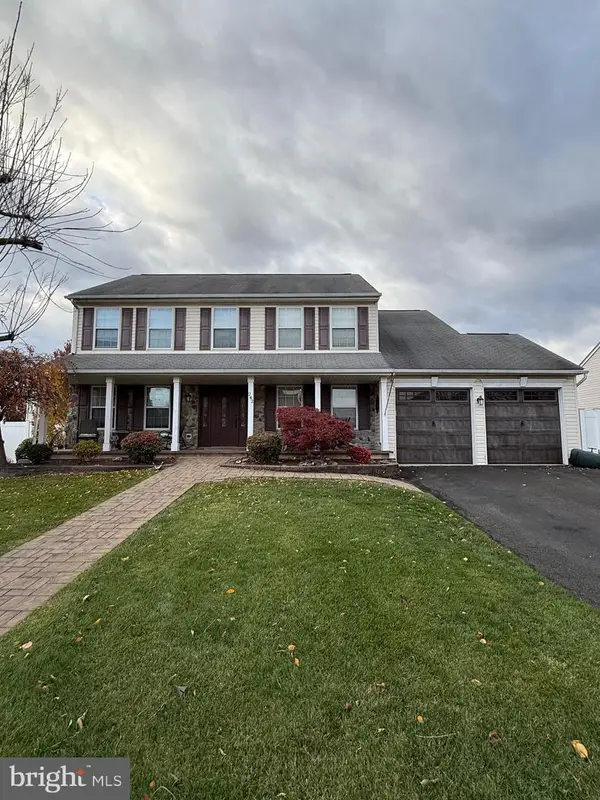 $789,000Coming Soon5 beds 4 baths
$789,000Coming Soon5 beds 4 baths242 Snapdragon St, WARRINGTON, PA 18976
MLS# PABU2109480Listed by: ROC HOUS REAL ESTATE LLC 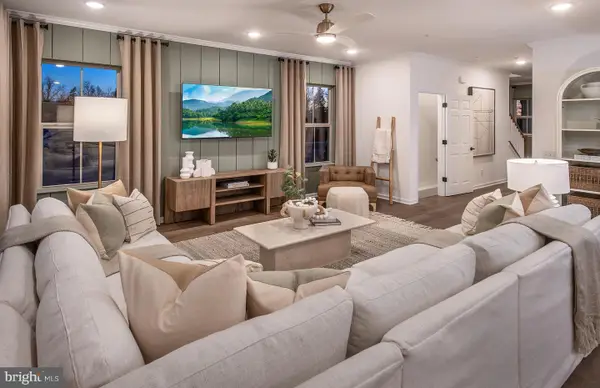 $674,990Active3 beds 3 baths2,465 sq. ft.
$674,990Active3 beds 3 baths2,465 sq. ft.34 Patriot Ln, HORSHAM, PA 19044
MLS# PAMC2160404Listed by: PULTE HOMES OF PA LIMITED PARTNERSHIP- New
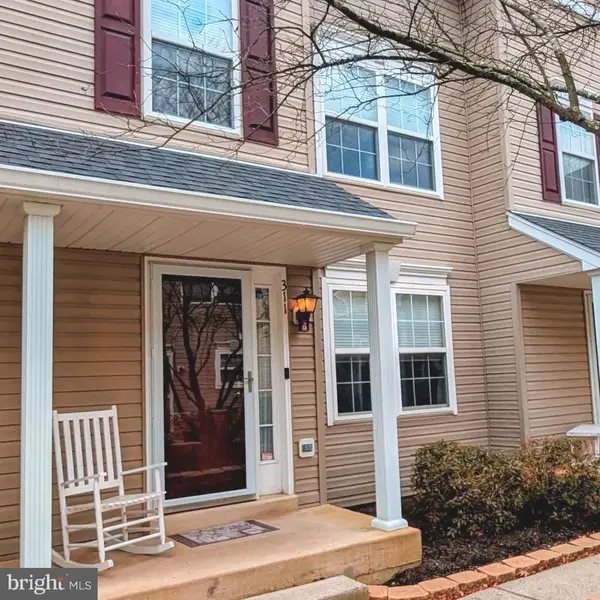 $364,900Active2 beds 2 baths1,305 sq. ft.
$364,900Active2 beds 2 baths1,305 sq. ft.311 Goldenrod Ct, WARRINGTON, PA 18976
MLS# PABU2109322Listed by: COLDWELL BANKER REALTY - Open Sun, 1 to 3pmNew
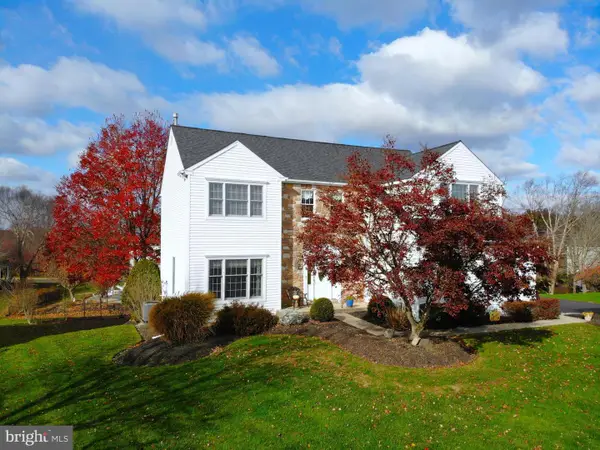 $879,900Active4 beds 3 baths3,616 sq. ft.
$879,900Active4 beds 3 baths3,616 sq. ft.20 Woodstone Dr, DOYLESTOWN, PA 18901
MLS# PABU2109160Listed by: RE/MAX CENTRE REALTORS 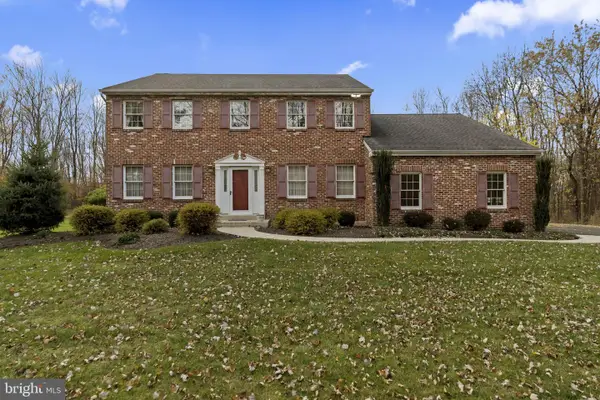 $800,000Pending4 beds 3 baths2,604 sq. ft.
$800,000Pending4 beds 3 baths2,604 sq. ft.2756 Pickertown Rd, WARRINGTON, PA 18976
MLS# PABU2108764Listed by: KELLER WILLIAMS REAL ESTATE-LANGHORNE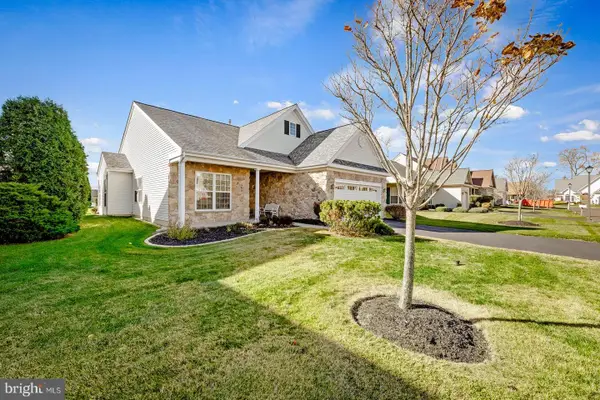 $595,000Pending2 beds 2 baths1,745 sq. ft.
$595,000Pending2 beds 2 baths1,745 sq. ft.407 Maryjoe Way, WARRINGTON, PA 18976
MLS# PABU2108844Listed by: COLDWELL BANKER HEARTHSIDE-DOYLESTOWN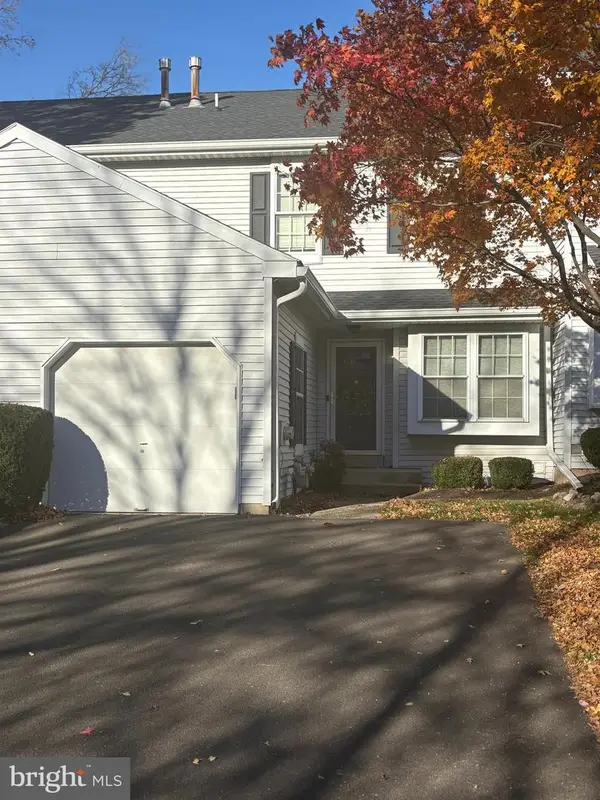 $420,000Active3 beds 3 baths1,410 sq. ft.
$420,000Active3 beds 3 baths1,410 sq. ft.2420 Dogleg Dr, WARRINGTON, PA 18976
MLS# PABU2108850Listed by: IRON VALLEY REAL ESTATE DOYLESTOWN
