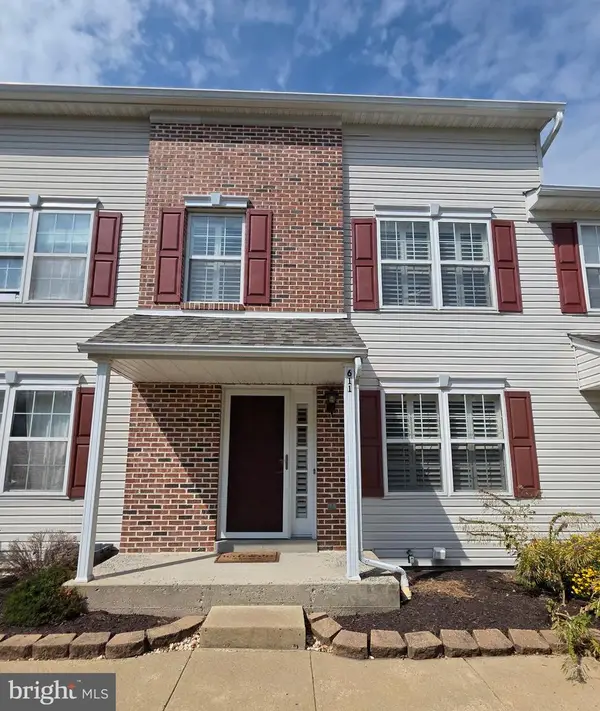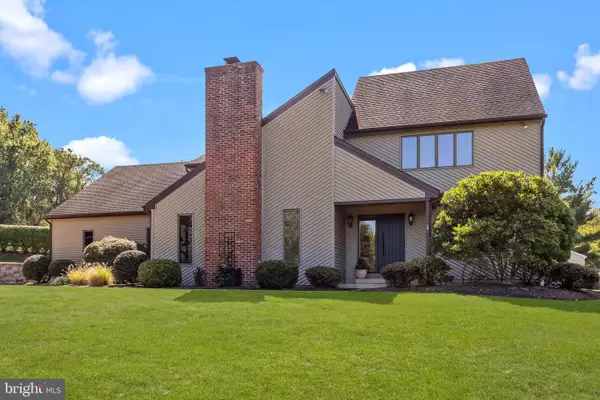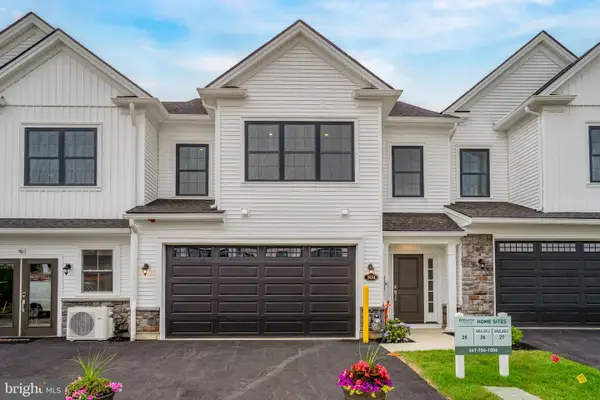815 Geranium Dr, Warrington, PA 18976
Local realty services provided by:Better Homes and Gardens Real Estate Community Realty
Listed by:louise dalessandro
Office:elfant wissahickon-chestnut hill
MLS#:PABU2100476
Source:BRIGHTMLS
Price summary
- Price:$489,900
- Price per sq. ft.:$153.57
- Monthly HOA dues:$252
About this home
Desirable Blue Stone Creek over-55 community offers this lovingly maintained townhome with a main bedroom and a full, recently renovated, luxury bath.
This turn-key, move-in home is ready for your occupancy. Neutral in finishes throughout with upgraded amenities and significant systems. Central vac, newer heating and air conditioning, with filters and air quality controls. New washer and dryer, fridge, stove, and microwave.
There is access to the first floor directly from the garage, an excellent feature for those rainy shopping days.
A spacious finished basement with ample storage and recreational or gathering space. Poker night? Quilting party? Media room? Whatever brings joy! newer roof.
Contact an agent
Home facts
- Year built:2005
- Listing ID #:PABU2100476
- Added:72 day(s) ago
- Updated:September 29, 2025 at 07:35 AM
Rooms and interior
- Bedrooms:3
- Total bathrooms:3
- Full bathrooms:2
- Half bathrooms:1
- Living area:3,190 sq. ft.
Heating and cooling
- Cooling:Central A/C
- Heating:Electric, Forced Air
Structure and exterior
- Roof:Asphalt
- Year built:2005
- Building area:3,190 sq. ft.
Schools
- High school:CENTRAL BUCKS HIGH SCHOOL EAST
Utilities
- Water:Public
- Sewer:Public Sewer
Finances and disclosures
- Price:$489,900
- Price per sq. ft.:$153.57
- Tax amount:$6,428 (2025)
New listings near 815 Geranium Dr
- Coming Soon
 $699,900Coming Soon4 beds 3 baths
$699,900Coming Soon4 beds 3 baths2463 Pine Cone Rd, WARRINGTON, PA 18976
MLS# PABU2106494Listed by: RE/MAX CENTRE REALTORS - Coming SoonOpen Sat, 12 to 4pm
 $795,000Coming Soon4 beds 4 baths
$795,000Coming Soon4 beds 4 baths2492 Greensward South, WARRINGTON, PA 18976
MLS# PABU2105832Listed by: IRON VALLEY REAL ESTATE DOYLESTOWN - New
 $320,000Active3 beds 2 baths1,120 sq. ft.
$320,000Active3 beds 2 baths1,120 sq. ft.3014 Creekside Ct, WARRINGTON, PA 18976
MLS# PABU2106334Listed by: REAL OF PENNSYLVANIA - New
 $375,000Active2 beds 2 baths1,260 sq. ft.
$375,000Active2 beds 2 baths1,260 sq. ft.611 Songbird Ct #184, WARRINGTON, PA 18976
MLS# PABU2105944Listed by: REALTY ONE GROUP SUPREME - New
 $1,280,000Active4 beds 4 baths4,455 sq. ft.
$1,280,000Active4 beds 4 baths4,455 sq. ft.623 Addison Way, WARRINGTON, PA 18976
MLS# PABU2106278Listed by: KELLER WILLIAMS REAL ESTATE-BLUE BELL - New
 $1,650,000Active4 beds 4 baths3,969 sq. ft.
$1,650,000Active4 beds 4 baths3,969 sq. ft.1101 Deerfield Ln, DOYLESTOWN, PA 18901
MLS# PABU2105614Listed by: COLDWELL BANKER HEARTHSIDE  $425,000Pending3 beds 1 baths1,100 sq. ft.
$425,000Pending3 beds 1 baths1,100 sq. ft.31 Poplar Ave, WARRINGTON, PA 18976
MLS# PABU2105698Listed by: RE/MAX CENTRE REALTORS- New
 $775,000Active3 beds 3 baths2,400 sq. ft.
$775,000Active3 beds 3 baths2,400 sq. ft.503 Fullerton Farm Court #29, WARRINGTON, PA 18976
MLS# PABU2105636Listed by: KW EMPOWER - New
 $389,900Active2 beds 2 baths1,837 sq. ft.
$389,900Active2 beds 2 baths1,837 sq. ft.100 Ginko St #303, WARRINGTON, PA 18976
MLS# PABU2105520Listed by: KELLER WILLIAMS REAL ESTATE-DOYLESTOWN  $575,000Pending4 beds 3 baths2,260 sq. ft.
$575,000Pending4 beds 3 baths2,260 sq. ft.983 Wilson Ct, WARRINGTON, PA 18976
MLS# PABU2105476Listed by: RE/MAX PROPERTIES - NEWTOWN
