32 Tankard Ln, Washington Crossing, PA 18977
Local realty services provided by:Better Homes and Gardens Real Estate GSA Realty
32 Tankard Ln,Washington Crossing, PA 18977
$600,000
- 2 Beds
- 3 Baths
- 2,345 sq. ft.
- Townhouse
- Pending
Listed by:jackie mcgonigal
Office:re/max properties - newtown
MLS#:PABU2096618
Source:BRIGHTMLS
Price summary
- Price:$600,000
- Price per sq. ft.:$255.86
- Monthly HOA dues:$0.08
About this home
Ready to just unpack your bags and settle in? Welcome to this fully updated 2-bedroom, 2.5-bath condo with a finished basement, tucked away in the sought-after Heritage Hills community. With stylish upgrades from top to bottom and low-maintenance living, all that’s missing is you.
Step inside to a warm, welcoming foyer with beautifully refinished hardwood floors (done in 2022) and soft new carpet throughout. Right away, you'll notice thoughtful touches like the custom California Closet in the coat closet—perfect for keeping things neat and tidy.
The dining area flows into the kitchen and the sunny, two-story family room. The kitchen features painted cabinets, quartz countertops, updated hardware, a fixed island for extra prep space, and a newer sliding glass door that leads out to your private deck. The family room is flooded with natural light and features a cozy fireplace and open staircase to the second floor.
Upstairs, both bedrooms are generously sized and include California Closet systems and blackout shades. The vaulted ceiling in the primary suite adds a nice touch of charm, and the newly remodeled en-suite bathroom feels like a spa—with a freestanding soaking tub, frameless glass shower, and separate water closet for privacy. The hall bath was also completely redone with sleek, modern finishes.
Downstairs, the finished basement gives you plenty of options—use it as a playroom, home office, gym, or guest space. It even has a stylish barn door and more custom closet storage.
Other features you’ll love: epoxy-coated garage floor, new ceiling fans, designer light fixtures throughout, a new washer & dryer upstairs (2023), new hot water heater (2025), and brand-new windows (2022). The entire home was painted in 2023.
Heritage Hills offers the best of condo living with exterior maintenance taken care of and access to a community pool. A new roof was installed by the HOA in 2022 for added peace of mind.
Conveniently located near shopping, dining, and major commuter routes—and part of the award-winning Council Rock School District—this home is as practical as it is beautiful.
Contact an agent
Home facts
- Year built:1997
- Listing ID #:PABU2096618
- Added:62 day(s) ago
- Updated:September 29, 2025 at 07:35 AM
Rooms and interior
- Bedrooms:2
- Total bathrooms:3
- Full bathrooms:2
- Half bathrooms:1
- Living area:2,345 sq. ft.
Heating and cooling
- Cooling:Central A/C
- Heating:Electric, Heat Pump(s)
Structure and exterior
- Year built:1997
- Building area:2,345 sq. ft.
Schools
- High school:COUNCIL ROCK NORTH
- Middle school:NEWTOWN JR
- Elementary school:SOL FEINSTONE
Utilities
- Water:Public
- Sewer:Public Sewer
Finances and disclosures
- Price:$600,000
- Price per sq. ft.:$255.86
- Tax amount:$6,057 (2025)
New listings near 32 Tankard Ln
- New
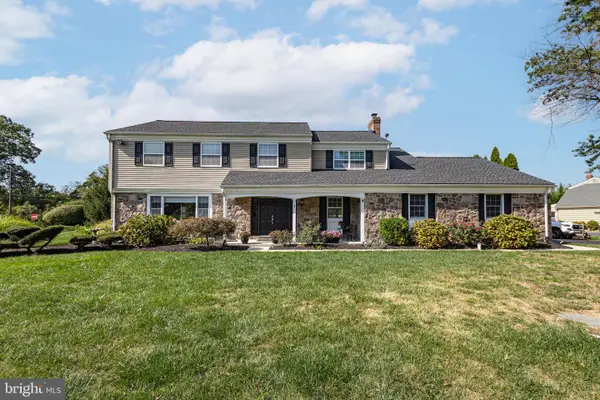 $925,000Active4 beds 3 baths3,545 sq. ft.
$925,000Active4 beds 3 baths3,545 sq. ft.1 Canal Run W, WASHINGTON CROSSING, PA 18977
MLS# PABU2105710Listed by: JAY SPAZIANO REAL ESTATE 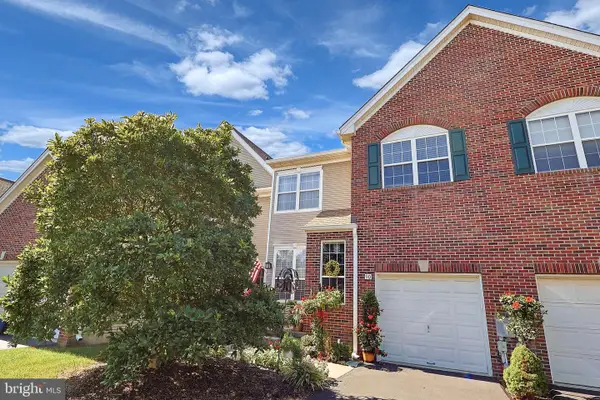 $629,900Pending3 beds 3 baths2,665 sq. ft.
$629,900Pending3 beds 3 baths2,665 sq. ft.90 Dispatch Dr, WASHINGTON CROSSING, PA 18977
MLS# PABU2105250Listed by: EXP REALTY, LLC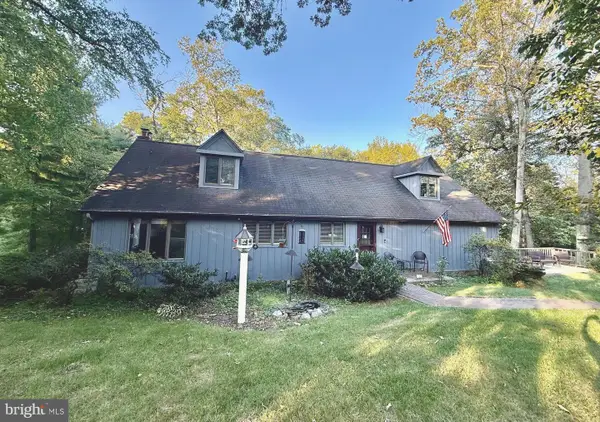 $849,900Active5 beds 4 baths3,090 sq. ft.
$849,900Active5 beds 4 baths3,090 sq. ft.29 Bailey Dr, WASHINGTON CROSSING, PA 18977
MLS# PABU2102920Listed by: COLDWELL BANKER HEARTHSIDE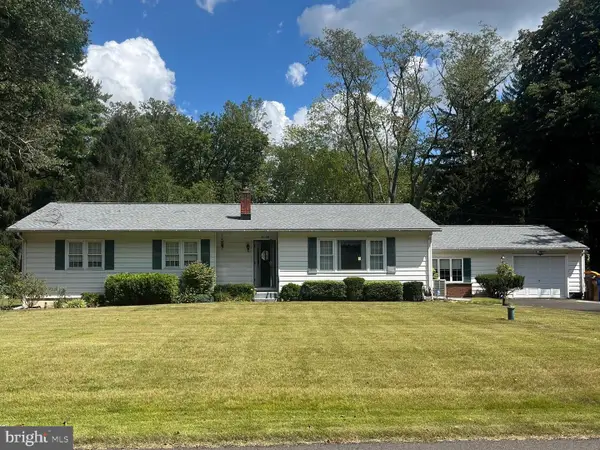 $625,000Active4 beds 2 baths2,156 sq. ft.
$625,000Active4 beds 2 baths2,156 sq. ft.1114 General Hamilton Rd, WASHINGTON CROSSING, PA 18977
MLS# PABU2104996Listed by: KELLER WILLIAMS REAL ESTATE-LANGHORNE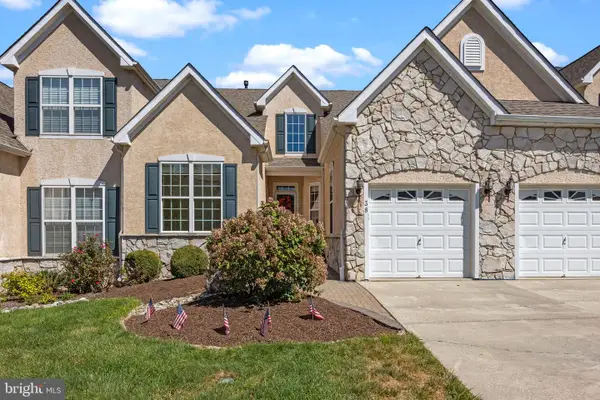 $725,000Active2 beds 2 baths2,433 sq. ft.
$725,000Active2 beds 2 baths2,433 sq. ft.38 Mcconkey Dr, WASHINGTON CROSSING, PA 18977
MLS# PABU2104848Listed by: CENTURY 21 VETERANS-NEWTOWN $1,640,000Active4 beds 4 baths5,202 sq. ft.
$1,640,000Active4 beds 4 baths5,202 sq. ft.2 Old Barn Ct, NEWTOWN, PA 18940
MLS# PABU2104584Listed by: COLDWELL BANKER HEARTHSIDE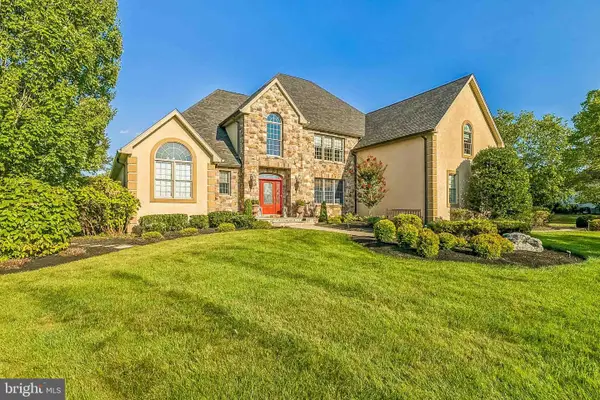 $2,099,000Active4 beds 5 baths7,256 sq. ft.
$2,099,000Active4 beds 5 baths7,256 sq. ft.21 Belamour Dr, WASHINGTON CROSSING, PA 18977
MLS# PABU2102654Listed by: RE/MAX ACCESS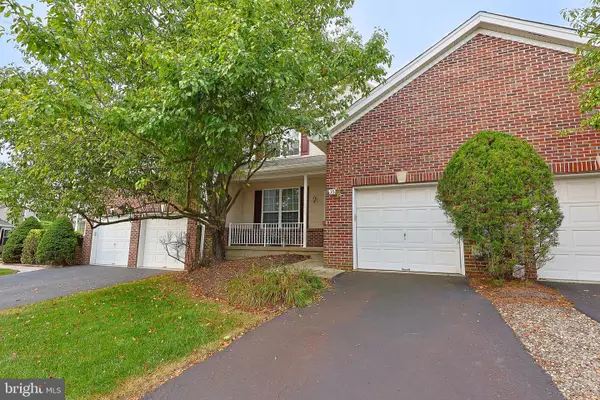 $629,000Pending3 beds 3 baths2,723 sq. ft.
$629,000Pending3 beds 3 baths2,723 sq. ft.35 Dispatch Dr, WASHINGTON CROSSING, PA 18977
MLS# PABU2102390Listed by: EXP REALTY, LLC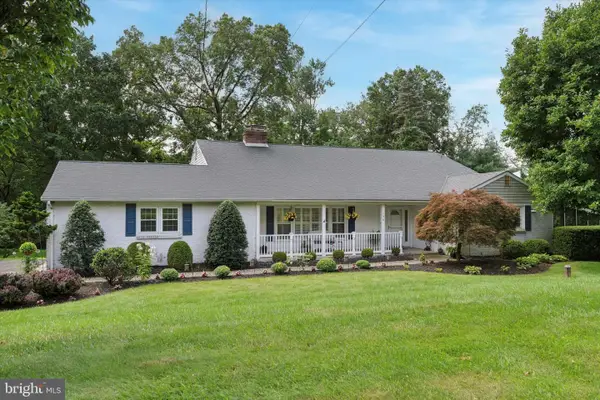 $749,900Pending4 beds 3 baths2,143 sq. ft.
$749,900Pending4 beds 3 baths2,143 sq. ft.126 Bruce Rd, WASHINGTON CROSSING, PA 18977
MLS# PABU2100718Listed by: KELLER WILLIAMS MAIN LINE
