21 Belamour Dr, Washington Crossing, PA 18977
Local realty services provided by:Better Homes and Gardens Real Estate Reserve
21 Belamour Dr,Washington Crossing, PA 18977
$2,010,000
- 4 Beds
- 5 Baths
- - sq. ft.
- Single family
- Sold
Listed by: christopher thude, steven osiecki
Office: re/max access
MLS#:PABU2102654
Source:BRIGHTMLS
Sorry, we are unable to map this address
Price summary
- Price:$2,010,000
- Monthly HOA dues:$41.67
About this home
HOME IS UNDER CONTRACT. OPEN HOUSE IS CANCELLED
WELL-APPOINTED HOME AND PRIVATE REAR LOT IN HIGHLY SOUGHT-AFTER BELAMOUR NEIGHBORHOOD IN WASHINGTON CROSSING
Situated on 1.39-acre exterior rear lot and backing up to legacy preserved space, this home strikes a perfect balance between quiet serenity with a small neighborhood feel. The custom home features an abundance of amenities and upgrades highlighted by the Gourmet Chef’s Kitchen and brand-new designer roof with oversize gutters and downspouts. With multiple internal avenues for expansions and additions, the home possesses substantial optionality for prospective buyers looking to round out their vision.
First floor layout and oversize rooms provide a wonderful backdrop for entertaining and family gatherings. Spacious Kitchen features Dacor, Wolfe & SubZero appliances with multiple Dishwashers, Ovens & Warming Drawers and flanked by large granite island, picturesque breakfast area and custom pantry and built-ins. Formal Dining Room is adjacent to kitchen and finished with tray ceiling, wainscotting, wet bar and gas fireplace. Move into the cozy two-story Family Room accented by wood-burning fireplace with full-dimension stone and abundant natural light. Main level is finished by Mudroom with Washer/Dryer, two-story Foyer with elegant chandelier, Bonus Study/Office Room & Master Suite with gorgeous vaulted-ceiling, abundant closet space and oversize bathtub and walk-in shower.
Feature-rich and fully-finished walkout basement was recently renovated with high-grade Audra Vinyl Floors. Upgraded Custom Closet space, Gas Fireplace, Bonus Craft Room, Full Bath with Steam-Shower, Exercise Room, Auxiliary Heat Units and abundant storage are just some of the amenities you will find on this level. Second Floor contains three spacious bedrooms, two full baths with marble counters, and office highlighted by custom built-ins with gorgeous views.
This private outside-lot situated at the back of the Belamour Plan defines serenity and places the true finishing touch on the property’s charm. Three-car garage, full-dimension stone exterior, landscape irrigation system, new mature trees, recently installed whole-house generator, Geothermal Heating and Cooling, Subsurface Drip Septic, Central Vacuum, Custom A/V & Whole-House Speakers, elegant lighting, moldings and finishings are just several of the additional features that round out this residence just minutes from I-95.
Contact an agent
Home facts
- Year built:2006
- Listing ID #:PABU2102654
- Added:135 day(s) ago
- Updated:December 25, 2025 at 06:59 AM
Rooms and interior
- Bedrooms:4
- Total bathrooms:5
- Full bathrooms:4
- Half bathrooms:1
Heating and cooling
- Cooling:Central A/C
- Heating:Electric, Forced Air
Structure and exterior
- Roof:Architectural Shingle
- Year built:2006
Utilities
- Water:Well
- Sewer:On Site Septic
Finances and disclosures
- Price:$2,010,000
- Tax amount:$19,353 (2025)
New listings near 21 Belamour Dr
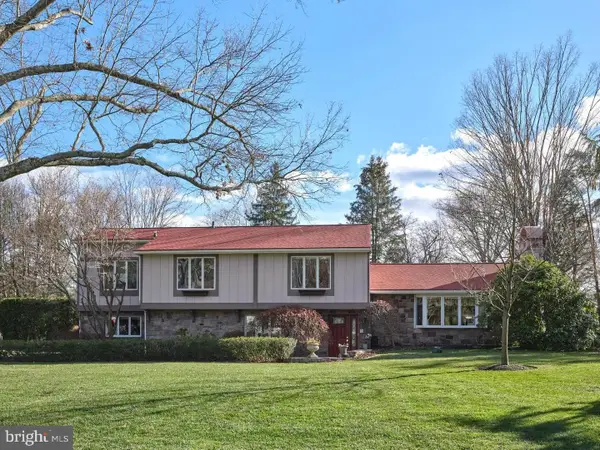 $975,000Pending4 beds 4 baths3,000 sq. ft.
$975,000Pending4 beds 4 baths3,000 sq. ft.14 Jonathan Way, WASHINGTON CROSSING, PA 18977
MLS# PABU2110922Listed by: ADDISON WOLFE REAL ESTATE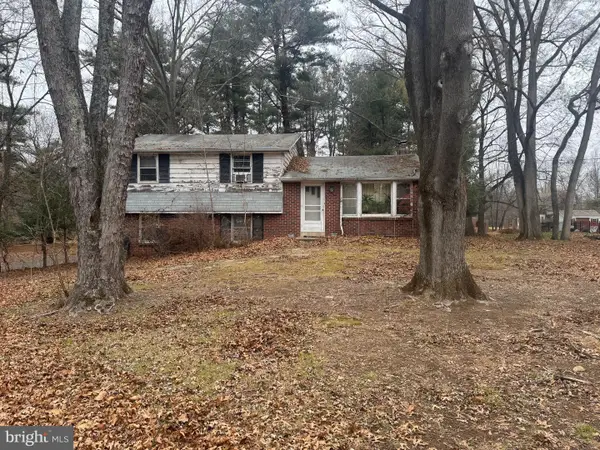 $850,000Active3 beds 2 baths1,320 sq. ft.
$850,000Active3 beds 2 baths1,320 sq. ft.1155 Mount Eyre Rd, WASHINGTON CROSSING, PA 18977
MLS# PABU2110496Listed by: JAY SPAZIANO REAL ESTATE $525,000Pending2 beds 3 baths1,776 sq. ft.
$525,000Pending2 beds 3 baths1,776 sq. ft.4 Tankard Ln, WASHINGTON CROSSING, PA 18977
MLS# PABU2108372Listed by: BHHS FOX & ROACH -YARDLEY/NEWTOWN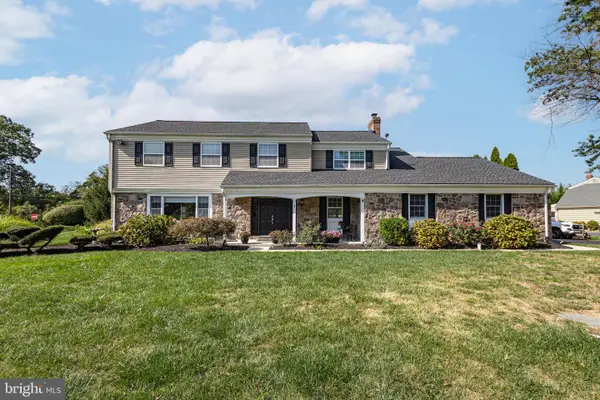 $925,000Pending4 beds 3 baths3,545 sq. ft.
$925,000Pending4 beds 3 baths3,545 sq. ft.1 Canal Run W, WASHINGTON CROSSING, PA 18977
MLS# PABU2105710Listed by: JAY SPAZIANO REAL ESTATE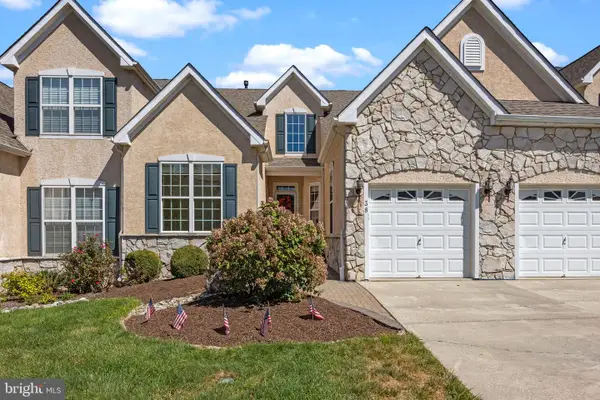 $725,000Pending2 beds 2 baths2,433 sq. ft.
$725,000Pending2 beds 2 baths2,433 sq. ft.38 Mcconkey Dr, WASHINGTON CROSSING, PA 18977
MLS# PABU2104848Listed by: CENTURY 21 VETERANS-NEWTOWN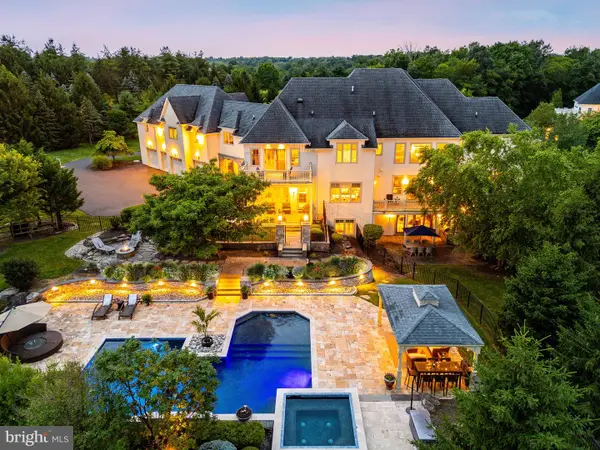 $5,690,000Active6 beds 9 baths10,500 sq. ft.
$5,690,000Active6 beds 9 baths10,500 sq. ft.3 Stonebridge Crossing Rd, NEWTOWN, PA 18940
MLS# PABU2098624Listed by: SERHANT PENNSYLVANIA LLC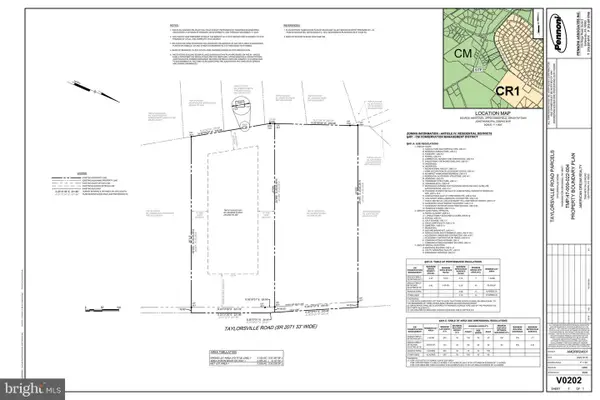 $799,900Active6.3 Acres
$799,900Active6.3 AcresLots 3 And 4 Taylorsville Rd, WASHINGTON CROSSING, PA 18977
MLS# PABU2087034Listed by: AMERICAN DREAM REALTY SERVICE CORP.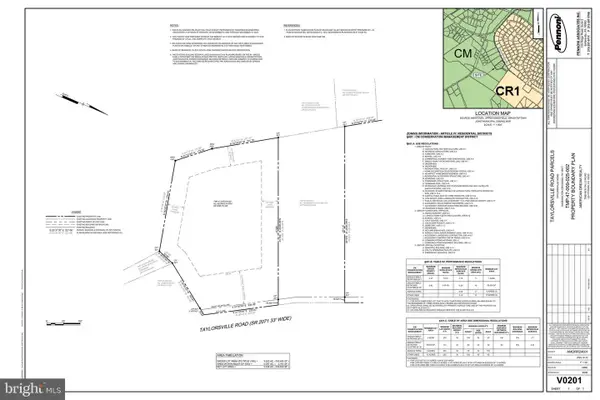 $399,950Active3.19 Acres
$399,950Active3.19 AcresLot 6 Taylorsville Rd, WASHINGTON CROSSING, PA 18977
MLS# PABU2083846Listed by: AMERICAN DREAM REALTY SERVICE CORP.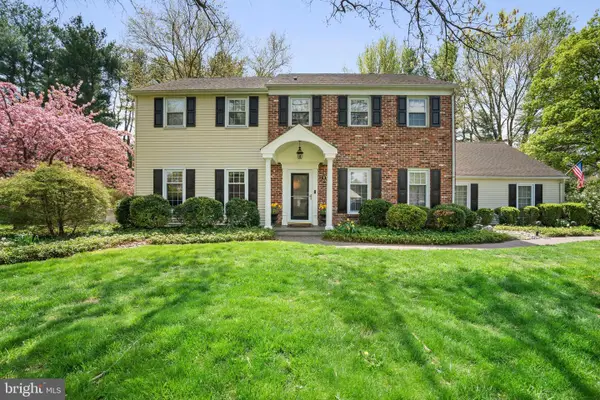 $949,900Pending4 beds 3 baths2,554 sq. ft.
$949,900Pending4 beds 3 baths2,554 sq. ft.10 Bailey Dr, WASHINGTON CROSSING, PA 18977
MLS# PABU2094522Listed by: KW EMPOWER $2,195,000Active3 beds 4 baths2,800 sq. ft.
$2,195,000Active3 beds 4 baths2,800 sq. ft.928 Taylorsville Rd, WASHINGTON CROSSING, PA 18977
MLS# PABU2105800Listed by: JAY SPAZIANO REAL ESTATE
