4 Tankard Ln, Washington Crossing, PA 18977
Local realty services provided by:Better Homes and Gardens Real Estate Maturo
4 Tankard Ln,Washington Crossing, PA 18977
$525,000
- 2 Beds
- 3 Baths
- 1,776 sq. ft.
- Townhouse
- Pending
Listed by: julie d short
Office: bhhs fox & roach -yardley/newtown
MLS#:PABU2108372
Source:BRIGHTMLS
Price summary
- Price:$525,000
- Price per sq. ft.:$295.61
About this home
Straight out of a Pottery Barn catalog, this beautifully maintained townhome radiates warmth, comfort, and timeless charm. Featuring 2 bedrooms, 2.5 bathrooms, and a 1-car attached garage, this residence seamlessly blends modern updates with classic style in the highly sought-after Heritage Hills community within the Council Rock School District.
Step inside to discover gleaming hardwood floors that flow throughout the main level. The two-story great room boasts soaring ceilings, abundant natural light, and a wood-burning fireplace, creating a perfect setting for both relaxation and entertaining. The chef’s kitchen has been thoughtfully updated with stainless steel appliances, handsome butcher block countertops, subway tile backsplash, and a center island — the ideal space for cooking and gathering. A dining room off the kitchen and a new rear sliding door leading to a private backyard framed by mature trees complete the main level.
Upstairs, the primary suite offers a serene retreat with a bay window, spacious walk-in closet, and a luxuriously updated en suite bath featuring tile flooring, dual-sink vanity, soaking tub, oversized glass shower, and a private toilet area. The second bedroom is generously sized and complemented by an updated hall bath with an oversized vanity and tub/shower combo. A convenient upper-level laundry room and linen closet overlook the great room below.
Notable updates include a freshly painted interior (2021) and a brand new HVAC system (2025). Enjoy a maintenance-free lifestyle with community amenities such as a pool, tennis courts, snow and trash removal, and exterior building maintenance. Ideally located within walking distance to Washington Crossing Park and the Delaware Canal Path, this home offers the perfect blend of peaceful suburban living with convenient access to Philadelphia, Princeton, and New York City via the I-295 corridor.
A stunning blend of comfort, convenience, and style — welcome home to 4 Tankard Lane.
Contact an agent
Home facts
- Year built:1996
- Listing ID #:PABU2108372
- Added:54 day(s) ago
- Updated:December 25, 2025 at 08:30 AM
Rooms and interior
- Bedrooms:2
- Total bathrooms:3
- Full bathrooms:2
- Half bathrooms:1
- Living area:1,776 sq. ft.
Heating and cooling
- Cooling:Central A/C
- Heating:Electric, Heat Pump(s)
Structure and exterior
- Year built:1996
- Building area:1,776 sq. ft.
Utilities
- Water:Public
- Sewer:Public Sewer
Finances and disclosures
- Price:$525,000
- Price per sq. ft.:$295.61
- Tax amount:$5,428 (2025)
New listings near 4 Tankard Ln
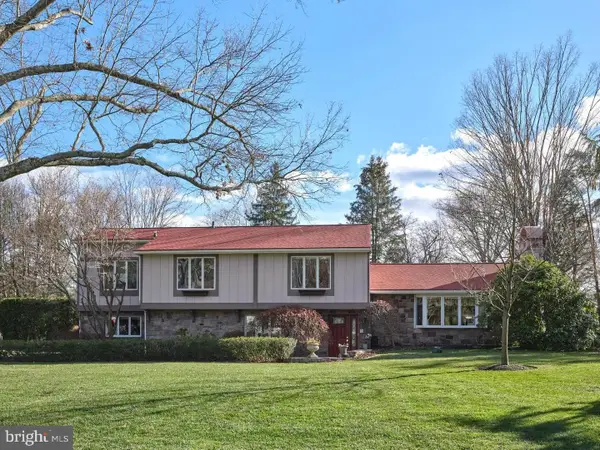 $975,000Pending4 beds 4 baths3,000 sq. ft.
$975,000Pending4 beds 4 baths3,000 sq. ft.14 Jonathan Way, WASHINGTON CROSSING, PA 18977
MLS# PABU2110922Listed by: ADDISON WOLFE REAL ESTATE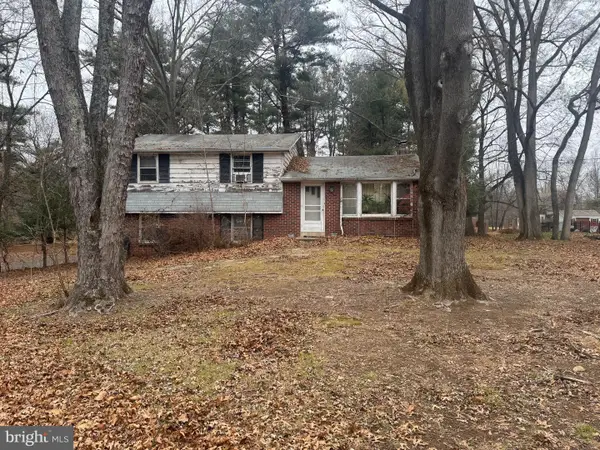 $850,000Active3 beds 2 baths1,320 sq. ft.
$850,000Active3 beds 2 baths1,320 sq. ft.1155 Mount Eyre Rd, WASHINGTON CROSSING, PA 18977
MLS# PABU2110496Listed by: JAY SPAZIANO REAL ESTATE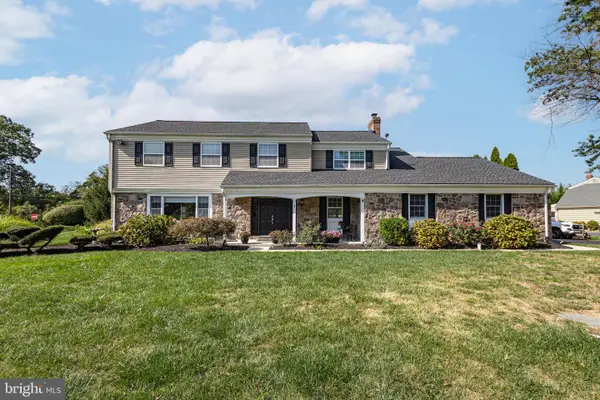 $925,000Pending4 beds 3 baths3,545 sq. ft.
$925,000Pending4 beds 3 baths3,545 sq. ft.1 Canal Run W, WASHINGTON CROSSING, PA 18977
MLS# PABU2105710Listed by: JAY SPAZIANO REAL ESTATE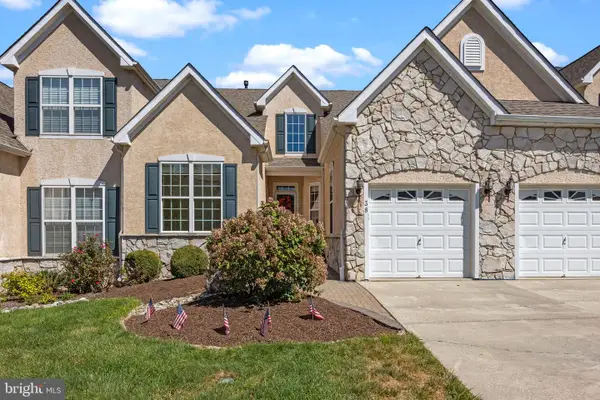 $725,000Pending2 beds 2 baths2,433 sq. ft.
$725,000Pending2 beds 2 baths2,433 sq. ft.38 Mcconkey Dr, WASHINGTON CROSSING, PA 18977
MLS# PABU2104848Listed by: CENTURY 21 VETERANS-NEWTOWN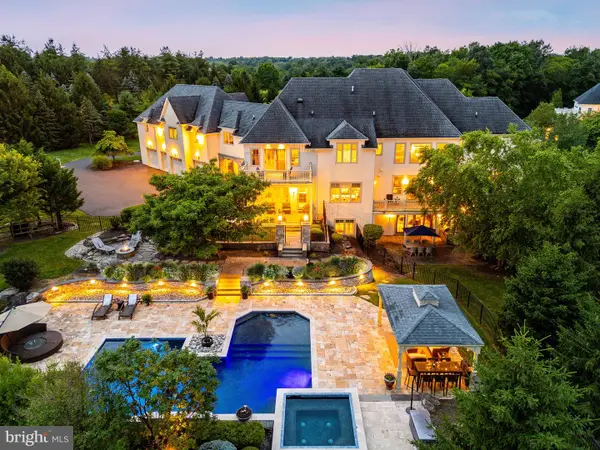 $5,690,000Active6 beds 9 baths10,500 sq. ft.
$5,690,000Active6 beds 9 baths10,500 sq. ft.3 Stonebridge Crossing Rd, NEWTOWN, PA 18940
MLS# PABU2098624Listed by: SERHANT PENNSYLVANIA LLC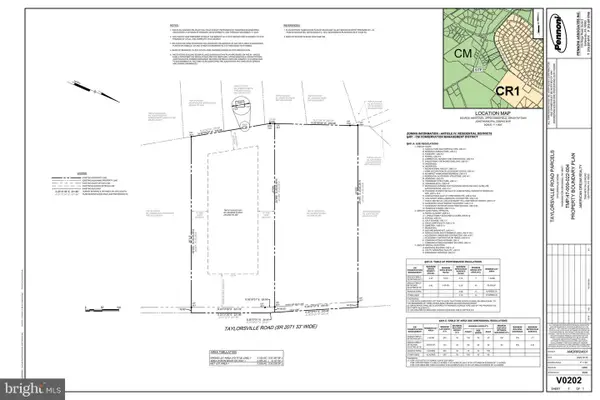 $799,900Active6.3 Acres
$799,900Active6.3 AcresLots 3 And 4 Taylorsville Rd, WASHINGTON CROSSING, PA 18977
MLS# PABU2087034Listed by: AMERICAN DREAM REALTY SERVICE CORP.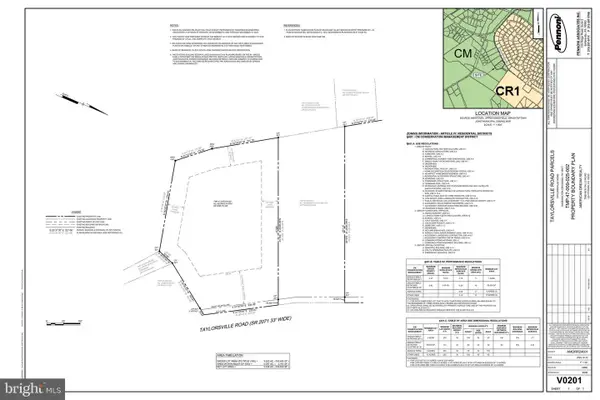 $399,950Active3.19 Acres
$399,950Active3.19 AcresLot 6 Taylorsville Rd, WASHINGTON CROSSING, PA 18977
MLS# PABU2083846Listed by: AMERICAN DREAM REALTY SERVICE CORP.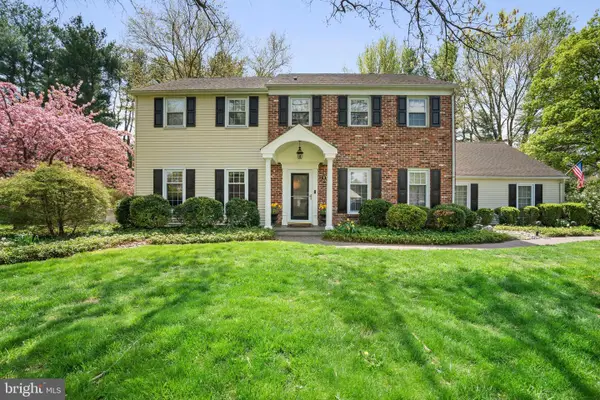 $949,900Pending4 beds 3 baths2,554 sq. ft.
$949,900Pending4 beds 3 baths2,554 sq. ft.10 Bailey Dr, WASHINGTON CROSSING, PA 18977
MLS# PABU2094522Listed by: KW EMPOWER $2,195,000Active3 beds 4 baths2,800 sq. ft.
$2,195,000Active3 beds 4 baths2,800 sq. ft.928 Taylorsville Rd, WASHINGTON CROSSING, PA 18977
MLS# PABU2105800Listed by: JAY SPAZIANO REAL ESTATE
