1141 Lafayette Rd, Wayne, PA 19087
Local realty services provided by:Better Homes and Gardens Real Estate Premier
1141 Lafayette Rd,Wayne, PA 19087
$1,826,000
- 5 Beds
- 4 Baths
- - sq. ft.
- Single family
- Sold
Listed by: damon c. michels
Office: kw main line - narberth
MLS#:PAMC2160146
Source:BRIGHTMLS
Sorry, we are unable to map this address
Price summary
- Price:$1,826,000
About this home
Welcome to 1141 Lafayette Rd, a fully REDESIGNED and RENOVATED Colonial nestled on 2 PRIVATE ACRES in the coveted Colonial Village neighborhood of Wayne. This timeless residence seamlessly blends historic charm with modern luxury, featuring original restored pumpkin pine floors, a custom gourmet CHEF'S KITCHEN with premium cabinetry, stone countertops, and high-end appliances, plus DESIGNER UPDATED BATHS and a spacious layout with abundant storage, a FINISHED BASEMENT (including a playhouse with slide!), and an oversized 2-car garage. The walk-up unfinished attic offers expansion potential, while the OUTDOOR OASIS includes a custom designed pergola, a fully equipped kitchen with leathered granite countertops and high-end appliances, in-ground HEATED SALTWATER POOL w/ SPA and tanning ledge, all surrounded by mature trees for ultimate privacy. Since 2016, the owners have invested OVER $550k IN UPGRADES, including: new patios, roof, siding, new plumbing, electrical, and HVAC systems, which ensure peace of mind. Let’s not forget that there are TWO PRIMARY BEDROOM SUITES! And here’s the best part - TAXES ARE JUST $13K on almost 2 ACRES in the heart of Wayne! This unbeatable & SOUGHT-AFTER MAIN LINE LOCATION located on a quiet, tree-lined street is just minutes from the King of Prussia Town Center, dining, boutiques, top-rated schools, and major highways. A rare opportunity in Colonial Village, combining classic elegance, modern comfort, and convenience.
Contact an agent
Home facts
- Year built:1927
- Listing ID #:PAMC2160146
- Added:43 day(s) ago
- Updated:December 13, 2025 at 11:11 AM
Rooms and interior
- Bedrooms:5
- Total bathrooms:4
- Full bathrooms:3
- Half bathrooms:1
Heating and cooling
- Cooling:Central A/C
- Heating:Forced Air, Hot Water, Natural Gas
Structure and exterior
- Roof:Pitched, Shingle
- Year built:1927
Schools
- High school:UPPER MERION
- Middle school:UPPER MERION
- Elementary school:ROBERTS
Utilities
- Water:Public
- Sewer:Public Sewer
Finances and disclosures
- Price:$1,826,000
- Tax amount:$13,247 (2025)
New listings near 1141 Lafayette Rd
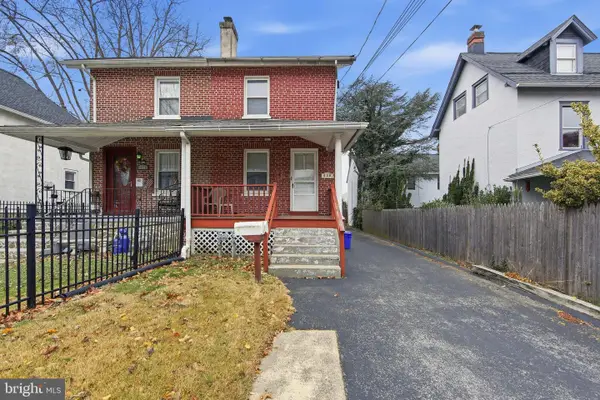 $400,000Pending3 beds 2 baths1,650 sq. ft.
$400,000Pending3 beds 2 baths1,650 sq. ft.238 Highland Ave, WAYNE, PA 19087
MLS# PADE2104946Listed by: RE/MAX MAIN LINE-PAOLI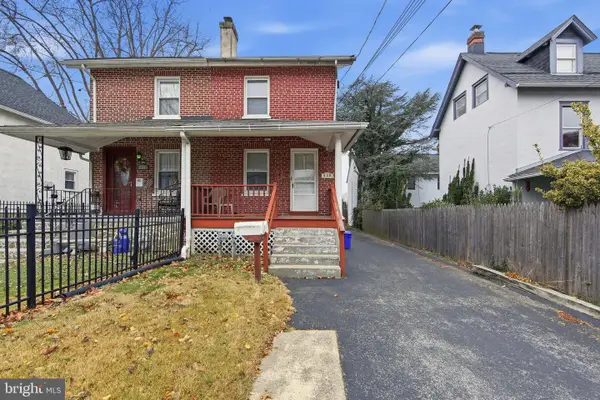 $400,000Pending3 beds -- baths1,650 sq. ft.
$400,000Pending3 beds -- baths1,650 sq. ft.238 Highland Ave, WAYNE, PA 19087
MLS# PADE2104948Listed by: RE/MAX MAIN LINE-PAOLI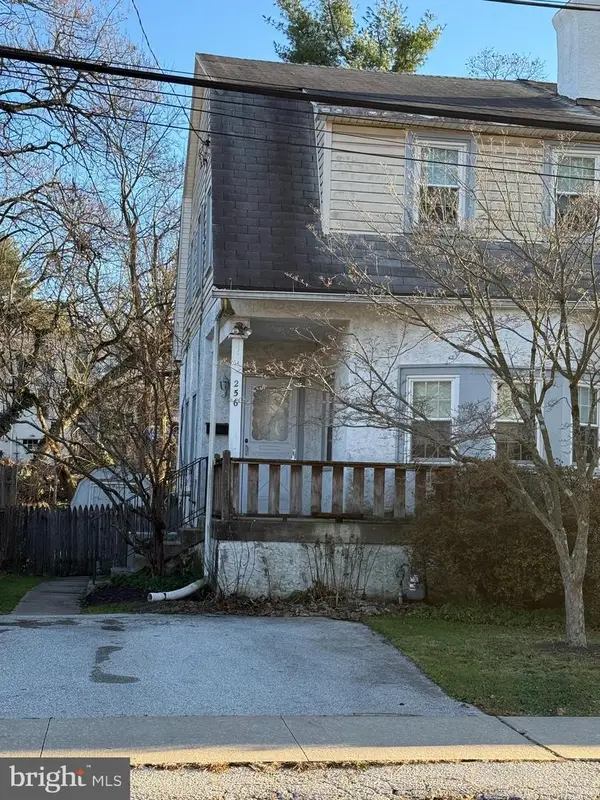 $325,000Pending3 beds 2 baths1,110 sq. ft.
$325,000Pending3 beds 2 baths1,110 sq. ft.256 Willow Ave, WAYNE, PA 19087
MLS# PADE2104958Listed by: LONG & FOSTER REAL ESTATE, INC.- New
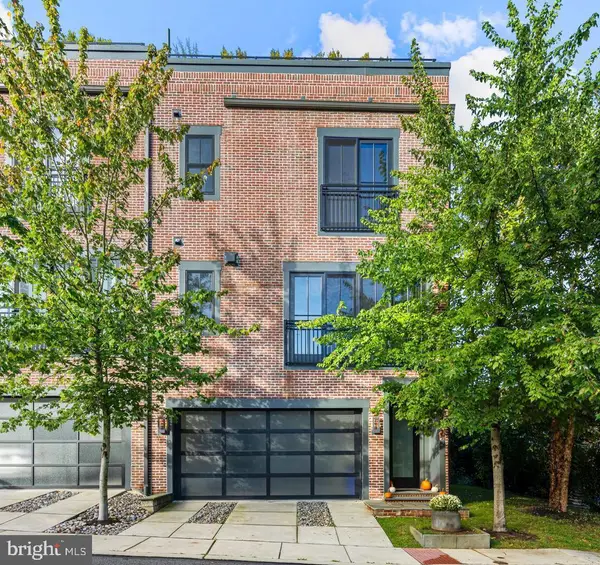 $1,250,000Active3 beds 4 baths2,628 sq. ft.
$1,250,000Active3 beds 4 baths2,628 sq. ft.207 Willow Ave, WAYNE, PA 19087
MLS# PADE2104918Listed by: BHHS FOX & ROACH WAYNE-DEVON 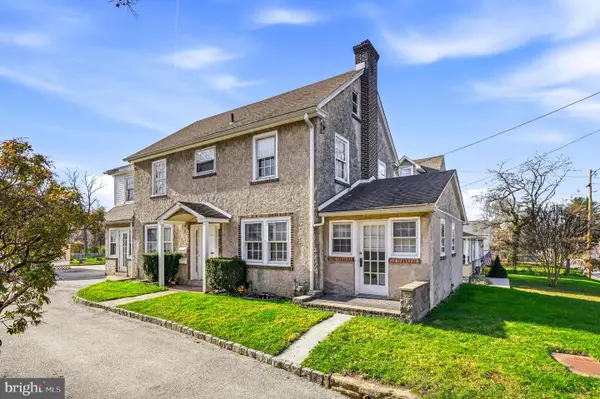 $699,000Active4 beds 2 baths2,514 sq. ft.
$699,000Active4 beds 2 baths2,514 sq. ft.188 Conestoga Rd, WAYNE, PA 19087
MLS# PADE2104304Listed by: COMPASS PENNSYLVANIA, LLC- Open Sat, 11am to 1pmNew
 $650,000Active4 beds 3 baths2,050 sq. ft.
$650,000Active4 beds 3 baths2,050 sq. ft.120 Eaton Dr, WAYNE, PA 19087
MLS# PADE2105336Listed by: BHHS FOX & ROACH-ROSEMONT  $1,600,000Pending5 beds 6 baths5,037 sq. ft.
$1,600,000Pending5 beds 6 baths5,037 sq. ft.328 Conestoga Rd, WAYNE, PA 19087
MLS# PADE2103702Listed by: BHHS FOX & ROACH WAYNE-DEVON $599,900Active4 beds -- baths2,501 sq. ft.
$599,900Active4 beds -- baths2,501 sq. ft.123 Conestoga Rd, WAYNE, PA 19087
MLS# PADE2103804Listed by: PGM REAL ESTATE ASSOCIATES, LLC $475,000Pending3 beds 2 baths1,412 sq. ft.
$475,000Pending3 beds 2 baths1,412 sq. ft.245 Willow Ave, WAYNE, PA 19087
MLS# PADE2103938Listed by: LPT REALTY, LLC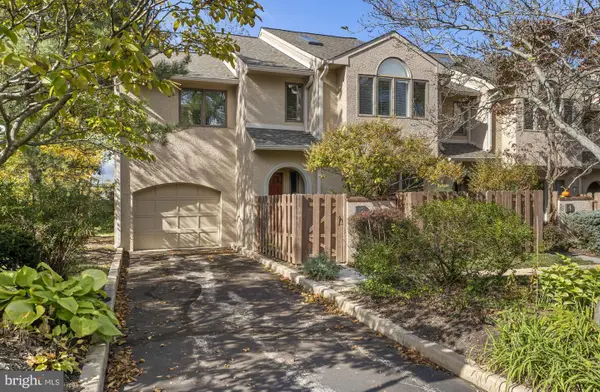 $800,000Pending3 beds 3 baths2,408 sq. ft.
$800,000Pending3 beds 3 baths2,408 sq. ft.5 Greythorne Woods Cir, WAYNE, PA 19087
MLS# PADE2103008Listed by: COMPASS PENNSYLVANIA, LLC
