205 N Aberdeen Ave, Wayne, PA 19087
Local realty services provided by:Better Homes and Gardens Real Estate Murphy & Co.
205 N Aberdeen Ave,Wayne, PA 19087
$537,000
- 2 Beds
- 2 Baths
- 1,108 sq. ft.
- Single family
- Active
Listed by: frank may jr.
Office: bhhs fox & roach-rosemont
MLS#:PADE2104464
Source:BRIGHTMLS
Price summary
- Price:$537,000
- Price per sq. ft.:$484.66
About this home
(Public Open House Sunday 12/7/25 from 12-2pm) Beautifully kept home in walkable Wayne! When you enter this charming home, hardwood floors and natural light welcome you. A handsome marble fireplace adds to the warmth of this inviting living room. A window seat with storage adds another accent feature to this first floor. An open concept space, the living area flows right into the large, eat-in kitchen with ceramic tile flooring and all stainless appliances (refrigerator included). A conveniently located powder room completes this floor. Fenced backyard easily accessed from the kitchen makes a perfect set up for grilling out back, letting the pets run or family activities. The front porch with Trex decking is another nice space to relax and enjoy a cup of coffee or a cocktail. Basement offers a very clean storage space and the front loading LG washer and dryer are also included. The hardwood flooring continues up the stairs and throughout the 2nd floor. A large linen closet is located at the top of the stairs. The primary bedroom offers 3 spacious closets with access to the stairs to the attic for even more storage space. The primary bedroom also has a door to the bathroom for a possible suite if desired. 2nd bedroom also features a walk-in closet. The hall bathroom is well appointed with an oversized, jetted bathtub, plus a tiled shower stall. Located just 1/2 mile from the Wayne train station and center of town and all the restaurants and bars that make a walkable Wayne location so desirable and a wise investment!
Contact an agent
Home facts
- Year built:1925
- Listing ID #:PADE2104464
- Added:49 day(s) ago
- Updated:January 13, 2026 at 02:41 PM
Rooms and interior
- Bedrooms:2
- Total bathrooms:2
- Full bathrooms:1
- Half bathrooms:1
- Living area:1,108 sq. ft.
Heating and cooling
- Cooling:Central A/C
- Heating:Hot Water, Natural Gas
Structure and exterior
- Roof:Architectural Shingle
- Year built:1925
- Building area:1,108 sq. ft.
- Lot area:0.07 Acres
Schools
- High school:RADNOR
- Middle school:RADNOR M
Utilities
- Water:Public
- Sewer:Public Sewer
Finances and disclosures
- Price:$537,000
- Price per sq. ft.:$484.66
- Tax amount:$6,737 (2025)
New listings near 205 N Aberdeen Ave
- New
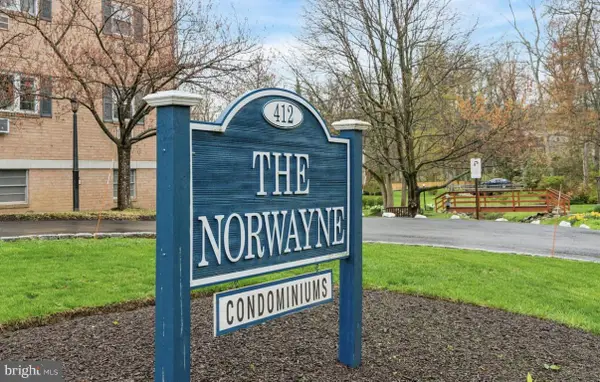 $200,000Active1 beds 1 baths680 sq. ft.
$200,000Active1 beds 1 baths680 sq. ft.412 N Wayne Ave #104, WAYNE, PA 19087
MLS# PADE2106054Listed by: BHHS FOX & ROACH WAYNE-DEVON 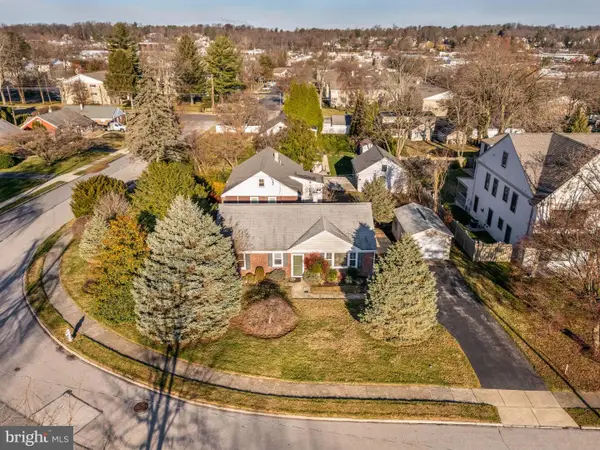 $485,000Pending2 beds 2 baths1,134 sq. ft.
$485,000Pending2 beds 2 baths1,134 sq. ft.22 Longwood Dr, WAYNE, PA 19087
MLS# PADE2105172Listed by: BHHS FOX & ROACH-ROSEMONT $875,000Active4 beds 3 baths2,092 sq. ft.
$875,000Active4 beds 3 baths2,092 sq. ft.155 Eaton Dr, WAYNE, PA 19087
MLS# PADE2105534Listed by: REALTY MARK ASSOCIATES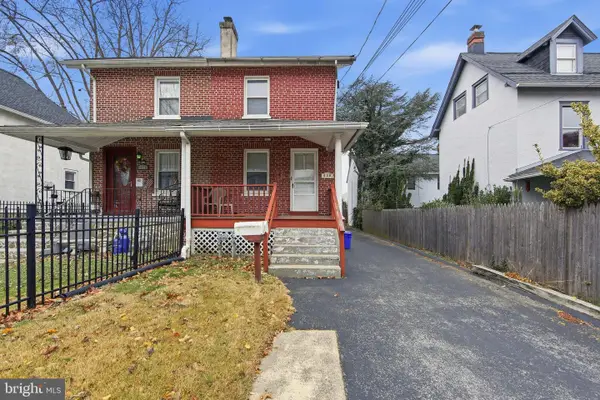 $400,000Pending3 beds 2 baths1,650 sq. ft.
$400,000Pending3 beds 2 baths1,650 sq. ft.238 Highland Ave, WAYNE, PA 19087
MLS# PADE2104946Listed by: RE/MAX MAIN LINE-PAOLI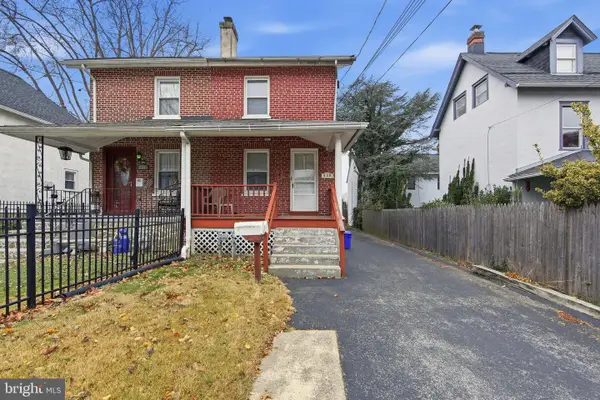 $400,000Pending3 beds -- baths1,650 sq. ft.
$400,000Pending3 beds -- baths1,650 sq. ft.238 Highland Ave, WAYNE, PA 19087
MLS# PADE2104948Listed by: RE/MAX MAIN LINE-PAOLI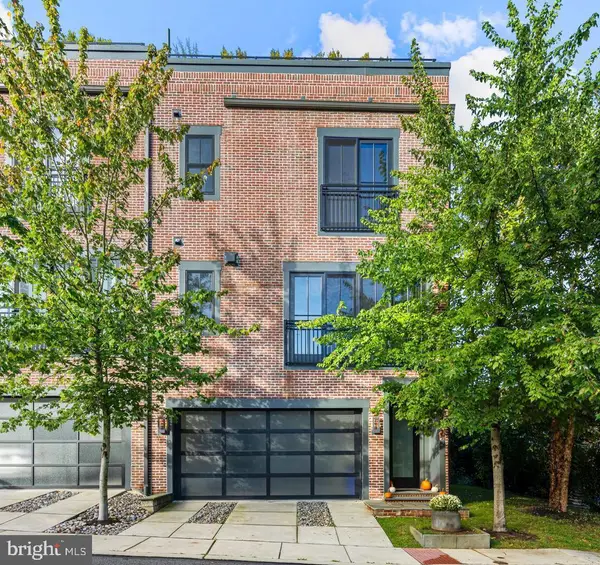 $1,250,000Active3 beds 4 baths2,628 sq. ft.
$1,250,000Active3 beds 4 baths2,628 sq. ft.207 Willow Ave, WAYNE, PA 19087
MLS# PADE2104918Listed by: BHHS FOX & ROACH WAYNE-DEVON $650,000Active4 beds 3 baths2,050 sq. ft.
$650,000Active4 beds 3 baths2,050 sq. ft.120 Eaton Dr, WAYNE, PA 19087
MLS# PADE2105336Listed by: BHHS FOX & ROACH-ROSEMONT $1,600,000Pending5 beds 6 baths5,037 sq. ft.
$1,600,000Pending5 beds 6 baths5,037 sq. ft.328 Conestoga Rd, WAYNE, PA 19087
MLS# PADE2103702Listed by: BHHS FOX & ROACH WAYNE-DEVON $599,900Pending4 beds -- baths2,501 sq. ft.
$599,900Pending4 beds -- baths2,501 sq. ft.123 Conestoga Rd, WAYNE, PA 19087
MLS# PADE2103804Listed by: PGM REAL ESTATE ASSOCIATES, LLC $475,000Pending3 beds 2 baths1,412 sq. ft.
$475,000Pending3 beds 2 baths1,412 sq. ft.245 Willow Ave, WAYNE, PA 19087
MLS# PADE2103938Listed by: LPT REALTY, LLC
