207 Willow Ave, Wayne, PA 19087
Local realty services provided by:Better Homes and Gardens Real Estate Premier
Listed by: tracy m pulos, mark pulos
Office: bhhs fox & roach wayne-devon
MLS#:PADE2100424
Source:BRIGHTMLS
Price summary
- Price:$1,299,000
- Price per sq. ft.:$494.29
- Monthly HOA dues:$66.67
About this home
Showings start Thursday 9/25! The townhomes at Plant & Willow take their cues from the character of old factories and warehouses—spaces once purely utilitarian, now celebrated as design icons. This community leans fully into the “Industrial Chic” aesthetic, highlighting expansive windows, dramatic ceiling heights, exposed brick, and architectural post-and-beam details. At 207 Willow Avenue, a 3-story END-unit townhouse, you’ll find all of this and more—plus spectacular views from oversized windows and the option for future elevator installation. From the moment you arrive, the striking brick façade and sleek garage doors set the tone for what awaits inside. Step through the front door and prepare to be impressed by floating staircases, designer lighting, impeccable finishes, and sunlit spaces on every level. The entry level provides garage access with smart wall organizers, a utility/storage closet, and a spacious 3rd Bedroom which could also be used as a Study/Office. This room also has 2 closets and an en suite 3rd Full Bathroom with a floating vanity and designer tiled shower. The ground floor Hallway features upgraded tile flooring (chosen over the builder’s standard concrete) for a clean, polished feel. There is ample space under the stairs for exercise gear, a desk, or cubbies. Closets on each level were aligned to make this home ELEVATOR-ready and the HOA dues are very LOW compared to most turn-key communities. Ascend to the main level,, which offers true loft-inspired living. Here, the gourmet Kitchen shines with honed black counters, open shelving, lift-up glass cabinets, a walk-in pantry, and an enviable appliance package with Thermador 4-burner gas cooktop with griddle, wall oven, microwave, and dishwasher plus a KitchenAid French-door refrigerator
The island features breakfast bar seating for casual dining, or enjoy hosting family and friends in the spacious Dining Area. The Living Room adds even more style with an exposed brick wall, sleek gas fireplace, and treetop views framed by oversized windows. A Powder Room completes this level, perfect for guests. Upstairs, hardwood floors continue throughout. The spacious 2nd Bedroom offers large windows, built-in shelving, and track lighting, while the Hall Bath echoes the sleek design of the lower levels. The Laundry Room is oversized with plenty of storage space. The Primary Suite is a retreat in itself—boasting tree-top views, two walk-in closets with custom organizers, and a luxurious Bathroom featuring a floating double vanity, oversized tile shower with multiple shower heads and jets, and modern lighting. The rooftop deck is the showpiece: finished with wood decking, planter boxes, accent lighting, and a natural gas fire pit. It’s the perfect backdrop for sunset gatherings, summer barbecues, or quiet evenings under the stars. Additional upgrades set this home apart: all closets include custom built-ins, recessed lights are smart-controlled, and premium Shade Store window treatments are already in place. Every design choice reflects a refined taste that the next owner will enjoy for years to come.
Only 3/10 mi. from Wayne Train Station! Take N. Wayne Ave. to R/Pennsylvania Ave. to L/Plant to L/Willow.
Contact an agent
Home facts
- Year built:2019
- Listing ID #:PADE2100424
- Added:56 day(s) ago
- Updated:November 14, 2025 at 02:50 PM
Rooms and interior
- Bedrooms:3
- Total bathrooms:4
- Full bathrooms:3
- Half bathrooms:1
- Living area:2,628 sq. ft.
Heating and cooling
- Cooling:Central A/C
- Heating:Forced Air, Natural Gas
Structure and exterior
- Year built:2019
- Building area:2,628 sq. ft.
- Lot area:0.1 Acres
Schools
- High school:RADNOR
- Middle school:RADNOR
- Elementary school:WAYNE
Utilities
- Water:Public
- Sewer:Public Sewer
Finances and disclosures
- Price:$1,299,000
- Price per sq. ft.:$494.29
- Tax amount:$13,699 (2025)
New listings near 207 Willow Ave
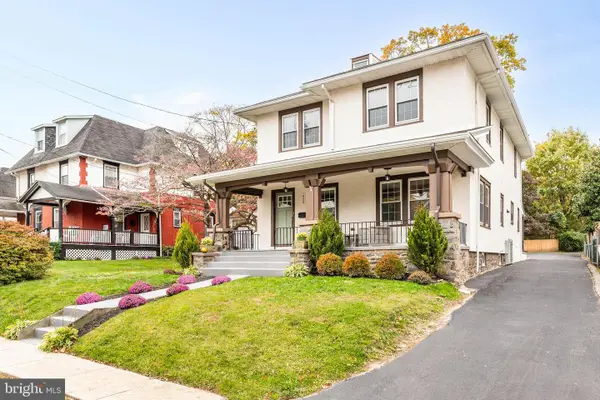 $1,150,000Pending4 beds 3 baths2,292 sq. ft.
$1,150,000Pending4 beds 3 baths2,292 sq. ft.426 W Beech Tree Ln, WAYNE, PA 19087
MLS# PADE2102686Listed by: COMPASS PENNSYLVANIA, LLC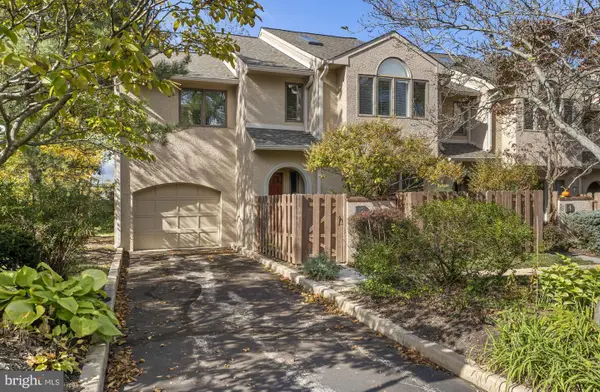 $800,000Pending3 beds 3 baths2,408 sq. ft.
$800,000Pending3 beds 3 baths2,408 sq. ft.5 Greythorne Woods Cir, WAYNE, PA 19087
MLS# PADE2103008Listed by: COMPASS PENNSYLVANIA, LLC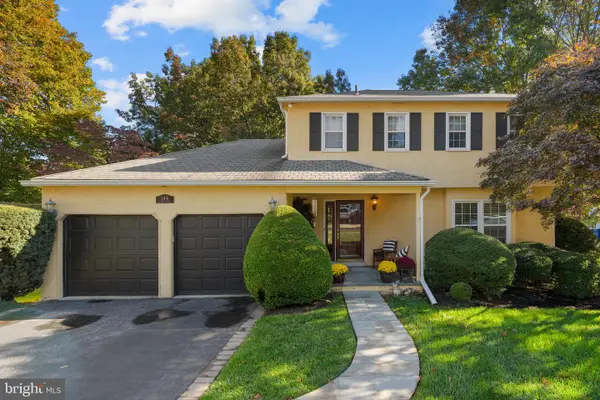 $860,000Pending4 beds 3 baths2,660 sq. ft.
$860,000Pending4 beds 3 baths2,660 sq. ft.144 Eaton Dr, WAYNE, PA 19087
MLS# PADE2102704Listed by: BHHS FOX & ROACH WAYNE-DEVON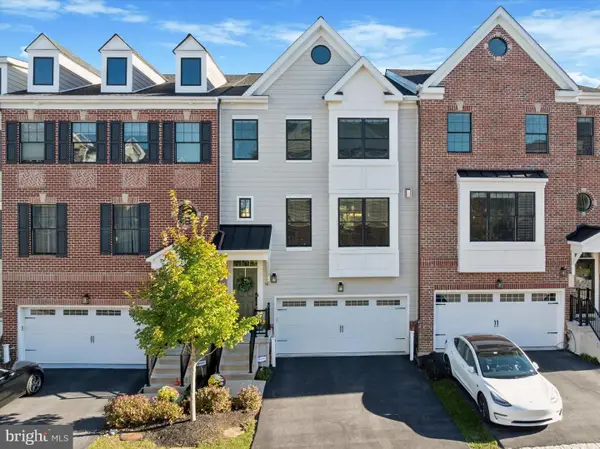 $1,079,000Pending4 beds 4 baths3,724 sq. ft.
$1,079,000Pending4 beds 4 baths3,724 sq. ft.50 Parkview Cir, WAYNE, PA 19087
MLS# PACT2111436Listed by: COMPASS PENNSYLVANIA, LLC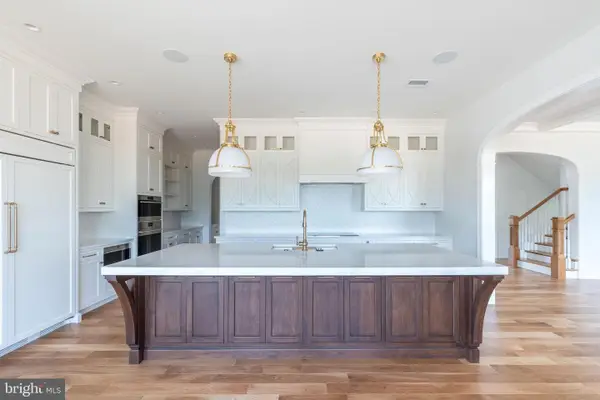 $1,400,000Active1.34 Acres
$1,400,000Active1.34 Acres1052 Eagle Road, WAYNE, PA 19087
MLS# PADE2101846Listed by: FOXLANE HOMES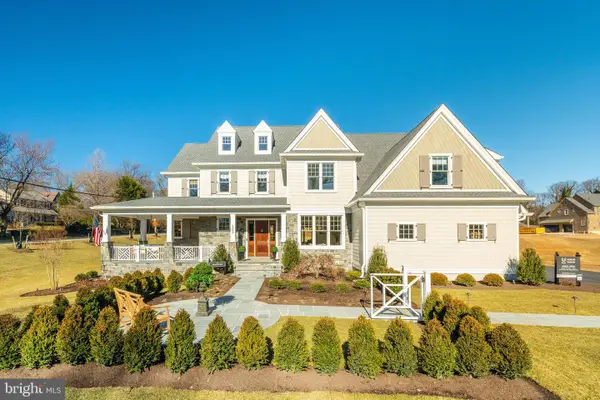 $1,400,000Active0.83 Acres
$1,400,000Active0.83 Acres317 E Beechtree Ln, WAYNE, PA 19087
MLS# PADE2101834Listed by: FOXLANE HOMES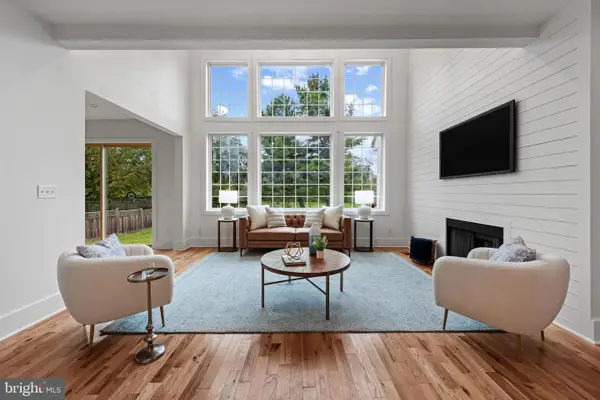 $1,849,500Active6 beds 4 baths4,067 sq. ft.
$1,849,500Active6 beds 4 baths4,067 sq. ft.118 W Beechtree Ln, WAYNE, PA 19087
MLS# PADE2101458Listed by: KINGSWAY REALTY - LANCASTER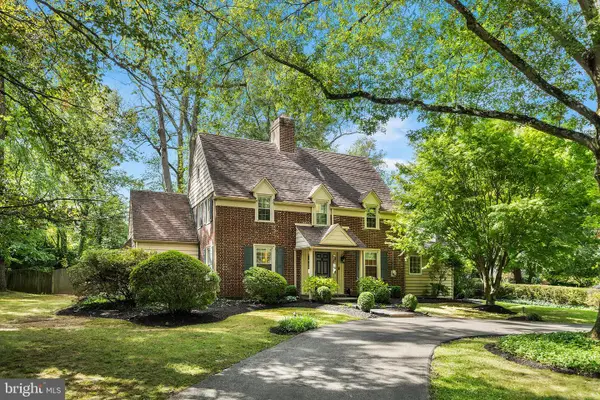 $1,295,000Pending4 beds 4 baths3,400 sq. ft.
$1,295,000Pending4 beds 4 baths3,400 sq. ft.2 Forest Rd, WAYNE, PA 19087
MLS# PADE2101394Listed by: BHHS FOX & ROACH WAYNE-DEVON $2,990,000Active5 beds 5 baths6,517 sq. ft.
$2,990,000Active5 beds 5 baths6,517 sq. ft.50 Fariston Rd, WAYNE, PA 19087
MLS# PADE2101448Listed by: COMPASS PENNSYLVANIA, LLC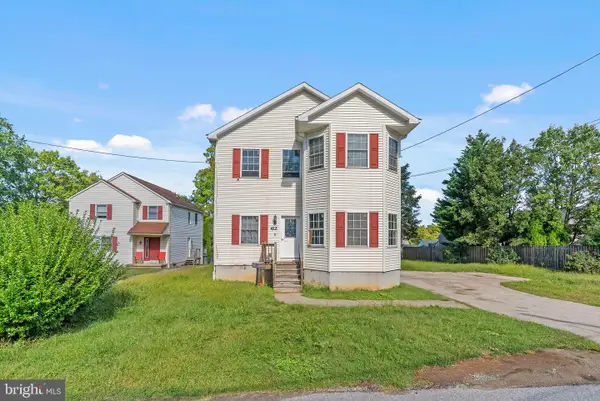 $950,000Active4 beds 5 baths2,816 sq. ft.
$950,000Active4 beds 5 baths2,816 sq. ft.412 Fairview Dr, WAYNE, PA 19087
MLS# PADE2100610Listed by: KW EMPOWER
