273 Strafford Ave, Wayne, PA 19087
Local realty services provided by:Better Homes and Gardens Real Estate Premier
273 Strafford Ave,Wayne, PA 19087
$1,450,000
- 4 Beds
- 4 Baths
- 2,619 sq. ft.
- Single family
- Active
Listed by: christopher j carr
Office: homezu by simple choice
MLS#:PACT2107018
Source:BRIGHTMLS
Price summary
- Price:$1,450,000
- Price per sq. ft.:$553.65
About this home
Elegant English Tudor style home on a beautiful, professionally landscaped property. Homes in this cluster of coveted properties rarely come on the market as owners hold onto them for decades. Walk a half block to commuter rail for a short ride to downtown Philadelphia or to many stops on the Main Line, east and west. Walking distance to a farmer's market, restaurants, and downtown Wayne, and close to many shops, libraries, eateries, parks, trails, nightlife, and grocers. Close access to many major highways. Top-rated Tredyffrin-Easttown schools and very low taxes. The stunning arched front door looks like it belongs on an English castle. A handsome, custom electronic garage door enables convenient entry into the house from inside the garage. The garage has a 240v outlet for EV charging and power tools. A spacious deck provides easy access from the kitchen for relaxation with privacy or for entertaining. Two staircases lead from the deck to the back lawn and to a large brick patio for barbecuing where there's plenty of space for a firepit. Paver walkways provide access to the deck and patio from the driveway. Security lighting along the entire perimeter of the house lights the way with motion detection as one steps from each zone into the next. Security cameras allow for photo capture as well. The eat-in kitchen has radiant heat in the floor and stainless appliances including an ultra-quiet Miele dishwasher, a new stainless 36-inch Wolf induction range and a new Bosch refrigerator. Back stairs from the kitchen meet the main staircase for extra privacy. A full-size dining room allows for easy entertaining. A wood inlay star medallion in the floor transitions from a half bathroom, down several oak stairs to a tiled laundry room. Here are a new top-rated washer and dryer with storage drawer pedestals as well as a utility sink. This laundry room has a door to the patio and also leads inside to the full-size unfinished basement. Off the living room is an enclosed porch/sunroom with large windows and room to accommodate an office setup. On the second floor, the master bedroom with ensuite bathroom adjoins a second bedroom which can be used as a nursery, sitting room or office. Off the hall is another full bathroom as well as a bedroom with an adjoining bonus room. On the third floor is an ensuite bedroom/bathroom with a clawfoot tub. An additional bonus room has numerous possibilities. Stained glass windows in the front door as well as in the foyer, cast colors onto the walls in the sunlight. The house features significant natural lighting from the many windows which include singular styles characteristic of English Tudors. Professional perennial landscaping has something in bloom from late winter until late fall, providing significant privacy in the backyard and serene beauty all around the property. This is a very special property, boasting exceptional aesthetic desirability as well as convenient location.
Contact an agent
Home facts
- Year built:1922
- Listing ID #:PACT2107018
- Added:108 day(s) ago
- Updated:December 13, 2025 at 02:49 PM
Rooms and interior
- Bedrooms:4
- Total bathrooms:4
- Full bathrooms:3
- Half bathrooms:1
- Living area:2,619 sq. ft.
Heating and cooling
- Cooling:Central A/C
- Heating:Baseboard - Hot Water, Natural Gas, Radiant, Radiator
Structure and exterior
- Roof:Architectural Shingle
- Year built:1922
- Building area:2,619 sq. ft.
- Lot area:0.35 Acres
Schools
- High school:CONESTOGOA
- Middle school:TREDYFFRIN-EASTTOWN
- Elementary school:DEVON
Utilities
- Water:Public
- Sewer:Public Sewer
Finances and disclosures
- Price:$1,450,000
- Price per sq. ft.:$553.65
- Tax amount:$8,840 (2025)
New listings near 273 Strafford Ave
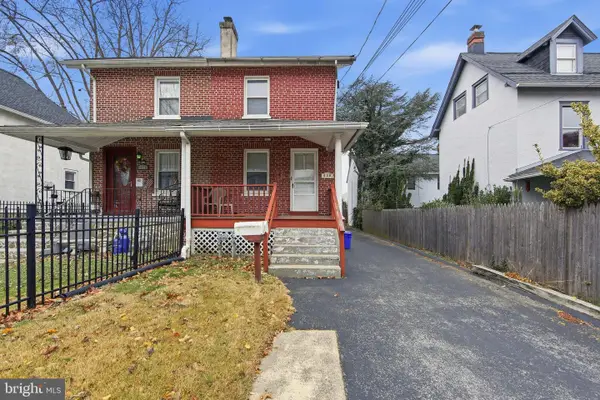 $400,000Pending3 beds 2 baths1,650 sq. ft.
$400,000Pending3 beds 2 baths1,650 sq. ft.238 Highland Ave, WAYNE, PA 19087
MLS# PADE2104946Listed by: RE/MAX MAIN LINE-PAOLI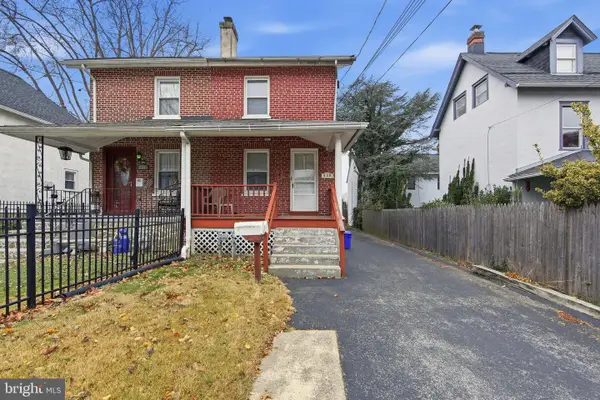 $400,000Pending3 beds -- baths1,650 sq. ft.
$400,000Pending3 beds -- baths1,650 sq. ft.238 Highland Ave, WAYNE, PA 19087
MLS# PADE2104948Listed by: RE/MAX MAIN LINE-PAOLI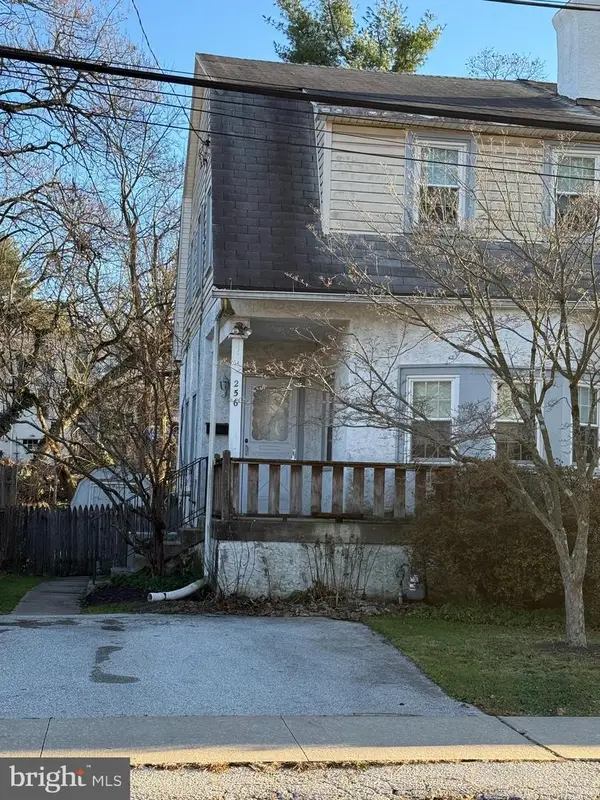 $325,000Pending3 beds 2 baths1,110 sq. ft.
$325,000Pending3 beds 2 baths1,110 sq. ft.256 Willow Ave, WAYNE, PA 19087
MLS# PADE2104958Listed by: LONG & FOSTER REAL ESTATE, INC.- New
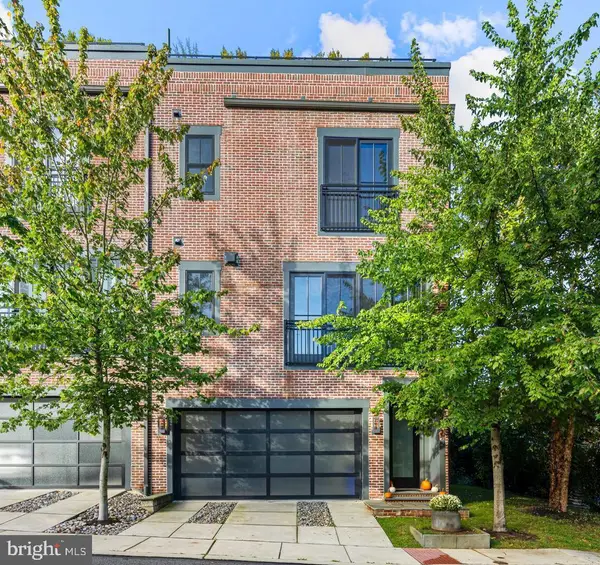 $1,250,000Active3 beds 4 baths2,628 sq. ft.
$1,250,000Active3 beds 4 baths2,628 sq. ft.207 Willow Ave, WAYNE, PA 19087
MLS# PADE2104918Listed by: BHHS FOX & ROACH WAYNE-DEVON 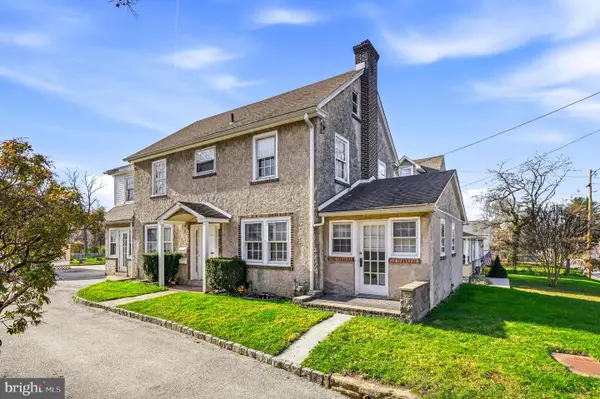 $699,000Active4 beds 2 baths2,514 sq. ft.
$699,000Active4 beds 2 baths2,514 sq. ft.188 Conestoga Rd, WAYNE, PA 19087
MLS# PADE2104304Listed by: COMPASS PENNSYLVANIA, LLC- Open Sat, 11am to 1pmNew
 $650,000Active4 beds 3 baths2,050 sq. ft.
$650,000Active4 beds 3 baths2,050 sq. ft.120 Eaton Dr, WAYNE, PA 19087
MLS# PADE2105336Listed by: BHHS FOX & ROACH-ROSEMONT  $1,600,000Pending5 beds 6 baths5,037 sq. ft.
$1,600,000Pending5 beds 6 baths5,037 sq. ft.328 Conestoga Rd, WAYNE, PA 19087
MLS# PADE2103702Listed by: BHHS FOX & ROACH WAYNE-DEVON $599,900Active4 beds -- baths2,501 sq. ft.
$599,900Active4 beds -- baths2,501 sq. ft.123 Conestoga Rd, WAYNE, PA 19087
MLS# PADE2103804Listed by: PGM REAL ESTATE ASSOCIATES, LLC $475,000Pending3 beds 2 baths1,412 sq. ft.
$475,000Pending3 beds 2 baths1,412 sq. ft.245 Willow Ave, WAYNE, PA 19087
MLS# PADE2103938Listed by: LPT REALTY, LLC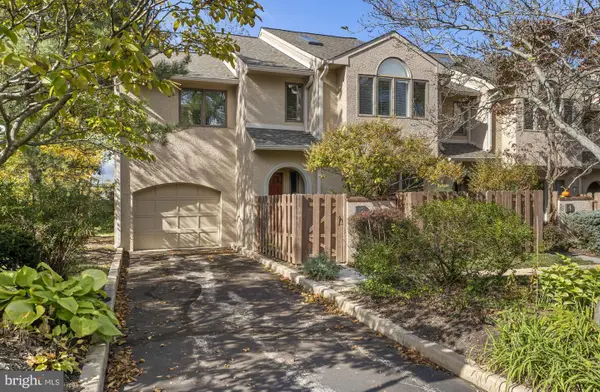 $800,000Pending3 beds 3 baths2,408 sq. ft.
$800,000Pending3 beds 3 baths2,408 sq. ft.5 Greythorne Woods Cir, WAYNE, PA 19087
MLS# PADE2103008Listed by: COMPASS PENNSYLVANIA, LLC
