426 W Beech Tree Ln, Wayne, PA 19087
Local realty services provided by:Better Homes and Gardens Real Estate Cassidon Realty
426 W Beech Tree Ln,Wayne, PA 19087
$1,185,000
- 4 Beds
- 3 Baths
- - sq. ft.
- Single family
- Sold
Listed by: julie s o'malley
Office: compass pennsylvania, llc.
MLS#:PADE2102686
Source:BRIGHTMLS
Sorry, we are unable to map this address
Price summary
- Price:$1,185,000
About this home
A rare opportunity in one of the Main Line’s most coveted locations, just a short walk to downtown Wayne, this beautifully restored turn-of-the-century home blends timeless charm with today’s modern comforts. Fully gutted and reimagined, it offers 4 bedrooms, 2.5 baths, and 2,300 square feet of light-filled living space.As you approach the home, an airy front porch graciously welcomes you, setting the tone for the inviting interior. The first floor is thoughtfully designed and offers amazing flow from the living room into the dining room, the brand-new kitchen, and on into the family room, all conveying a sense of warmth, connection, and functionality for everyday life or entertaining. Wide-plank oak floors, custom lighting, and abundant natural light create the perfect balance of style and comfort. The light and bright kitchen features quartz countertops, custom cabinetry, brass fixtures, stainless steel appliances, and a charming touch of exposed brick. The breakfast bar provides a casual spot for coffee or conversation, while the adjacent family room with a stone fireplace makes everyday life or entertaining effortless. A mudroom/laundry room completes the first floor and opens to a covered back porch overlooking the flat, spacious fenced in backyard. Upstairs, the primary suite includes a large walk-in closet and a luxurious ensuite bath with double vanity, water closet, and expansive shower. Three additional bedrooms and a neutral yet stylish hallway bath with the home’s original built-in storage nook adds both functionality and charm. Additional highlights include a two-car detached garage, ample driveway parking, a brand-new roof, and new HVAC system. Every detail has been thoughtfully updated, making this a truly turnkey home. All this in a prime location, minutes to downtown Wayne and all it has to offer, including Radnor Township schools, the train station, parks, shopping, restaurants, and major routes. An incredible opportunity to move right in and experience the best of Main Line living!
Contact an agent
Home facts
- Year built:1900
- Listing ID #:PADE2102686
- Added:43 day(s) ago
- Updated:December 13, 2025 at 05:36 AM
Rooms and interior
- Bedrooms:4
- Total bathrooms:3
- Full bathrooms:2
- Half bathrooms:1
Heating and cooling
- Cooling:Central A/C
- Heating:90% Forced Air, Natural Gas
Structure and exterior
- Roof:Asphalt
- Year built:1900
Schools
- High school:RADNOR
- Middle school:RADNOR M
Utilities
- Water:Community
- Sewer:Public Sewer
Finances and disclosures
- Price:$1,185,000
- Tax amount:$10,527 (2025)
New listings near 426 W Beech Tree Ln
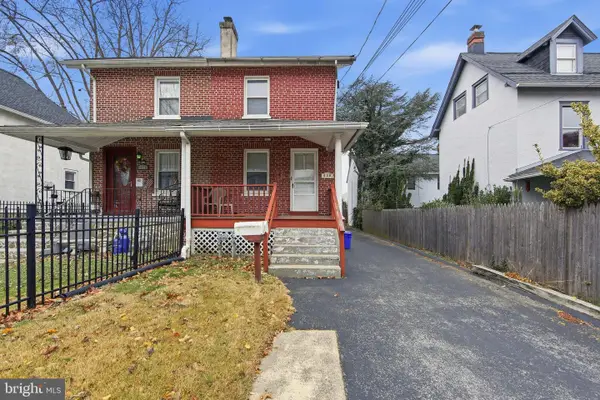 $400,000Pending3 beds 2 baths1,650 sq. ft.
$400,000Pending3 beds 2 baths1,650 sq. ft.238 Highland Ave, WAYNE, PA 19087
MLS# PADE2104946Listed by: RE/MAX MAIN LINE-PAOLI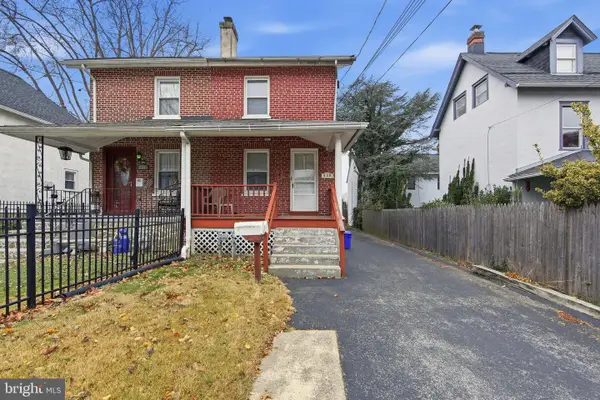 $400,000Pending3 beds -- baths1,650 sq. ft.
$400,000Pending3 beds -- baths1,650 sq. ft.238 Highland Ave, WAYNE, PA 19087
MLS# PADE2104948Listed by: RE/MAX MAIN LINE-PAOLI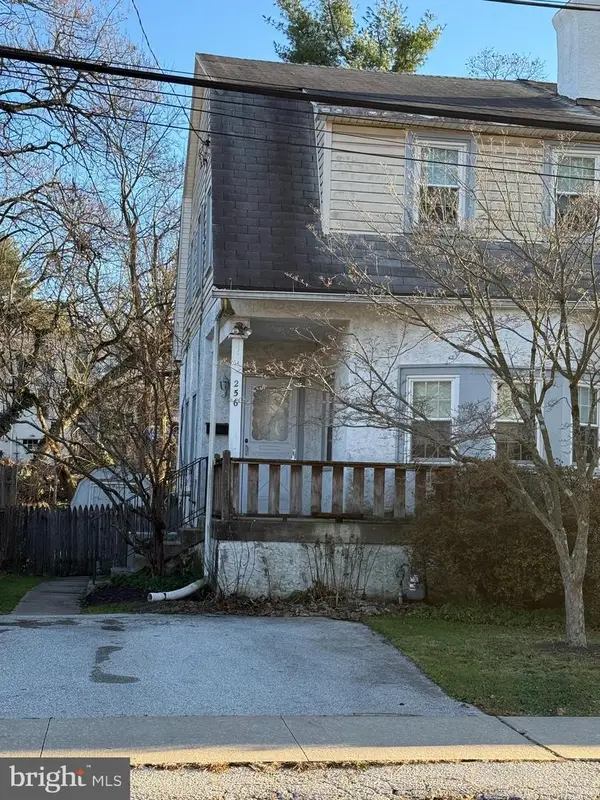 $325,000Pending3 beds 2 baths1,110 sq. ft.
$325,000Pending3 beds 2 baths1,110 sq. ft.256 Willow Ave, WAYNE, PA 19087
MLS# PADE2104958Listed by: LONG & FOSTER REAL ESTATE, INC.- New
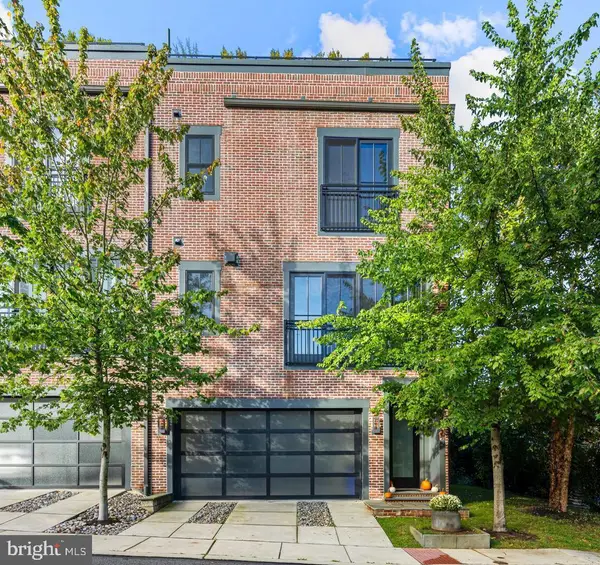 $1,250,000Active3 beds 4 baths2,628 sq. ft.
$1,250,000Active3 beds 4 baths2,628 sq. ft.207 Willow Ave, WAYNE, PA 19087
MLS# PADE2104918Listed by: BHHS FOX & ROACH WAYNE-DEVON 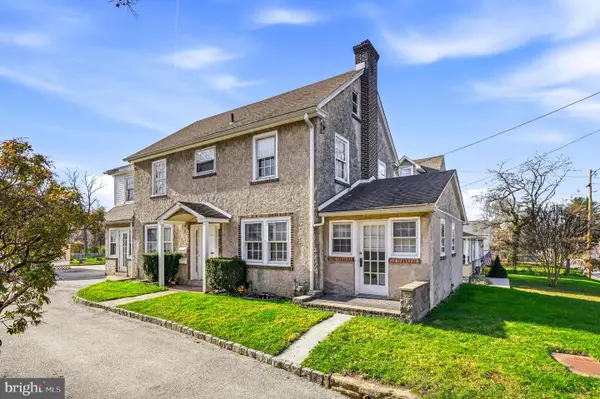 $699,000Active4 beds 2 baths2,514 sq. ft.
$699,000Active4 beds 2 baths2,514 sq. ft.188 Conestoga Rd, WAYNE, PA 19087
MLS# PADE2104304Listed by: COMPASS PENNSYLVANIA, LLC- Open Sat, 11am to 1pmNew
 $650,000Active4 beds 3 baths2,050 sq. ft.
$650,000Active4 beds 3 baths2,050 sq. ft.120 Eaton Dr, WAYNE, PA 19087
MLS# PADE2105336Listed by: BHHS FOX & ROACH-ROSEMONT  $1,600,000Pending5 beds 6 baths5,037 sq. ft.
$1,600,000Pending5 beds 6 baths5,037 sq. ft.328 Conestoga Rd, WAYNE, PA 19087
MLS# PADE2103702Listed by: BHHS FOX & ROACH WAYNE-DEVON $599,900Active4 beds -- baths2,501 sq. ft.
$599,900Active4 beds -- baths2,501 sq. ft.123 Conestoga Rd, WAYNE, PA 19087
MLS# PADE2103804Listed by: PGM REAL ESTATE ASSOCIATES, LLC $475,000Pending3 beds 2 baths1,412 sq. ft.
$475,000Pending3 beds 2 baths1,412 sq. ft.245 Willow Ave, WAYNE, PA 19087
MLS# PADE2103938Listed by: LPT REALTY, LLC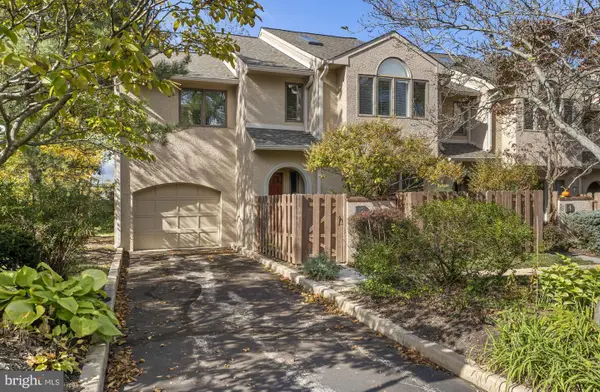 $800,000Pending3 beds 3 baths2,408 sq. ft.
$800,000Pending3 beds 3 baths2,408 sq. ft.5 Greythorne Woods Cir, WAYNE, PA 19087
MLS# PADE2103008Listed by: COMPASS PENNSYLVANIA, LLC
