- BHGRE®
- Pennsylvania
- Wayne
- 458 Huston Rd
458 Huston Rd, Wayne, PA 19087
Local realty services provided by:Better Homes and Gardens Real Estate Murphy & Co.
458 Huston Rd,Wayne, PA 19087
$3,950,000
- 7 Beds
- 6 Baths
- 7,300 sq. ft.
- Single family
- Pending
Listed by: deborah e dorsey, irene m searing
Office: bhhs fox & roach-rosemont
MLS#:PADE2089102
Source:BRIGHTMLS
Price summary
- Price:$3,950,000
- Price per sq. ft.:$541.1
About this home
Welcome to Braehead—named for the Scottish phrase “Top of the Bank”—a stunning,
historically envisioned home with timeless elegance and unmatched flexibility. Inspired by
George Washington’s ancestral home, Sulgrave Manor, this meticulously maintained English
Country estate blends rich architectural heritage with modern-day livability.
Originally part of the Schmidt brothers’ estate (of Schmidt’s Brewing Co.), the property was
subdivided during Prohibition. In 1929, the renowned firm Mellor & Meigs designed the home in
the Cotswold cottage style. In 1999, the current owners partnered with architect Daniella Voith
of Voith & MacTavish and builder Mark Hallowell to thoughtfully expand and update the
residence, maintaining its architectural integrity while enhancing functionality.
Set on nearly two acres in a coveted Main Line location, 458 Huston Road offers 6 to 7
bedrooms, 4 full and 2 partial bathrooms, and a 3-car attached garage—a rare combination
of charm, size, and practicality. Except for the first-floor guest bedroom, all other bedrooms are
on the 2 nd floor.
As you ascend tranquil, tree-lined Huston Road, you’re welcomed by a canopy of mature trees
and stately homes. A circular driveway leads to Braehead’s elegant stone façade, framed by
intricate brickwork and lush landscaping. Step through the brick-lined courtyard and ornate front
door into a grand two-story foyer paneled in warm wood—a nod to the home’s historic roots.
The versatile floor plan accommodates both everyday living and entertaining with ease. The
expansive living room opens to a sunlit private office, while the formal dining room and gourmet
kitchen—equipped with abundant cabinetry, a large center island, and granite countertops—flow
seamlessly into a vaulted family room bathed in natural light.
An ideal layout for today’s evolving lifestyles, the main level features a private suite with a
separate entrance, perfect for multi-generational living, guests, a nanny/au pair, or even one
or two work from home offices. This wing includes two upper-level bedrooms, each with
access to a private bath, providing flexibility for changing household needs.
Upstairs, discover 5 additional bedrooms, including the luxurious primary suite with cathedral
ceilings, a fireplace, a room sized closet, 3 more closets, and spa-like en suite bath. A second-
floor laundry room and large walk-in attic offer added convenience and storage.
The partially finished lower level includes a recreation area, gym and abundant storage, adding
even more functional living space.
Outdoors, enjoy the formal courtyards and gardens, open lawn areas and small wooded paths.
Every window offers views of this wonderful landscape. A multi-level brick patio echoes the
home’s historic detailing and provides space for al fresco dining, relaxing, or entertaining all
while overlooking the large fountain and stone potting shed.
Every detail—from updated electric, plumbing, and gas lines to stormwater management—has
been thoughtfully upgraded for peace of mind and long-term value.
Perfectly situated in walkable St. Davids, this property offers easy access to downtown Wayne,
the Radnor Train Station, Radnor Elementary School, multiple fine and casual dining
options and all that Radnor Township has to offer. Braehead is more than a home—it’s a legacy
property that adapts to your life and grows with your family.
Come experience its beauty, its history, and its flexibility—because Braehead is truly one of
a kind.
Contact an agent
Home facts
- Year built:1930
- Listing ID #:PADE2089102
- Added:276 day(s) ago
- Updated:January 31, 2026 at 08:57 AM
Rooms and interior
- Bedrooms:7
- Total bathrooms:6
- Full bathrooms:4
- Half bathrooms:2
- Living area:7,300 sq. ft.
Heating and cooling
- Cooling:Central A/C
- Heating:Forced Air, Natural Gas
Structure and exterior
- Year built:1930
- Building area:7,300 sq. ft.
- Lot area:1.91 Acres
Schools
- Middle school:RADNOR M
- Elementary school:RADNOR
Utilities
- Water:Public
- Sewer:Public Sewer
Finances and disclosures
- Price:$3,950,000
- Price per sq. ft.:$541.1
- Tax amount:$42,573 (2024)
New listings near 458 Huston Rd
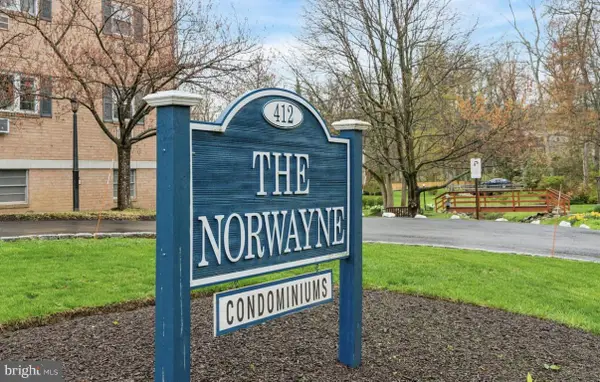 $200,000Pending1 beds 1 baths680 sq. ft.
$200,000Pending1 beds 1 baths680 sq. ft.412 N Wayne Ave #104, WAYNE, PA 19087
MLS# PADE2106054Listed by: BHHS FOX & ROACH WAYNE-DEVON $875,000Active4 beds 3 baths2,092 sq. ft.
$875,000Active4 beds 3 baths2,092 sq. ft.155 Eaton Dr, WAYNE, PA 19087
MLS# PADE2105534Listed by: REALTY MARK ASSOCIATES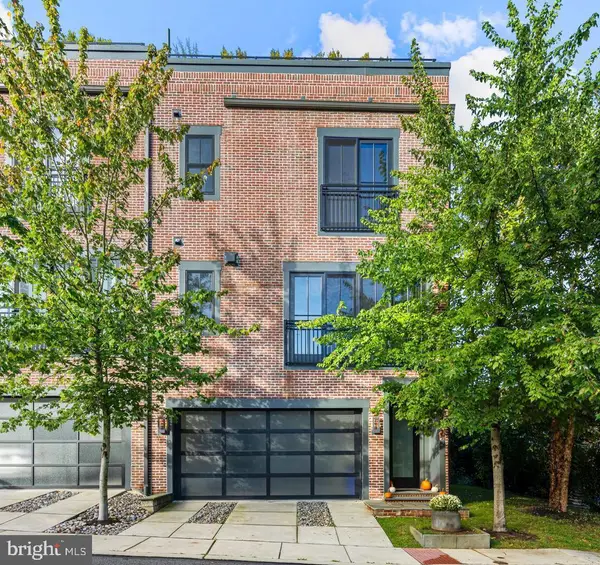 $1,250,000Active3 beds 4 baths2,628 sq. ft.
$1,250,000Active3 beds 4 baths2,628 sq. ft.207 Willow Ave, WAYNE, PA 19087
MLS# PADE2104918Listed by: BHHS FOX & ROACH WAYNE-DEVON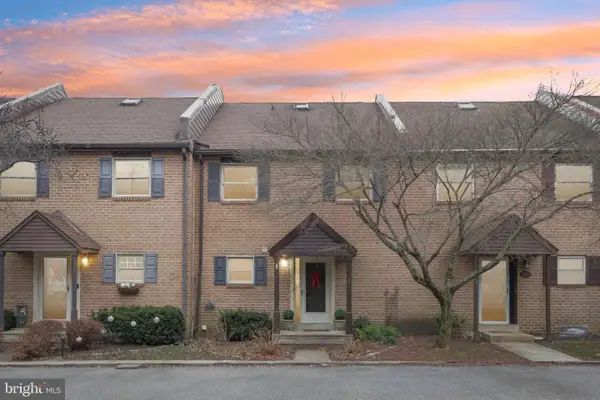 $650,000Pending4 beds 3 baths2,050 sq. ft.
$650,000Pending4 beds 3 baths2,050 sq. ft.120 Eaton Dr, WAYNE, PA 19087
MLS# PADE2105336Listed by: BHHS FOX & ROACH-ROSEMONT $599,900Pending4 beds -- baths2,501 sq. ft.
$599,900Pending4 beds -- baths2,501 sq. ft.123 Conestoga Rd, WAYNE, PA 19087
MLS# PADE2103804Listed by: PGM REAL ESTATE ASSOCIATES, LLC- Open Sun, 3 to 5pm
 $475,000Active3 beds 2 baths1,412 sq. ft.
$475,000Active3 beds 2 baths1,412 sq. ft.245 Willow Ave, WAYNE, PA 19087
MLS# PADE2103938Listed by: LPT REALTY, LLC 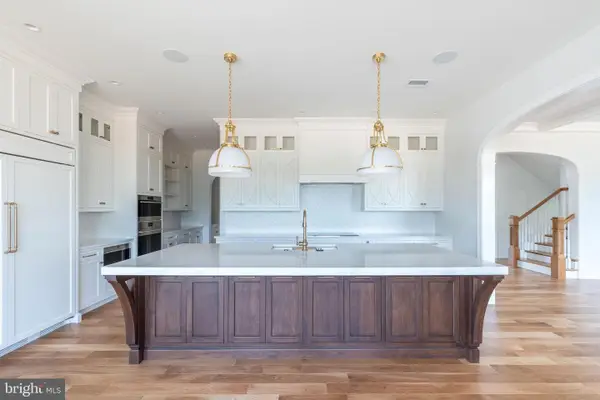 $1,400,000Active1.34 Acres
$1,400,000Active1.34 Acres1052 Eagle Rd, WAYNE, PA 19087
MLS# PADE2106616Listed by: SEQUOIA REAL ESTATE, LLC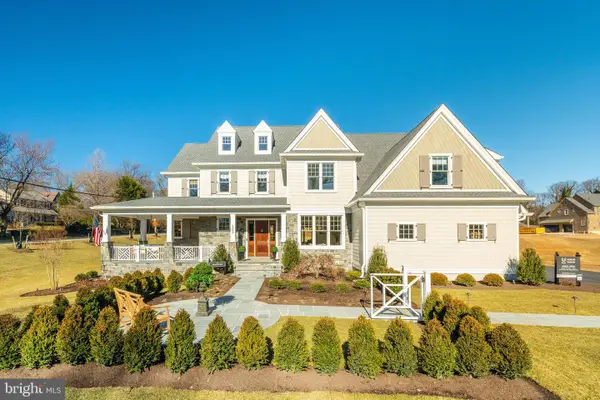 $1,400,000Pending0.83 Acres
$1,400,000Pending0.83 Acres317 E Beechtree Ln, WAYNE, PA 19087
MLS# PADE2106600Listed by: SEQUOIA REAL ESTATE, LLC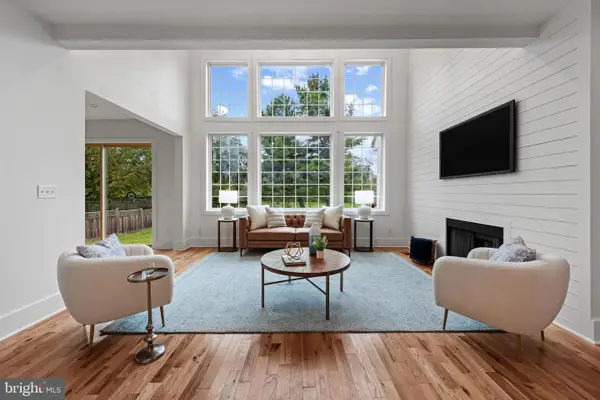 $1,849,500Pending6 beds 4 baths4,067 sq. ft.
$1,849,500Pending6 beds 4 baths4,067 sq. ft.118 W Beechtree Ln, WAYNE, PA 19087
MLS# PADE2101458Listed by: KINGSWAY REALTY - LANCASTER $2,990,000Active5 beds 5 baths6,517 sq. ft.
$2,990,000Active5 beds 5 baths6,517 sq. ft.50 Fariston Rd, WAYNE, PA 19087
MLS# PADE2101448Listed by: COMPASS PENNSYLVANIA, LLC

