691 Twin Bridge Dr, Wayne, PA 19087
Local realty services provided by:Better Homes and Gardens Real Estate Cassidon Realty
691 Twin Bridge Dr,Wayne, PA 19087
$1,050,000
- 4 Beds
- 3 Baths
- 3,159 sq. ft.
- Single family
- Active
Listed by: john collins
Office: re/max main line - devon
MLS#:PACT2112250
Source:BRIGHTMLS
Price summary
- Price:$1,050,000
- Price per sq. ft.:$332.38
About this home
Welcome to 691 Twin Bridge Drive, a beautifully updated center hall colonial in a prime Wayne location within the highly ranked Tredyffrin-Easttown School District. This classic home offers wonderful curb appeal, thoughtful updates including a new roof and driveway in 2025, and exceptional living spaces both inside and out. The elegant entrance hall showcases a stunning brand new tile floor and opens to a spacious living room on one side and a formal dining room on the other—ideal for entertaining and holiday gatherings. The heart of the home is the bright kitchen featuring granite countertops, stainless steel appliances, a tile backsplash, abundant cabinetry with display cabinets, and a dining area with sliding glass doors that open to the expansive fieldstone patio. A well-placed home office with a built-in desk area provides a quiet space to work or study. The family room is warm and comfortable, highlighted by a floor-to-ceiling stacked stone wood-burning fireplace—a perfect spot to relax and gather. The convenient mudroom/laundry area offers direct access to the side driveway and the oversized two-car garage, along with an updated powder room featuring a quartz-topped vanity. Upstairs, the spacious owner’s suite features a large walk-in closet with custom shelving and storage, along with a sumptuous ensuite bathroom offering a granite-topped vanity and a large tiled shower with seamless glass doors. Three additional bedrooms are served by an updated hall bathroom with tile finishes, and all bedrooms, the upper hallway, and the staircase have brand-new carpeting. The finished lower level provides excellent flexibility, perfect for a second family room, play area, home office, or exercise space, with a large unfinished area offering generous storage options. Outside, the setting is exceptional—a vast fieldstone patio overlooks a large, level, fenced yard, ideal for kids, pets, recreation, grilling, and outdoor entertaining. Beyond the fenced area, a wooded backdrop provides privacy and natural beauty. 691 Twin Bridge Drive blends classic Main Line charm with modern comfort, all in an unbeatable location close to the shops, restaurants, and train stations of The Main Line and the King of Prussia Town Center. An exceptional value, a wonderful place to call home—your search is over, this is the one!
Contact an agent
Home facts
- Year built:1975
- Listing ID #:PACT2112250
- Added:48 day(s) ago
- Updated:December 11, 2025 at 02:42 PM
Rooms and interior
- Bedrooms:4
- Total bathrooms:3
- Full bathrooms:2
- Half bathrooms:1
- Living area:3,159 sq. ft.
Heating and cooling
- Cooling:Central A/C
- Heating:Forced Air, Oil
Structure and exterior
- Year built:1975
- Building area:3,159 sq. ft.
- Lot area:0.69 Acres
Schools
- High school:CONESTOGA
- Middle school:VALLEY FORGE
- Elementary school:NEW EAGLE
Utilities
- Water:Public
- Sewer:Public Sewer
Finances and disclosures
- Price:$1,050,000
- Price per sq. ft.:$332.38
- Tax amount:$12,331 (2025)
New listings near 691 Twin Bridge Dr
- New
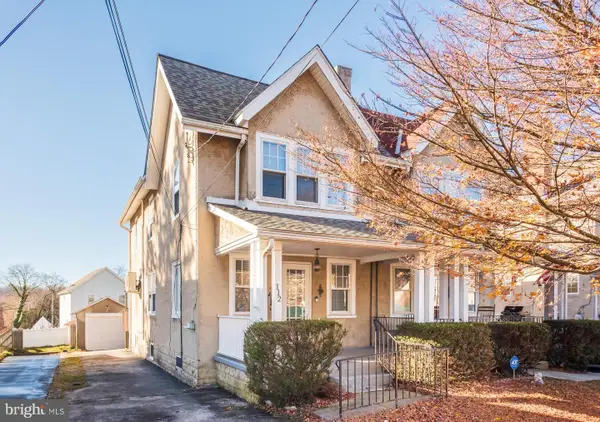 $435,000Active3 beds 2 baths1,304 sq. ft.
$435,000Active3 beds 2 baths1,304 sq. ft.112 Conestoga Rd, WAYNE, PA 19087
MLS# PADE2104944Listed by: RE/MAX MAIN LINE - DEVON 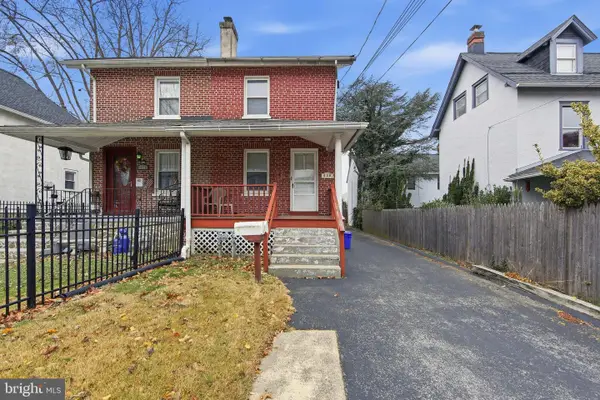 $400,000Pending3 beds 2 baths1,650 sq. ft.
$400,000Pending3 beds 2 baths1,650 sq. ft.238 Highland Ave, WAYNE, PA 19087
MLS# PADE2104946Listed by: RE/MAX MAIN LINE-PAOLI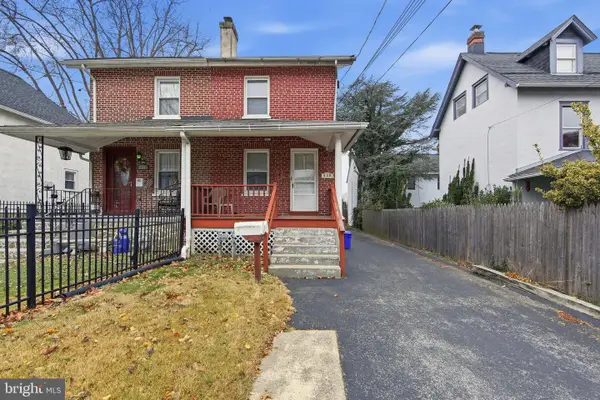 $400,000Pending3 beds -- baths1,650 sq. ft.
$400,000Pending3 beds -- baths1,650 sq. ft.238 Highland Ave, WAYNE, PA 19087
MLS# PADE2104948Listed by: RE/MAX MAIN LINE-PAOLI- New
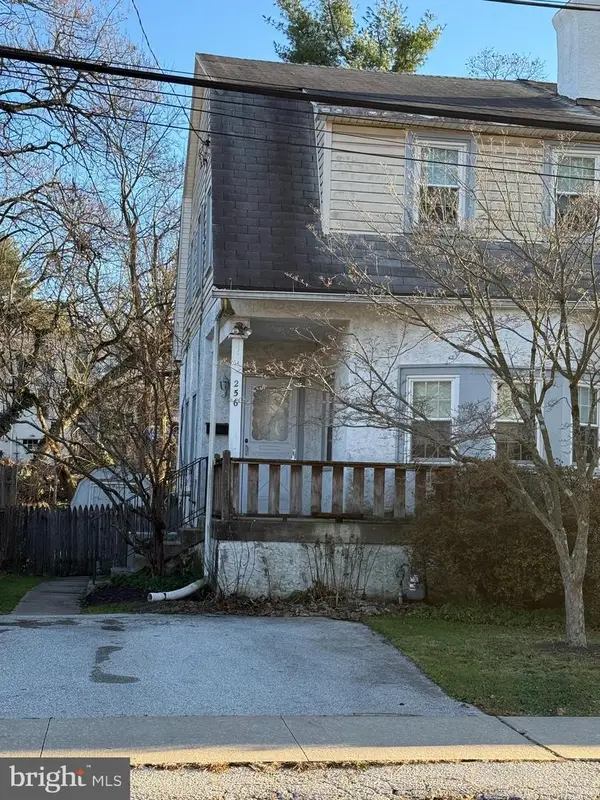 $325,000Active3 beds 2 baths1,110 sq. ft.
$325,000Active3 beds 2 baths1,110 sq. ft.256 Willow Ave, WAYNE, PA 19087
MLS# PADE2104958Listed by: LONG & FOSTER REAL ESTATE, INC. - New
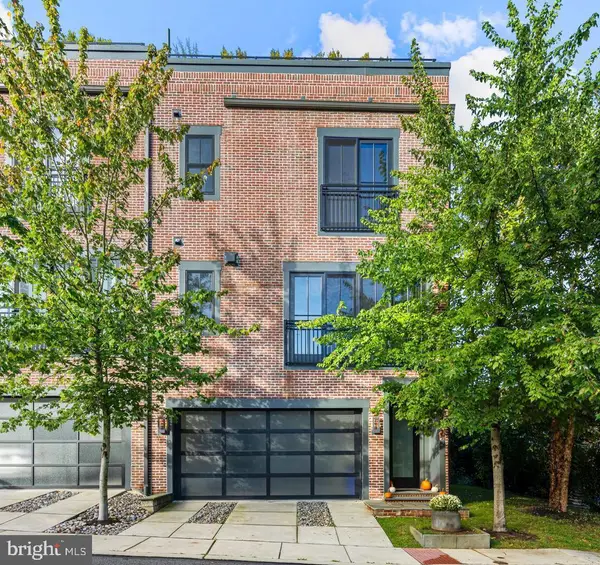 $1,250,000Active3 beds 4 baths2,628 sq. ft.
$1,250,000Active3 beds 4 baths2,628 sq. ft.207 Willow Ave, WAYNE, PA 19087
MLS# PADE2104918Listed by: BHHS FOX & ROACH WAYNE-DEVON - New
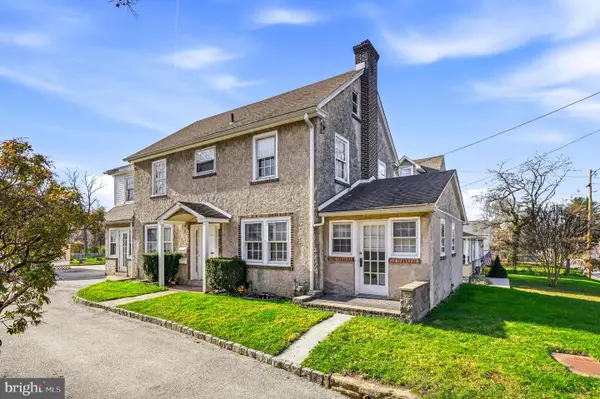 $699,000Active4 beds 2 baths2,514 sq. ft.
$699,000Active4 beds 2 baths2,514 sq. ft.188 Conestoga Rd, WAYNE, PA 19087
MLS# PADE2104304Listed by: COMPASS PENNSYLVANIA, LLC  $1,600,000Pending5 beds 6 baths5,037 sq. ft.
$1,600,000Pending5 beds 6 baths5,037 sq. ft.328 Conestoga Rd, WAYNE, PA 19087
MLS# PADE2103702Listed by: BHHS FOX & ROACH WAYNE-DEVON $599,900Active4 beds -- baths2,501 sq. ft.
$599,900Active4 beds -- baths2,501 sq. ft.123 Conestoga Rd, WAYNE, PA 19087
MLS# PADE2103804Listed by: PGM REAL ESTATE ASSOCIATES, LLC $475,000Pending3 beds 2 baths1,412 sq. ft.
$475,000Pending3 beds 2 baths1,412 sq. ft.245 Willow Ave, WAYNE, PA 19087
MLS# PADE2103938Listed by: LPT REALTY, LLC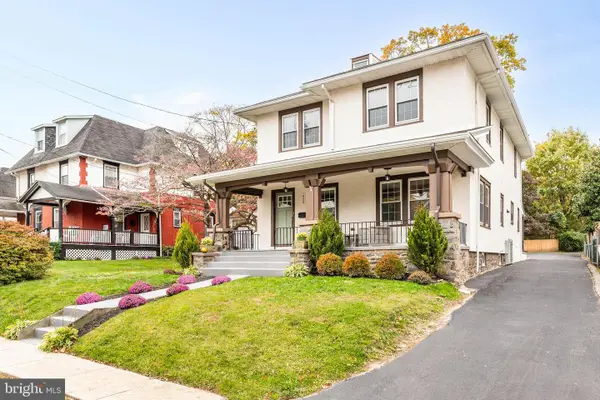 $1,150,000Pending4 beds 3 baths2,292 sq. ft.
$1,150,000Pending4 beds 3 baths2,292 sq. ft.426 W Beech Tree Ln, WAYNE, PA 19087
MLS# PADE2102686Listed by: COMPASS PENNSYLVANIA, LLC
