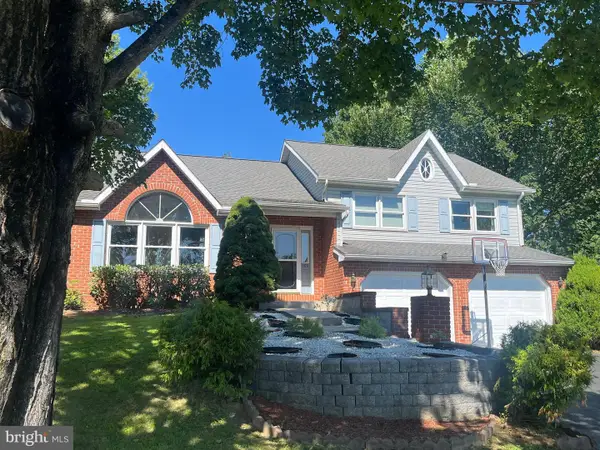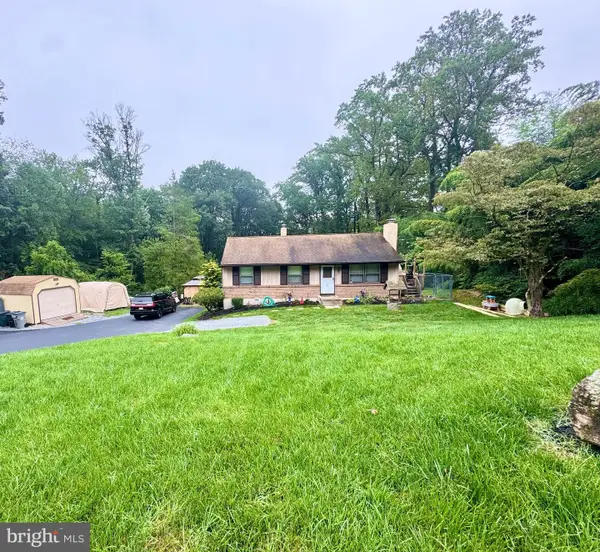16 Marlin Ave, Wernersville, PA 19565
Local realty services provided by:Better Homes and Gardens Real Estate Cassidon Realty
16 Marlin Ave,Wernersville, PA 19565
$510,000
- 4 Beds
- 4 Baths
- 3,246 sq. ft.
- Single family
- Pending
Listed by:dana l riegel
Office:re/max of reading
MLS#:PABK2058702
Source:BRIGHTMLS
Price summary
- Price:$510,000
- Price per sq. ft.:$157.12
About this home
Nestled in the picturesque Timberlake community within the Wilson School District, 16 Marlin Avenue is the perfect blend of style, sophistication, and comfort. Encircled by lush, mature landscaping, this home makes a lasting first impression with its stacked stone accents, graceful arched garage doors, and a charming front porch that instantly invites you in. Step inside to a grand two-story foyer filled with natural light and tasteful neutral tones. You'll immediately notice the architectural charm of arched doorways flowing throughout the main level. The formal living and dining rooms boast gleaming hardwood floors, with the dining room enhanced by a tray ceiling, crown molding, and chair rail—an ideal space for entertaining and family gatherings. The open kitchen is a dream for any home chef, complete with granite countertops, stainless steel appliances, tile flooring, and a versatile nook perfect for a coffee bar or whatever your heart desires. Just off the kitchen, the generous family room showcases a striking stacked stone fireplace—perfect for relaxing on chilly winter nights. The main level also offers a stylish powder room, a spacious coat closet, and a thoughtfully designed laundry/mudroom with custom wood pantry shelving—conveniently located just off the garage for everyday ease and organization. Upstairs, retreat to the serene primary suite, which includes vaulted ceilings, two walk-in closets, and a luxurious en suite bathroom. The spa-like bath offers a large tiled walk-in shower with glass doors, decorative accents, a bench seat, and built-in corner shelving. Three additional generously sized bedrooms all feature excellent closet space and share a full hall bath. The finished walkout basement presents endless possibilities—ideal for a home theater, fitness studio, game room, or stylish entertaining space. A convenient full bathroom adds functionality, especially after relaxing in the luxurious newer hot tub just steps away outside. The backyard is your own private oasis, with a large deck that leads down to a beautifully landscaped yard, complete with a swing set, firepit, and stunning views of South Mountain. This is more than just a house—it’s a place to call home. Call for a private tour!
Contact an agent
Home facts
- Year built:2017
- Listing ID #:PABK2058702
- Added:107 day(s) ago
- Updated:September 29, 2025 at 07:35 AM
Rooms and interior
- Bedrooms:4
- Total bathrooms:4
- Full bathrooms:2
- Half bathrooms:2
- Living area:3,246 sq. ft.
Heating and cooling
- Cooling:Central A/C
- Heating:Forced Air, Natural Gas
Structure and exterior
- Roof:Architectural Shingle
- Year built:2017
- Building area:3,246 sq. ft.
- Lot area:0.25 Acres
Schools
- High school:WILSON
Utilities
- Water:Public
- Sewer:Public Sewer
Finances and disclosures
- Price:$510,000
- Price per sq. ft.:$157.12
- Tax amount:$9,814 (2025)
New listings near 16 Marlin Ave
 $399,900Pending4 beds 3 baths2,035 sq. ft.
$399,900Pending4 beds 3 baths2,035 sq. ft.140 Preston Rd, WERNERSVILLE, PA 19565
MLS# PABK2062672Listed by: RE/MAX PINNACLE $795,000Active3 beds 3 baths3,496 sq. ft.
$795,000Active3 beds 3 baths3,496 sq. ft.66 Preston Rd, WERNERSVILLE, PA 19565
MLS# PABK2062926Listed by: RE/MAX OF READING $165,000Active3 beds 1 baths1,222 sq. ft.
$165,000Active3 beds 1 baths1,222 sq. ft.132 Beckley St, WERNERSVILLE, PA 19565
MLS# PABK2062900Listed by: RE/MAX OF READING $400,000Active4 beds 3 baths2,547 sq. ft.
$400,000Active4 beds 3 baths2,547 sq. ft.623 Woodrow Ct, WERNERSVILLE, PA 19565
MLS# PABK2062858Listed by: PAGODA REALTY $250,000Pending3 beds 2 baths1,300 sq. ft.
$250,000Pending3 beds 2 baths1,300 sq. ft.41 Grandview Ave, WERNERSVILLE, PA 19565
MLS# PABK2062514Listed by: RE/MAX OF READING $424,900Active3 beds 3 baths2,286 sq. ft.
$424,900Active3 beds 3 baths2,286 sq. ft.199 Point Rd, WERNERSVILLE, PA 19565
MLS# PABK2062454Listed by: KELLER WILLIAMS PLATINUM REALTY - WYOMISSING $299,900Pending3 beds 2 baths1,920 sq. ft.
$299,900Pending3 beds 2 baths1,920 sq. ft.411 Epsilon Dr, WERNERSVILLE, PA 19565
MLS# PABK2062470Listed by: RE/MAX OF READING $400,000Active4 beds 3 baths2,348 sq. ft.
$400,000Active4 beds 3 baths2,348 sq. ft.106 Delta Ct, WERNERSVILLE, PA 19565
MLS# PABK2061944Listed by: RE/MAX OF READING $260,000Pending3 beds 2 baths874 sq. ft.
$260,000Pending3 beds 2 baths874 sq. ft.83 Preston Rd, WERNERSVILLE, PA 19565
MLS# PABK2061832Listed by: IRON VALLEY REAL ESTATE OF BERKS $365,000Pending4 beds 3 baths1,800 sq. ft.
$365,000Pending4 beds 3 baths1,800 sq. ft.221 Lincoln Dr, WERNERSVILLE, PA 19565
MLS# PABK2061822Listed by: EXP REALTY, LLC
