102 Cheyney Dr, WEST CHESTER, PA 19382
Local realty services provided by:Better Homes and Gardens Real Estate Murphy & Co.
102 Cheyney Dr,WEST CHESTER, PA 19382
$575,000
- 4 Beds
- 3 Baths
- 1,775 sq. ft.
- Single family
- Pending
Listed by:dawn m mollichella
Office:re/max town & country
MLS#:PACT2107664
Source:BRIGHTMLS
Price summary
- Price:$575,000
- Price per sq. ft.:$323.94
About this home
Welcome to this charming 4-bedroom, 2.5-bath home located in the highly desirable and award-winning West Chester Area School District (Rustin feeder). Nestled on nearly an acre of land, this property offers a perfect mix of space, comfort, and convenience.
Inside, you’ll find hardwood flooring throughout, a bright eat-in kitchen, and a seasonal porch ideal for relaxing or entertaining. The finished lower level provides flexible living space with additional rooms perfect for a home office, gym, playroom, or more, plus a cedar closet for extra storage.
Updates include a newer sewer system (2 years old) and updated electrical throughout, offering peace of mind. Outside, enjoy the patio and fire pit, perfect for gatherings on cool evenings. A 2-car garage and plenty of driveway space complete the package.
A separate entrance offers the potential to create an in-law suite or private living space. Outside, enjoy the tranquility of the property while still being within walking distance to Stetson Middle School and just minutes to downtown West Chester, shopping, dining, and major commuter routes including 202, 926, and 100.
This home truly has it all—location, land, updates, and potential. Don’t miss your chance to make it yours—this gem won’t last!
Contact an agent
Home facts
- Year built:1958
- Listing ID #:PACT2107664
- Added:9 day(s) ago
- Updated:September 21, 2025 at 07:35 AM
Rooms and interior
- Bedrooms:4
- Total bathrooms:3
- Full bathrooms:2
- Half bathrooms:1
- Living area:1,775 sq. ft.
Heating and cooling
- Cooling:Wall Unit, Window Unit(s)
- Heating:Hot Water, Oil
Structure and exterior
- Year built:1958
- Building area:1,775 sq. ft.
- Lot area:0.92 Acres
Schools
- High school:WEST CHESTER BAYARD RUSTIN
- Middle school:STETSON
- Elementary school:SARAH W. STARKWEATHER
Utilities
- Water:Public
- Sewer:On Site Septic
Finances and disclosures
- Price:$575,000
- Price per sq. ft.:$323.94
- Tax amount:$5,766 (2025)
New listings near 102 Cheyney Dr
- New
 $2,050,000Active4 beds 5 baths3,236 sq. ft.
$2,050,000Active4 beds 5 baths3,236 sq. ft.626 N Matlack St, WEST CHESTER, PA 19380
MLS# PACT2109590Listed by: BERGER REAL ESTATE CLIENT SERVICES - Coming Soon
 $245,000Coming Soon2 beds 1 baths
$245,000Coming Soon2 beds 1 baths650 Summit House #650, WEST CHESTER, PA 19382
MLS# PACT2109830Listed by: KW GREATER WEST CHESTER - Coming Soon
 $650,000Coming Soon4 beds 3 baths
$650,000Coming Soon4 beds 3 baths713 Cynthia Ln, WEST CHESTER, PA 19380
MLS# PACT2105714Listed by: KW GREATER WEST CHESTER - New
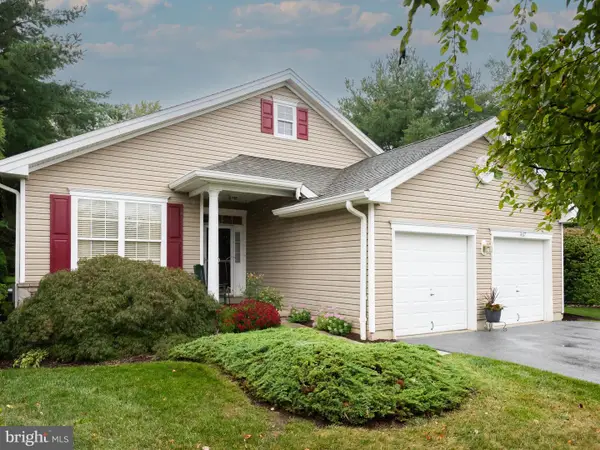 $690,000Active2 beds 2 baths1,628 sq. ft.
$690,000Active2 beds 2 baths1,628 sq. ft.1467 Quaker Rdg #1467, WEST CHESTER, PA 19380
MLS# PACT2109956Listed by: RE/MAX MAIN LINE - MALVERN - Open Sun, 1 to 3pmNew
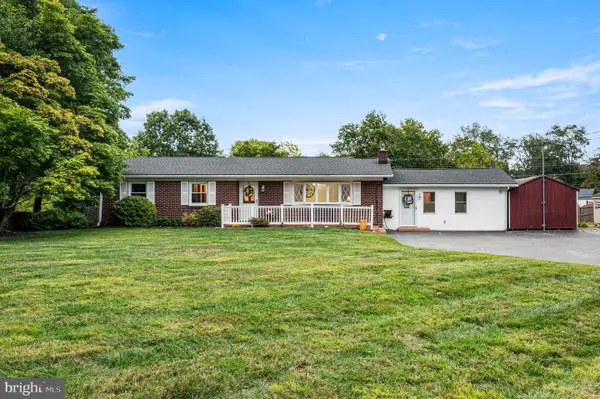 $695,000Active4 beds 4 baths2,237 sq. ft.
$695,000Active4 beds 4 baths2,237 sq. ft.734 Denton Hollow Rd, WEST CHESTER, PA 19382
MLS# PACT2107786Listed by: EXP REALTY, LLC - Coming SoonOpen Sat, 2 to 4pm
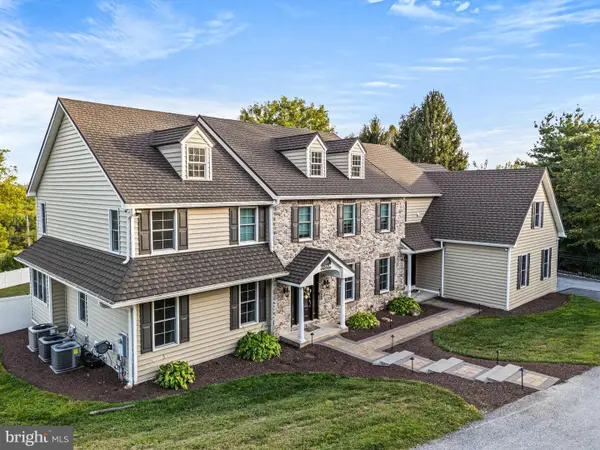 $1,600,000Coming Soon5 beds 6 baths
$1,600,000Coming Soon5 beds 6 baths556 Cann Rd, WEST CHESTER, PA 19382
MLS# PACT2109688Listed by: KELLER WILLIAMS REAL ESTATE-HORSHAM - New
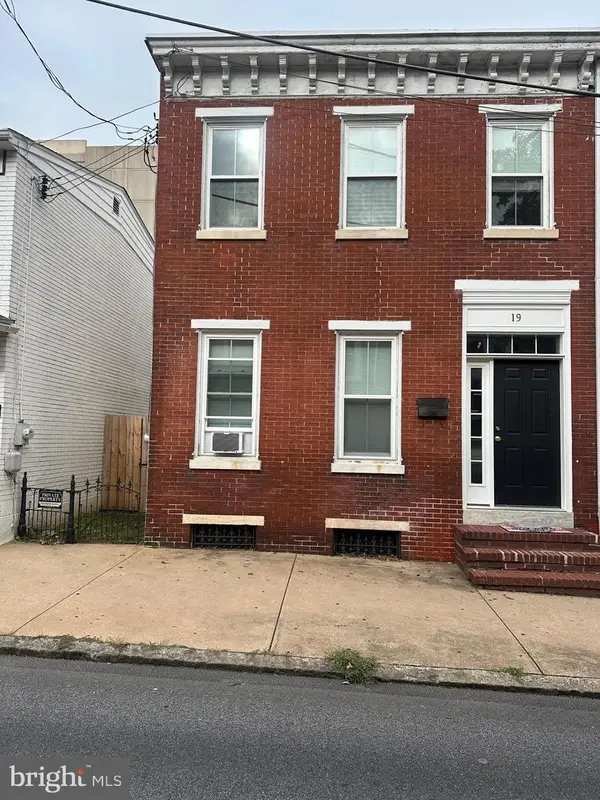 $599,900Active4 beds -- baths1,712 sq. ft.
$599,900Active4 beds -- baths1,712 sq. ft.19 S New St, WEST CHESTER, PA 19382
MLS# PACT2109944Listed by: BHHS FOX & ROACH-WEST CHESTER - New
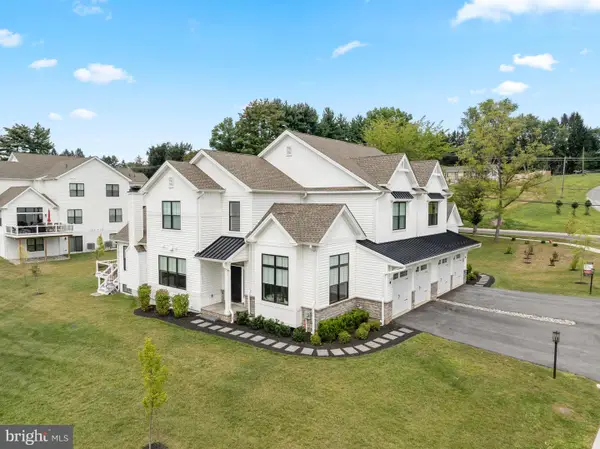 $1,250,000Active5 beds 5 baths4,431 sq. ft.
$1,250,000Active5 beds 5 baths4,431 sq. ft.45 Sawmill Ct, WEST CHESTER, PA 19382
MLS# PACT2109768Listed by: COMPASS PENNSYLVANIA, LLC - New
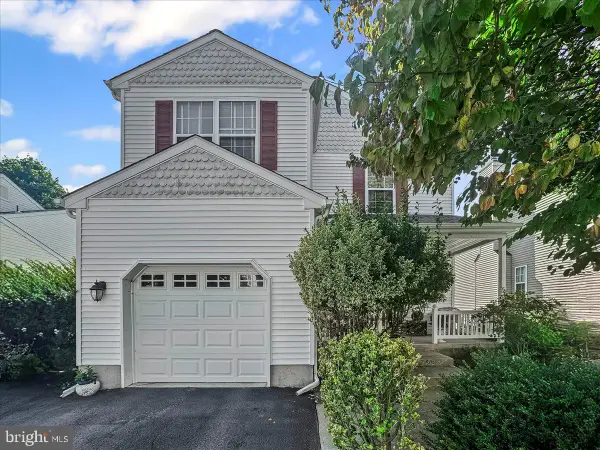 $550,000Active3 beds 2 baths2,189 sq. ft.
$550,000Active3 beds 2 baths2,189 sq. ft.924 Trellis Ln, WEST CHESTER, PA 19382
MLS# PACT2109730Listed by: WEICHERT, REALTORS - CORNERSTONE - New
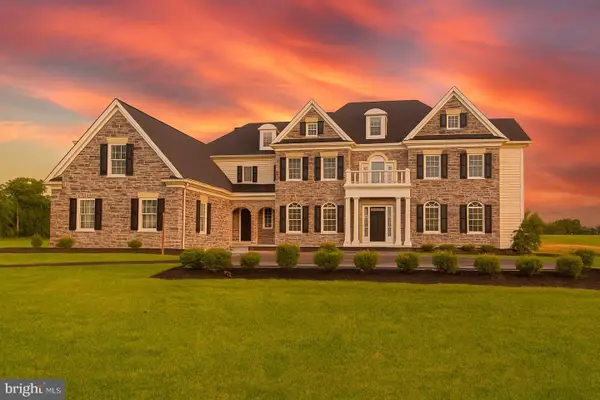 $2,388,000Active6 beds 6 baths5,321 sq. ft.
$2,388,000Active6 beds 6 baths5,321 sq. ft.1339 Carolannes Way #b6, WEST CHESTER, PA 19382
MLS# PACT2109916Listed by: KELLER WILLIAMS REAL ESTATE -EXTON
