1075 Westwood Dr, West Chester, PA 19382
Local realty services provided by:Better Homes and Gardens Real Estate GSA Realty
1075 Westwood Dr,West Chester, PA 19382
$675,000
- 4 Beds
- 3 Baths
- 2,580 sq. ft.
- Single family
- Active
Upcoming open houses
- Sun, Oct 1201:00 pm - 03:00 pm
Listed by:michael p. diggin
Office:re/max town & country
MLS#:PACT2106692
Source:BRIGHTMLS
Price summary
- Price:$675,000
- Price per sq. ft.:$261.63
About this home
Location, Location, Location! With outstanding curb appeal and endless potential, 1075 Westwood Drive, West Chester, PA is ready to be transformed into your family’s dream residence. Nestled on nearly an acre lot in one of the area’s most desirable neighborhoods, this four-bedroom, two-and-a-half-bath home (with hardwood floors throughout) offers almost 2,400 square feet of living space.
From the moment you arrive, the timeless brick and vinyl exterior, side-entry garage, and beautifully treed lot create a warm and inviting first impression. Inside, the spacious first floor includes a large kitchen, a generous dining room—perfect for holiday dinners and family gatherings—a welcoming living room, and a cozy family room with a gas fireplace. A bright sunroom, convenient laundry room, and powder room complete the main level, blending function and comfort for everyday living.
Upstairs, you’ll find four well-sized bedrooms, including a primary suite with its own en-suite bath for added comfort and privacy. The partially finished basement offers even more flexibility, whether you envision a playroom, home gym, or additional storage space. The home also includes Public Water, Public Sewer and a Guardian Home Generator
Outdoors, the backyard is a true highlight—an expansive retreat featuring a private, heated in-ground pool that promises endless summer fun. With nearly an acre of land, there’s room to garden, play, and entertain in a setting your family will love.
And of course, the location is second to none. Just a short walk to beautiful Oakbourne Park and with easy access to dining, shopping, and cultural events in West Chester Borough, you’ll enjoy both convenience and community in one of the area’s most vibrant settings.
While the house needs some TLC, it boasts incredible bones, charm, and curb appeal—making it a rare opportunity to create a home perfectly tailored to your family’s lifestyle.
Contact an agent
Home facts
- Year built:1963
- Listing ID #:PACT2106692
- Added:46 day(s) ago
- Updated:October 08, 2025 at 01:58 PM
Rooms and interior
- Bedrooms:4
- Total bathrooms:3
- Full bathrooms:2
- Half bathrooms:1
- Living area:2,580 sq. ft.
Heating and cooling
- Cooling:Central A/C
- Heating:Forced Air, Natural Gas
Structure and exterior
- Year built:1963
- Building area:2,580 sq. ft.
- Lot area:0.98 Acres
Schools
- High school:RUSTIN
- Middle school:STETSON
- Elementary school:SARAH STARKWTHER
Utilities
- Water:Public
- Sewer:Public Sewer
Finances and disclosures
- Price:$675,000
- Price per sq. ft.:$261.63
- Tax amount:$6,539 (2025)
New listings near 1075 Westwood Dr
- New
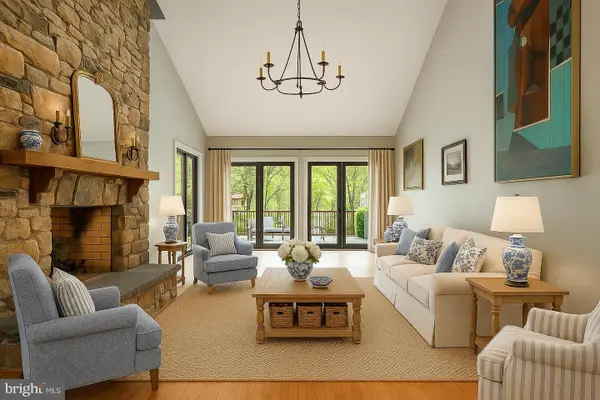 $925,000Active4 beds 2 baths2,928 sq. ft.
$925,000Active4 beds 2 baths2,928 sq. ft.1201 King Road, WEST CHESTER, PA 19380
MLS# PACT2106080Listed by: BHHS FOX & ROACH-MEDIA - New
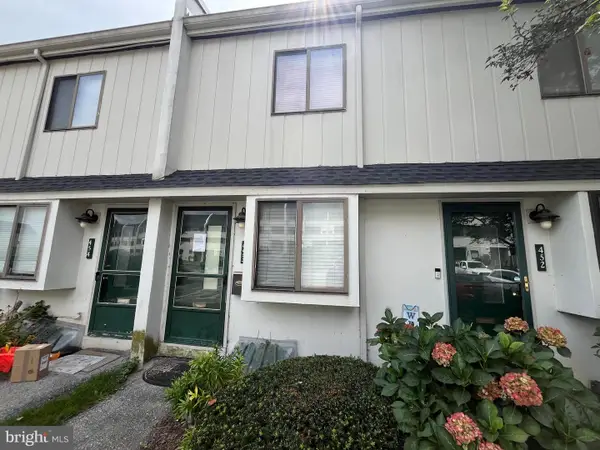 $194,900Active2 beds 2 baths1,064 sq. ft.
$194,900Active2 beds 2 baths1,064 sq. ft.453 Summit House #453, WEST CHESTER, PA 19382
MLS# PACT2110904Listed by: ELFANT WISSAHICKON-MT AIRY - New
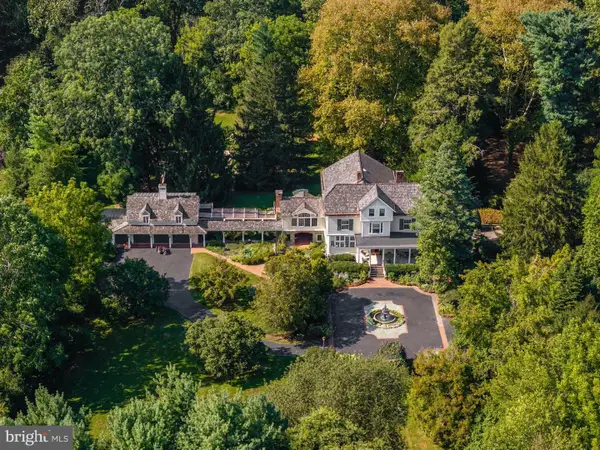 $3,250,000Active5 beds 6 baths6,900 sq. ft.
$3,250,000Active5 beds 6 baths6,900 sq. ft.1069 Heartsease Dr, WEST CHESTER, PA 19382
MLS# PACT2110930Listed by: COMPASS PENNSYLVANIA, LLC - Coming Soon
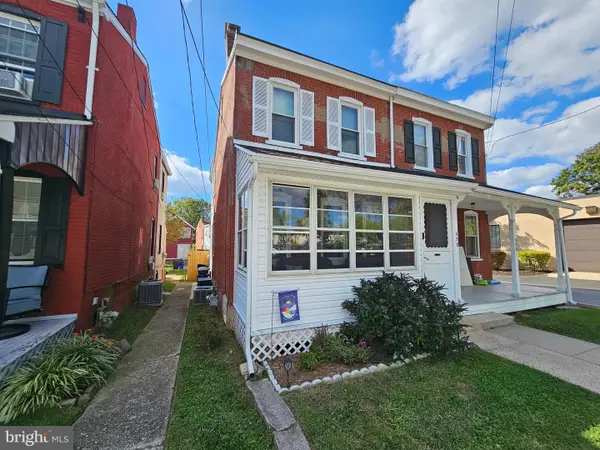 $450,000Coming Soon3 beds 2 baths
$450,000Coming Soon3 beds 2 baths538 S Adams St, WEST CHESTER, PA 19382
MLS# PACT2111042Listed by: KW GREATER WEST CHESTER - Coming SoonOpen Sat, 11am to 2pm
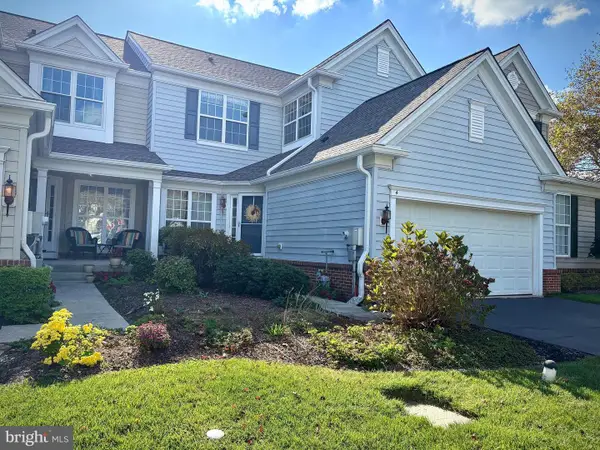 $580,000Coming Soon3 beds 3 baths
$580,000Coming Soon3 beds 3 baths4 Fawn Ct #22, WEST CHESTER, PA 19380
MLS# PACT2111052Listed by: BHHS FOX & ROACH MALVERN-PAOLI - Coming SoonOpen Sat, 1 to 3pm
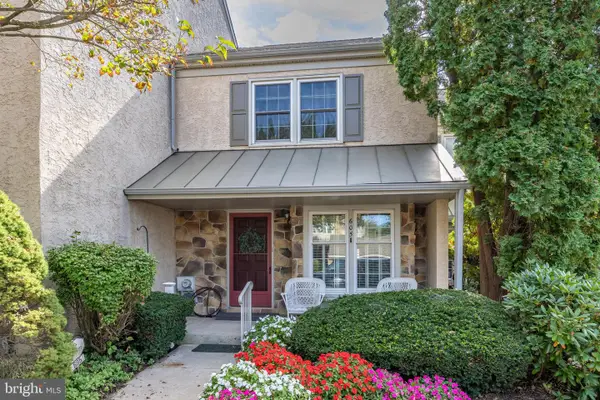 $420,000Coming Soon2 beds 3 baths
$420,000Coming Soon2 beds 3 baths605 Durham Ct #605, WEST CHESTER, PA 19382
MLS# PACT2110968Listed by: KELLER WILLIAMS REAL ESTATE -EXTON - Coming SoonOpen Thu, 12 to 3pm
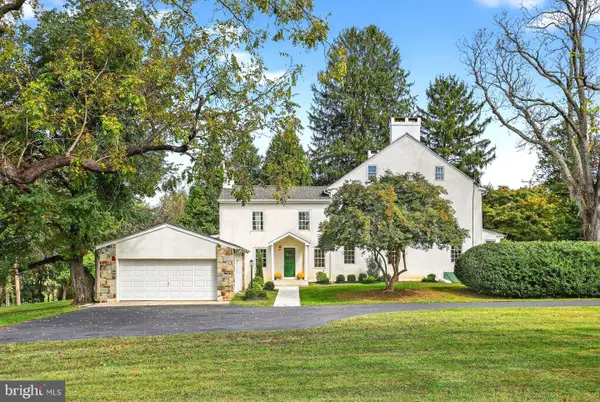 $950,000Coming Soon4 beds 3 baths
$950,000Coming Soon4 beds 3 baths1523 Johnnys Way, WEST CHESTER, PA 19382
MLS# PACT2110534Listed by: BHHS FOX & ROACH-ROSEMONT - New
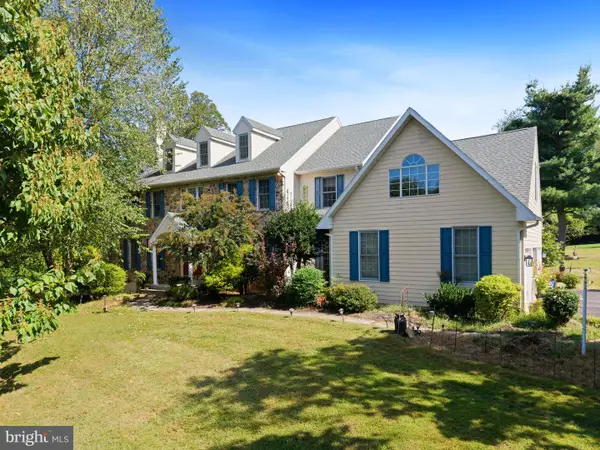 $1,300,000Active5 beds 5 baths5,197 sq. ft.
$1,300,000Active5 beds 5 baths5,197 sq. ft.101 Bellefair Ln, WEST CHESTER, PA 19382
MLS# PADE2101224Listed by: KELLER WILLIAMS REAL ESTATE - WEST CHESTER 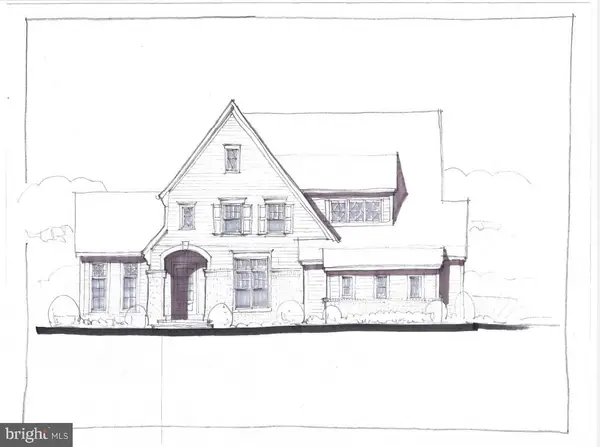 $1,590,000Active3 beds 4 baths4,850 sq. ft.
$1,590,000Active3 beds 4 baths4,850 sq. ft.The Prescott - Millstone Circle ( Gps 1010 Hershey Mill Road), WEST CHESTER, PA 19380
MLS# PACT2109352Listed by: BHHS FOX & ROACH MALVERN-PAOLI $1,760,000Active4 beds 4 baths5,200 sq. ft.
$1,760,000Active4 beds 4 baths5,200 sq. ft.The Warren - Millstone Circle ( Gps 1010 Hershey Mill Road), WEST CHESTER, PA 19380
MLS# PACT2109354Listed by: BHHS FOX & ROACH MALVERN-PAOLI
