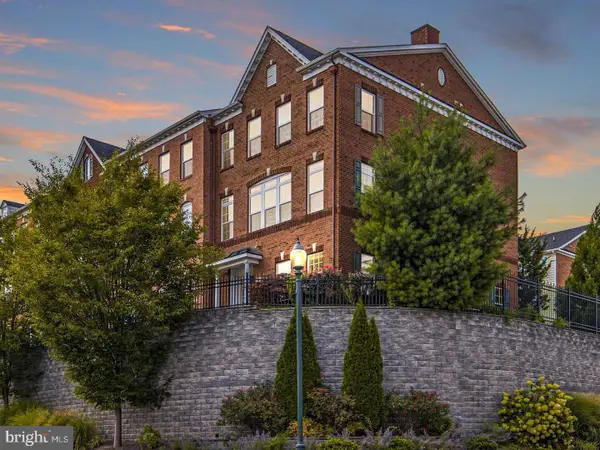1124 Queens Way, West Chester, PA 19382
Local realty services provided by:Better Homes and Gardens Real Estate Cassidon Realty
Listed by:brian spangler
Office:bhhs fox & roach-chadds ford
MLS#:PACT2105536
Source:BRIGHTMLS
Price summary
- Price:$650,000
- Price per sq. ft.:$206.87
- Monthly HOA dues:$340
About this home
Beautifully Updated Twin with Golf Course Views in Radley Run Mews.
Welcome to 1124 Queens Way, a spacious and tastefully renovated 2–3 bedroom, 2-bath twin home in the sought-after Radley Run Mews community of Chester County. With sweeping views of Radley Run Golf Course, this home offers a comfortable yet refined lifestyle.
Step into the bright, welcoming foyer with double closets and a clear view to the rear of the home. Straight ahead, the expansive living room features picture windows, twin sliding doors to the rear decks, and a wood-burning fireplace—creating a warm, inviting space. The adjacent dining room also offers deck access, perfect for entertaining or enjoying peaceful outdoor views.
Off the foyer, the eat-in kitchen includes a built-in coffee nook, stainless steel appliances, granite countertops, St. Martin’s cabinetry, and side entry access—combining style and function. The hardwood floors throughout the main living areas were beautifully refinished in 2016.
Tucked away in the bedroom wing for added privacy, the wood-paneled study—ideal as a home office or optional third bedroom—features built-in shelving, a second wood-burning fireplace, and direct deck access.
The spacious primary suite includes a wall of closets, an updated en-suite bath with a walk-in shower and Corian countertop, plus direct access to the deck. A generous second bedroom connects to the second full bath, which includes a separate lavatory with pocket door and dual access from the hall.
The finished lower level provides a wide-open layout with multiple sliders and windows, laundry area, and direct entry to an oversized two-car garage with space for a golf cart.
Major updates include a full kitchen and bathroom renovation in 2016, hardwood floor refinishing in 2016, a new heat pump installed in 2017, and a comprehensive exterior renovation in 2022 with new siding, trim, gutters, soffits, 24 new windows, and 5 new sliders. Deck was redone in 2025 for beauty and low maintenance with Timbertech decking and vinyl rails.
Enjoy low-maintenance living with exceptional views and easy access to West Chester, Kennett Square, Longwood Gardens, and Wilmington.
Contact an agent
Home facts
- Year built:1970
- Listing ID #:PACT2105536
- Added:147 day(s) ago
- Updated:October 01, 2025 at 07:32 AM
Rooms and interior
- Bedrooms:3
- Total bathrooms:2
- Full bathrooms:2
- Living area:3,142 sq. ft.
Heating and cooling
- Cooling:Central A/C
- Heating:Electric, Forced Air, Heat Pump - Electric BackUp
Structure and exterior
- Roof:Shake
- Year built:1970
- Building area:3,142 sq. ft.
- Lot area:0.06 Acres
Utilities
- Water:Public
- Sewer:Public Sewer
Finances and disclosures
- Price:$650,000
- Price per sq. ft.:$206.87
- Tax amount:$5,866 (2025)
New listings near 1124 Queens Way
- Coming SoonOpen Sat, 12 to 3pm
 $705,000Coming Soon3 beds 4 baths
$705,000Coming Soon3 beds 4 baths523 Raymond Dr #46, WEST CHESTER, PA 19380
MLS# PACT2110296Listed by: EXP REALTY, LLC - Coming SoonOpen Sat, 1 to 3pm
 $650,000Coming Soon-- beds 1 baths
$650,000Coming Soon-- beds 1 baths809 Amelia Dr, WEST CHESTER, PA 19382
MLS# PACT2110582Listed by: KELLER WILLIAMS REAL ESTATE -EXTON - Coming SoonOpen Fri, 4 to 6pm
 $475,000Coming Soon3 beds 2 baths
$475,000Coming Soon3 beds 2 baths1322 Ashbridge Rd, WEST CHESTER, PA 19380
MLS# PACT2110650Listed by: PATTERSON-SCHWARTZ - GREENVILLE - Coming Soon
 $710,000Coming Soon4 beds 3 baths
$710,000Coming Soon4 beds 3 baths1635 Christine Ln, WEST CHESTER, PA 19380
MLS# PACT2110374Listed by: ENGEL & VOLKERS - Coming Soon
 $2,750,000Coming Soon5 beds 6 baths
$2,750,000Coming Soon5 beds 6 baths438 Ground Hog College Rd, WEST CHESTER, PA 19382
MLS# PACT2106104Listed by: BHHS FOX & ROACH-WEST CHESTER - Open Fri, 3 to 5pmNew
 $995,000Active4 beds 4 baths4,090 sq. ft.
$995,000Active4 beds 4 baths4,090 sq. ft.410 Allegiance Dr, WEST CHESTER, PA 19382
MLS# PACT2110186Listed by: RE/MAX TOWN & COUNTRY  $1,661,228Pending5 beds 5 baths3,737 sq. ft.
$1,661,228Pending5 beds 5 baths3,737 sq. ft.1430 Grove Ave, WEST CHESTER, PA 19380
MLS# PACT2110574Listed by: LPT REALTY, LLC- Coming Soon
 $395,000Coming Soon2 beds 2 baths
$395,000Coming Soon2 beds 2 baths856 Jefferson Way, WEST CHESTER, PA 19380
MLS# PACT2110206Listed by: BHHS FOX & ROACH-ROSEMONT - New
 $325,000Active2 beds 1 baths962 sq. ft.
$325,000Active2 beds 1 baths962 sq. ft.418 Hannum Ave, WEST CHESTER, PA 19380
MLS# PACT2110552Listed by: ABSOLUTE REAL ESTATE CHESCO - New
 $765,000Active4 beds 4 baths4,202 sq. ft.
$765,000Active4 beds 4 baths4,202 sq. ft.4 New Countryside Dr, WEST CHESTER, PA 19382
MLS# PACT2110540Listed by: KW EMPOWER
